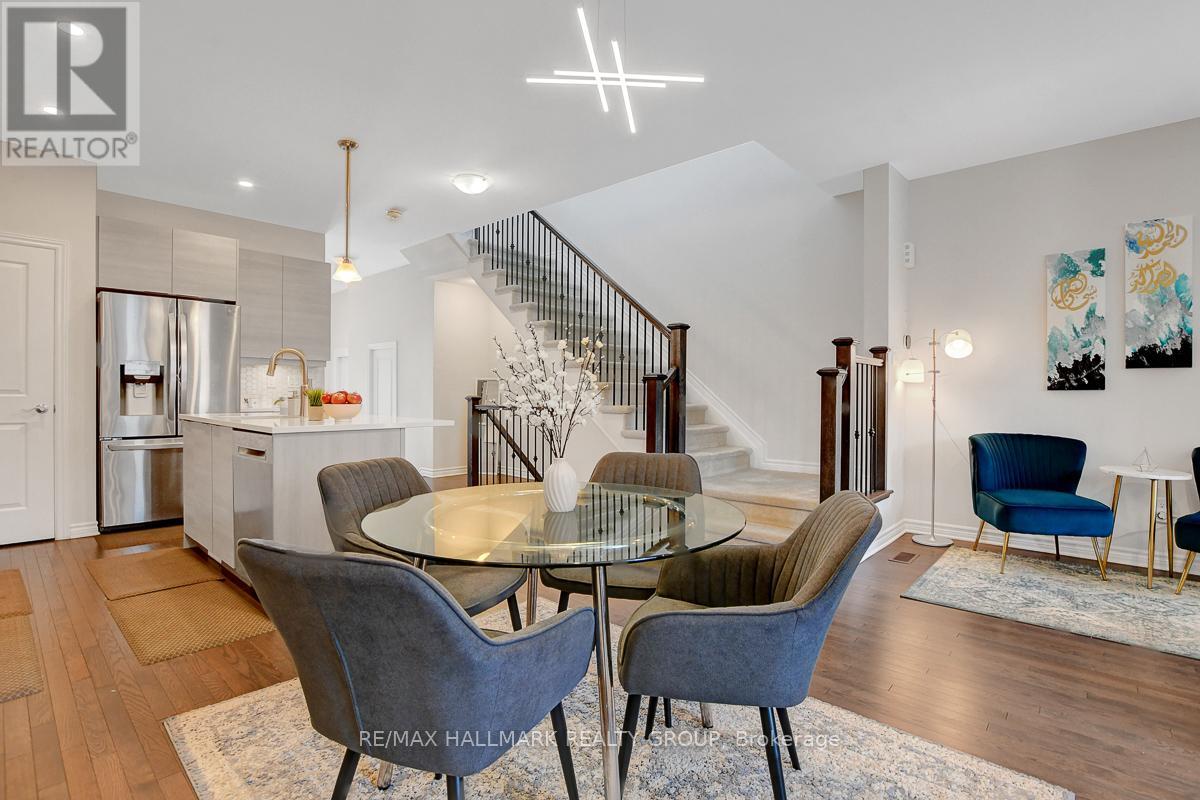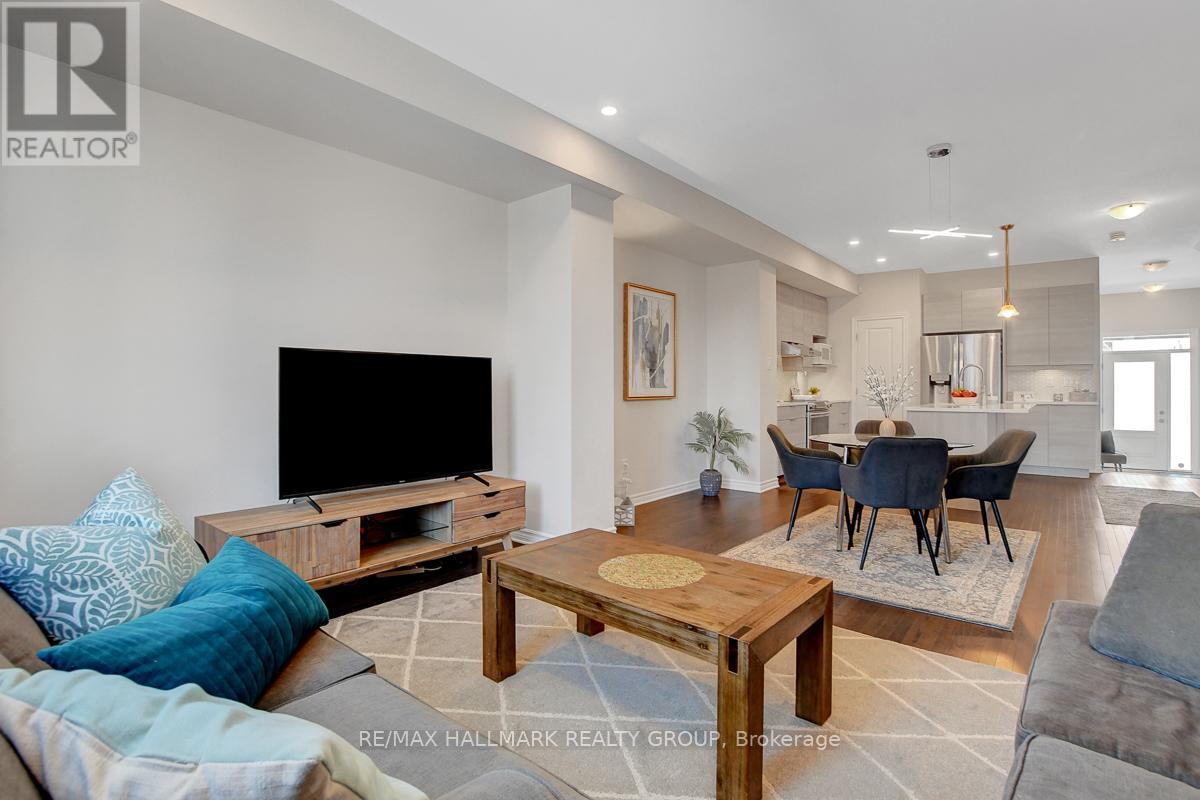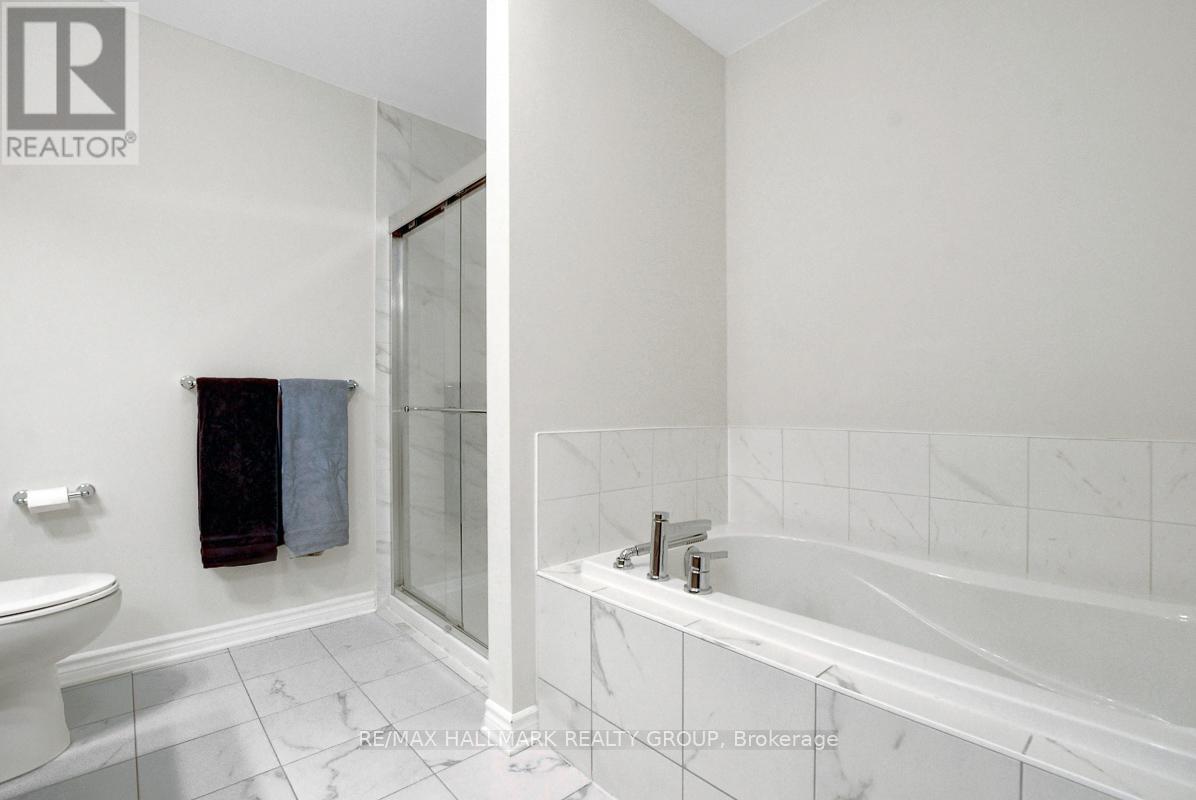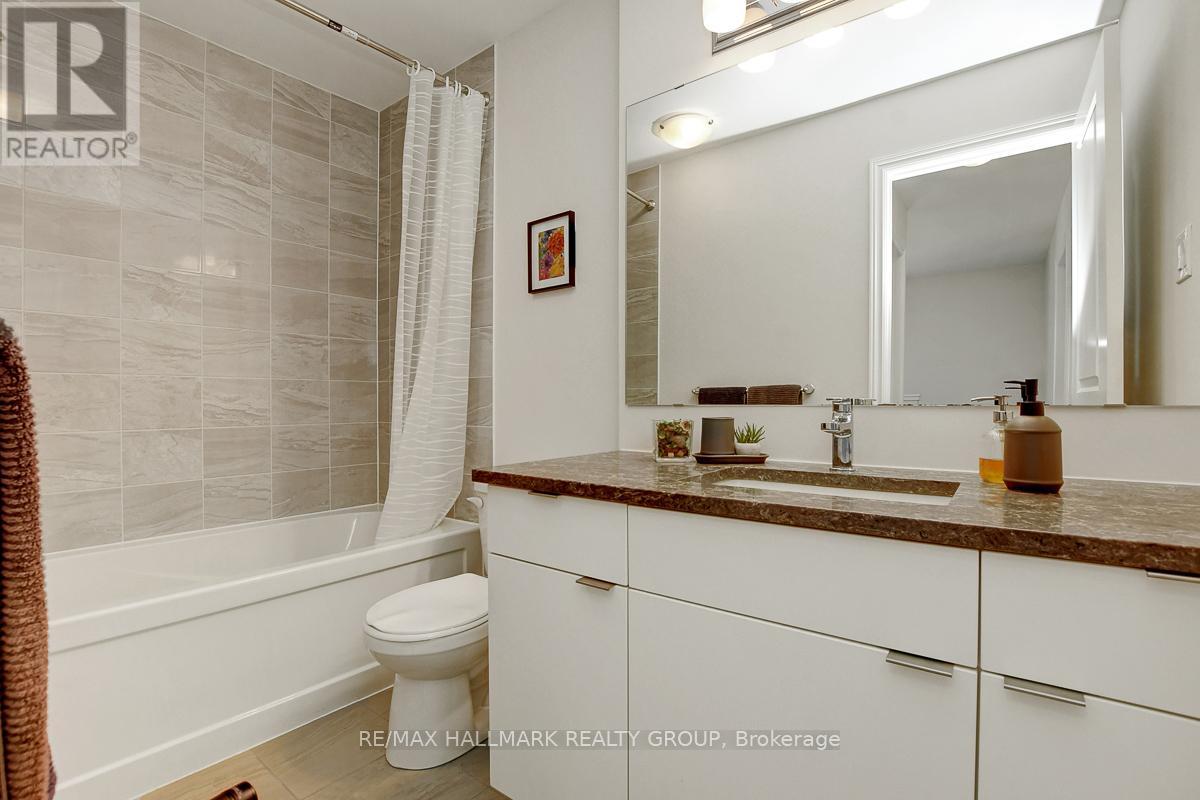3 卧室
3 浴室
中央空调
风热取暖
$710,000
Welcome to this beautifully upgraded end-unit Scarlet model townhouse by EQ Homes, offering the perfect blend of style, comfort, and convenience. Nestled on a quiet street with ample street parking and minimal through traffic, this home features a 1-car garage and a spacious 2-car driveway. Step inside to 9ft ceilings throughout, full-sized hardwood floors on the main level, and elegant ceramic tile in key areas. The wide staircase is enhanced with builder-upgraded spindles and rails, adding a touch of sophistication. The foyer provides direct garage access for added convenience. The open-concept main floor is perfect for modern living, featuring a grand living, dining, and den space with large windows that flood the home with natural light. The gourmet kitchen boasts builder-upgraded cabinetry, a stylish backsplash, stainless steel appliances, a walk-in pantry, and a spacious island that accommodates barstool seating. Upstairs, you'll find generously sized bedrooms with fixed-in window coverings and a convenient second-floor laundry room equipped with stainless steel washer and dryer. The primary bedroom features an ensuite and walk-in closet, offering ample storage. The finished basement provides a well-laid-out recreation room, perfect for a home theatre, gym, or play area. Additional upgrades include a tankless hot water system with HRV and a 200-amp panel, ideal for an EV charger. Located in a sought-after community with easy access to parks, schools, and amenities, this home is a must-see! 24 hour irrevocable on all offers. (id:44758)
Open House
此属性有开放式房屋!
开始于:
1:00 pm
结束于:
3:00 pm
房源概要
|
MLS® Number
|
X12059538 |
|
房源类型
|
民宅 |
|
社区名字
|
9010 - Kanata - Emerald Meadows/Trailwest |
|
总车位
|
3 |
详 情
|
浴室
|
3 |
|
地上卧房
|
3 |
|
总卧房
|
3 |
|
赠送家电包括
|
Garage Door Opener Remote(s), 洗碗机, 烘干机, 炉子, 洗衣机, 冰箱 |
|
地下室进展
|
已装修 |
|
地下室类型
|
全完工 |
|
施工种类
|
附加的 |
|
空调
|
中央空调 |
|
外墙
|
砖, 乙烯基壁板 |
|
地基类型
|
混凝土浇筑 |
|
客人卫生间(不包含洗浴)
|
1 |
|
供暖方式
|
天然气 |
|
供暖类型
|
压力热风 |
|
储存空间
|
2 |
|
类型
|
联排别墅 |
|
设备间
|
市政供水 |
车 位
土地
|
英亩数
|
无 |
|
污水道
|
Sanitary Sewer |
|
土地深度
|
101 Ft ,10 In |
|
土地宽度
|
25 Ft ,8 In |
|
不规则大小
|
25.72 X 101.87 Ft |
房 间
| 楼 层 |
类 型 |
长 度 |
宽 度 |
面 积 |
|
二楼 |
主卧 |
3.96 m |
4.13 m |
3.96 m x 4.13 m |
|
二楼 |
第二卧房 |
2.87 m |
3.03 m |
2.87 m x 3.03 m |
|
二楼 |
第三卧房 |
2.86 m |
3.39 m |
2.86 m x 3.39 m |
|
地下室 |
娱乐,游戏房 |
5.41 m |
4.77 m |
5.41 m x 4.77 m |
|
一楼 |
门厅 |
1.65 m |
3.2 m |
1.65 m x 3.2 m |
|
一楼 |
厨房 |
3.41 m |
3.48 m |
3.41 m x 3.48 m |
|
一楼 |
餐厅 |
3.18 m |
1 m |
3.18 m x 1 m |
|
一楼 |
客厅 |
4.13 m |
3.16 m |
4.13 m x 3.16 m |
|
一楼 |
衣帽间 |
1.63 m |
2.73 m |
1.63 m x 2.73 m |
https://www.realtor.ca/real-estate/28114795/201-tim-sheehan-place-ottawa-9010-kanata-emerald-meadowstrailwest



















































