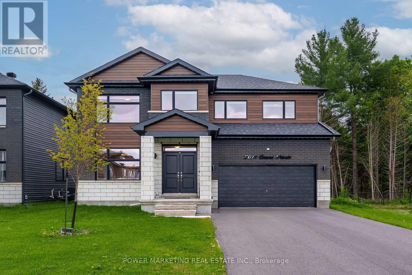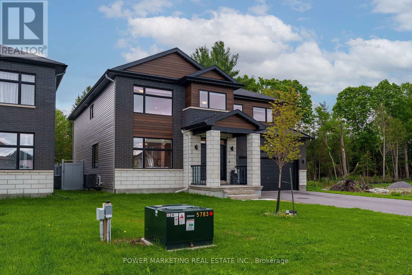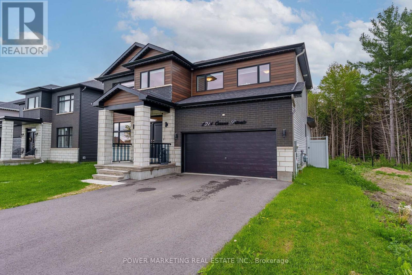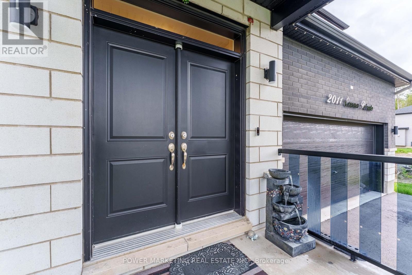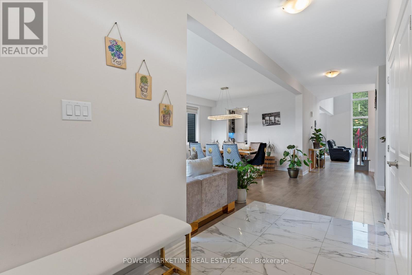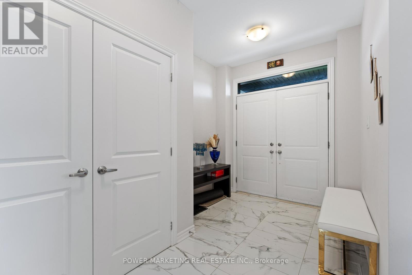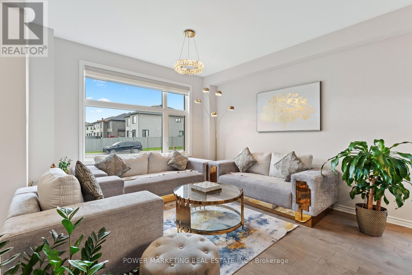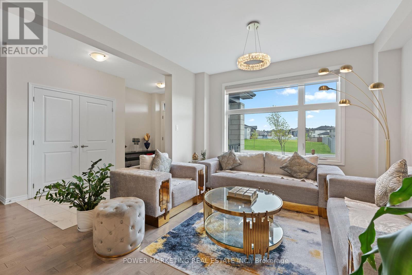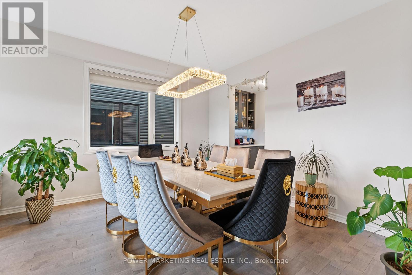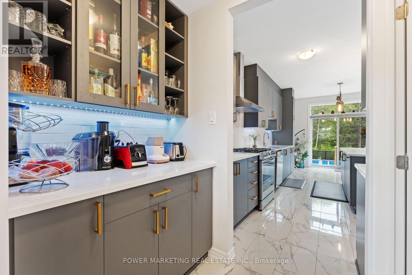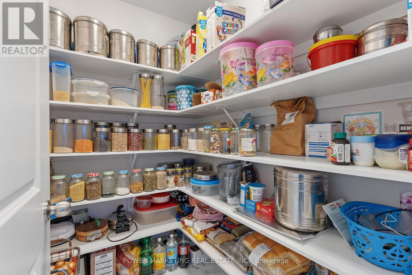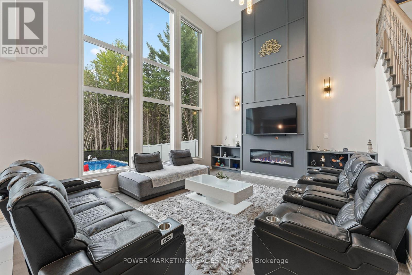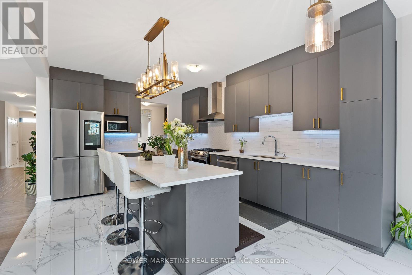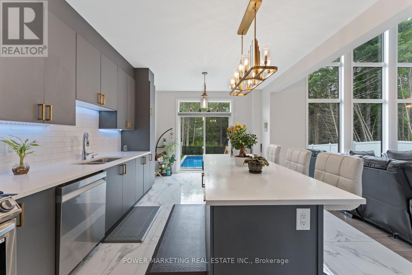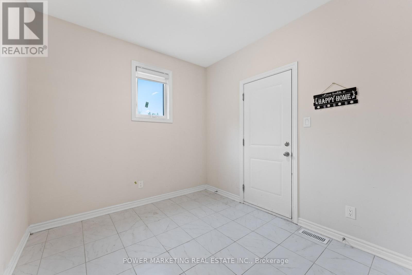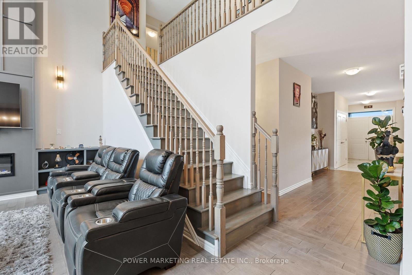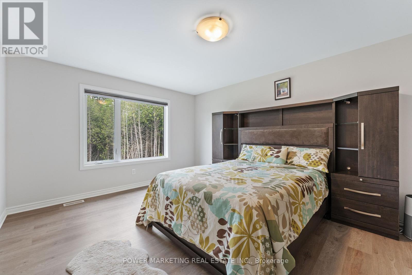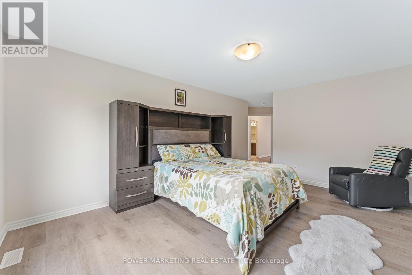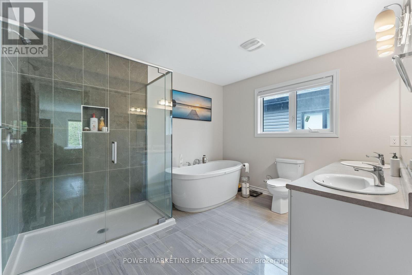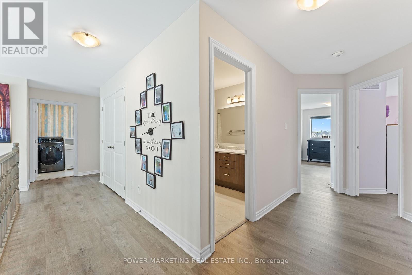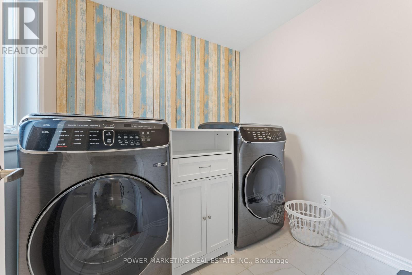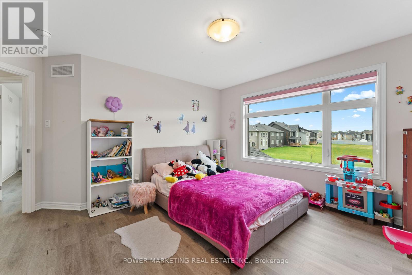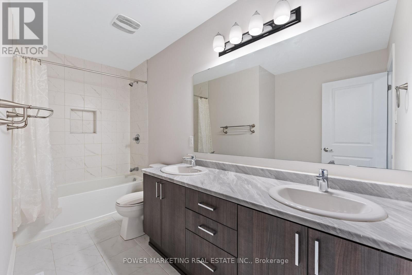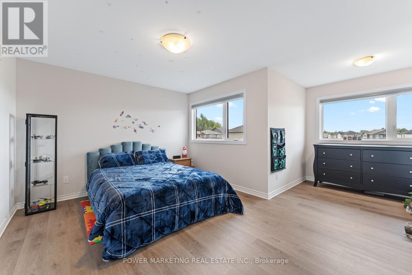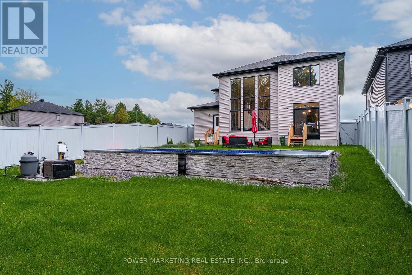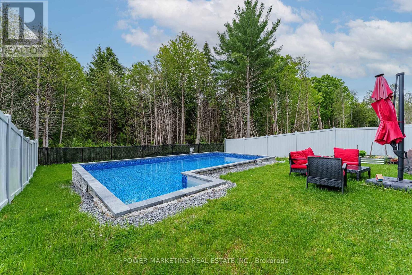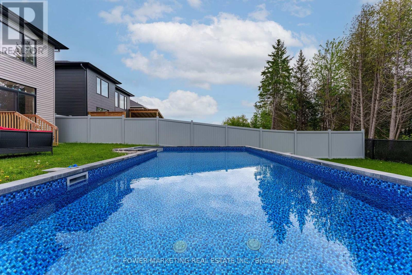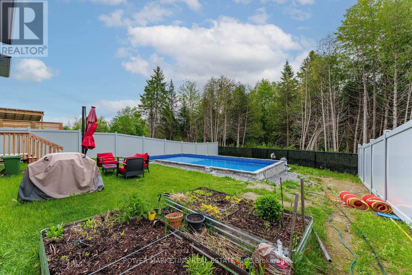5 卧室
3 浴室
3000 - 3500 sqft
壁炉
Inground Pool
中央空调
风热取暖
$1,350,000
Discover unparalleled luxury in this magnificent single-family home located in the serene community of Carp. Step inside to find a formal living and dining area that exudes elegance, complemented by 9ft smooth ceilings and exquisite upgraded hardwood floors throughout the main level. The family room is a true showstopper, featuring an upgraded fireplace and stylish backsplash, soaring open-to-above ceilings, and large windows that flood the space with natural light. The open-concept eat-in kitchen is designed for both functionality and style, with two-tone upgraded cabinets, stunning quartz countertops, stainless steel appliances, a gas range, and a spacious island, perfect for culinary enthusiasts and entertaining guests. A convenient full bath and a generous mud room complete the main floor, offering both comfort and practicality.Ascend to the second level to find four generously sized bedrooms, including a luxurious primary retreat with a large walk-in closet and a private 4-piece ensuite bath featuring a stand-up glass shower. A well-appointed laundry room adds convenience to this level. The expansive basement presents a blank canvas, ready for your personal touch to create the ultimate entertainment space or additional living area. Step outside to your private backyard oasis, fully fenced and secluded with no rear neighbors, featuring a custom in-ground pool ideal for summer relaxation and gatherings. Dont miss the opportunity to make this luxurious residence your forever home. Call today to schedule a private viewing! (id:44758)
房源概要
|
MLS® Number
|
X12187857 |
|
房源类型
|
民宅 |
|
社区名字
|
9104 - Huntley Ward (South East) |
|
总车位
|
4 |
|
泳池类型
|
Inground Pool |
详 情
|
浴室
|
3 |
|
地上卧房
|
5 |
|
总卧房
|
5 |
|
赠送家电包括
|
洗碗机, 烘干机, 炉子, 洗衣机, 冰箱 |
|
施工种类
|
独立屋 |
|
空调
|
中央空调 |
|
外墙
|
石, 砖 |
|
壁炉
|
有 |
|
地基类型
|
混凝土 |
|
供暖方式
|
天然气 |
|
供暖类型
|
压力热风 |
|
储存空间
|
2 |
|
内部尺寸
|
3000 - 3500 Sqft |
|
类型
|
独立屋 |
|
设备间
|
市政供水 |
车 位
土地
|
英亩数
|
无 |
|
污水道
|
Sanitary Sewer |
|
土地深度
|
151 Ft ,7 In |
|
土地宽度
|
51 Ft |
|
不规则大小
|
51 X 151.6 Ft |
房 间
| 楼 层 |
类 型 |
长 度 |
宽 度 |
面 积 |
|
地下室 |
娱乐,游戏房 |
11.96 m |
14.78 m |
11.96 m x 14.78 m |
|
一楼 |
家庭房 |
5.66 m |
4.5 m |
5.66 m x 4.5 m |
|
一楼 |
厨房 |
3.71 m |
4.19 m |
3.71 m x 4.19 m |
|
一楼 |
餐厅 |
3.75 m |
2.84 m |
3.75 m x 2.84 m |
|
一楼 |
客厅 |
3.75 m |
4.05 m |
3.75 m x 4.05 m |
|
一楼 |
卧室 |
2.93 m |
3.94 m |
2.93 m x 3.94 m |
|
Upper Level |
主卧 |
3.68 m |
5.03 m |
3.68 m x 5.03 m |
|
Upper Level |
第二卧房 |
3.75 m |
4.5 m |
3.75 m x 4.5 m |
|
Upper Level |
第三卧房 |
4.18 m |
5.52 m |
4.18 m x 5.52 m |
|
Upper Level |
Bedroom 4 |
3.39 m |
4.8 m |
3.39 m x 4.8 m |
https://www.realtor.ca/real-estate/28398552/2011-cessna-private-ottawa-9104-huntley-ward-south-east


