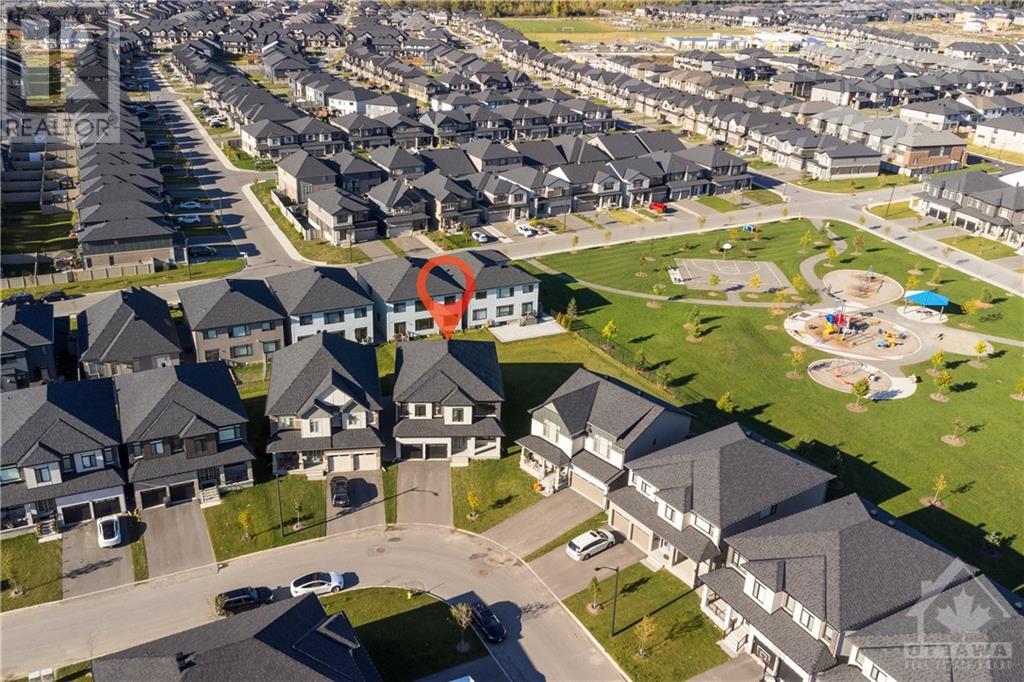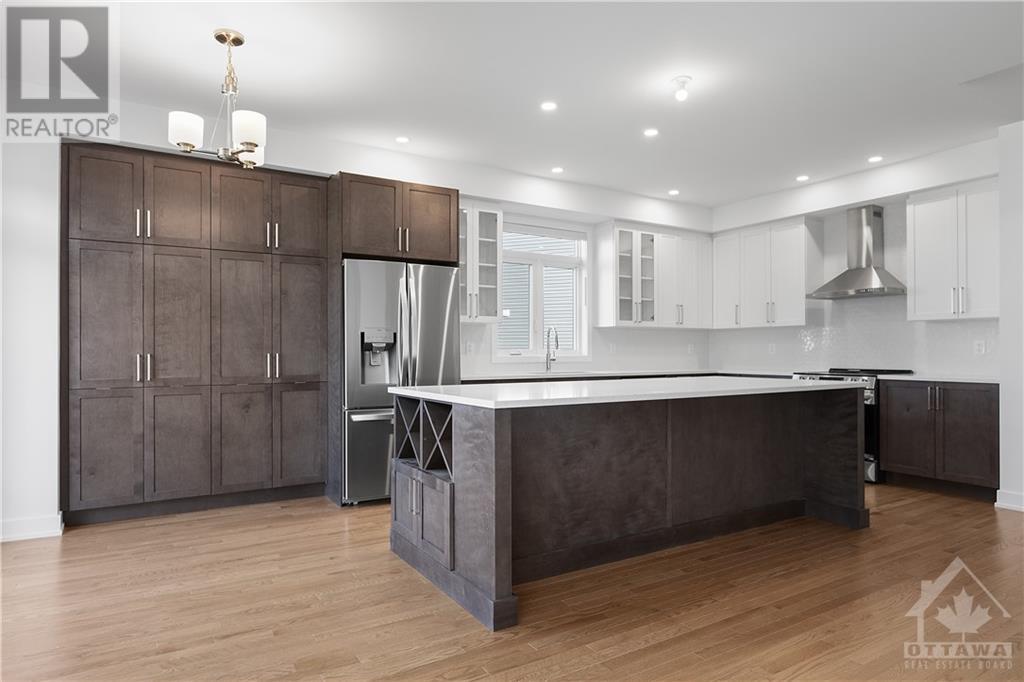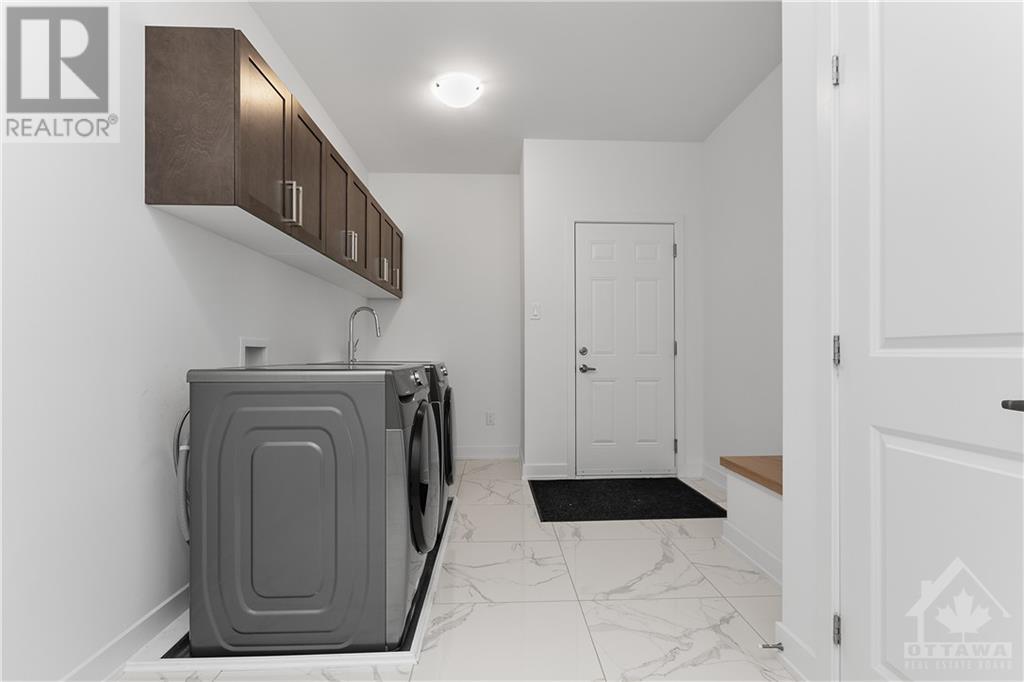5 卧室
5 浴室
中央空调
风热取暖
$1,350,000
Flooring: Tile, Situated on an OVERSIZED premium lot BACKING ONTO THE PARK and approx. 4,200 sq. ft. of living space (as per builder floor plan), this Lockport II model by Claridge features 5 bedrooms, 5 baths, 1 office, and 1 library—over $100k in premiums and upgrades, and 9 ft. ceilings on all THREE levels. The main floor offers a large office with double windows, a convenient laundry room, and hardwood floors throughout. The 18 ft. open-ceiling dining room leads to the chef's kitchen, complete with an extended 9 ft. quartz island, two-toned cabinetry with bulkhead, an eat-in area, and a full pantry wall, providing both style and functionality. The kitchen seamlessly opens to the family room, featuring a see-through gas fireplace shared with a cozy library space. Upstairs, you'll find 5 spacious bedrooms, with FOUR having walk-in closets, and THREE full bathrooms, including a Jack & Jill bathroom. The builder-finished basement has three windows and a full bath. Some photos are virtually staged., Flooring: Hardwood, Flooring: Carpet Wall To Wall (id:44758)
房源概要
|
MLS® Number
|
X9523244 |
|
房源类型
|
民宅 |
|
临近地区
|
Riverside South |
|
社区名字
|
2602 - Riverside South/Gloucester Glen |
|
附近的便利设施
|
公共交通, 公园 |
|
总车位
|
6 |
详 情
|
浴室
|
5 |
|
地上卧房
|
5 |
|
总卧房
|
5 |
|
赠送家电包括
|
洗碗机, 烘干机, Hood 电扇, 微波炉, 冰箱, 炉子, 洗衣机 |
|
地下室进展
|
部分完成 |
|
地下室类型
|
全部完成 |
|
施工种类
|
独立屋 |
|
空调
|
中央空调 |
|
外墙
|
砖 |
|
地基类型
|
混凝土 |
|
供暖方式
|
天然气 |
|
供暖类型
|
压力热风 |
|
储存空间
|
2 |
|
类型
|
独立屋 |
|
设备间
|
市政供水 |
车 位
土地
|
英亩数
|
无 |
|
土地便利设施
|
公共交通, 公园 |
|
污水道
|
Sanitary Sewer |
|
土地深度
|
144 Ft |
|
土地宽度
|
33 Ft ,5 In |
|
不规则大小
|
33.48 X 144.08 Ft ; 1 |
|
规划描述
|
住宅 |
房 间
| 楼 层 |
类 型 |
长 度 |
宽 度 |
面 积 |
|
二楼 |
卧室 |
4.16 m |
3.22 m |
4.16 m x 3.22 m |
|
二楼 |
卧室 |
3.98 m |
3.98 m |
3.98 m x 3.98 m |
|
二楼 |
主卧 |
4.9 m |
4.41 m |
4.9 m x 4.41 m |
|
二楼 |
卧室 |
3.81 m |
3.55 m |
3.81 m x 3.55 m |
|
二楼 |
卧室 |
3.98 m |
3.81 m |
3.98 m x 3.81 m |
|
Lower Level |
娱乐,游戏房 |
10.92 m |
6.29 m |
10.92 m x 6.29 m |
|
一楼 |
Office |
3.98 m |
3.17 m |
3.98 m x 3.17 m |
|
一楼 |
客厅 |
4.11 m |
3.17 m |
4.11 m x 3.17 m |
|
一楼 |
餐厅 |
5.02 m |
4.11 m |
5.02 m x 4.11 m |
|
一楼 |
厨房 |
3.98 m |
3.32 m |
3.98 m x 3.32 m |
|
一楼 |
餐厅 |
5.1 m |
4.36 m |
5.1 m x 4.36 m |
|
一楼 |
Library |
3.58 m |
3.27 m |
3.58 m x 3.27 m |
https://www.realtor.ca/real-estate/27528034/2012-acoustic-way-blossom-park-airport-and-area-2602-riverside-southgloucester-glen-2602-riverside-southgloucester-glen


































