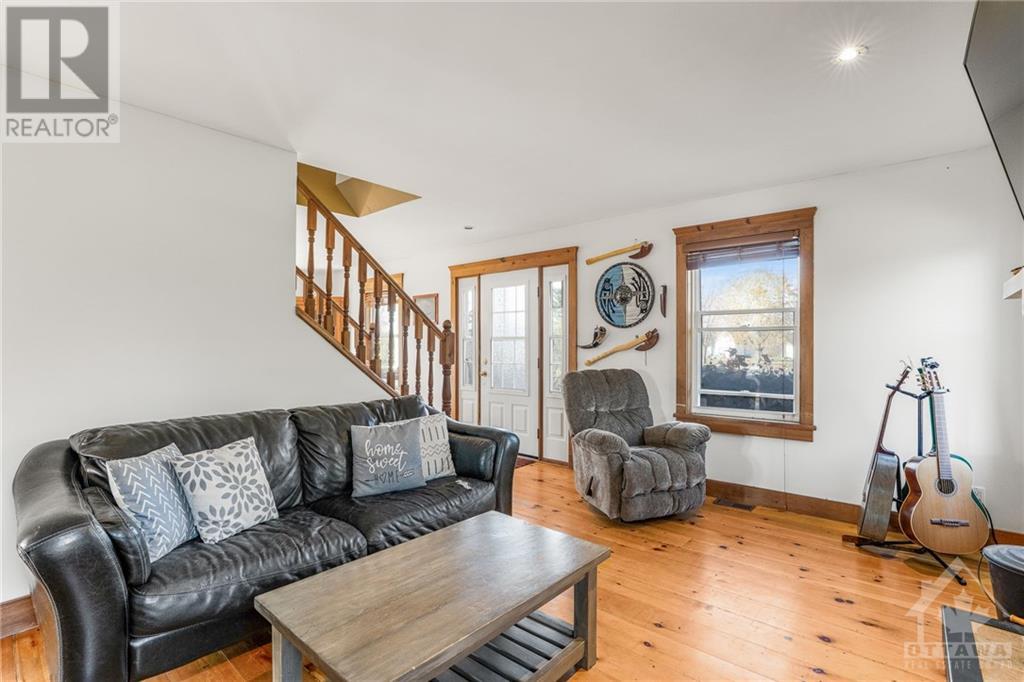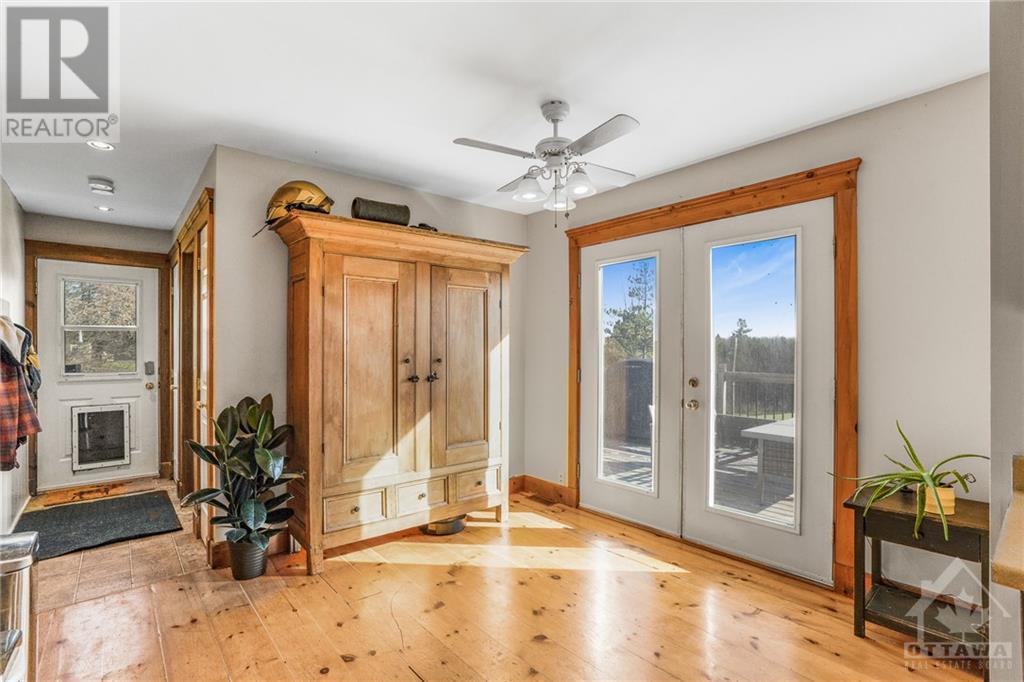3 卧室
3 浴室
壁炉
中央空调
风热取暖
面积
$449,900
This lovely 3-bedroom, 3-bathroom country home sits on a picturesque 1.5-acre lot, offering both privacy and tranquility with uninterrupted views and no rear neighbours. Inside, the home is filled with warmth and character, from its inviting layout to the thoughtful touches throughout. The main level features spacious living areas perfect for gatherings, while updated bathrooms add a touch of modern comfort to the home’s rustic charm. The expansive walkout basement is a true highlight, offering additional living space and direct access to the lush surroundings, making it ideal for relaxing or entertaining while enjoying the natural landscape. Each room flows effortlessly, with plenty of natural light that enhances the home's welcoming atmosphere. This property combines the best of country living with the convenience of nearby amenities, making it an ideal retreat for those seeking a peaceful and charming home in the countryside. (id:44758)
房源概要
|
MLS® Number
|
1417268 |
|
房源类型
|
民宅 |
|
临近地区
|
Green Valley |
|
附近的便利设施
|
近高尔夫球场 |
|
Communication Type
|
Internet Access |
|
特征
|
Acreage, 绿树成荫, 阳台 |
|
总车位
|
10 |
详 情
|
浴室
|
3 |
|
地上卧房
|
3 |
|
总卧房
|
3 |
|
赠送家电包括
|
烘干机, 洗衣机 |
|
地下室进展
|
已装修 |
|
地下室类型
|
全完工 |
|
施工日期
|
2001 |
|
施工种类
|
独立屋 |
|
空调
|
中央空调 |
|
外墙
|
Siding |
|
壁炉
|
有 |
|
Fireplace Total
|
1 |
|
Flooring Type
|
Hardwood, Tile |
|
地基类型
|
混凝土浇筑 |
|
客人卫生间(不包含洗浴)
|
1 |
|
供暖方式
|
Propane |
|
供暖类型
|
压力热风 |
|
储存空间
|
2 |
|
类型
|
独立屋 |
|
设备间
|
Drilled Well |
车 位
土地
|
英亩数
|
有 |
|
土地便利设施
|
近高尔夫球场 |
|
污水道
|
Septic System |
|
土地深度
|
455 Ft |
|
土地宽度
|
149 Ft |
|
不规则大小
|
1.56 |
|
Size Total
|
1.56 Ac |
|
规划描述
|
Rural 住宅 |
房 间
| 楼 层 |
类 型 |
长 度 |
宽 度 |
面 积 |
|
二楼 |
主卧 |
|
|
21'7" x 11'6" |
|
二楼 |
卧室 |
|
|
16'8" x 11'5" |
|
二楼 |
四件套浴室 |
|
|
7'6" x 7'11" |
|
地下室 |
娱乐室 |
|
|
14'11" x 18'6" |
|
地下室 |
设备间 |
|
|
11'5" x 7'7" |
|
地下室 |
卧室 |
|
|
21'7" x 12'11" |
|
一楼 |
厨房 |
|
|
10'10" x 8'6" |
|
一楼 |
客厅 |
|
|
15'2" x 11'8" |
|
一楼 |
餐厅 |
|
|
11'9" x 8'6" |
|
一楼 |
两件套卫生间 |
|
|
7'4" x 5'7" |
https://www.realtor.ca/real-estate/27614649/20122-beaupre-road-green-valley-green-valley


































