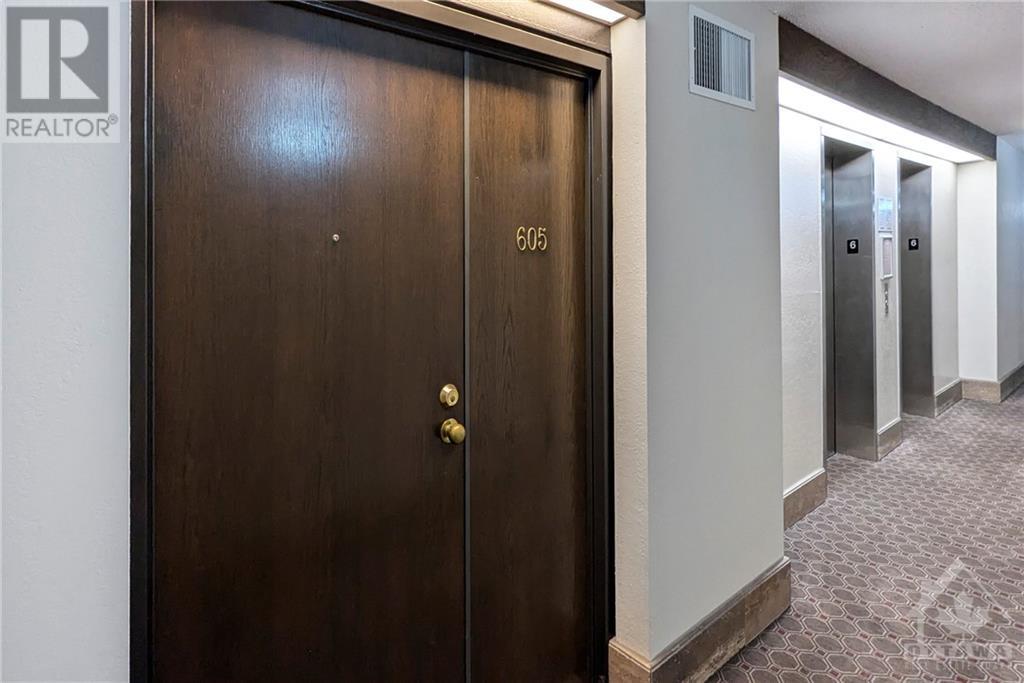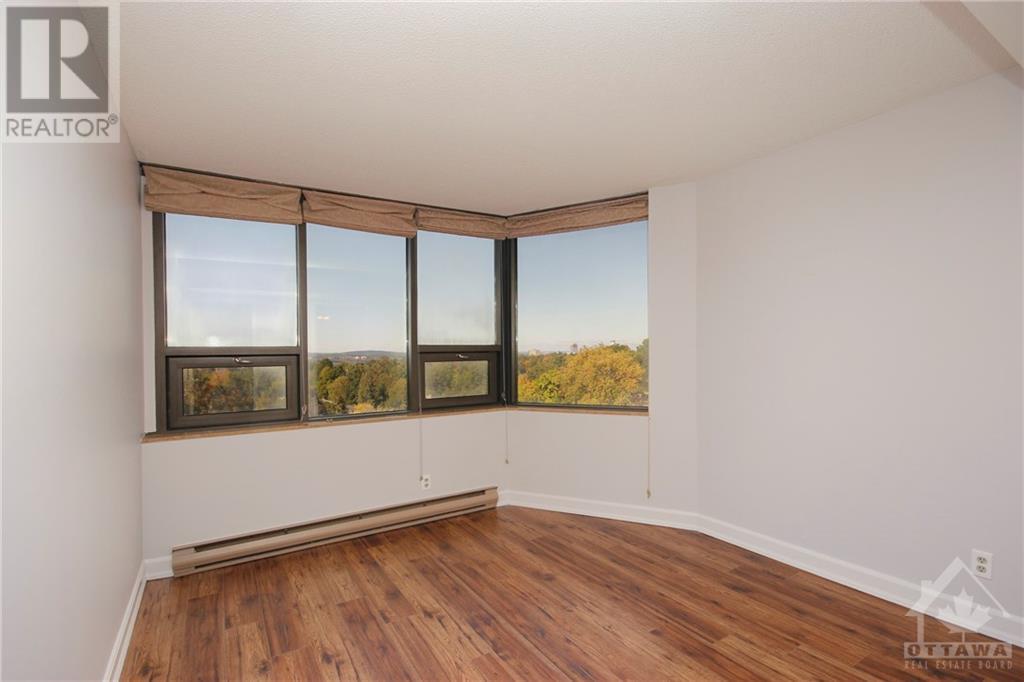2019 Carling Avenue Unit#605 Ottawa, Ontario K2A 4A2

$439,900管理费,Landscaping, Property Management, Caretaker, Water, Insurance, Other, See Remarks, Condominium Amenities, Recreation Facilities
$559 每月
管理费,Landscaping, Property Management, Caretaker, Water, Insurance, Other, See Remarks, Condominium Amenities, Recreation Facilities
$559 每月Bright 2 bedroom condo with 2 full baths on the Carling corridor near Carlingwood. Enjoy spectacular views of the Gatineau Hills & Ottawa River from the 6th floor of this intimate 7-storey building. A spacious layout features an ergonomic galley kitchen with a pass through to the main living space, a generous living/dining area + an enclosed atrium that is an ideal work-from-home space or den offering a great vantage point to watch the activity along the river & the fall colours unfold. The spacious primary bedroom has a walk through closet to a private 4pc ensuite. This unit comes freshly painted with new engineered laminate flooring, in unit laundry & storage + TWO indoor parking spots! Extensive amenities include a beautiful outdoor pool, shuffleboard, party room, central air and on-site guest suite. This A+ location is walking distance to the Carlingwood Mall and you can hop on the transit in seconds. Wonderful neighbours too! 24 hr irrevocable required. Call today to book an appt. (id:44758)
房源概要
| MLS® Number | 1414868 |
| 房源类型 | 民宅 |
| 临近地区 | Carlingwood |
| 附近的便利设施 | 公共交通, Recreation Nearby, 购物 |
| 社区特征 | Recreational Facilities, Adult Oriented, Pets Allowed |
| 总车位 | 2 |
| 泳池类型 | Inground Pool, Outdoor Pool |
| View Type | River View |
详 情
| 浴室 | 2 |
| 地上卧房 | 2 |
| 总卧房 | 2 |
| 公寓设施 | 宴会厅, Laundry - In Suite, 客人套房 |
| 赠送家电包括 | 冰箱, 洗碗机, 烘干机, Hood 电扇, 炉子, 洗衣机 |
| 地下室进展 | Not Applicable |
| 地下室类型 | None (not Applicable) |
| 施工日期 | 1985 |
| 空调 | 中央空调 |
| 外墙 | 砖 |
| Flooring Type | Laminate, Tile |
| 地基类型 | 混凝土浇筑, None |
| 供暖方式 | 电 |
| 供暖类型 | Baseboard Heaters |
| 储存空间 | 1 |
| 类型 | 公寓 |
| 设备间 | 市政供水 |
车 位
| Detached Garage |
土地
| 英亩数 | 无 |
| 土地便利设施 | 公共交通, Recreation Nearby, 购物 |
| Landscape Features | Landscaped |
| 污水道 | 城市污水处理系统 |
| 规划描述 | Res |
房 间
| 楼 层 | 类 型 | 长 度 | 宽 度 | 面 积 |
|---|---|---|---|---|
| 一楼 | 主卧 | 12'0" x 10'2" | ||
| 一楼 | 卧室 | 14'11" x 10'2" | ||
| 一楼 | 餐厅 | 15'1" x 6'11" | ||
| 一楼 | 厨房 | 10'8" x 7'0" | ||
| 一楼 | 洗衣房 | 8'6" x 4'4" | ||
| 一楼 | 客厅 | 12'5" x 11'1" | ||
| 一楼 | 门厅 | 11'0" x 4'1" | ||
| 一楼 | 四件套主卧浴室 | 7'0" x 4'8" | ||
| 一楼 | Solarium | 9'0" x 6'0" | ||
| 一楼 | Storage | 4'1" x 4'9" | ||
| 一楼 | 其它 | 6'4" x 3'8" | ||
| 一楼 | 完整的浴室 | 6'11" x 5'0" |
https://www.realtor.ca/real-estate/27509210/2019-carling-avenue-unit605-ottawa-carlingwood






























