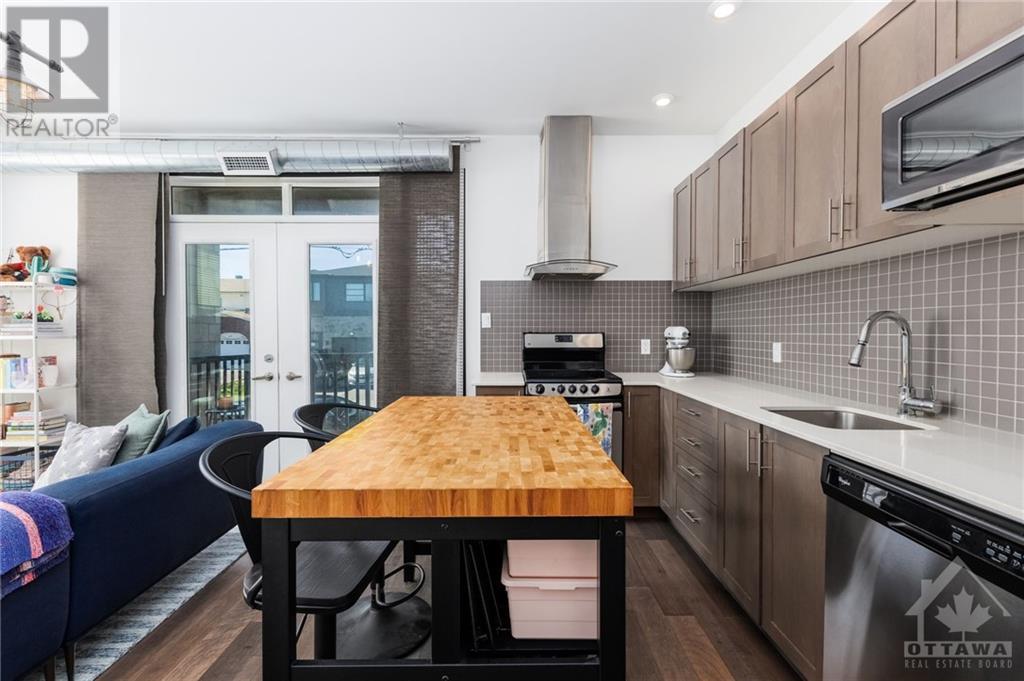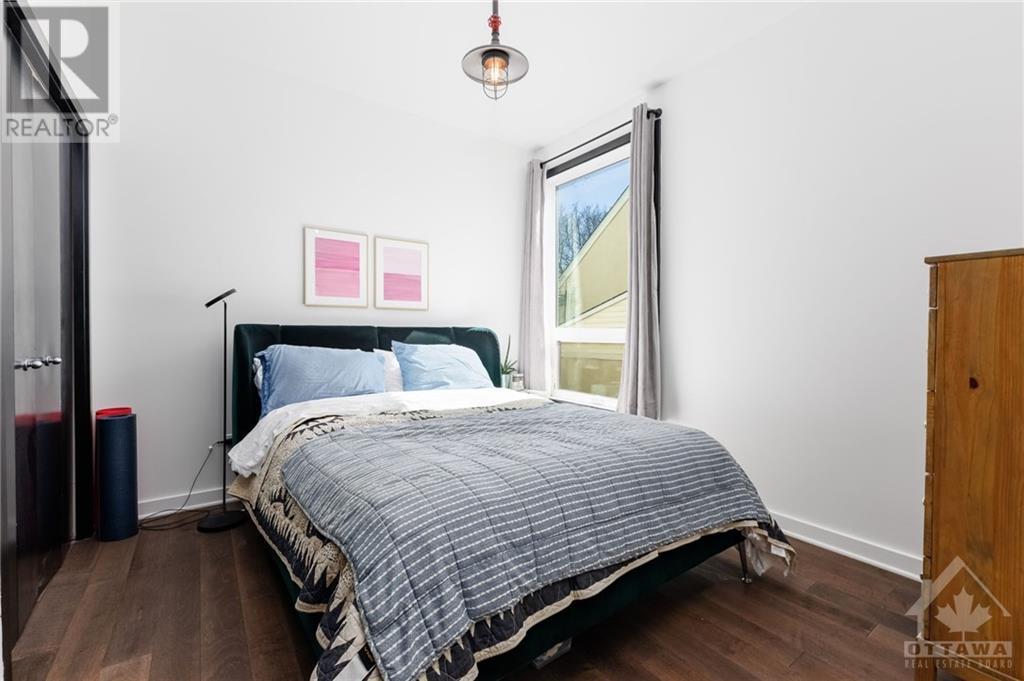202 - 1308 Thames Street Ottawa, Ontario K1Z 7N4

$316,900管理费,Insurance
$423 每月
管理费,Insurance
$423 每月Flooring: Tile, Flooring: Hardwood, Welcome to Hampton Park Lofts, where luxury meets convenience. This charming one-bedroom corner suite is only a short 15 min walk to Civic Hospital, perfect for nurses, doctors and students! With an open-concept living and dining area, and a generously sized bedroom complete with in-unit laundry, comfort and functionality are seamlessly combined. The stylish kitchen is adorned with sleek Muskoka cabinets, quartz countertops, and a tasteful tile backsplash. Step out onto the balcony, perfect for soaking in the afternoon sun. Inside you'll find hardwood floors, soaring nine-foot ceilings, exposed ductwork, and custom blinds. This condo offers the ideal blend of affordability and convenience, with easy access to vibrant neighborhoods such as Westboro, Little Italy, and the Experimental Farm. Whether you're a homeowner or investor, this property presents a great opportunity. (id:44758)
房源概要
| MLS® Number | X9520715 |
| 房源类型 | 民宅 |
| 临近地区 | Carlington |
| 社区名字 | 5301 - Carlington |
| 社区特征 | Pets Allowed |
详 情
| 浴室 | 1 |
| 地上卧房 | 1 |
| 总卧房 | 1 |
| 赠送家电包括 | 洗碗机, 烘干机, 冰箱, 炉子, 洗衣机 |
| 空调 | 中央空调 |
| 外墙 | 灰泥, 石 |
| 地基类型 | 混凝土 |
| 供暖方式 | 天然气 |
| 供暖类型 | 压力热风 |
| 类型 | 公寓 |
| 设备间 | 市政供水 |
土地
| 英亩数 | 无 |
| 规划描述 | 住宅 |
房 间
| 楼 层 | 类 型 | 长 度 | 宽 度 | 面 积 |
|---|---|---|---|---|
| 一楼 | 浴室 | Measurements not available | ||
| 一楼 | 卧室 | 3.04 m | 2.99 m | 3.04 m x 2.99 m |
| 一楼 | 客厅 | 5.56 m | 4.36 m | 5.56 m x 4.36 m |
| 一楼 | 厨房 | 5.56 m | 4.36 m | 5.56 m x 4.36 m |
| 一楼 | 门厅 | Measurements not available |
https://www.realtor.ca/real-estate/27474867/202-1308-thames-street-ottawa-5301-carlington

























