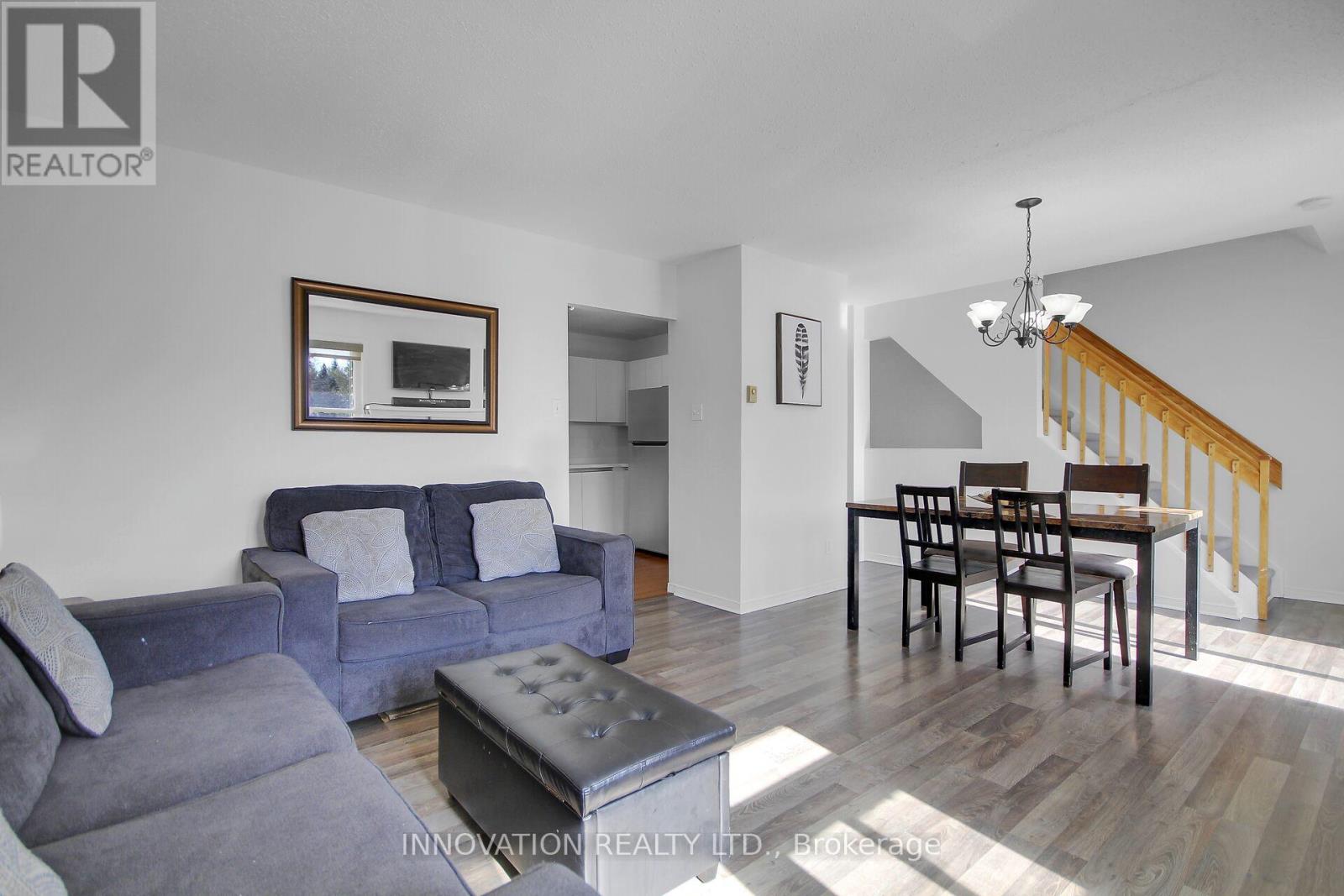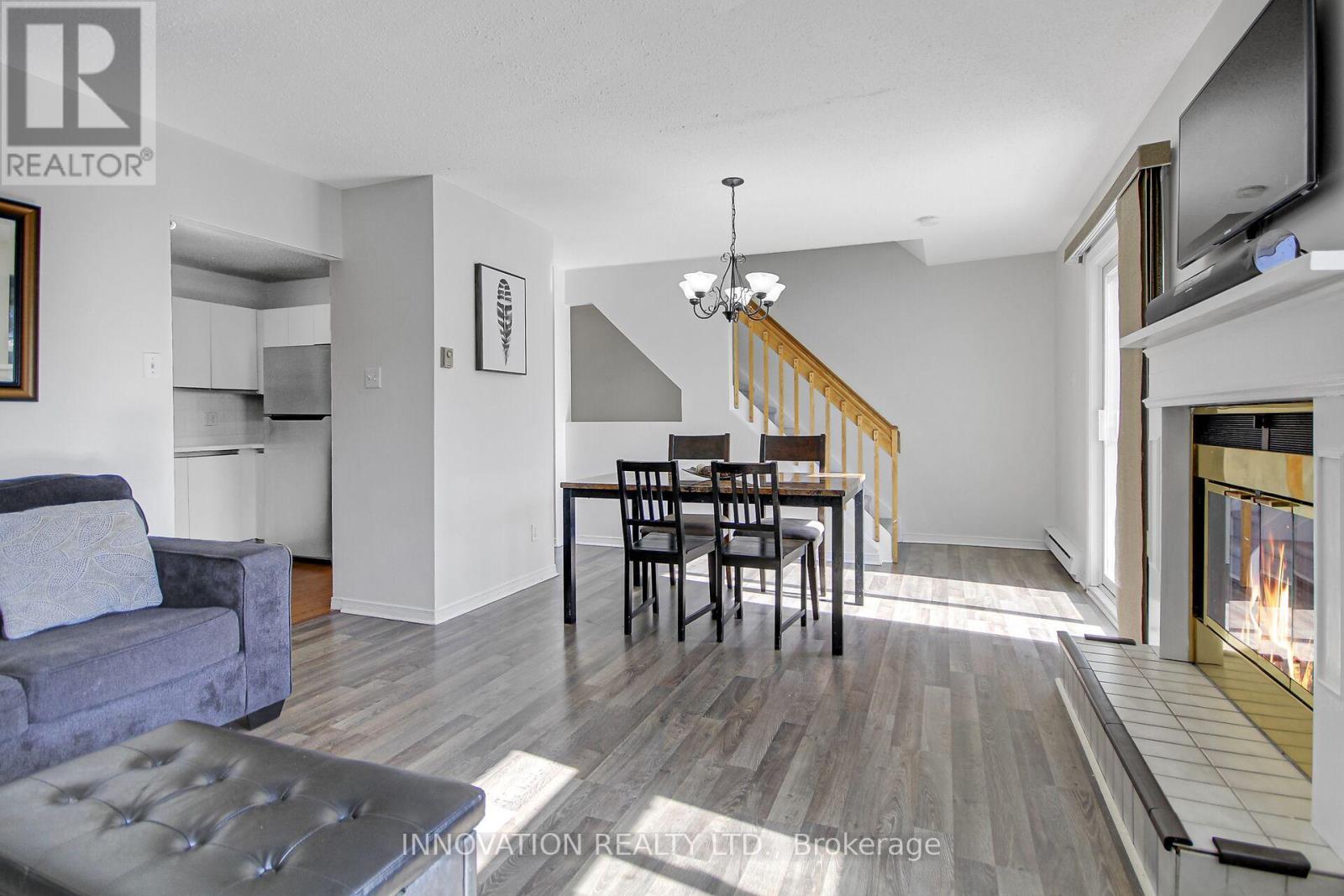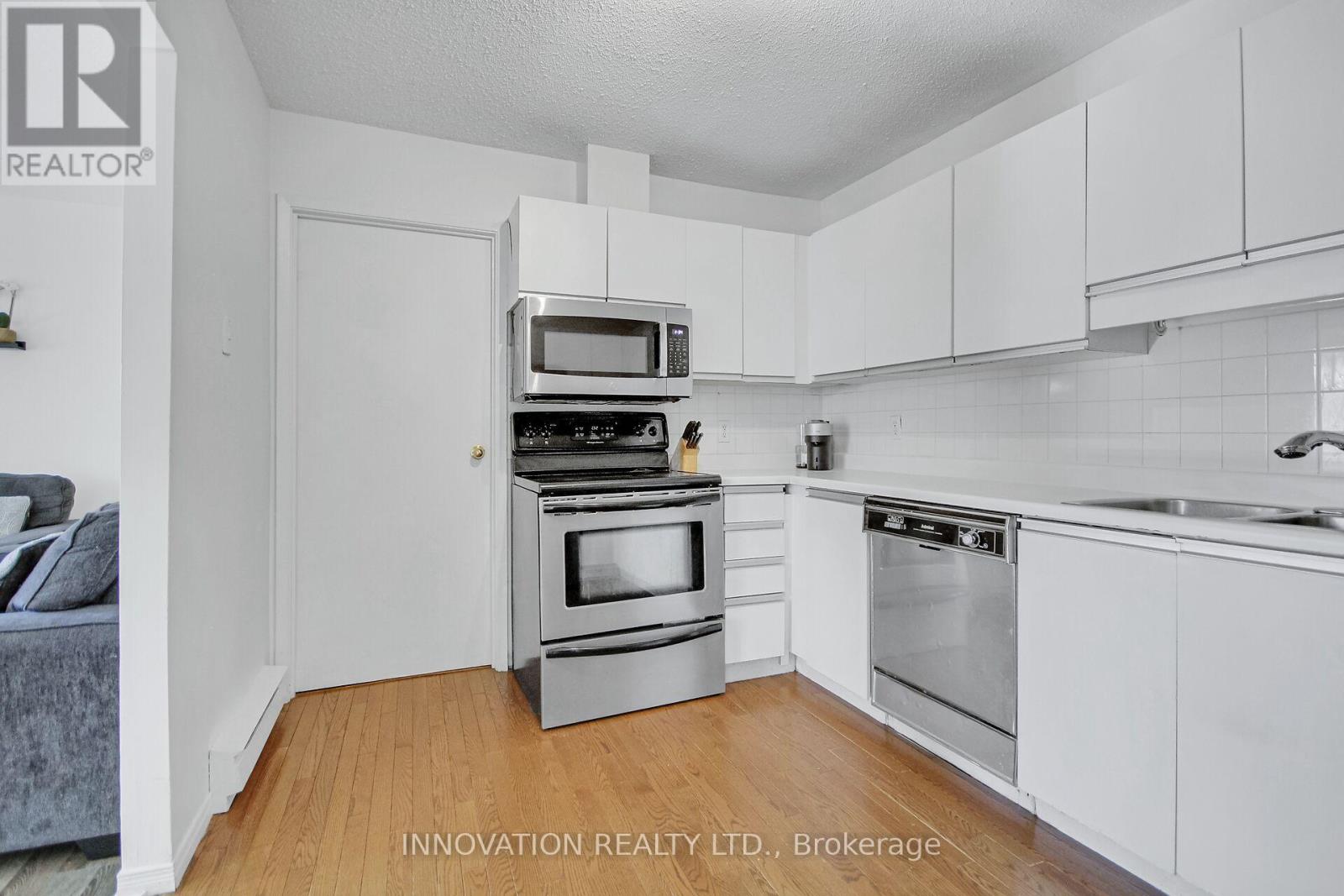2 卧室
3 浴室
1000 - 1199 sqft
壁炉
Wall Unit
电加热器取暖
$344,900管理费,Water, Insurance
$519 每月
Bright & spacious condo located in Westcliffe Estates, Bells Corners, this home features 2 bedrooms & 3 bathrooms. Main floor features a large kitchen, stainless steel appliances, storage/laundry room, & an additional pantry closet. Main floor powder room. Living & dining area has laminate flooring with a rare wood-burning fireplace. Southwest facing balcony allows tons of natural light into you main family area. Second floor has two bedrooms, additional storage closet as well as linen closet. Primary bedroom has walk-in closet & 3pc en-suite. Second floor has 4pc bathroom. Fenced & private front yard. This condo is walking distance to many Ottawa Greenbelt hiking/walking trails, public transit, shopping, restaurants, Westcliffe Park, Splash pad, schools and much more. Freshly painted. New Carpets. Flexible closing. Status certificate available upon request. A perfect starter home or investment property. (id:44758)
房源概要
|
MLS® Number
|
X11998747 |
|
房源类型
|
民宅 |
|
社区名字
|
7802 - Westcliffe Estates |
|
社区特征
|
Pet Restrictions |
|
特征
|
阳台, In Suite Laundry |
|
总车位
|
1 |
详 情
|
浴室
|
3 |
|
地上卧房
|
2 |
|
总卧房
|
2 |
|
公寓设施
|
Fireplace(s), Separate 电ity Meters |
|
赠送家电包括
|
Water Heater, 洗碗机, 烘干机, Hood 电扇, 微波炉, 炉子, 洗衣机, 冰箱 |
|
空调
|
Wall Unit |
|
外墙
|
砖, 乙烯基壁板 |
|
壁炉
|
有 |
|
Fireplace Total
|
1 |
|
客人卫生间(不包含洗浴)
|
1 |
|
供暖方式
|
电 |
|
供暖类型
|
Baseboard Heaters |
|
储存空间
|
3 |
|
内部尺寸
|
1000 - 1199 Sqft |
|
类型
|
联排别墅 |
车 位
土地
房 间
| 楼 层 |
类 型 |
长 度 |
宽 度 |
面 积 |
|
二楼 |
客厅 |
6.93 m |
4.11 m |
6.93 m x 4.11 m |
|
二楼 |
厨房 |
2.71 m |
3.7 m |
2.71 m x 3.7 m |
|
二楼 |
洗衣房 |
1.47 m |
2.71 m |
1.47 m x 2.71 m |
|
三楼 |
其它 |
1.72 m |
1.65 m |
1.72 m x 1.65 m |
|
三楼 |
主卧 |
5.08 m |
3.17 m |
5.08 m x 3.17 m |
|
三楼 |
其它 |
0.88 m |
1.75 m |
0.88 m x 1.75 m |
|
三楼 |
第二卧房 |
2.69 m |
3.7 m |
2.69 m x 3.7 m |
|
Lower Level |
门厅 |
1.77 m |
1.9 m |
1.77 m x 1.9 m |
https://www.realtor.ca/real-estate/27976603/202-2-terrace-drive-ottawa-7802-westcliffe-estates




























