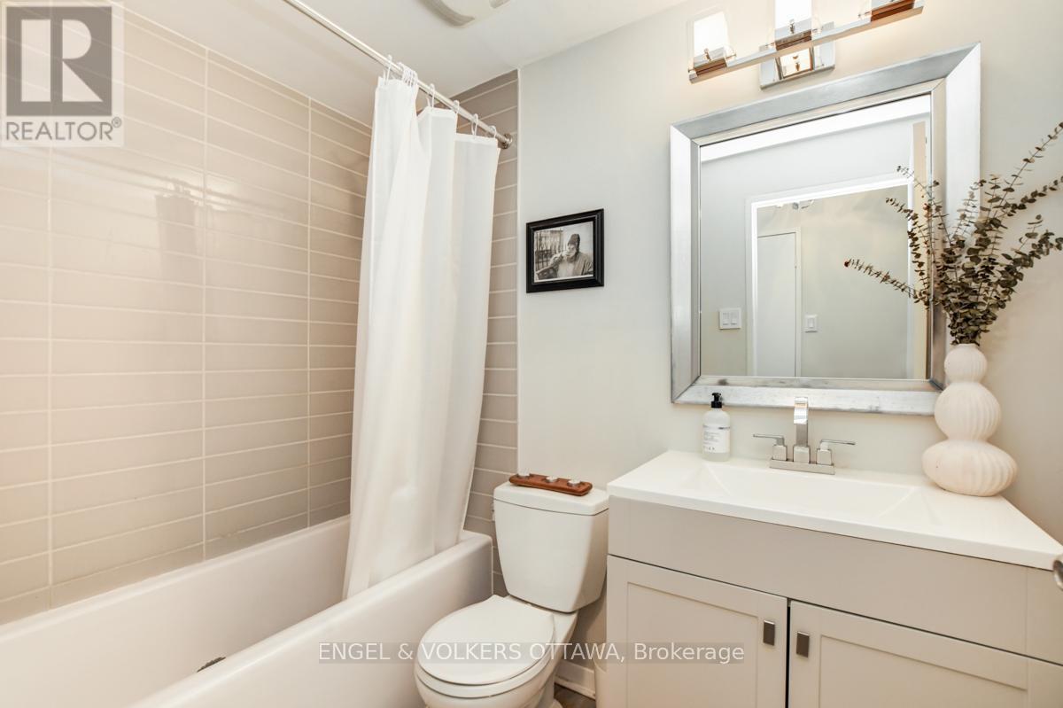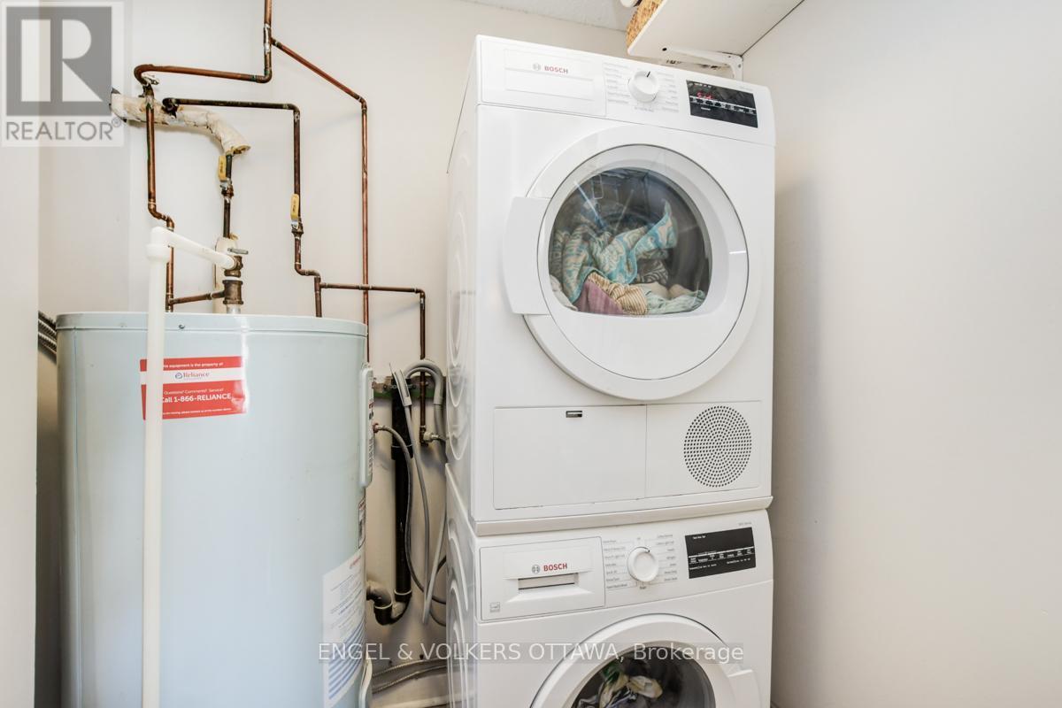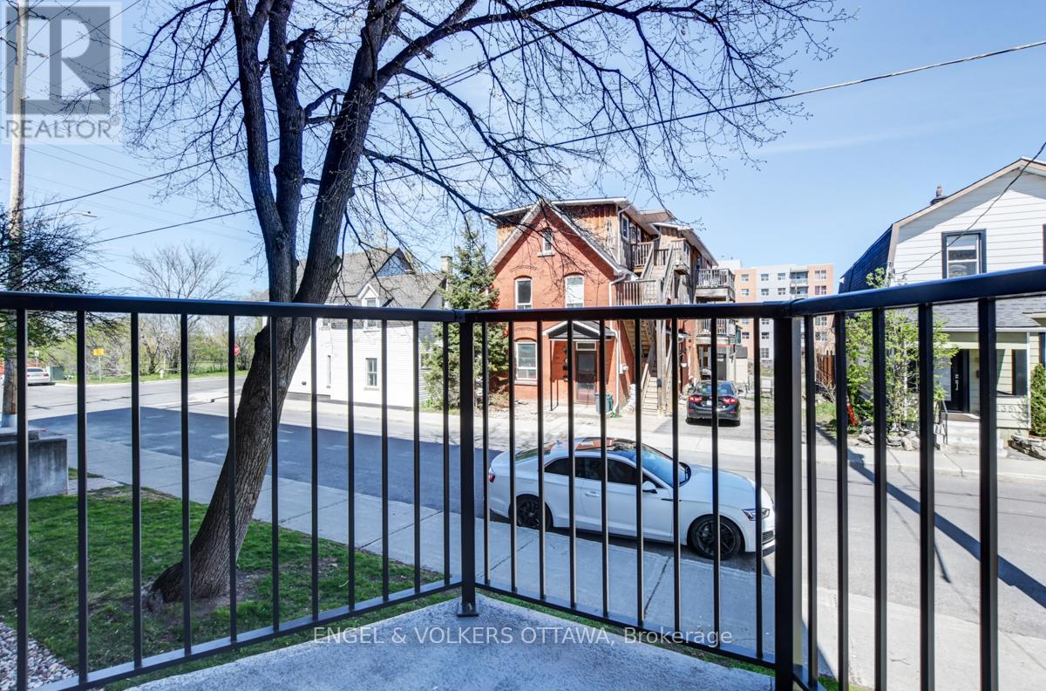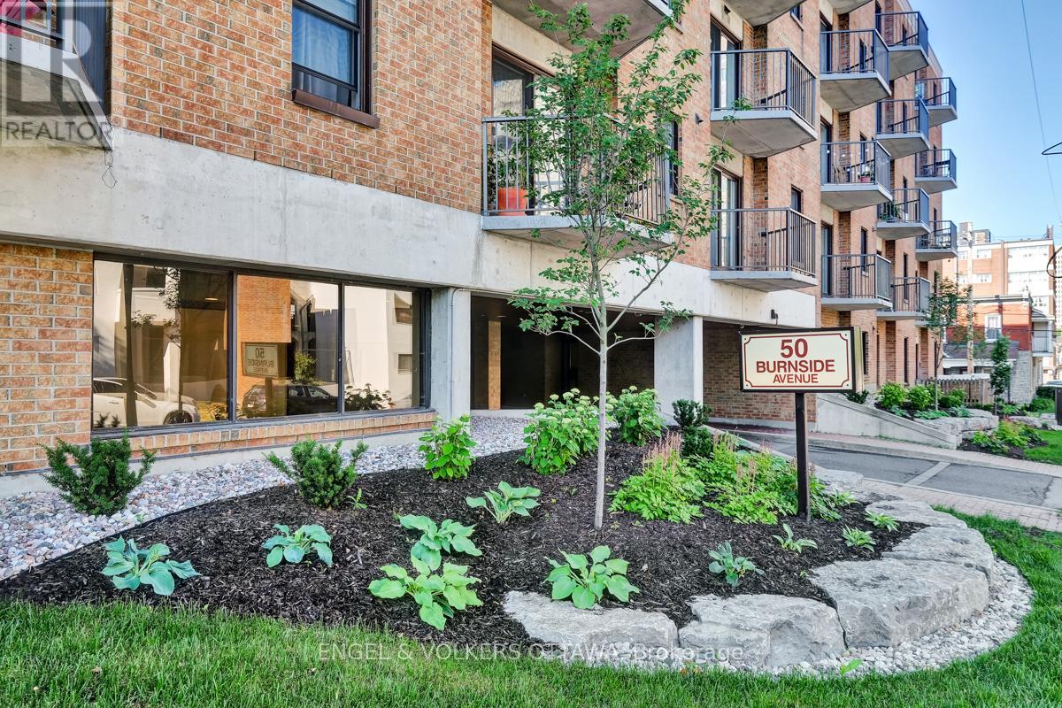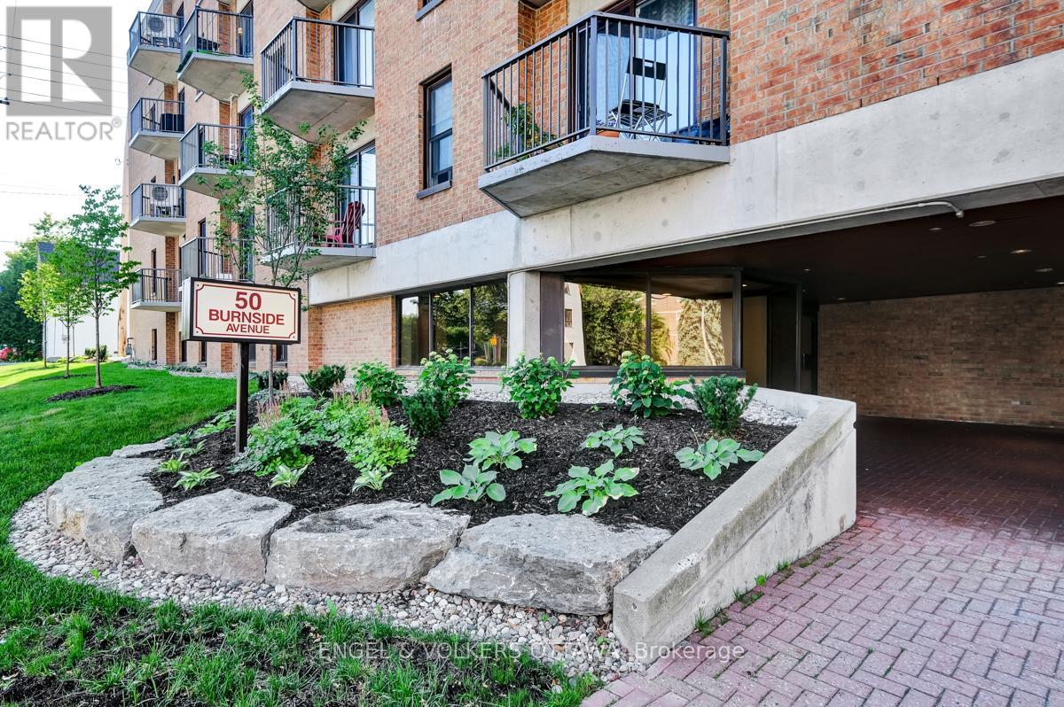2 卧室
2 浴室
800 - 899 sqft
Wall Unit
电加热器取暖
$2,500 Monthly
Centrally located 2 bedroom, 2 bathroom condo with underground parking and TWO balconies available for rent in one of Ottawa's most sought after neighbourhoods. Within steps of the Ottawa River Pathway, the Parkdale Market, Tunney's Pasture, LRT, Hintonburg, and downtown Ottawa, this location can't be beat. Stroll across the street for your morning coffee at Drip House and take a walk by the Ottawa River. Bright and open concept living spaces create an inviting atmosphere for family and friends, and the kitchen boasts newer stainless steel appliances, quartz counters, and ample cabinetry. The primary bedroom features it's own 2-piece ensuite bathroom, a walk-in closet, and a private balcony. The second bedroom is perfect for guests, a nursery, or a home office. There is also a 4-piece bathroom with a tub/shower and a laundry room with stacked Bosch machines (rare for the building). There are additional laundry facilities in the building. On-site and responsive superintendent. Water included - just pay Hydro! Available June 1st, 2025. Don't miss this opportunity to live within minutes of everything Ottawa has to offer! (id:44758)
房源概要
|
MLS® Number
|
X12080469 |
|
房源类型
|
民宅 |
|
社区名字
|
4201 - Mechanicsville |
|
社区特征
|
Pet Restrictions |
|
特征
|
阳台, In Suite Laundry |
|
总车位
|
1 |
详 情
|
浴室
|
2 |
|
地上卧房
|
2 |
|
总卧房
|
2 |
|
赠送家电包括
|
洗碗机, 烘干机, Hood 电扇, 微波炉, 炉子, 洗衣机, 冰箱 |
|
空调
|
Wall Unit |
|
外墙
|
砖 |
|
客人卫生间(不包含洗浴)
|
1 |
|
供暖方式
|
电 |
|
供暖类型
|
Baseboard Heaters |
|
内部尺寸
|
800 - 899 Sqft |
|
类型
|
公寓 |
车 位
土地
房 间
| 楼 层 |
类 型 |
长 度 |
宽 度 |
面 积 |
|
一楼 |
客厅 |
4.92 m |
3.35 m |
4.92 m x 3.35 m |
|
一楼 |
餐厅 |
3.32 m |
3.2 m |
3.32 m x 3.2 m |
|
一楼 |
厨房 |
3.04 m |
2.56 m |
3.04 m x 2.56 m |
|
一楼 |
主卧 |
4.34 m |
3.12 m |
4.34 m x 3.12 m |
|
一楼 |
第二卧房 |
3.63 m |
3.27 m |
3.63 m x 3.27 m |
|
一楼 |
浴室 |
1.47 m |
1.42 m |
1.47 m x 1.42 m |
|
一楼 |
浴室 |
1.6 m |
1.19 m |
1.6 m x 1.19 m |
|
一楼 |
洗衣房 |
1.72 m |
1.42 m |
1.72 m x 1.42 m |
https://www.realtor.ca/real-estate/28162643/202-50-burnside-avenue-ottawa-4201-mechanicsville

























