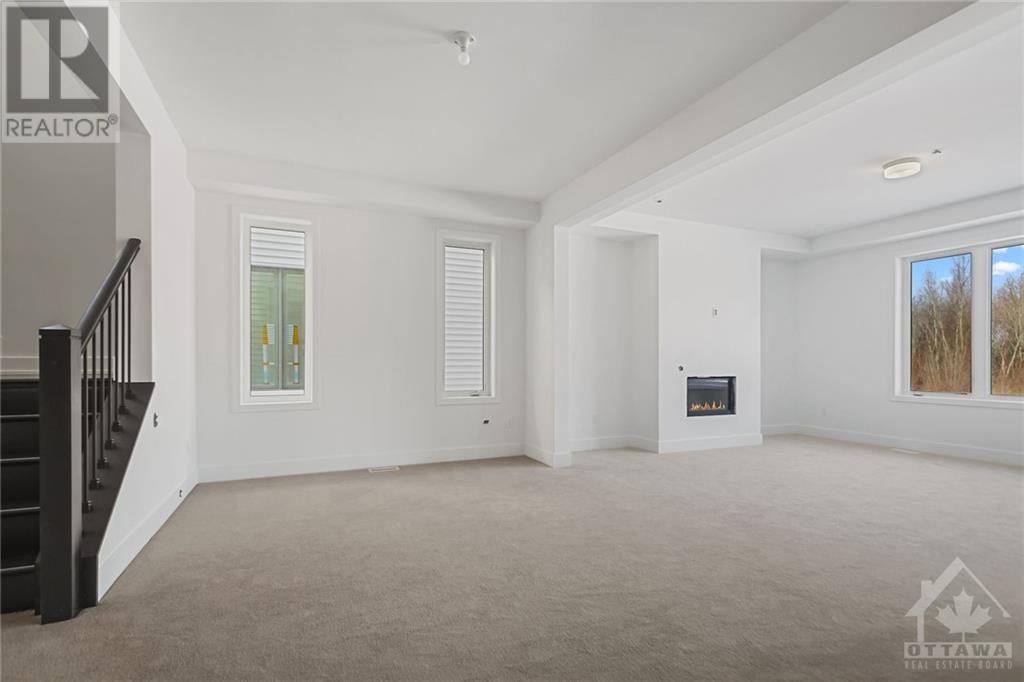4 卧室
4 浴室
风热取暖
$739,990
Introducing The Radiant by Mattamy Homes. Beautiful 2585 sqft 4bed/4bath home nestled on a 36 Premium lot. There is still time to choose your finishings and make this home your own! The inviting front porch leads you into the foyer where you're greeted w/practicality & charm. A closet & powder room offer immediate functionality. Discretely positioned mudroom granting seamless access to both the garage & walk-in closet ensuring clutter-free living. The den & flex room blend into the expansive living room & open-concept Chef's kitchen, facilitating effortless entertaining. Oak stairs take you to the 2nd level. versatile loft awaits accompanied by a full bath & thoughtfully placed laundry room adorned w/its own linen closet. Secondary bedrooms boast ample closet space. Primary bedroom complete w/a spacious walk-in closet & upgraded ensuite featuring a glass shower. Fully finished lower level w/ a full bath. 200 AMP service and railings in lieu of knee walls through out. (id:44758)
房源概要
|
MLS® Number
|
X9521145 |
|
房源类型
|
民宅 |
|
临近地区
|
Oxford Village |
|
社区名字
|
801 - Kemptville |
|
附近的便利设施
|
公园 |
|
总车位
|
4 |
详 情
|
浴室
|
4 |
|
地上卧房
|
4 |
|
总卧房
|
4 |
|
赠送家电包括
|
Water Heater, Hood 电扇 |
|
地下室进展
|
已装修 |
|
地下室类型
|
全完工 |
|
施工种类
|
独立屋 |
|
外墙
|
砖 |
|
地基类型
|
混凝土 |
|
客人卫生间(不包含洗浴)
|
1 |
|
供暖方式
|
天然气 |
|
供暖类型
|
压力热风 |
|
储存空间
|
2 |
|
类型
|
独立屋 |
|
设备间
|
市政供水 |
车 位
土地
|
英亩数
|
无 |
|
土地便利设施
|
公园 |
|
污水道
|
Sanitary Sewer |
|
土地深度
|
100 Ft |
|
土地宽度
|
38 Ft |
|
不规则大小
|
38.06 X 100.06 Ft ; 0 |
|
规划描述
|
住宅 |
房 间
| 楼 层 |
类 型 |
长 度 |
宽 度 |
面 积 |
|
二楼 |
主卧 |
4.97 m |
4.29 m |
4.97 m x 4.29 m |
|
二楼 |
卧室 |
3.3 m |
3.3 m |
3.3 m x 3.3 m |
|
二楼 |
卧室 |
3.7 m |
3.73 m |
3.7 m x 3.73 m |
|
二楼 |
卧室 |
3.78 m |
3.04 m |
3.78 m x 3.04 m |
|
二楼 |
Loft |
3.3 m |
3.22 m |
3.3 m x 3.22 m |
|
Lower Level |
娱乐,游戏房 |
8.38 m |
5.99 m |
8.38 m x 5.99 m |
|
一楼 |
厨房 |
3.68 m |
4.29 m |
3.68 m x 4.29 m |
|
一楼 |
客厅 |
4.87 m |
4.14 m |
4.87 m x 4.14 m |
|
一楼 |
衣帽间 |
3.68 m |
2.94 m |
3.68 m x 2.94 m |
|
一楼 |
其它 |
4.29 m |
2.94 m |
4.29 m x 2.94 m |
https://www.realtor.ca/real-estate/27506360/202-douglas-hardie-street-north-grenville-801-kemptville-801-kemptville
























