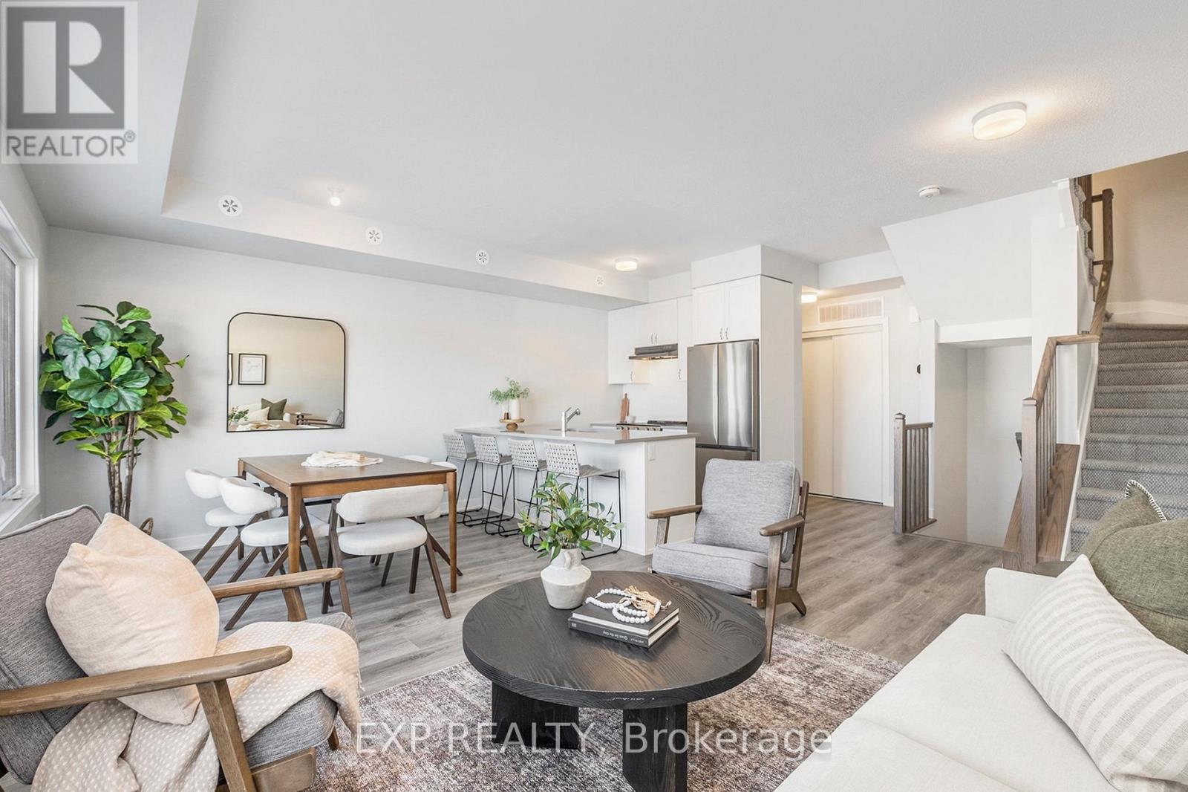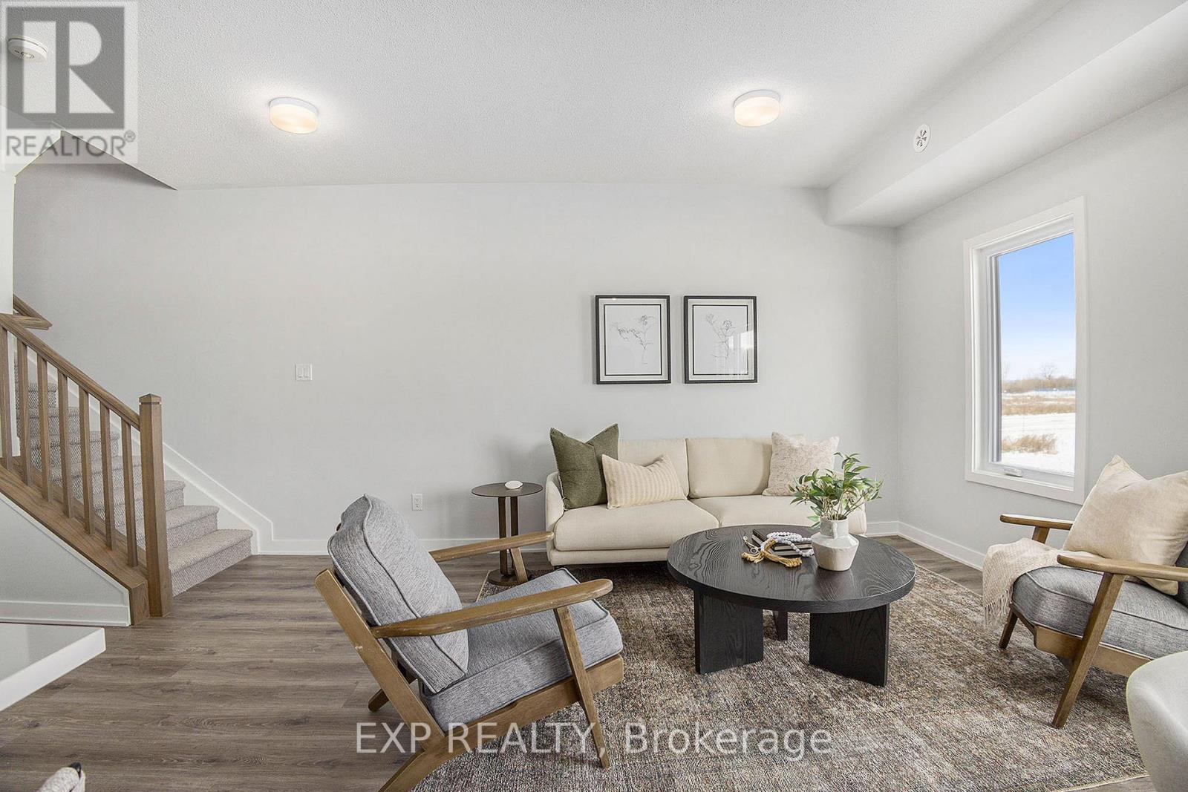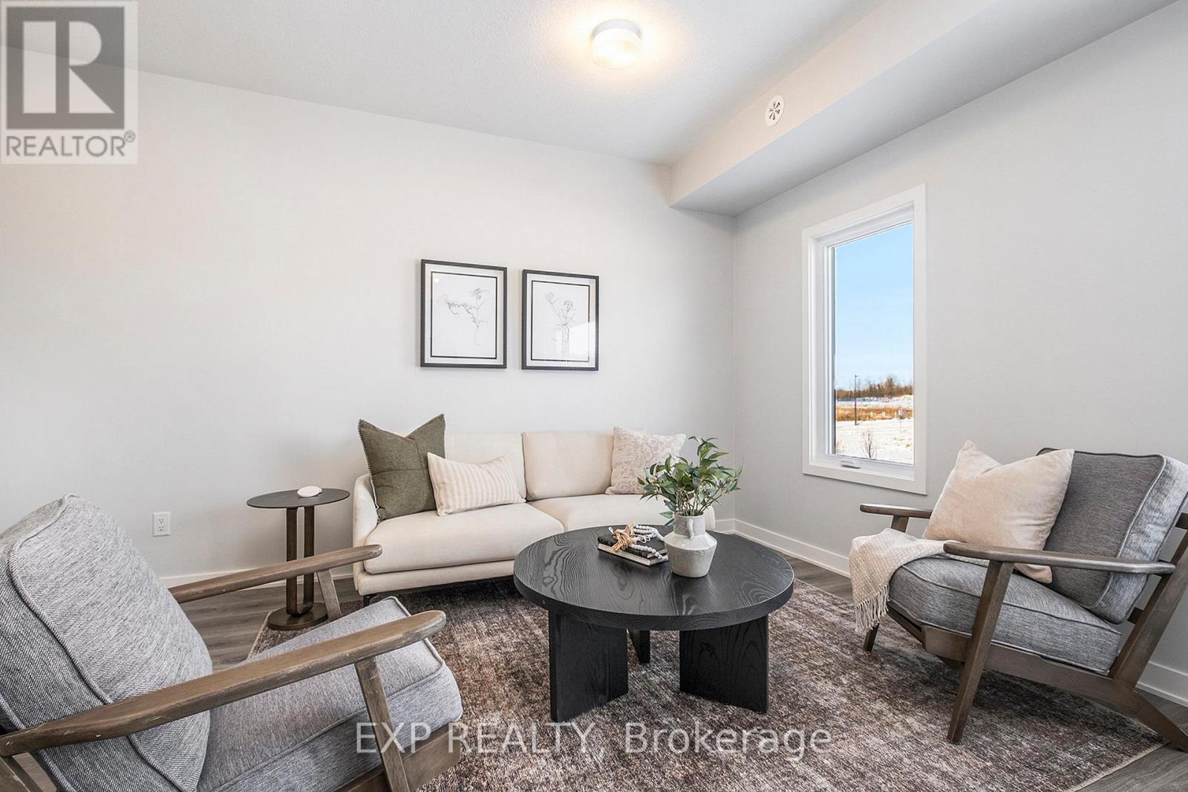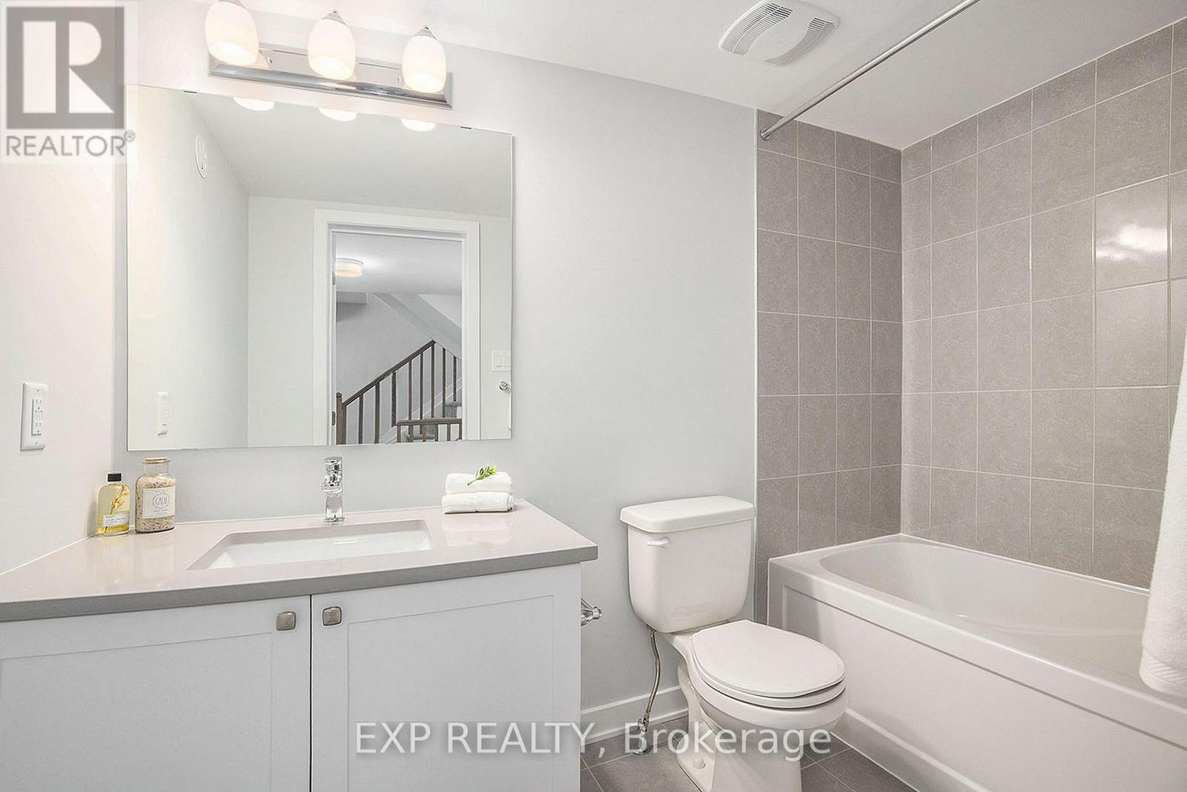2 卧室
2 浴室
1400 - 1599 sqft
中央空调
风热取暖
$489,990
Entertain guests on your PRIVATE ROOFTOP TERRACE! Welcome to this 2Bed/2Bath upper END unit home. The Haydon End offers1421sqft of living space by Mattamy Homes. Versatile living/dining space is bright & modern. The stylish open concept kitchen features a flush breakfast bar with quartz countertops and subway tile backsplash. Upstairs you will find the Primary bedroom features a balcony with views of the community. Secondary bedroom with ample closet space. A full bath, laundry and linen closet complete this level. Great location! Walking distance to great parks, schools, NCC trails/bike paths and just mins from the Ottawa River, Downtown, Shopping, Restaurants, Transit & More! Photos provided are to showcase builder finishes. Three appliance voucher included. (id:44758)
房源概要
|
MLS® Number
|
X12072863 |
|
房源类型
|
民宅 |
|
社区名字
|
3104 - CFB Rockcliffe and Area |
|
社区特征
|
Pet Restrictions |
|
特征
|
阳台, In Suite Laundry |
|
总车位
|
1 |
详 情
|
浴室
|
2 |
|
地上卧房
|
2 |
|
总卧房
|
2 |
|
空调
|
中央空调 |
|
外墙
|
砖, 乙烯基壁板 |
|
地基类型
|
混凝土 |
|
客人卫生间(不包含洗浴)
|
1 |
|
供暖方式
|
天然气 |
|
供暖类型
|
压力热风 |
|
内部尺寸
|
1400 - 1599 Sqft |
|
类型
|
公寓 |
车 位
土地
房 间
| 楼 层 |
类 型 |
长 度 |
宽 度 |
面 积 |
|
二楼 |
厨房 |
2.69 m |
2.76 m |
2.69 m x 2.76 m |
|
二楼 |
客厅 |
5.9 m |
6.97 m |
5.9 m x 6.97 m |
|
三楼 |
主卧 |
2.95 m |
4.11 m |
2.95 m x 4.11 m |
|
三楼 |
第二卧房 |
2.85 m |
4.13 m |
2.85 m x 4.13 m |
|
三楼 |
洗衣房 |
1.98 m |
1.4 m |
1.98 m x 1.4 m |
|
三楼 |
浴室 |
1.58 m |
2.67 m |
1.58 m x 2.67 m |
https://www.realtor.ca/real-estate/28144948/202-mishi-ottawa-3104-cfb-rockcliffe-and-area
































