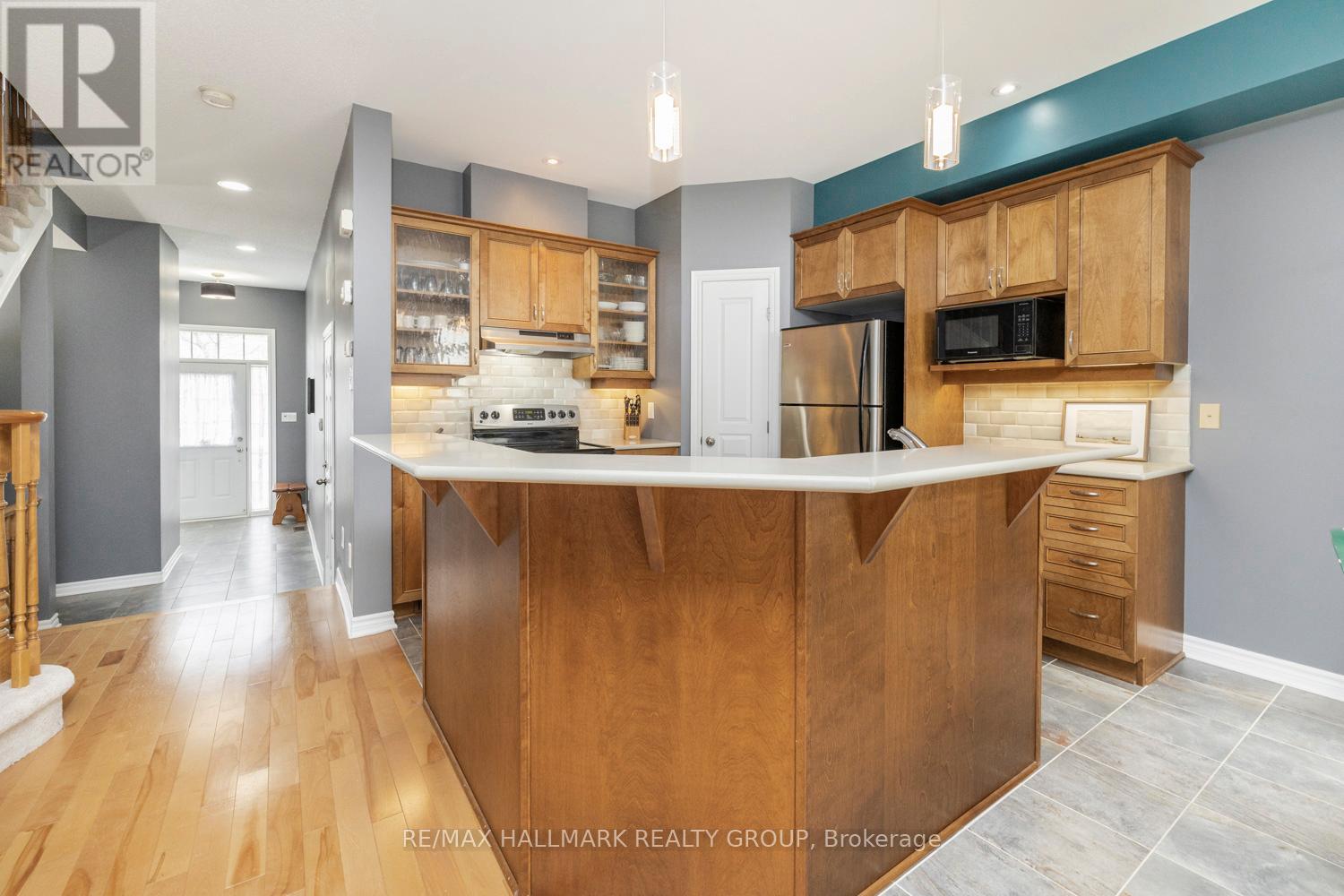3 卧室
4 浴室
1500 - 2000 sqft
壁炉
中央空调
风热取暖
$649,900
Immaculate 3 bedroom/4 bathroom executive Urbandale townhome with all the bells and whistles located on a quiet street in Emerald Meadows close to so many great amenities such as shopping, restaurants, schools, parks, transit and so much more. Upon entering this beautiful home you will be impressed by the spacious front foyer which sets the tone for this well cared for home. A convenient powder room can be find in the front entrance. Some of the great features of this home are the 9 ft ceilings as well as the functional open concept floorplan which offers large principle rooms and lots of space for the whole family. The upgraded kitchen offers solid birch cabinetry with quartz countertops, a modern backsplash, walk-in pantry, stainless steel appliances & an island which overlooks the eat-in kitchen and dining room. The living room boasts a modern gas fireplace and hardwood floors which grace both the living and dining room. The second level features new high grade carpeting in all bedrooms including the large master which features a luxurious ensuite bathroom with large soaker tub an oversized separate shower and stone countertops. A handy separate built-in area to get ready in the morning can be found adjacent to the walk-in closet. The laundry area can also be found on the second floor as well as two very spacious secondary bedrooms and the main bathroom. A new hardwood staircase leads you to the lower level which features high grade laminate flooring and loads of additional finished space in the expansive rec room. A practical 2 pc bathroom can also be found in the lower level as well as lots of storage space. The rear yard comes complete with a gas hook-up for the BBQ, a patio area with hard top gazebo and a shed with power and lighting. Additional improvements: Epoxy floor in garage, generator inlet (not compatible with standby generators), new hot water tank (6 year warranty). All offers must include schedule B, 48 hour irr on all offers as per for 244. (id:44758)
Open House
此属性有开放式房屋!
开始于:
2:00 pm
结束于:
4:00 pm
房源概要
|
MLS® Number
|
X12126904 |
|
房源类型
|
民宅 |
|
社区名字
|
9004 - Kanata - Bridlewood |
|
特征
|
Flat Site, Lane |
|
总车位
|
3 |
|
结构
|
Deck, Patio(s) |
详 情
|
浴室
|
4 |
|
地上卧房
|
3 |
|
总卧房
|
3 |
|
Age
|
16 To 30 Years |
|
赠送家电包括
|
Water Heater, Water Meter, Blinds, 洗碗机, Garage Door Opener, Hood 电扇, 炉子, 冰箱 |
|
地下室进展
|
已装修 |
|
地下室类型
|
全完工 |
|
施工种类
|
附加的 |
|
空调
|
中央空调 |
|
外墙
|
砖, 乙烯基壁板 |
|
壁炉
|
有 |
|
地基类型
|
混凝土浇筑 |
|
客人卫生间(不包含洗浴)
|
2 |
|
供暖方式
|
天然气 |
|
供暖类型
|
压力热风 |
|
储存空间
|
2 |
|
内部尺寸
|
1500 - 2000 Sqft |
|
类型
|
联排别墅 |
|
设备间
|
市政供水 |
车 位
土地
|
英亩数
|
无 |
|
污水道
|
Sanitary Sewer |
|
土地深度
|
108 Ft ,9 In |
|
土地宽度
|
20 Ft |
|
不规则大小
|
20 X 108.8 Ft |
房 间
| 楼 层 |
类 型 |
长 度 |
宽 度 |
面 积 |
|
二楼 |
第二卧房 |
3.26 m |
2.76 m |
3.26 m x 2.76 m |
|
二楼 |
第三卧房 |
3.67 m |
2.96 m |
3.67 m x 2.96 m |
|
二楼 |
浴室 |
2.49 m |
1.51 m |
2.49 m x 1.51 m |
|
二楼 |
洗衣房 |
|
|
Measurements not available |
|
二楼 |
主卧 |
5.84 m |
3.39 m |
5.84 m x 3.39 m |
|
二楼 |
浴室 |
3.76 m |
1.68 m |
3.76 m x 1.68 m |
|
Lower Level |
家庭房 |
9.25 m |
3.39 m |
9.25 m x 3.39 m |
|
Lower Level |
浴室 |
2.51 m |
1.66 m |
2.51 m x 1.66 m |
|
一楼 |
门厅 |
1.82 m |
1.52 m |
1.82 m x 1.52 m |
|
一楼 |
客厅 |
3.76 m |
3.65 m |
3.76 m x 3.65 m |
|
一楼 |
餐厅 |
3.64 m |
3.24 m |
3.64 m x 3.24 m |
|
一楼 |
厨房 |
3.37 m |
3.24 m |
3.37 m x 3.24 m |
|
一楼 |
Eating Area |
2.82 m |
2.64 m |
2.82 m x 2.64 m |
设备间
https://www.realtor.ca/real-estate/28265778/202-waymark-crescent-ottawa-9004-kanata-bridlewood





































