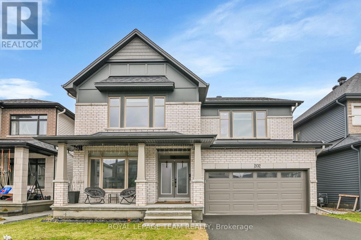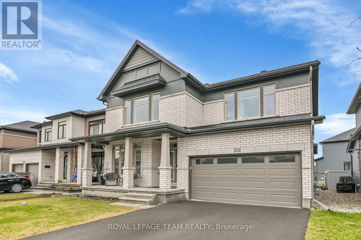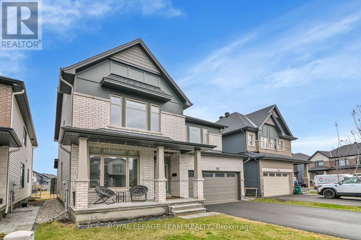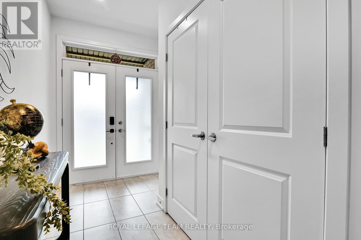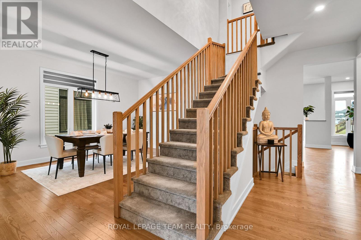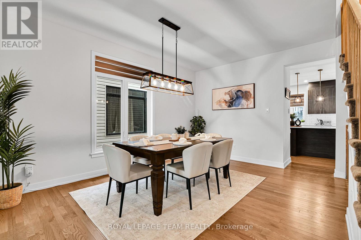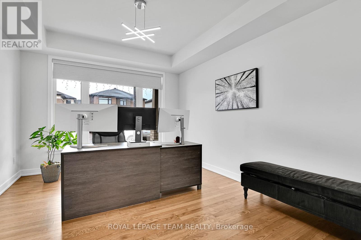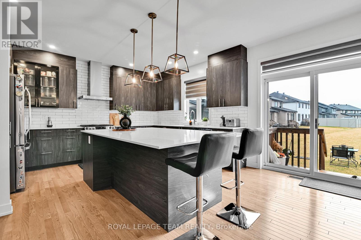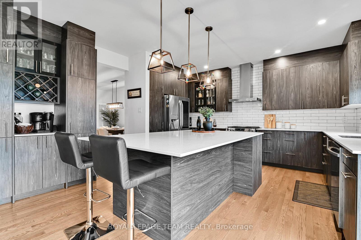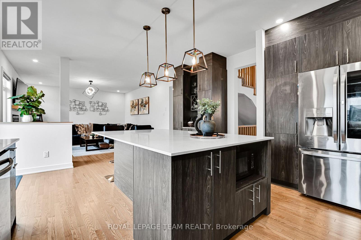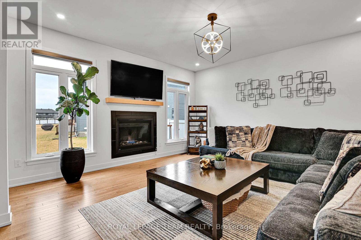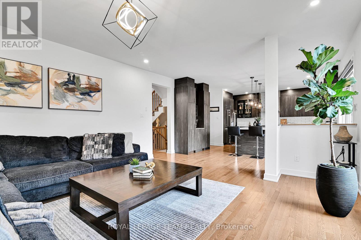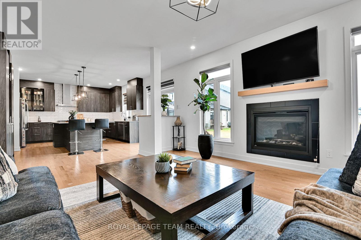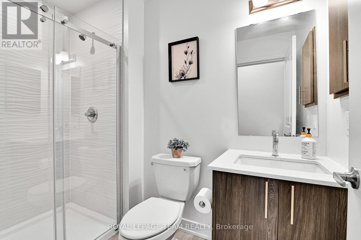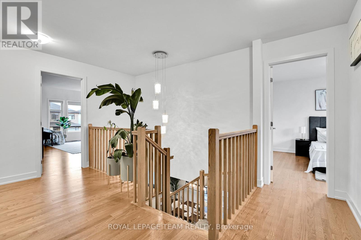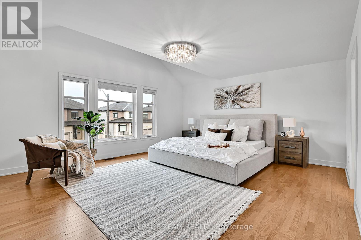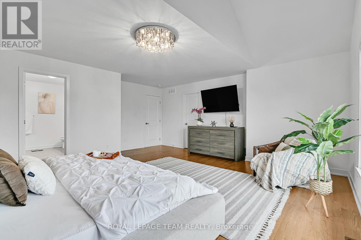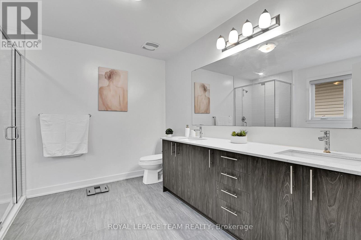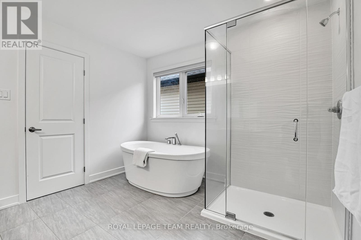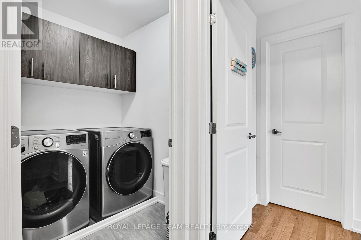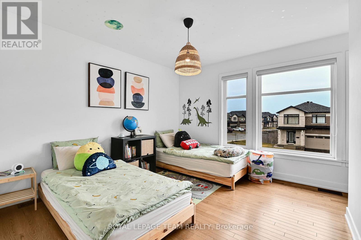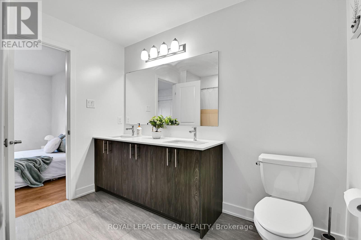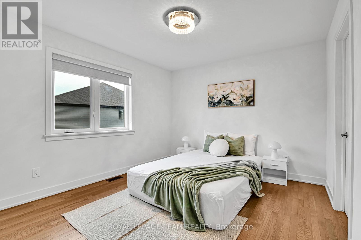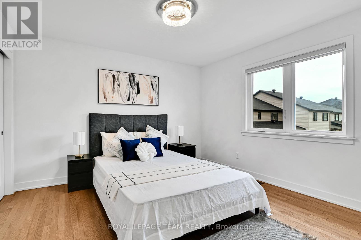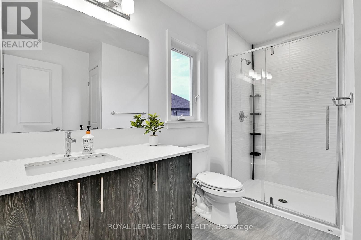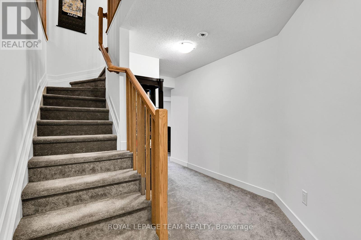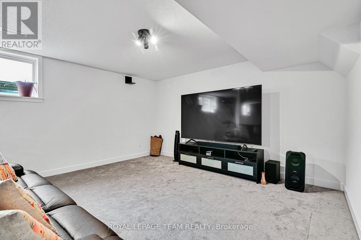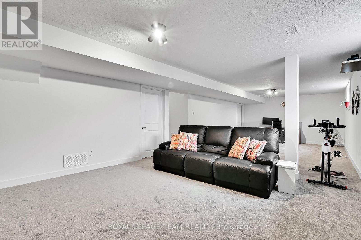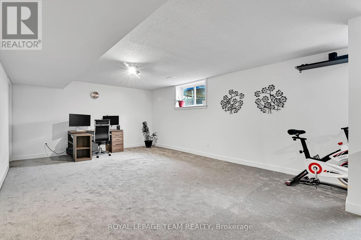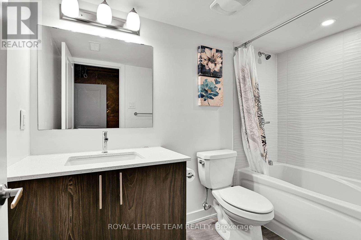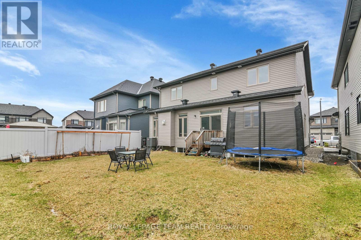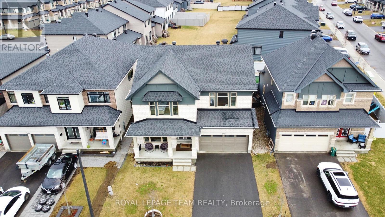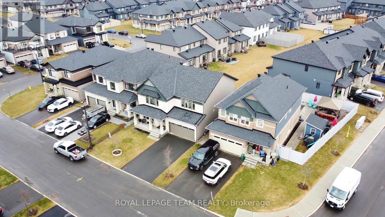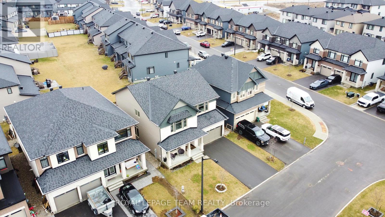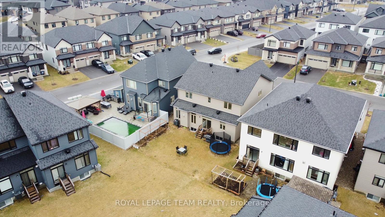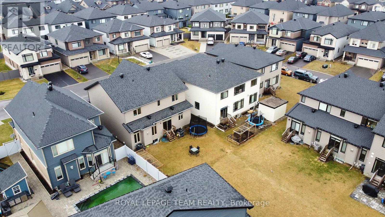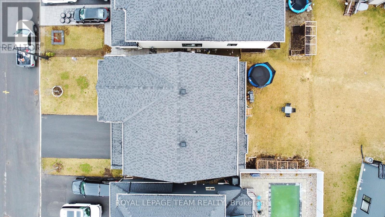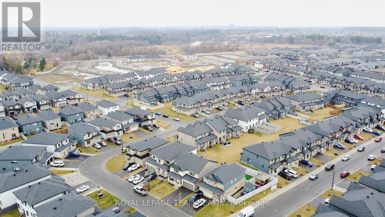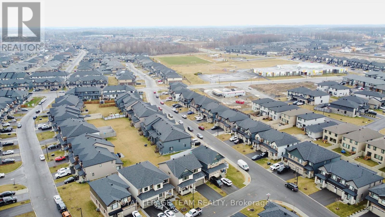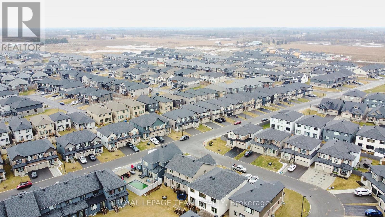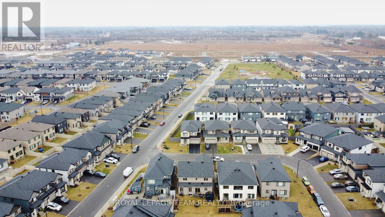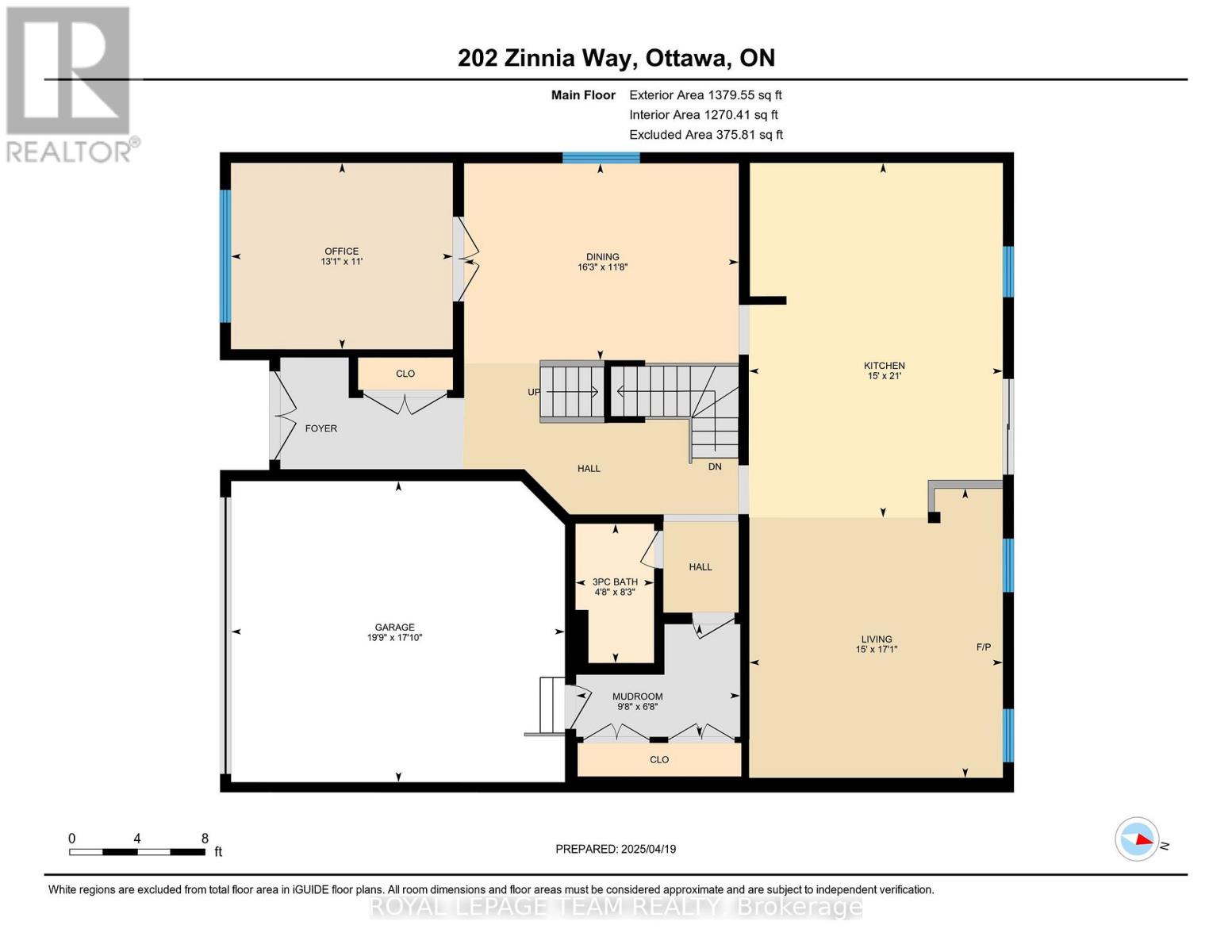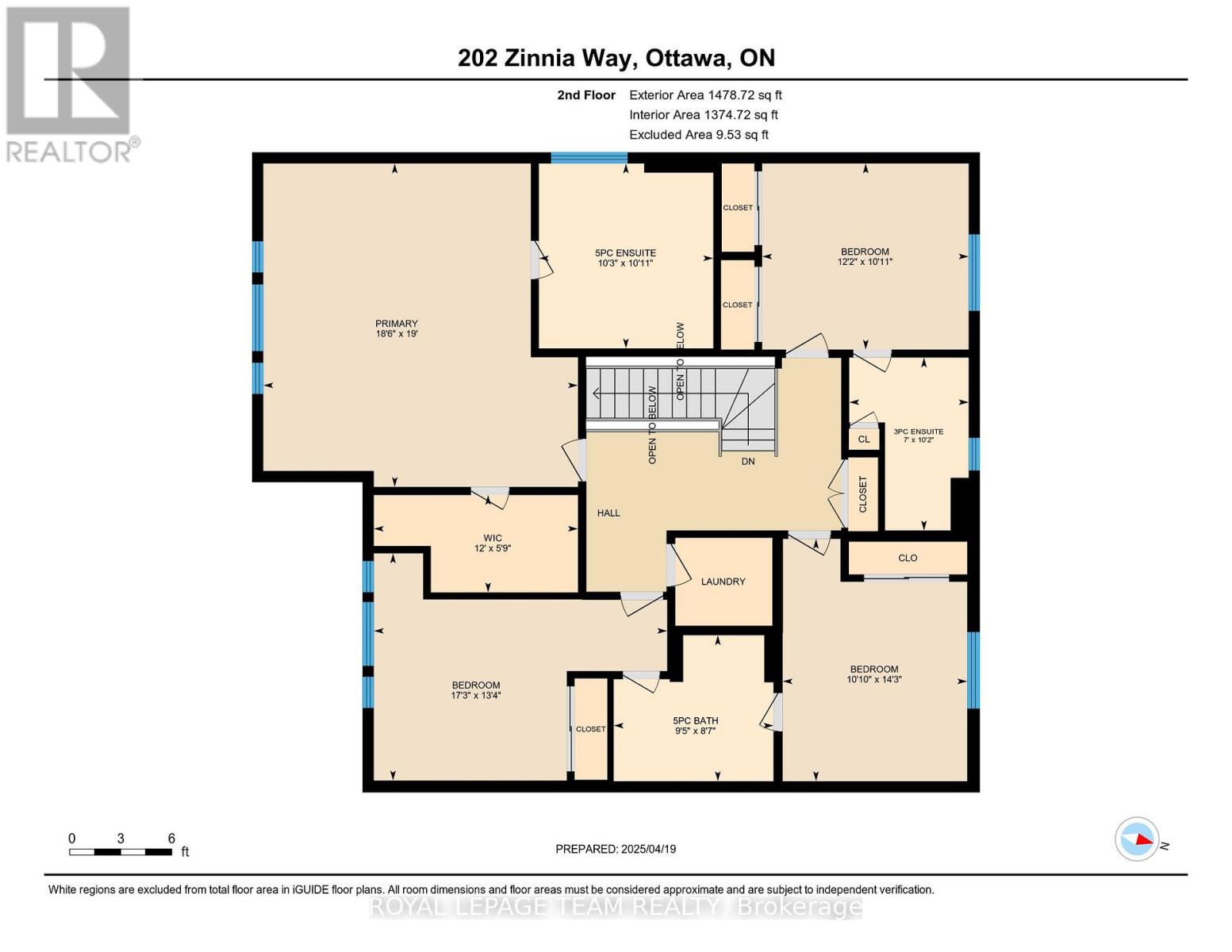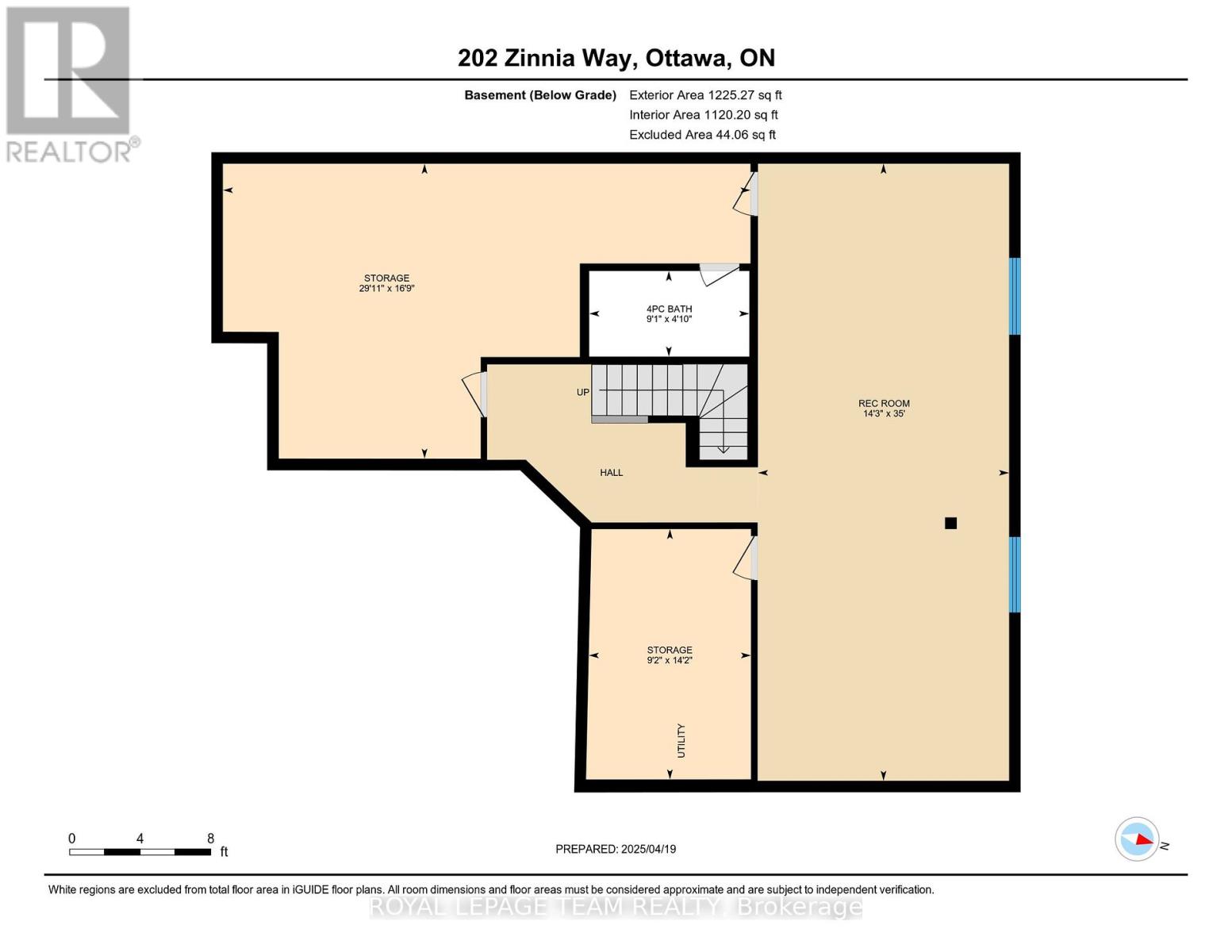4 卧室
5 浴室
2500 - 3000 sqft
壁炉
中央空调, 换气器
风热取暖
$1,169,900
Welcome to this rarely offered, exceptionally upgraded and beautifully maintained 4+1-bedroom, 5-FULL BATHROOM detached home nestled in the heart of the family-friendly Riverside South community. Built by Claridge, this Kawartha model offers almost 3,000 sq. ft. of elegant living space with a thoughtful layout, many rare features and more than 80K in builder upgrades that truly set it apart. The main floor features soaring 9' ceilings, a dedicated home office/den/living room, formal dining rooms, and a spacious family room perfect for gatherings. The chefs kitchen is a showstopper, equipped with premium quartz countertops throughout, an oversized 8'*5' Kitchen island, sleek cabinetry, stainless steel appliances, inbuilt wine racks and ample space for cooking and entertaining. Upstairs, the spacious primary bedroom retreat boasts a spa-inspired ENSUITE with double sinks, soaker tub, glass shower, and a large walk-in closet. The second bedroom features a private 3-piece ENSUITE, while the third and fourth bedrooms are connected by a convenient JACK & JILL bathroom. A laundry room on the second level adds everyday ease. The fully finished basement offers a large recreation area, ideal for a home gym, playroom, or media space, along with a full 4-piece bathroom- offering endless possibilities. Upgrades includes but not limited to Quartz countertop throughout the home, hardwood flooring throughout the entire second floor, full bathroom both on main level & basement, light fixtures & many more. Close to Parks, Schools including future Riverside South High School(Opening 2025) and Limebank Light rail transit (LRT) station. Experience the perfect blend of luxury, practicality, and timeless design-schedule your private showing today. 24 hours irrevocable preferred. (id:44758)
房源概要
|
MLS® Number
|
X12095126 |
|
房源类型
|
民宅 |
|
社区名字
|
2602 - Riverside South/Gloucester Glen |
|
特征
|
Flat Site, 亲戚套间 |
|
总车位
|
6 |
详 情
|
浴室
|
5 |
|
地上卧房
|
4 |
|
总卧房
|
4 |
|
Age
|
0 To 5 Years |
|
公寓设施
|
Fireplace(s) |
|
赠送家电包括
|
Water Heater, Water Meter, Blinds, 洗碗机, 烘干机, Garage Door Opener, Hood 电扇, 炉子, 洗衣机, 冰箱 |
|
地下室进展
|
已装修 |
|
地下室类型
|
全完工 |
|
施工种类
|
独立屋 |
|
空调
|
Central Air Conditioning, 换气机 |
|
外墙
|
砖 Facing, 乙烯基壁板 |
|
壁炉
|
有 |
|
Fireplace Total
|
1 |
|
地基类型
|
混凝土浇筑 |
|
供暖方式
|
天然气 |
|
供暖类型
|
压力热风 |
|
储存空间
|
2 |
|
内部尺寸
|
2500 - 3000 Sqft |
|
类型
|
独立屋 |
|
设备间
|
市政供水 |
车 位
土地
|
英亩数
|
无 |
|
污水道
|
Sanitary Sewer |
|
土地深度
|
99 Ft ,9 In |
|
土地宽度
|
45 Ft ,2 In |
|
不规则大小
|
45.2 X 99.8 Ft |
|
规划描述
|
住宅 |
房 间
| 楼 层 |
类 型 |
长 度 |
宽 度 |
面 积 |
|
二楼 |
浴室 |
2.86 m |
2.62 m |
2.86 m x 2.62 m |
|
二楼 |
Bedroom 4 |
5.26 m |
4.07 m |
5.26 m x 4.07 m |
|
二楼 |
洗衣房 |
1.74 m |
1.58 m |
1.74 m x 1.58 m |
|
二楼 |
主卧 |
5.8 m |
5.64 m |
5.8 m x 5.64 m |
|
二楼 |
浴室 |
3.32 m |
3.12 m |
3.32 m x 3.12 m |
|
二楼 |
第二卧房 |
3.7 m |
3.33 m |
3.7 m x 3.33 m |
|
二楼 |
浴室 |
3.1 m |
2.14 m |
3.1 m x 2.14 m |
|
二楼 |
第三卧房 |
4.34 m |
3.31 m |
4.34 m x 3.31 m |
|
地下室 |
娱乐,游戏房 |
10.67 m |
4.34 m |
10.67 m x 4.34 m |
|
地下室 |
浴室 |
2.77 m |
1.48 m |
2.77 m x 1.48 m |
|
一楼 |
客厅 |
5.22 m |
4.57 m |
5.22 m x 4.57 m |
|
一楼 |
餐厅 |
4.95 m |
3.55 m |
4.95 m x 3.55 m |
|
一楼 |
厨房 |
6.39 m |
4.58 m |
6.39 m x 4.58 m |
|
一楼 |
Office |
4 m |
3.36 m |
4 m x 3.36 m |
|
一楼 |
浴室 |
2.51 m |
1.42 m |
2.51 m x 1.42 m |
设备间
https://www.realtor.ca/real-estate/28195220/202-zinnia-way-ottawa-2602-riverside-southgloucester-glen


