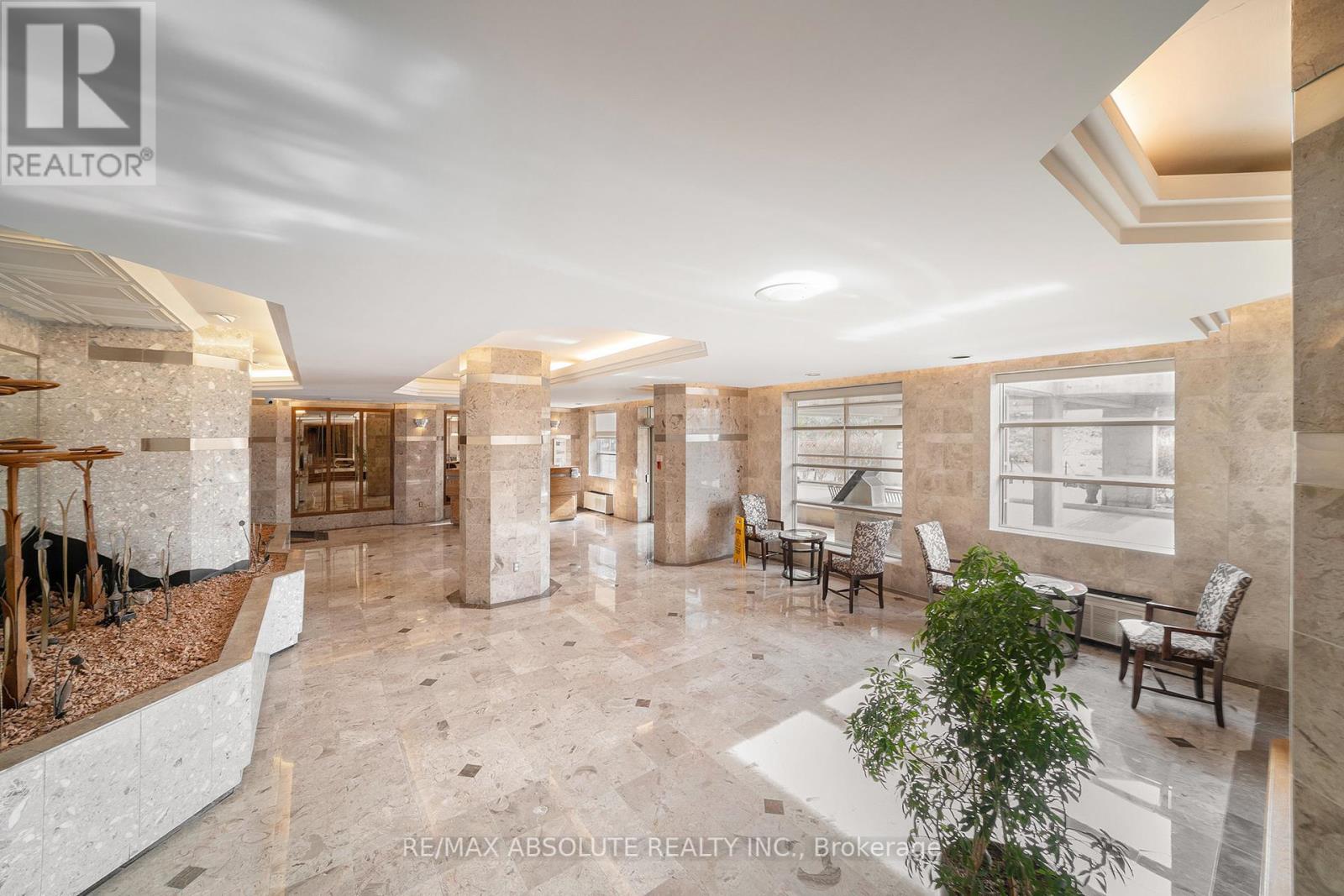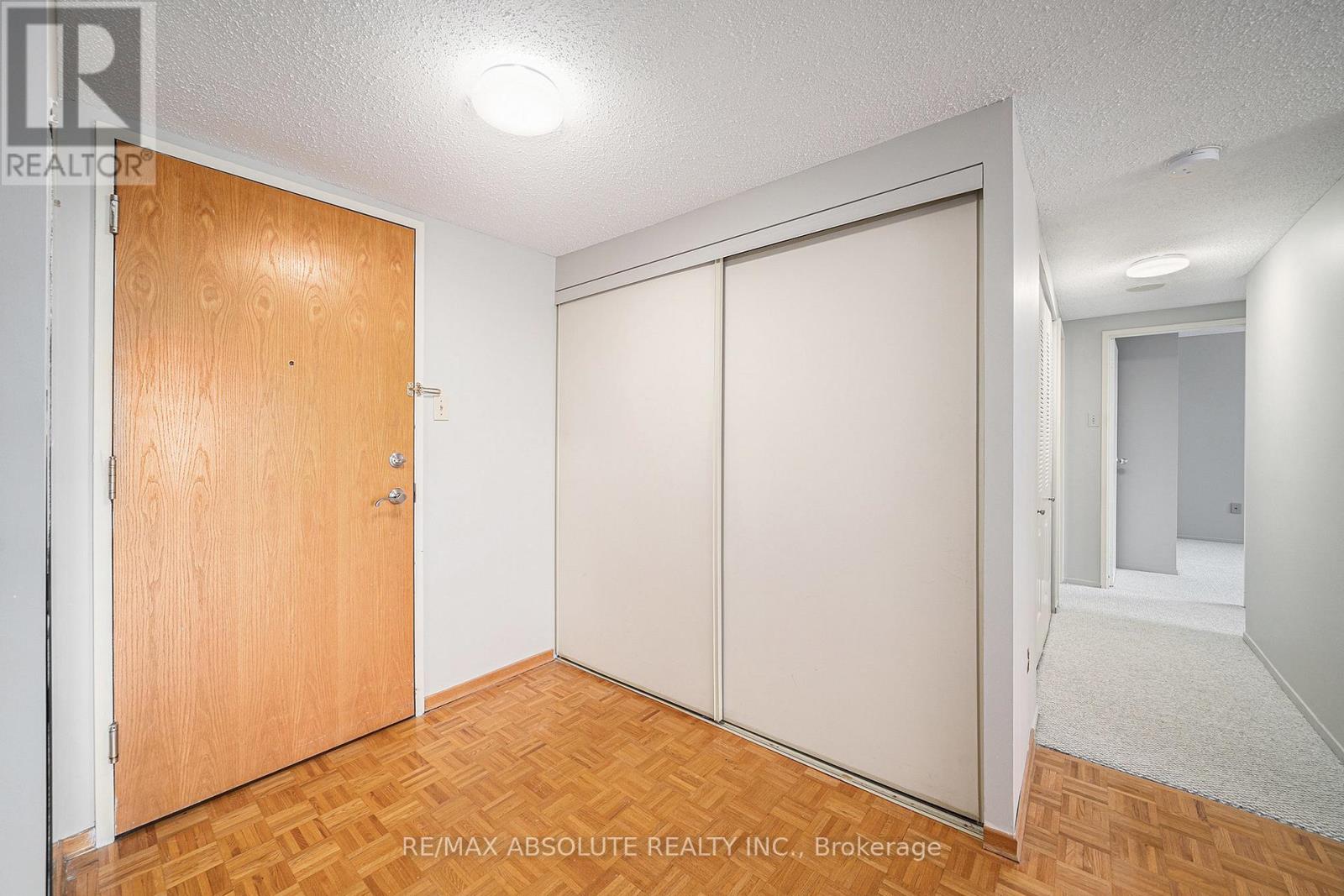203 - 2759 Carousel Crescent Ottawa, Ontario K1T 2N5

$324,800管理费,Water, Common Area Maintenance
$748.25 每月
管理费,Water, Common Area Maintenance
$748.25 每月Welcome to Convenient Condo Living at it's finest. This spacious 2-bedroom, 2-bathroom corner unit is the largest floor plan in the building, offering the perfect blend of comfort and lifestyle. As you step inside, you're greeted by floor-to-ceiling windows and light-coloured flooring that fill the open-concept living and dining areas with natural light. The glass-enclosed solarium enhances the airy ambiance, creating an inviting space to relax or entertain. The large kitchen offers ample storage and easy flow into the main living space. Down the hall, you'll find a full 3-piece bathroom, a generously sized second bedroom, and a primary suite featuring two closets and a private 3-piece ensuite. Enjoy the convenience of in-suite laundry with shelving and brand-new carpet throughout the unit. One parking spot and storage locker are included. Beyond your unit, take advantage of a full suite of resort-style amenities, including an outdoor pool, hot tub, sauna, exercise room, party room with games tables, library, squash courts, workshop and rooftop terrace. Located steps from scenic walking paths, this condo offers direct access to shopping plazas and grocery stores, with South Keys and the airport just minutes away. Water included in condo fees. Some photos are virtually staged. Book your private viewing today! (id:44758)
房源概要
| MLS® Number | X12120182 |
| 房源类型 | 民宅 |
| 社区名字 | 2604 - Emerald Woods/Sawmill Creek |
| 社区特征 | Pet Restrictions |
| 特征 | Wheelchair Access, 阳台, In Suite Laundry |
| 总车位 | 1 |
详 情
| 浴室 | 2 |
| 地上卧房 | 2 |
| 总卧房 | 2 |
| 公寓设施 | 健身房, Recreation Centre, Visitor Parking, 宴会厅, Storage - Locker, Security/concierge |
| 赠送家电包括 | Water Heater |
| 地下室功能 | Apartment In Basement |
| 地下室类型 | N/a |
| 空调 | Wall Unit |
| 外墙 | 砖 |
| Fire Protection | Smoke Detectors |
| 地基类型 | 混凝土浇筑 |
| 供暖方式 | 电 |
| 供暖类型 | Heat Pump |
| 内部尺寸 | 1200 - 1399 Sqft |
| 类型 | 公寓 |
车 位
| Detached Garage | |
| Garage |
土地
| 英亩数 | 无 |
| 规划描述 | 住宅 |
房 间
| 楼 层 | 类 型 | 长 度 | 宽 度 | 面 积 |
|---|---|---|---|---|
| 一楼 | 主卧 | 6.07 m | 3.31 m | 6.07 m x 3.31 m |
| 一楼 | 卧室 | 4.49 m | 2.85 m | 4.49 m x 2.85 m |
| 一楼 | 浴室 | 2.38 m | 1.84 m | 2.38 m x 1.84 m |
| 一楼 | 浴室 | 2.85 m | 2.38 m | 2.85 m x 2.38 m |
| 一楼 | 客厅 | 5.49 m | 3.52 m | 5.49 m x 3.52 m |
| 一楼 | 门厅 | 3.52 m | 2.58 m | 3.52 m x 2.58 m |
| 一楼 | 餐厅 | 3.47 m | 2.95 m | 3.47 m x 2.95 m |
| 一楼 | 厨房 | 4.02 m | 2.5 m | 4.02 m x 2.5 m |
| 一楼 | 洗衣房 | 2.48 m | 0.81 m | 2.48 m x 0.81 m |





















