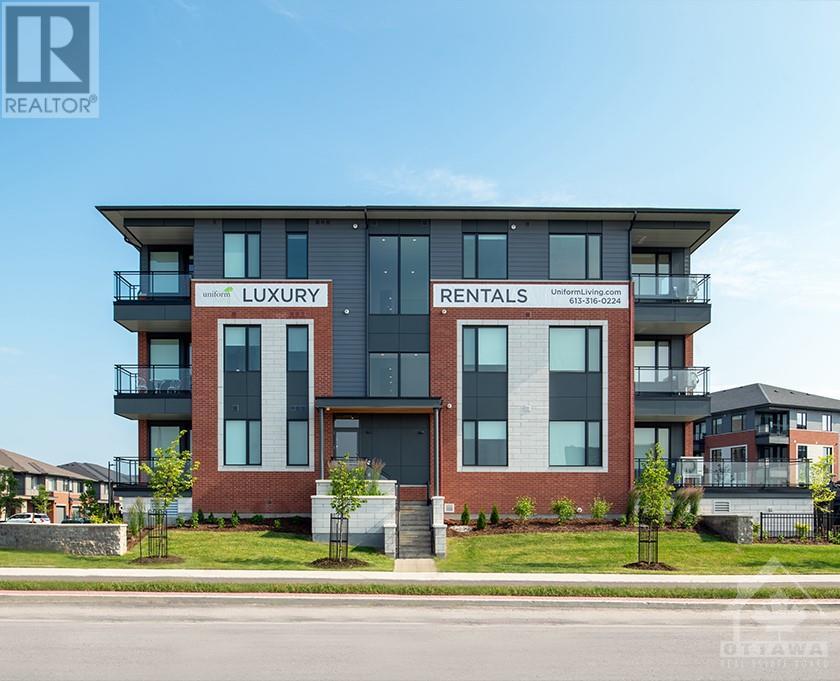2 卧室
2 浴室
中央空调
风热取暖
$2,650 Monthly
LUXURY Condo Rental in Wateridge Village. \r\nUniform Built Bright and Spacious GULLY model offers, 2 Beds + Den and 2 Full Baths\r\nWhen you arrive, you can see the welcoming lobby with an elevator.\r\nThis Flat Unit has a contemporary Open concept layout, with Hardwood Floors, 9 ft ceiling and Over-sized Large windows throughout.\r\nThe adjoining Dining area flows seamlessly to the Living Room, perfect for all types of gatherings.\r\nThe Gourmet Kitchen with Stainless Steel Appliances, Quartz Counters and Large Centre Island with breakfast Bar and lots Cabinets Storage.\r\nBeautiful Primary Bedroom has a 3 pcs Ensuite and Walk-in Closet.\r\nThis unit also has a Proportional Sized 2nd Bedroom and a functional Den/office can be used as the 3rd bedroom.\r\nAdditional features: Convenient in-unit Laundry Room, Large Balcony, Club House with lots of amenities and much more.\r\nWonderful location, between Rothwell Heights and Rockcliffe Park, 10 mins to Downtown, close to shopping and amenities., Deposit: 6500, Flooring: Hardwood (id:44758)
房源概要
|
MLS® Number
|
X9524382 |
|
房源类型
|
民宅 |
|
临近地区
|
WATERIDGE VILLAGE |
|
社区名字
|
3104 - CFB Rockcliffe and Area |
|
附近的便利设施
|
公共交通, 公园 |
详 情
|
浴室
|
2 |
|
地上卧房
|
2 |
|
总卧房
|
2 |
|
空调
|
中央空调 |
|
外墙
|
砖, 混凝土 |
|
供暖方式
|
天然气 |
|
供暖类型
|
压力热风 |
|
类型
|
Other |
|
设备间
|
市政供水 |
土地
|
英亩数
|
无 |
|
土地便利设施
|
公共交通, 公园 |
|
污水道
|
Sanitary Sewer |
|
规划描述
|
Res |
房 间
| 楼 层 |
类 型 |
长 度 |
宽 度 |
面 积 |
|
一楼 |
餐厅 |
3.35 m |
3.25 m |
3.35 m x 3.25 m |
|
一楼 |
客厅 |
5.46 m |
2.59 m |
5.46 m x 2.59 m |
|
一楼 |
洗衣房 |
|
|
Measurements not available |
|
一楼 |
厨房 |
2.61 m |
3.83 m |
2.61 m x 3.83 m |
|
一楼 |
浴室 |
|
|
Measurements not available |
|
一楼 |
主卧 |
3.68 m |
3.04 m |
3.68 m x 3.04 m |
|
一楼 |
浴室 |
|
|
Measurements not available |
|
一楼 |
卧室 |
3.09 m |
3.93 m |
3.09 m x 3.93 m |
|
一楼 |
浴室 |
|
|
Measurements not available |
https://www.realtor.ca/real-estate/27586689/203-3000-tawadina-road-manor-park-cardinal-glen-and-area-3104-cfb-rockcliffe-and-area-3104-cfb-rockcliffe-and-area














