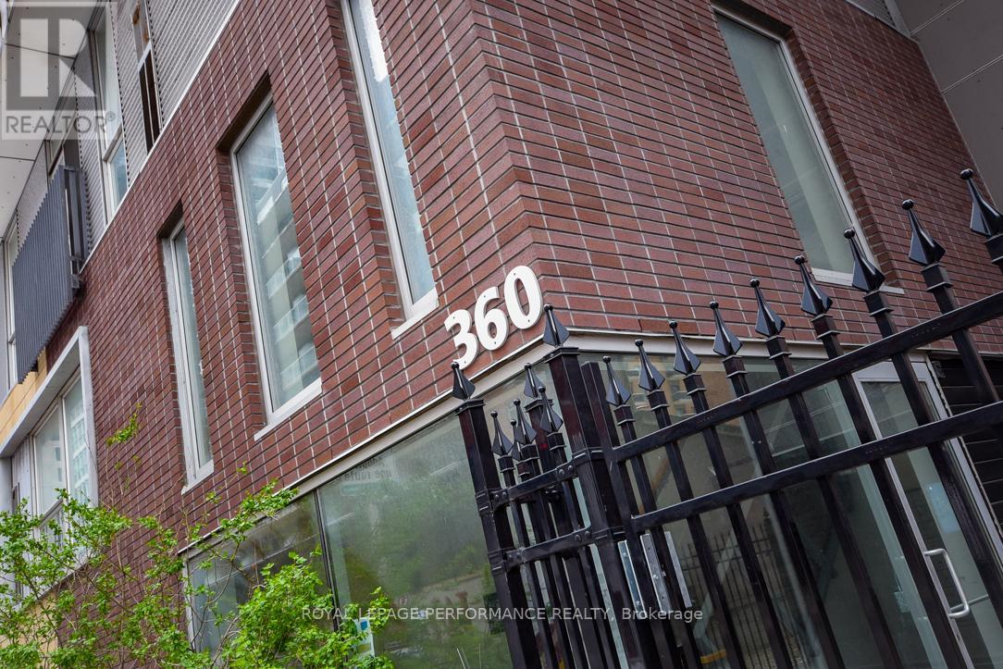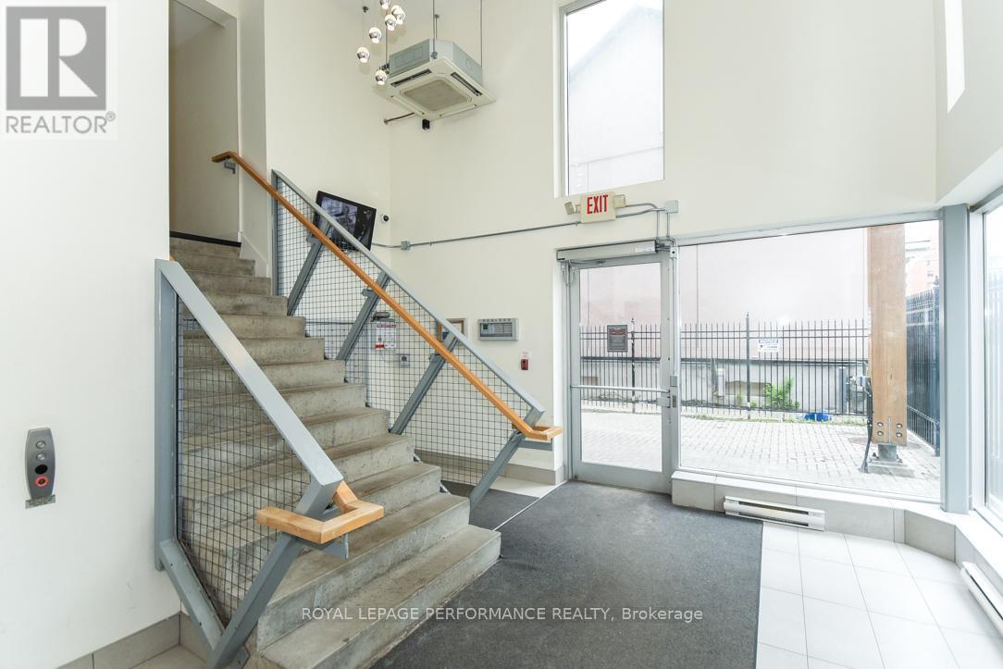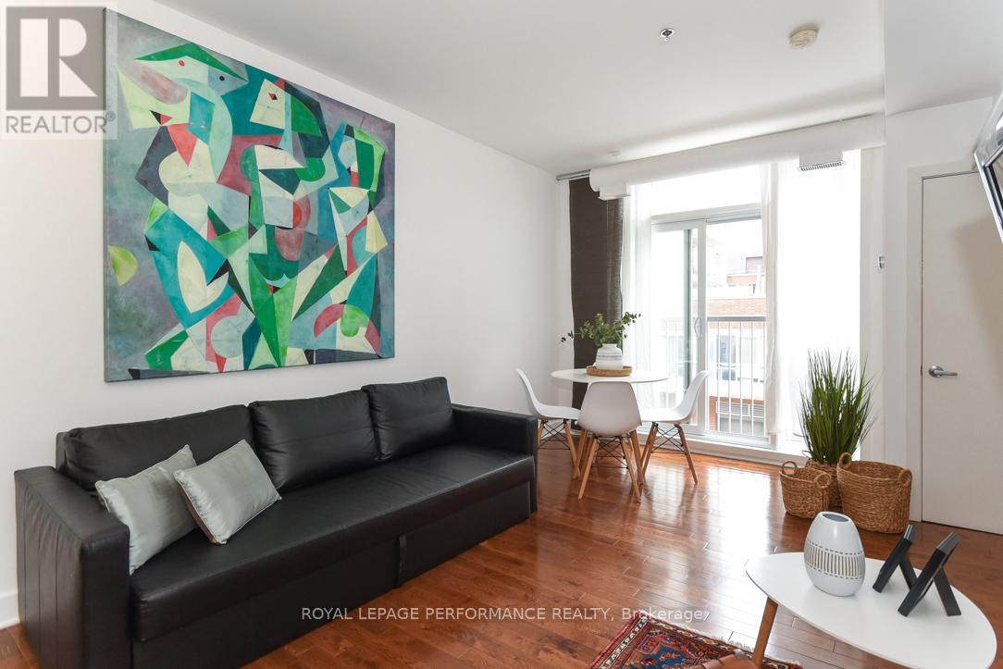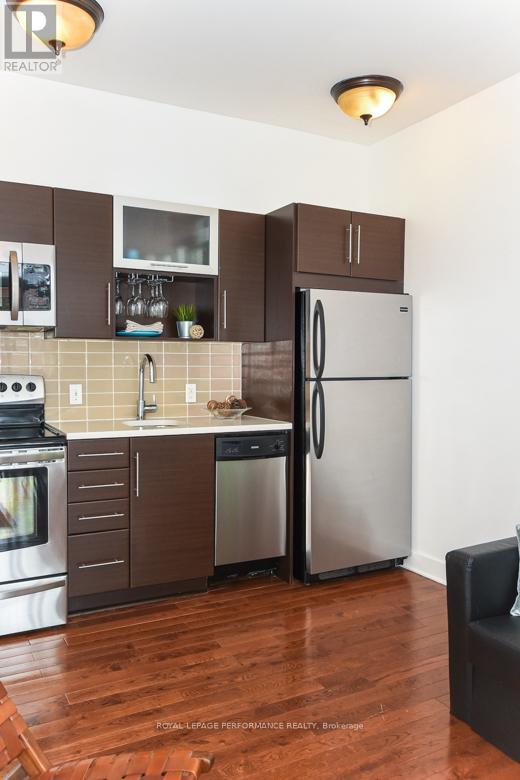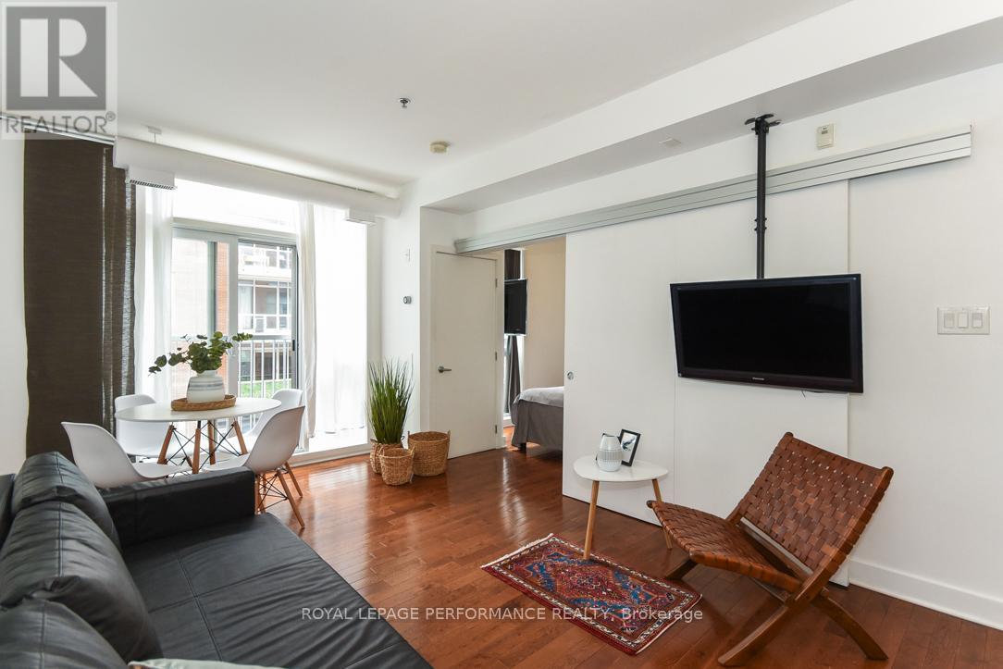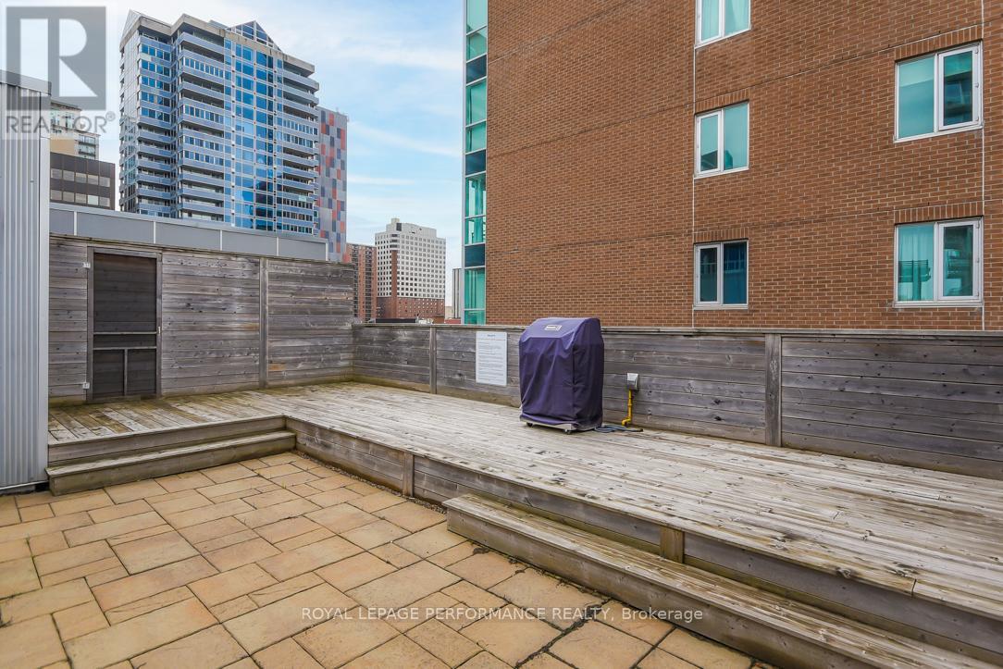203 - 360 Cumberland Street Ottawa, Ontario K1N 0B1

$295,000管理费,Insurance, Water, Common Area Maintenance
$385.52 每月
管理费,Insurance, Water, Common Area Maintenance
$385.52 每月Great opportunity for first time buyers, investors, young professionals or anyone seeking pied-a-terre. Boutique style condo building with contemporary design, located in the heart of Byward Market, the city's social and cultural hub, full of historic character. The unit is overlooking Cumberland Street, superbly positioned to allow light in. Open concept unit with 9' ceiling and a large living/dining area and gleaming hardwood floor. Comfortable bedroom with a sizeable closet and a large window. Modern, cozy kitchen with stainless steel appliances and quartz counter tops. Spacious bathroom features modern design and high-end finishes. Additional closet in the hallway and in-unit washer and dryer. Enjoy your morning coffee soaking the sun beside your Juliet balcony. Building features underground visitor parking, a bike rack, a BBQ and lovely roof top terrace with breathtaking views , ideal for your summer evenings. Walking distance to shops, restaurants, Parliament Hill, NAC, Rideau Centre, LRT, University of Ottawa, National Gallery. Freshy painted (May 2024) and move in ready. Safe building with recently added additional entrance gate. Storage locker included. Well run place with low condo fees. Photos taken before the tenant moved in. Priced to sell! Book your showing today. (id:44758)
房源概要
| MLS® Number | X11925264 |
| 房源类型 | 民宅 |
| 社区名字 | 4001 - Lower Town/Byward Market |
| 附近的便利设施 | 公共交通 |
| 社区特征 | Pet Restrictions |
| 特征 | 阳台, In Suite Laundry |
| 结构 | Patio(s) |
详 情
| 浴室 | 1 |
| 地上卧房 | 1 |
| 总卧房 | 1 |
| 公寓设施 | Visitor Parking, Storage - Locker |
| 赠送家电包括 | 洗碗机, 烘干机, Hood 电扇, 微波炉, 炉子, 洗衣机, 窗帘, 冰箱 |
| 空调 | 中央空调 |
| 外墙 | 砖 Facing, Steel |
| Fire Protection | Smoke Detectors |
| Flooring Type | Hardwood, Ceramic |
| 地基类型 | 混凝土浇筑 |
| 供暖方式 | 天然气 |
| 供暖类型 | 压力热风 |
| 类型 | 公寓 |
车 位
| 地下 |
土地
| 英亩数 | 无 |
| 土地便利设施 | 公共交通 |
| 规划描述 | 住宅 |
房 间
| 楼 层 | 类 型 | 长 度 | 宽 度 | 面 积 |
|---|---|---|---|---|
| 一楼 | 客厅 | 3.12 m | 4.62 m | 3.12 m x 4.62 m |
| 一楼 | 主卧 | 2.8 m | 2.74 m | 2.8 m x 2.74 m |
| 一楼 | 浴室 | 2.56 m | 1.62 m | 2.56 m x 1.62 m |
| 一楼 | 厨房 | 3.17 m | 1.21 m | 3.17 m x 1.21 m |


