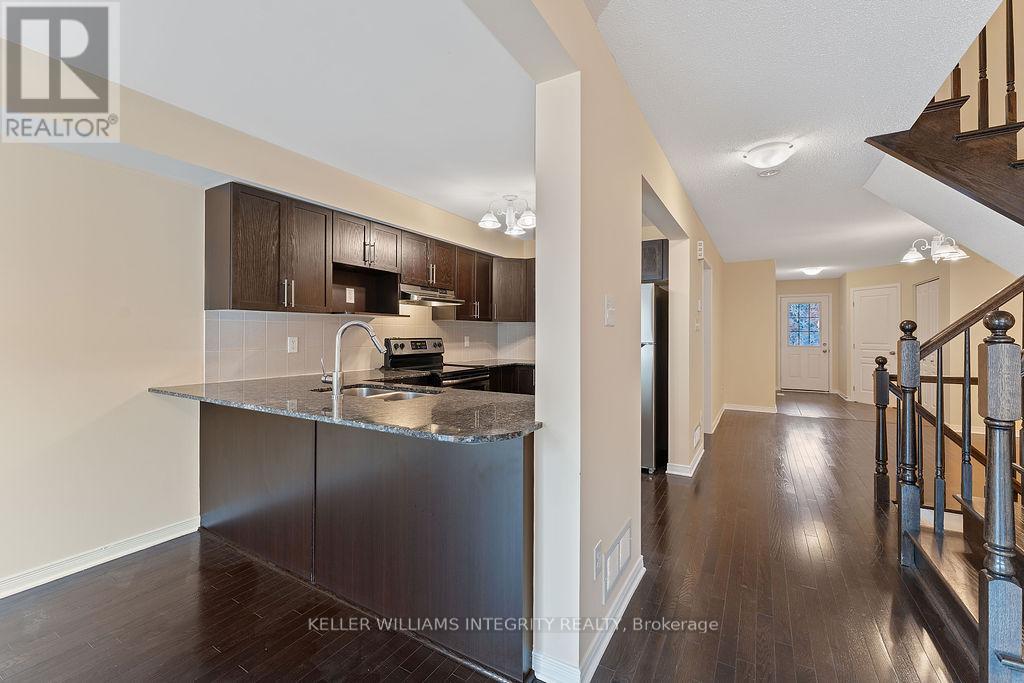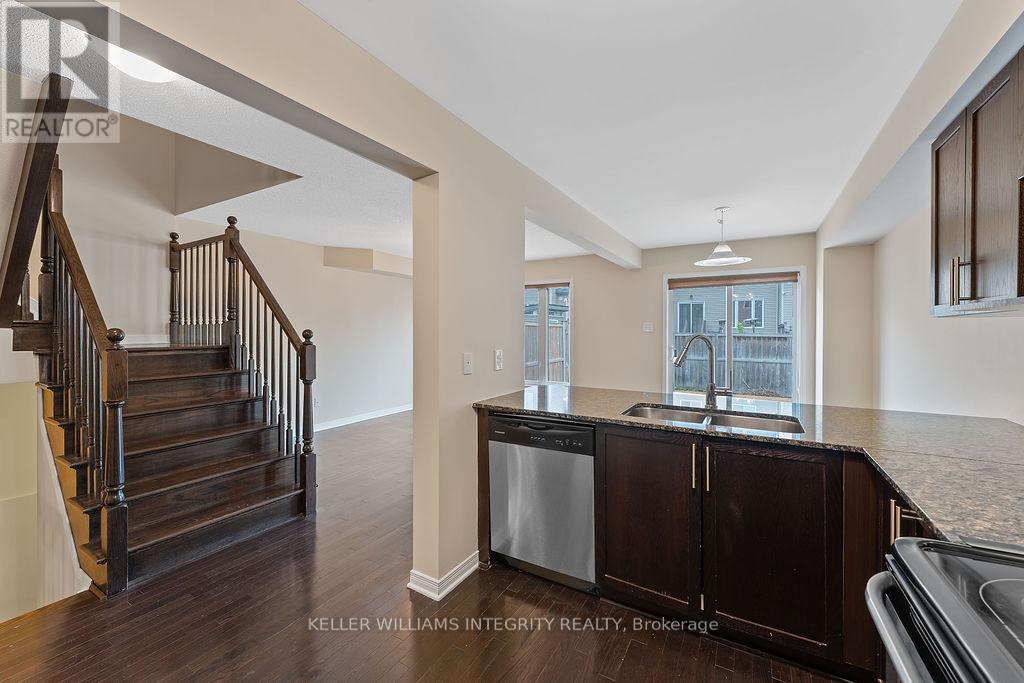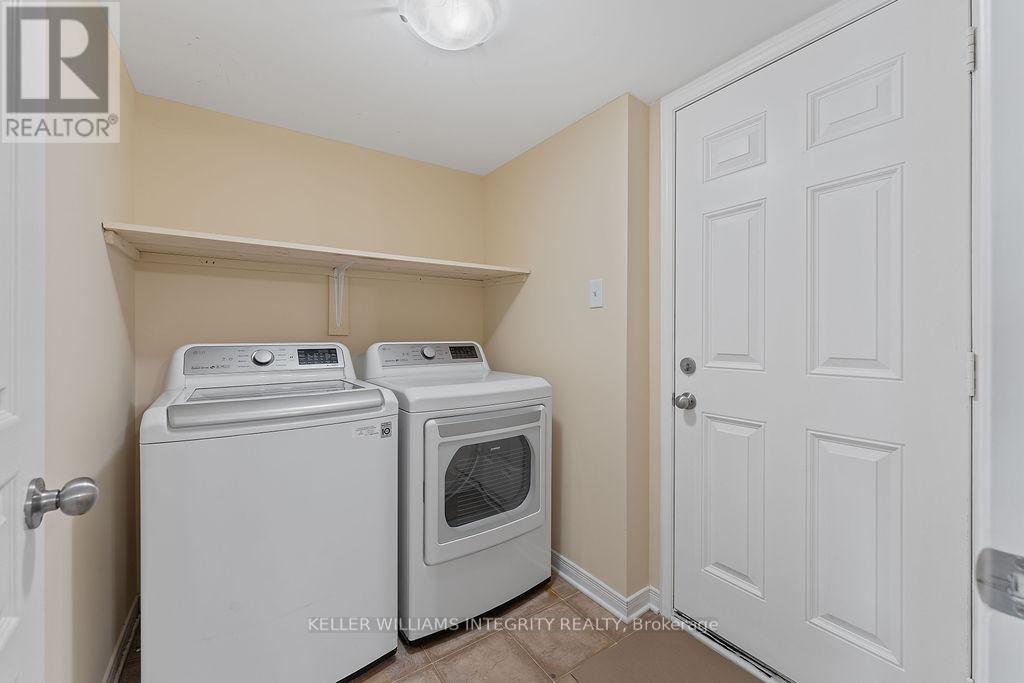4 卧室
3 浴室
1500 - 2000 sqft
壁炉
中央空调
风热取暖
$679,900
Findlay Creek! Perfectly situated in one of Ottawa's most sought-after communities. The main level offers a distinguished dining room and a spacious living room, alongside an open-style kitchen with ample cabinetry and stainless steel appliances, an adjoining eating area, a convenient powder room, and a practical second-level laundry room. Upstairs, the primary bedroom is a true sanctuary, boasting a cathedral ceiling, a generous walk-in closet, and a 5-piece ensuite, complemented by three additional bedrooms and a full bath. The finished basement provides an ideal space for entertainment with a versatile family room featuring a gas fireplace and extensive storage. Outside, the fully fenced backyard with its new deck offers a private oasis for relaxation and enjoyment. This home is ideally located with easy access to Findlay Creek's excellent schools, vibrant shopping, diverse restaurants, and all the amenities that make this such a desirable place to live. With hardwood, ceramic, and carpet wall-to-wall flooring, this opportunity won't last long! Book your private showing! (id:44758)
Open House
此属性有开放式房屋!
开始于:
2:00 pm
结束于:
4:00 pm
房源概要
|
MLS® Number
|
X12173329 |
|
房源类型
|
民宅 |
|
社区名字
|
2501 - Leitrim |
|
附近的便利设施
|
公园, 公共交通 |
|
社区特征
|
School Bus, 社区活动中心 |
|
特征
|
Sump Pump |
|
总车位
|
3 |
|
结构
|
Deck |
详 情
|
浴室
|
3 |
|
地上卧房
|
4 |
|
总卧房
|
4 |
|
Age
|
6 To 15 Years |
|
公寓设施
|
Fireplace(s) |
|
赠送家电包括
|
Water Heater, Water Meter |
|
地下室进展
|
部分完成 |
|
地下室类型
|
N/a (partially Finished) |
|
施工种类
|
附加的 |
|
空调
|
中央空调 |
|
外墙
|
砖, 乙烯基壁板 |
|
壁炉
|
有 |
|
Fireplace Total
|
1 |
|
地基类型
|
混凝土 |
|
客人卫生间(不包含洗浴)
|
1 |
|
供暖方式
|
天然气 |
|
供暖类型
|
压力热风 |
|
储存空间
|
2 |
|
内部尺寸
|
1500 - 2000 Sqft |
|
类型
|
联排别墅 |
|
设备间
|
市政供水 |
车 位
土地
|
英亩数
|
无 |
|
土地便利设施
|
公园, 公共交通 |
|
污水道
|
Sanitary Sewer |
|
土地深度
|
98 Ft ,4 In |
|
土地宽度
|
20 Ft |
|
不规则大小
|
20 X 98.4 Ft |
房 间
| 楼 层 |
类 型 |
长 度 |
宽 度 |
面 积 |
|
二楼 |
浴室 |
2.51 m |
2.62 m |
2.51 m x 2.62 m |
|
二楼 |
浴室 |
1.84 m |
2.57 m |
1.84 m x 2.57 m |
|
二楼 |
主卧 |
3.05 m |
5.89 m |
3.05 m x 5.89 m |
|
二楼 |
第二卧房 |
2.77 m |
3.58 m |
2.77 m x 3.58 m |
|
二楼 |
第三卧房 |
2.62 m |
3.28 m |
2.62 m x 3.28 m |
|
二楼 |
Bedroom 4 |
2.87 m |
3.61 m |
2.87 m x 3.61 m |
|
Lower Level |
家庭房 |
5.74 m |
4.8 m |
5.74 m x 4.8 m |
|
Lower Level |
设备间 |
5.74 m |
8.97 m |
5.74 m x 8.97 m |
|
一楼 |
浴室 |
1.3 m |
2.5 m |
1.3 m x 2.5 m |
|
一楼 |
客厅 |
3.71 m |
5.74 m |
3.71 m x 5.74 m |
|
一楼 |
餐厅 |
2.46 m |
3.23 m |
2.46 m x 3.23 m |
|
一楼 |
洗衣房 |
1.8 m |
2.46 m |
1.8 m x 2.46 m |
|
一楼 |
厨房 |
2.45 m |
3.05 m |
2.45 m x 3.05 m |
|
一楼 |
门厅 |
1.85 m |
3.05 m |
1.85 m x 3.05 m |
设备间
https://www.realtor.ca/real-estate/28367526/203-kingswell-street-ottawa-2501-leitrim




































