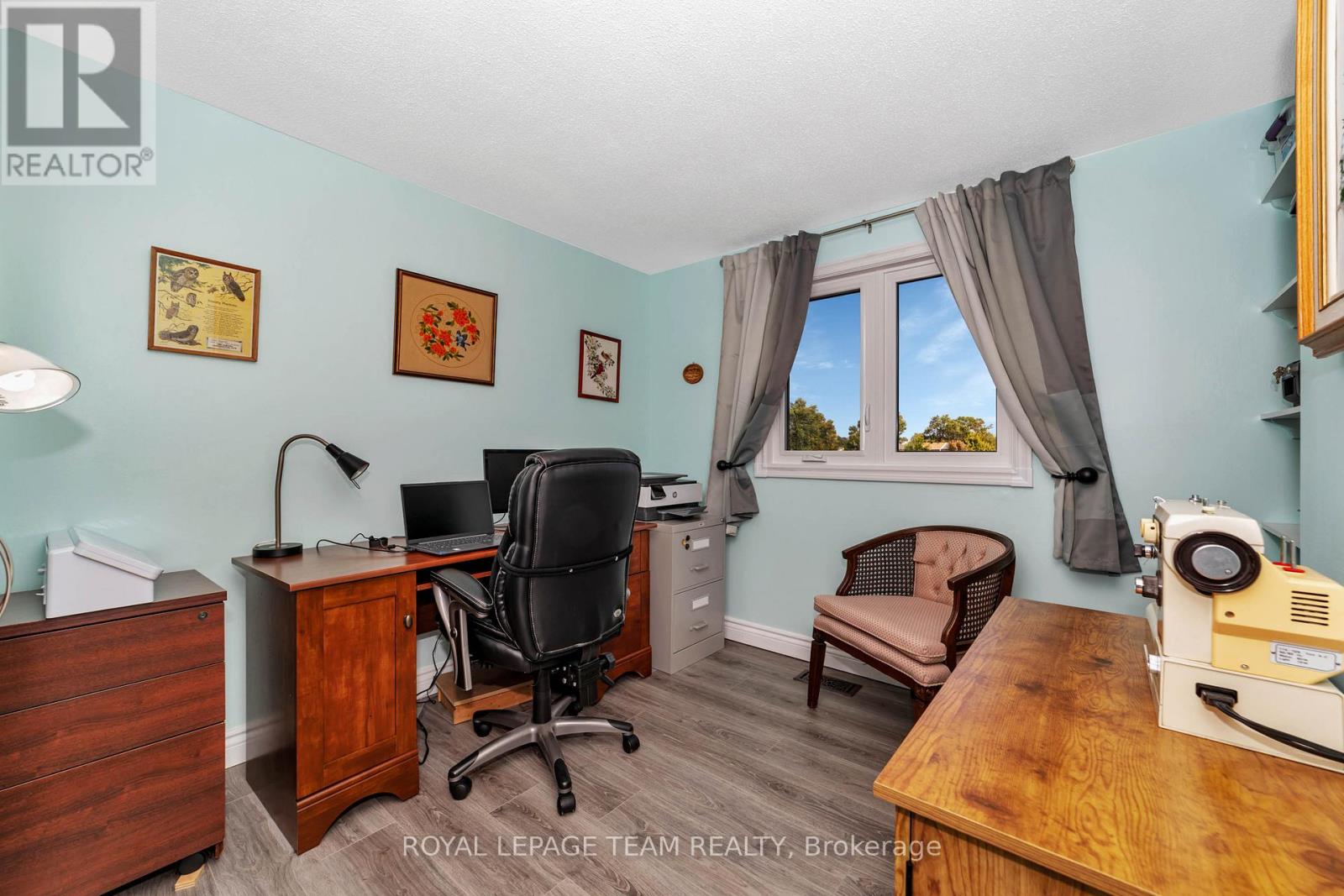3 卧室
2 浴室
1100 - 1500 sqft
壁炉
中央空调
风热取暖
$564,900
Beautiful semi-detached home on cul-du-sac in Orleans. Three bedrooms, 1.5 baths in move in ready condition. Open concept gourmet kitchen and dining room with access to the private yard. Ideal for entertaining family and friends. Formal living room with large windows and a gas burning fireplace. The second level offers a large primary bedroom with a wall of closet space and large windows offering beautiful natural light. Two additional bedrooms overlook the park setting provide ample space for a growing family. Gorgeous backyard with a good size deck. Finished basement with workshop. Easy access to public transportation, 15 min to downtown, 10 min walk to Place d'Orleans, close to tennis court, parks & schools. Furnace & AC (2020), Gas Fireplace (2020), Back Fence (2019), All windows except main bath (2018), front roof (2019), new vinyl siding (2019), new fridge (2021), electrical panel (2023), laminate flooring (2018), dishwasher & stove (2017), Main bath reno (2017). (id:44758)
房源概要
|
MLS® Number
|
X12105343 |
|
房源类型
|
民宅 |
|
社区名字
|
1101 - Chatelaine Village |
|
总车位
|
4 |
详 情
|
浴室
|
2 |
|
地上卧房
|
3 |
|
总卧房
|
3 |
|
赠送家电包括
|
洗碗机, 烘干机, Hood 电扇, 微波炉, 炉子, 洗衣机, Two 冰箱s |
|
地下室进展
|
已装修 |
|
地下室类型
|
N/a (finished) |
|
施工种类
|
Semi-detached |
|
空调
|
中央空调 |
|
外墙
|
砖 |
|
壁炉
|
有 |
|
地基类型
|
混凝土 |
|
客人卫生间(不包含洗浴)
|
1 |
|
供暖方式
|
天然气 |
|
供暖类型
|
压力热风 |
|
储存空间
|
2 |
|
内部尺寸
|
1100 - 1500 Sqft |
|
类型
|
独立屋 |
|
设备间
|
市政供水 |
车 位
土地
|
英亩数
|
无 |
|
污水道
|
Sanitary Sewer |
|
土地深度
|
105 Ft |
|
土地宽度
|
22 Ft |
|
不规则大小
|
22 X 105 Ft |
房 间
| 楼 层 |
类 型 |
长 度 |
宽 度 |
面 积 |
|
二楼 |
主卧 |
5.2 m |
3.7 m |
5.2 m x 3.7 m |
|
二楼 |
第二卧房 |
3.12 m |
3.09 m |
3.12 m x 3.09 m |
|
二楼 |
第三卧房 |
3.04 m |
2.46 m |
3.04 m x 2.46 m |
|
地下室 |
娱乐,游戏房 |
5.48 m |
5.02 m |
5.48 m x 5.02 m |
|
一楼 |
客厅 |
5.2 m |
3.55 m |
5.2 m x 3.55 m |
|
一楼 |
餐厅 |
3.45 m |
2.92 m |
3.45 m x 2.92 m |
|
一楼 |
厨房 |
4.77 m |
3.35 m |
4.77 m x 3.35 m |
https://www.realtor.ca/real-estate/28218265/203-rosemary-gardens-ottawa-1101-chatelaine-village













































