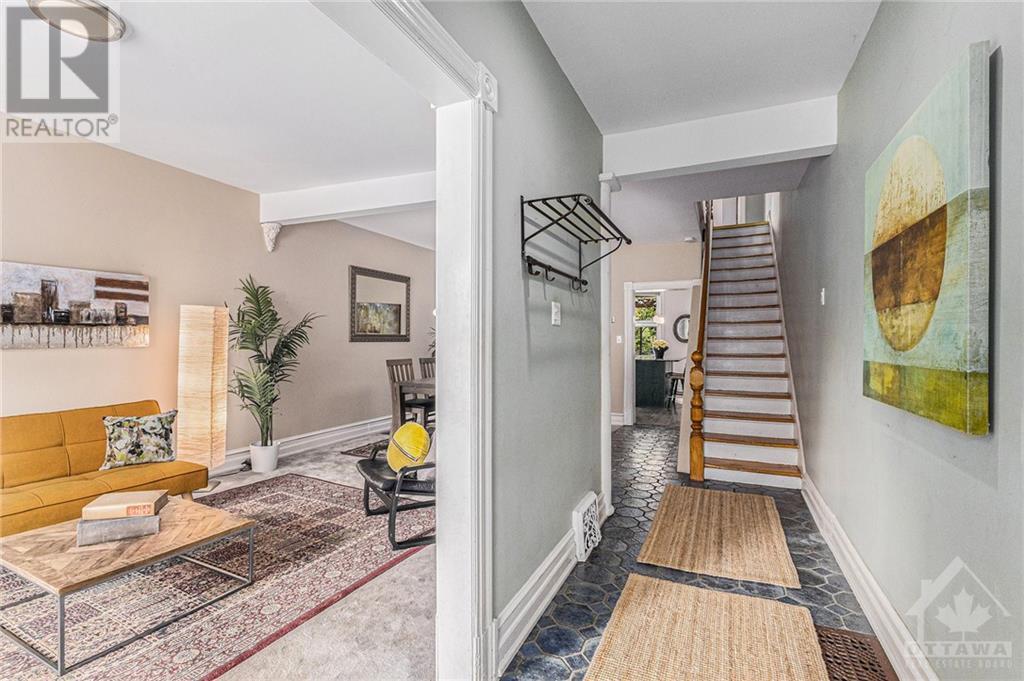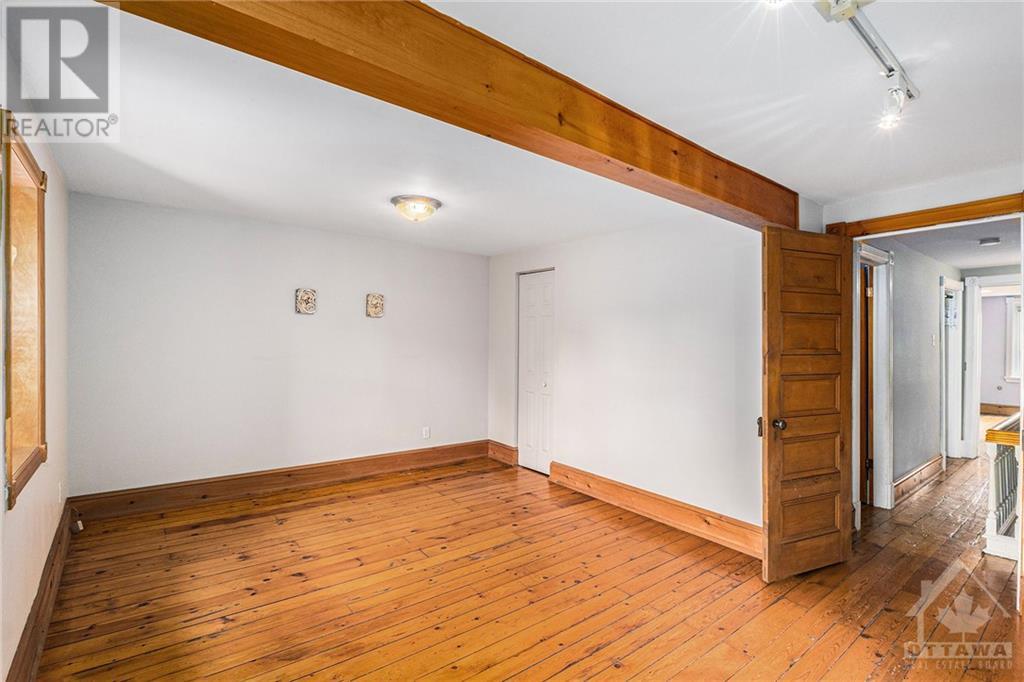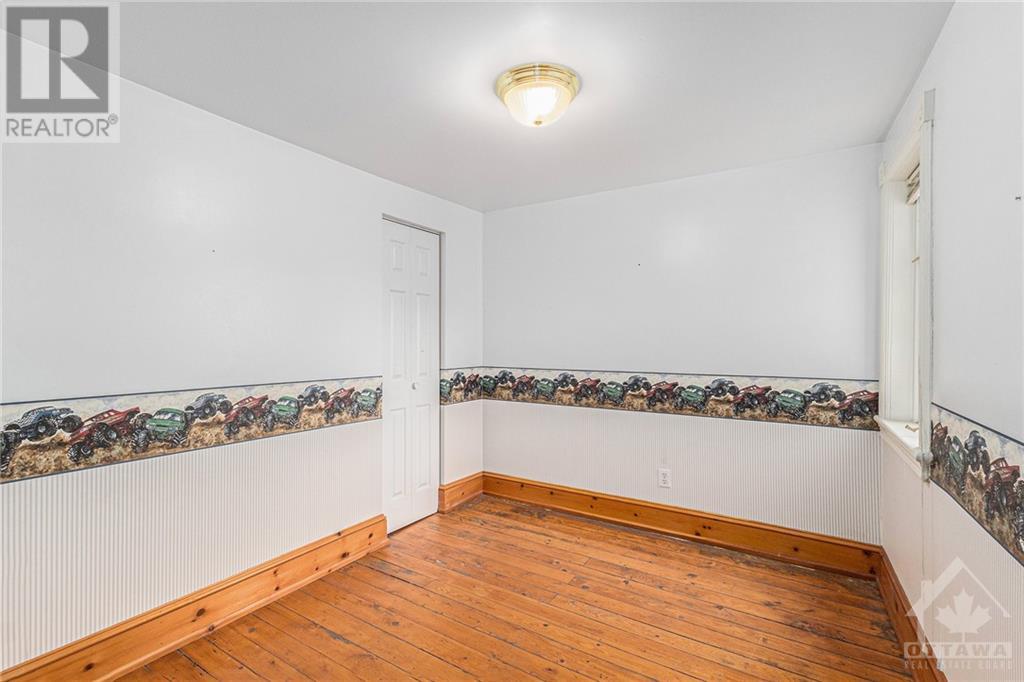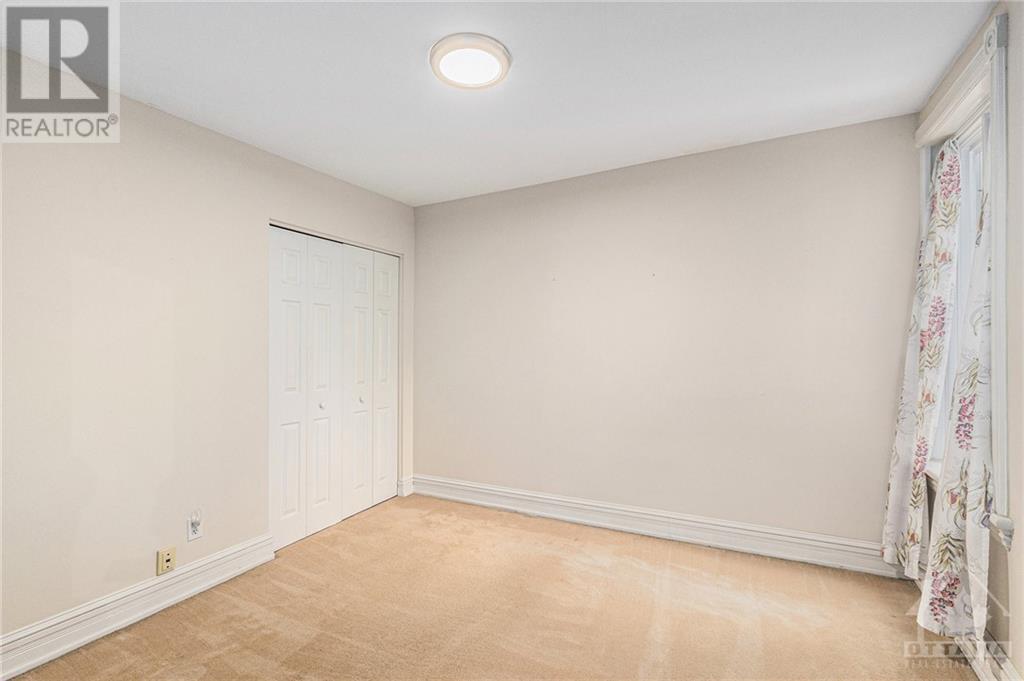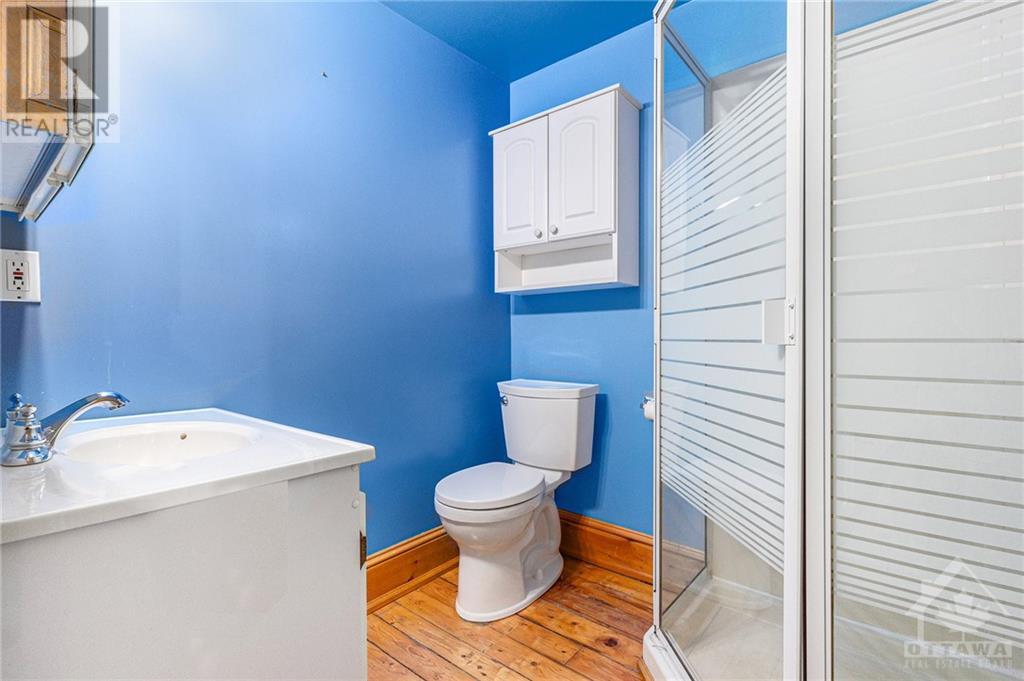5 卧室
2 浴室
壁炉
风热取暖
$675,000
Nestled in the heart of Ottawas vibrant ByWard Market, this spacious semi-detached home features 5 bedrooms and 2 full bathrooms, perfect for families or those seeking extra space. The main floor is an open-concept living and dining area, ideal for entertaining, along with an eat-in kitchen with island, granite countertops, plenty of storage. Step outside to enjoy the fenced backyard with a good sized deck, perfect for outdoor dining or relaxing. The third-floor family room provides a cozy retreat, great for unwinding or as a quiet space to work from home. Just minutes from all the attractions and amenities of downtown Ottawa. Stroll to nearby shops, trendy cafes, and restaurants. Walk to Global Affairs, the LRT Rideau Station, the National Art Gallery, and the Rideau Canal. Enjoy easy access to the citys recreational bike paths. 24 hours irrevocable on offers. Gas fireplace has not been used therefore considered As Is. 3rd flr A/C wall unit- As Is., Flooring: Tile, Flooring: Hardwood, Flooring: Carpet W/W & Mixed (id:44758)
房源概要
|
MLS® Number
|
X10442198 |
|
房源类型
|
民宅 |
|
临近地区
|
Lowertown |
|
社区名字
|
4001 - Lower Town/Byward Market |
|
附近的便利设施
|
公共交通, 公园 |
|
Easement
|
Easement |
|
总车位
|
1 |
详 情
|
浴室
|
2 |
|
地上卧房
|
5 |
|
总卧房
|
5 |
|
公寓设施
|
Fireplace(s) |
|
赠送家电包括
|
Water Heater, 洗碗机, 烘干机, Hood 电扇, 冰箱, 炉子, 洗衣机 |
|
地下室进展
|
已完成 |
|
地下室类型
|
Full (unfinished) |
|
施工种类
|
Semi-detached |
|
外墙
|
砖, 灰泥 |
|
壁炉
|
有 |
|
Fireplace Total
|
1 |
|
地基类型
|
石 |
|
供暖方式
|
天然气 |
|
供暖类型
|
压力热风 |
|
储存空间
|
3 |
|
类型
|
独立屋 |
|
设备间
|
市政供水 |
土地
|
英亩数
|
无 |
|
土地便利设施
|
公共交通, 公园 |
|
污水道
|
Sanitary Sewer |
|
土地深度
|
108 Ft ,6 In |
|
土地宽度
|
16 Ft ,7 In |
|
不规则大小
|
16.66 X 108.5 Ft ; 1 |
|
规划描述
|
R4s |
房 间
| 楼 层 |
类 型 |
长 度 |
宽 度 |
面 积 |
|
二楼 |
卧室 |
4.06 m |
3.09 m |
4.06 m x 3.09 m |
|
二楼 |
卧室 |
3.3 m |
3.12 m |
3.3 m x 3.12 m |
|
二楼 |
卧室 |
3.5 m |
2.59 m |
3.5 m x 2.59 m |
|
二楼 |
浴室 |
2 m |
1.98 m |
2 m x 1.98 m |
|
三楼 |
家庭房 |
4.85 m |
3.68 m |
4.85 m x 3.68 m |
|
三楼 |
浴室 |
1.85 m |
1.8 m |
1.85 m x 1.8 m |
|
三楼 |
主卧 |
4.77 m |
3.78 m |
4.77 m x 3.78 m |
|
三楼 |
卧室 |
3.07 m |
2.61 m |
3.07 m x 2.61 m |
|
地下室 |
设备间 |
12.49 m |
4.39 m |
12.49 m x 4.39 m |
|
一楼 |
客厅 |
4.95 m |
3.25 m |
4.95 m x 3.25 m |
|
一楼 |
餐厅 |
3.68 m |
3.93 m |
3.68 m x 3.93 m |
|
一楼 |
厨房 |
4.67 m |
3.68 m |
4.67 m x 3.68 m |
https://www.realtor.ca/real-estate/27575442/203-st-patrick-street-ottawa-4001-lower-townbyward-market




