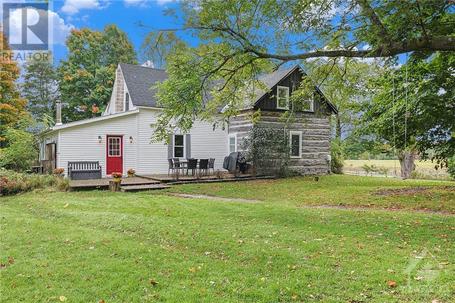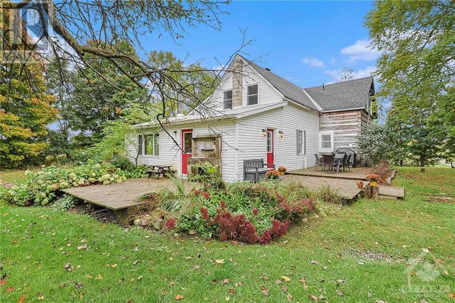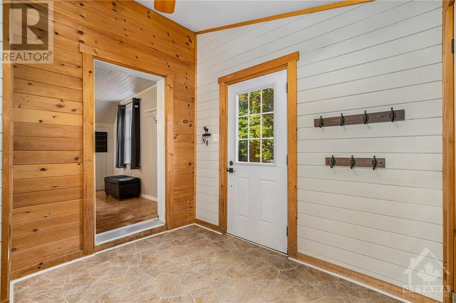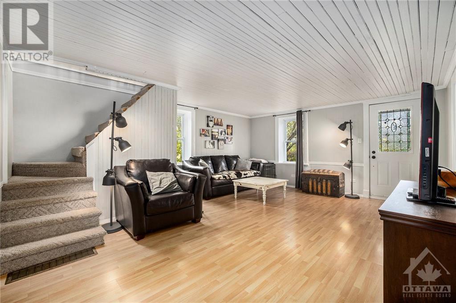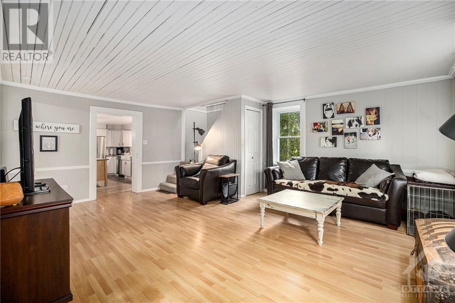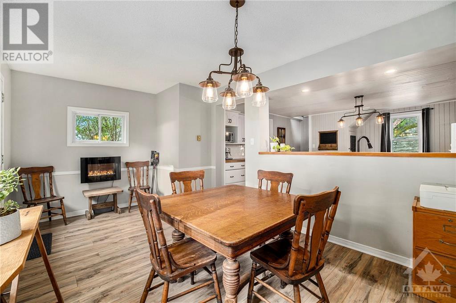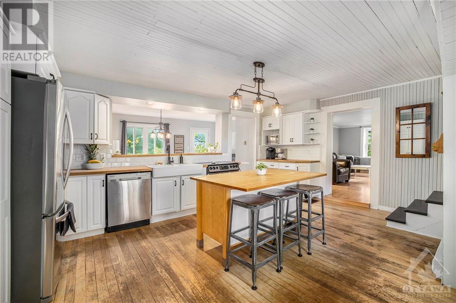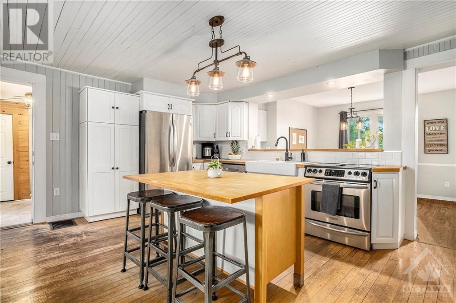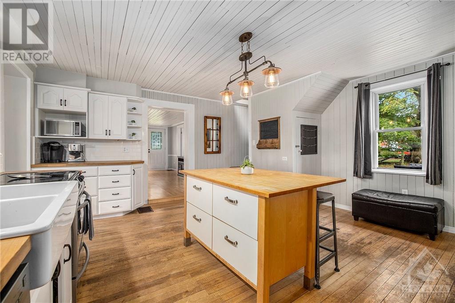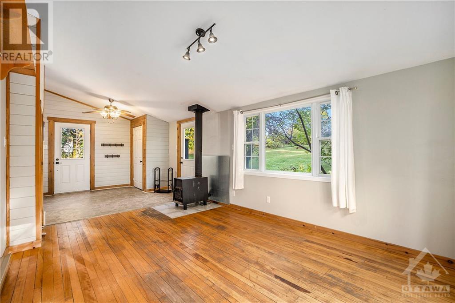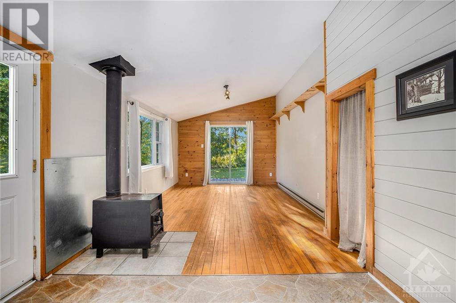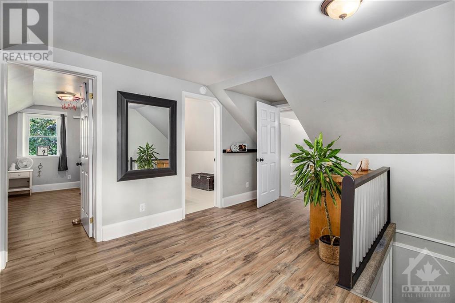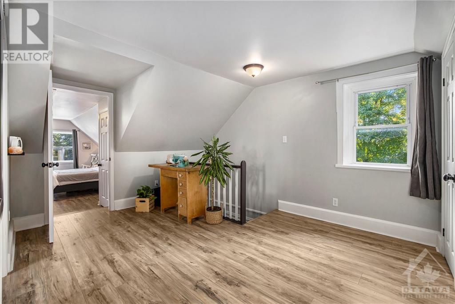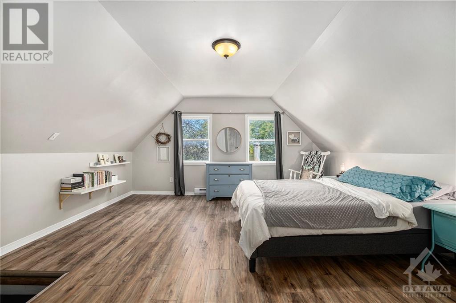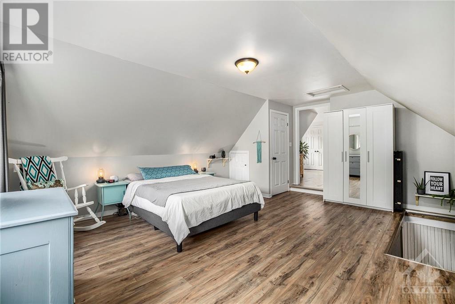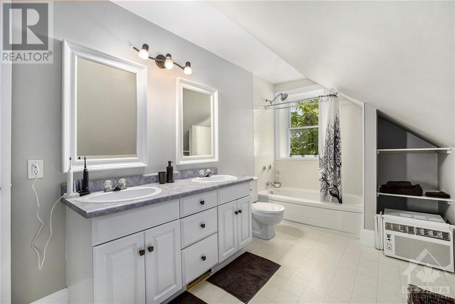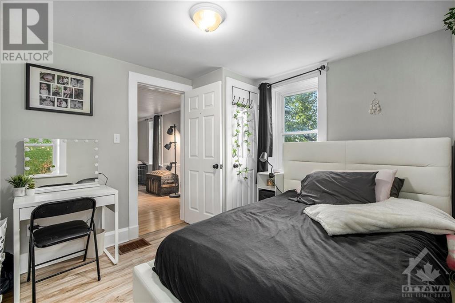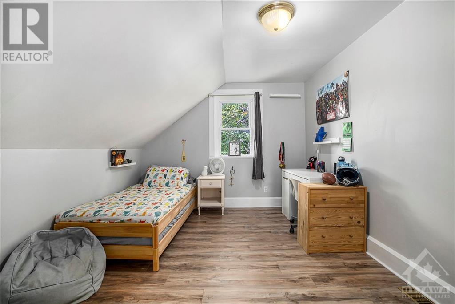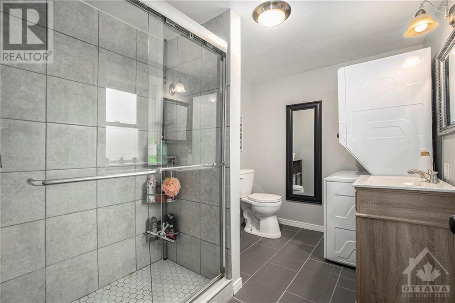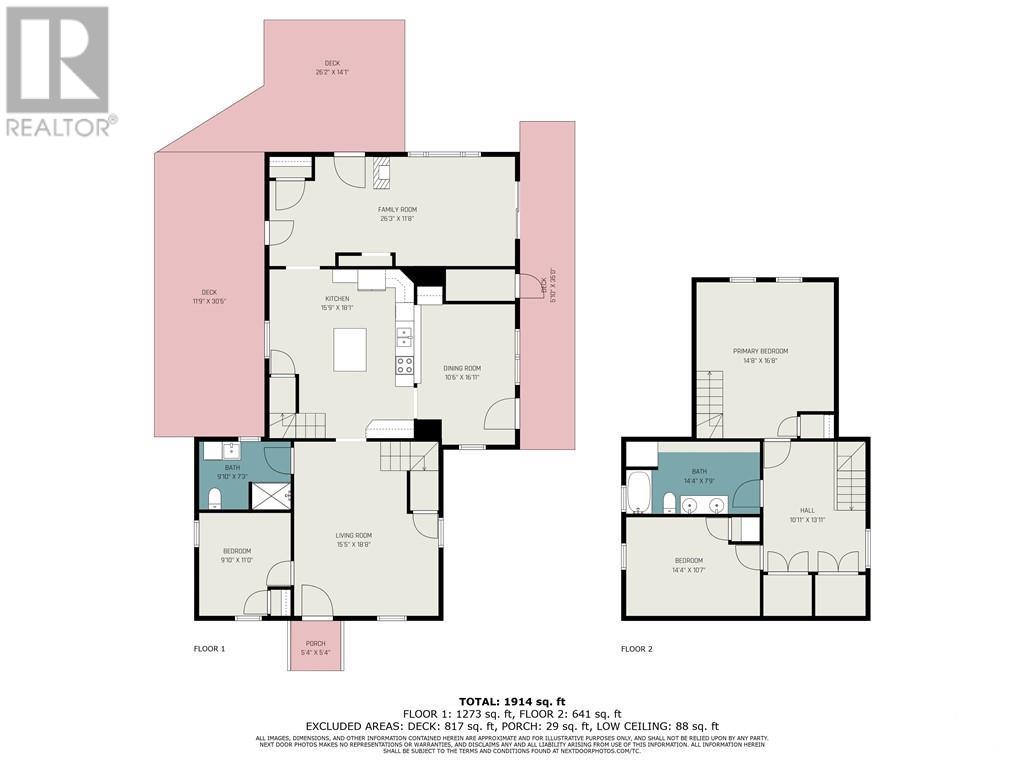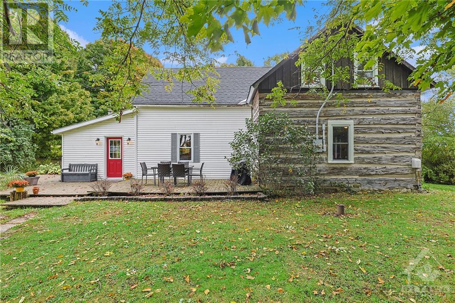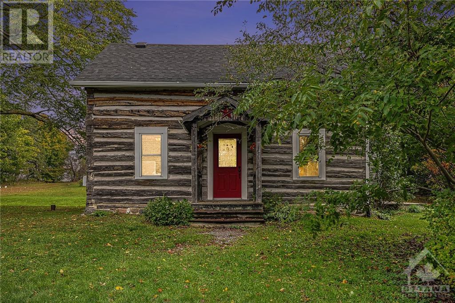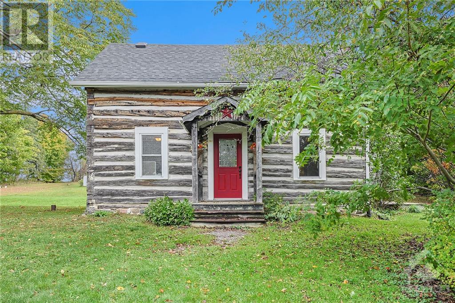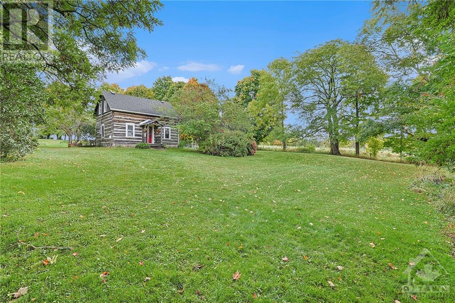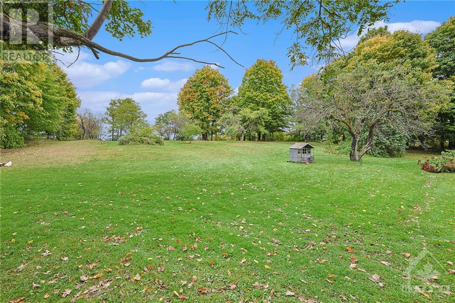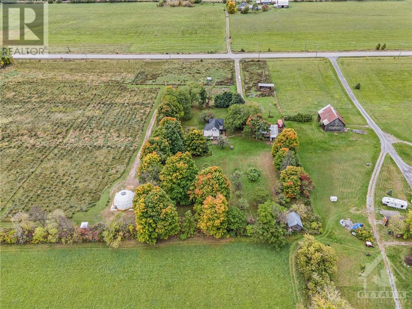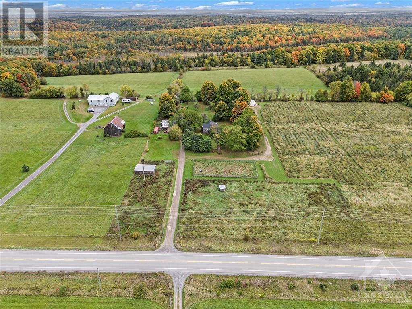3 卧室
2 浴室
壁炉
风热取暖
面积
$675,000
Welcome to this Century Log Home Farmstead on 5 acres with beautiful grounds, small paddocks and various outbuildings. Bring your horse or raise your own livestock/food. Kitchen has that Old fashion feel with plenty of cupboard and counter space with Island work area. Kitchen wall opening through to Formal Dining Room provides added brightness. Good sized Formal Living Room. Main Floor Family Room has Woodstove and provides access to wrap around deck. 3 Piece Main Floor Bath/Laundry Combo. Cozy Bed Room on Main Level. Upstairs you find the large Primary Bed room with private Stairway leading down to Kitchen. Another Bed Room and 5 - Piece Bath finish out the second level. New Propane Furnace 2023. New Septic Weeping Field 2019. Roof 2022. Sale is Conditional upon Severance of 6.29 Acres from the subject property being Granted and Severance Process being completed. 24 Hours Irrevocable on all Offers., Flooring: Laminate ** This is a linked property.** (id:44758)
房源概要
|
MLS® Number
|
X10419296 |
|
房源类型
|
民宅 |
|
临近地区
|
Burnstown |
|
社区名字
|
551 - Mcnab/Braeside Twps |
|
附近的便利设施
|
Ski Area |
|
社区特征
|
School Bus |
|
总车位
|
6 |
|
结构
|
Deck, Barn |
详 情
|
浴室
|
2 |
|
地上卧房
|
2 |
|
地下卧室
|
1 |
|
总卧房
|
3 |
|
赠送家电包括
|
Water Heater, 洗碗机, 烘干机, 冰箱, 炉子 |
|
地下室进展
|
已完成 |
|
地下室类型
|
Full (unfinished) |
|
施工种类
|
独立屋 |
|
外墙
|
Log |
|
壁炉
|
有 |
|
地基类型
|
石 |
|
供暖方式
|
Propane |
|
供暖类型
|
压力热风 |
|
储存空间
|
2 |
|
类型
|
独立屋 |
|
设备间
|
Drilled Well |
土地
|
英亩数
|
有 |
|
土地便利设施
|
Ski Area |
|
污水道
|
Septic System |
|
土地深度
|
636 Ft |
|
土地宽度
|
416 Ft |
|
不规则大小
|
416 X 636 Ft ; 1 |
|
规划描述
|
Rural |
房 间
| 楼 层 |
类 型 |
长 度 |
宽 度 |
面 积 |
|
二楼 |
卧室 |
4.36 m |
3.22 m |
4.36 m x 3.22 m |
|
二楼 |
主卧 |
4.47 m |
5.08 m |
4.47 m x 5.08 m |
|
二楼 |
浴室 |
4.36 m |
2.36 m |
4.36 m x 2.36 m |
|
一楼 |
厨房 |
4.8 m |
5.51 m |
4.8 m x 5.51 m |
|
一楼 |
餐厅 |
3.2 m |
5.15 m |
3.2 m x 5.15 m |
|
一楼 |
家庭房 |
8 m |
3.55 m |
8 m x 3.55 m |
|
一楼 |
客厅 |
4.69 m |
5.68 m |
4.69 m x 5.68 m |
|
一楼 |
卧室 |
2.99 m |
3.35 m |
2.99 m x 3.35 m |
|
一楼 |
浴室 |
2.99 m |
2.2 m |
2.99 m x 2.2 m |
https://www.realtor.ca/real-estate/27633989/2030-burnstown-road-mcnabbraeside-551-mcnabbraeside-twps


