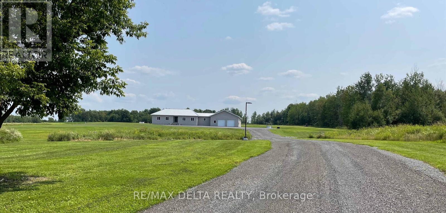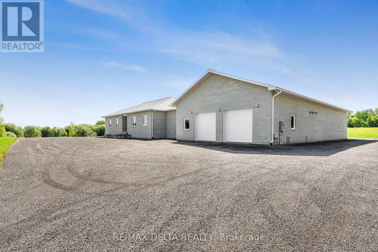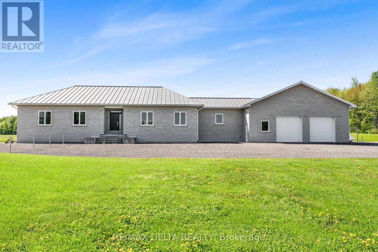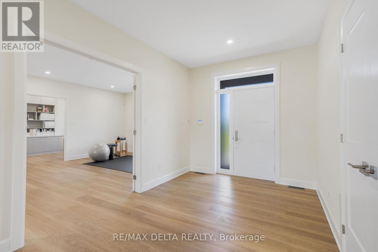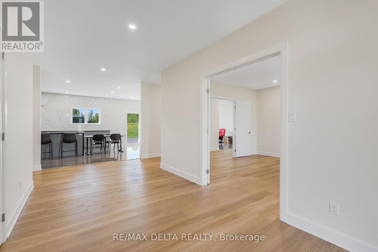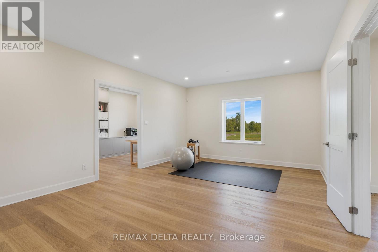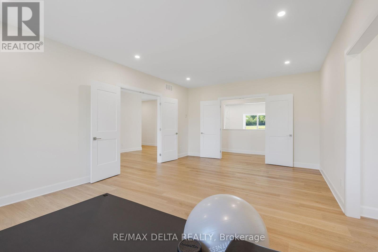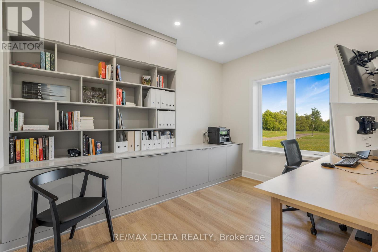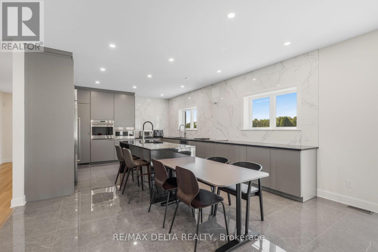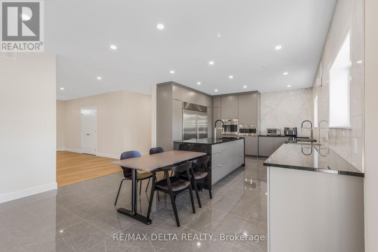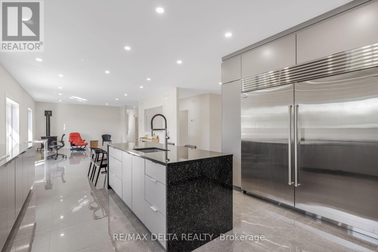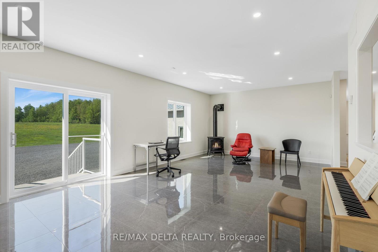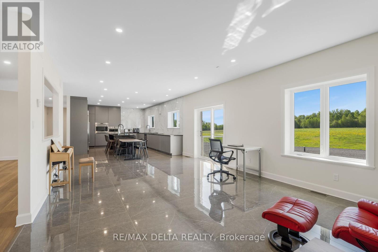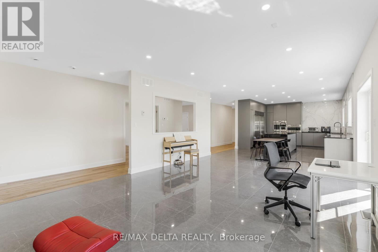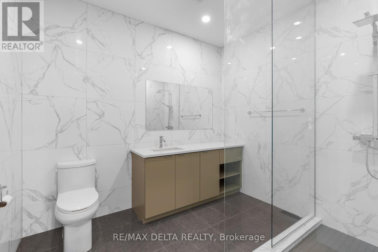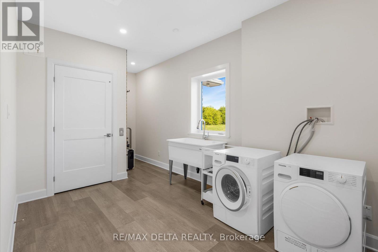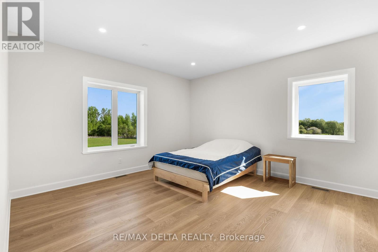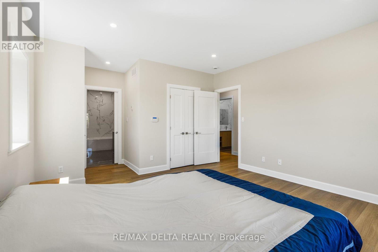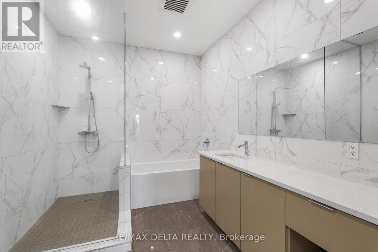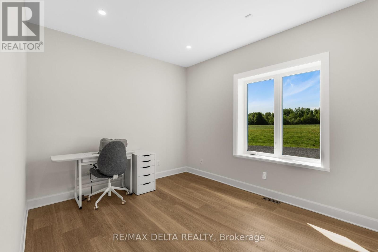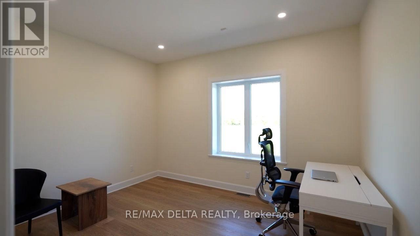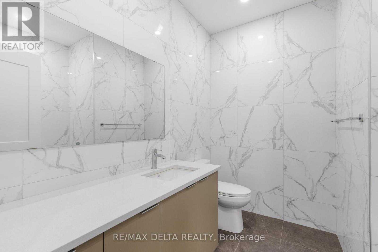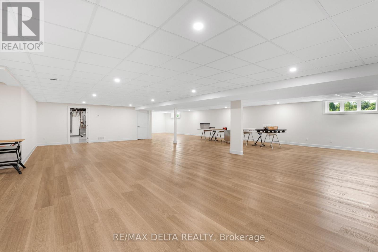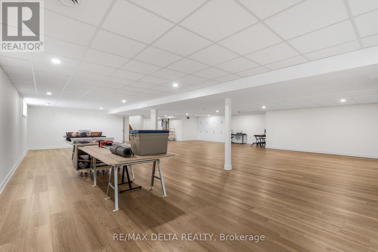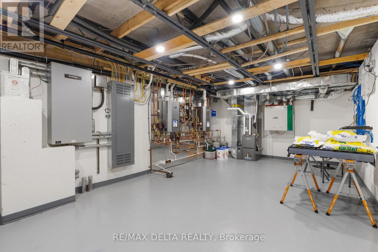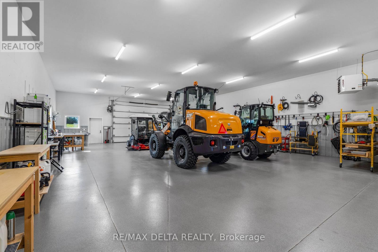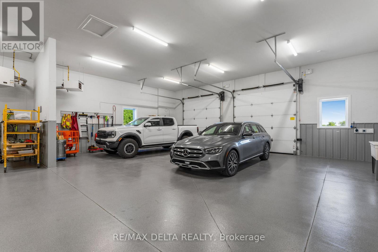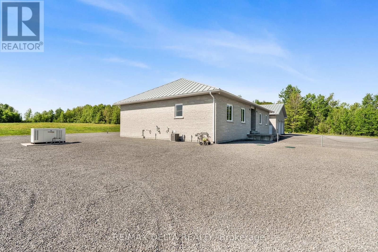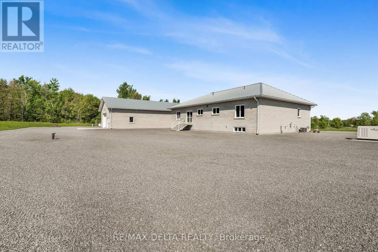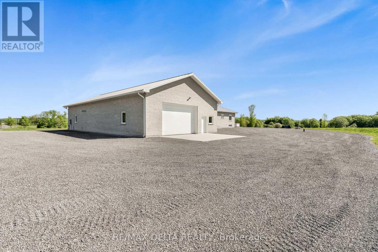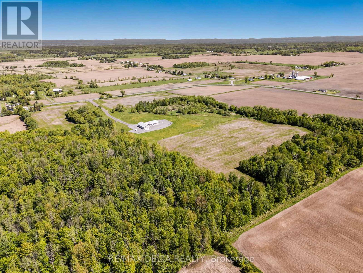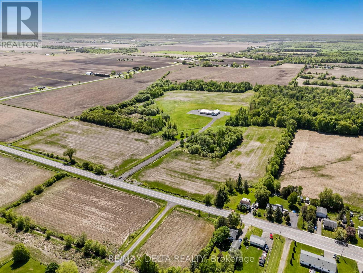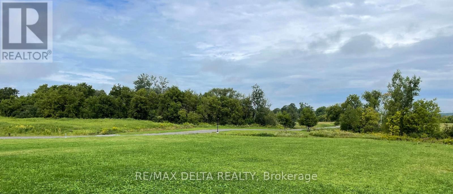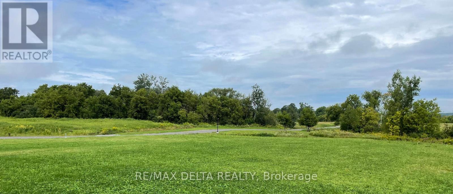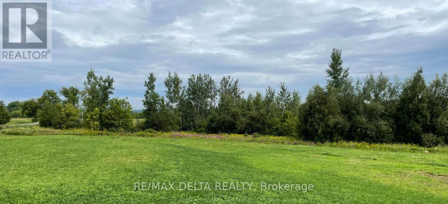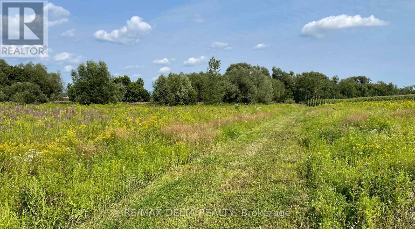3 卧室
3 浴室
2500 - 3000 sqft
平房
壁炉
中央空调, 换气器
地暖
$1,650,000
Multi-use facility or hobby farm with quality-built home and dream workshop all under one roof. Built in 2021, featuring outstanding 2,955 sq ft residence and attached 2,736 sq ft (76' x 36') garage/workshop. This unique property offers an ideal blend of natural beauty and functionality, designed to facilitate easy access for large vehicle/equipment. Full ICF construction with metal roof and full brick cladding all around. Radiant floor heating and triple glazed tinted windows throughout (including garage/workshop) with an elevator serving all levels. Electric front gates with voice communication. Set on 67 acres...34 acres workable land/crop fields, 33 acres woodland, brushland and yard. This custom-built home features 3 generous sized bedrooms, 3 fully tiled bathrooms and a large laundry room. A spacious living room with an adjoining office featuring bespoke cabinetry. Modern European style kitchen features granite counters and high-end appliances (Sub-zero, Wolf, Miele) open to dining and family room with free standing gas fireplace and patio door to yard. The primary bedroom features 2 closets (1 walk-in) & 4 pcs ensuite with walk-in glass shower and heated towel rack. Finished lower level with large open space for recreation (room for potential 4th bedroom) with rough-in for an additional bathroom and a 450 sq ft meticulously designed mechanical room. Expansive garage/workshop with double broadcast epoxy floor, 2 Reznor gas heaters and 38" wide utility sink. Well water with complete water treatment system including Durastil distiller. 400 Amp residential hydro service (200 Amp to garage/workshop). Natural gas and high-speed fiber internet services. 1,360 litre offroad diesel fuel tank for equipment. Generac natural gas 36kW backup generator. Security system with monitored alarm and window breaking sound detectors. Numerous conduits buried to facilitate future services or outbuildings. So much to offer! (id:44758)
房源概要
|
MLS® Number
|
X12177900 |
|
房源类型
|
民宅 |
|
社区名字
|
607 - Clarence/Rockland Twp |
|
特征
|
Irregular Lot Size, Sloping, Partially Cleared, Wheelchair Access, Dry, 无地毯, Sump Pump |
|
总车位
|
15 |
详 情
|
浴室
|
3 |
|
地上卧房
|
3 |
|
总卧房
|
3 |
|
Age
|
0 To 5 Years |
|
公寓设施
|
Fireplace(s) |
|
赠送家电包括
|
Garage Door Opener Remote(s), 烤箱 - Built-in, Range, Water Heater, Water Softener, 报警系统, Cooktop, 洗碗机, 烘干机, Freezer, Garage Door Opener, 微波炉, 烤箱, 洗衣机, Water Distiller, 冰箱 |
|
建筑风格
|
平房 |
|
地下室进展
|
已装修 |
|
地下室类型
|
N/a (finished) |
|
Ceiling Type
|
Suspended Ceiling |
|
施工种类
|
独立屋 |
|
空调
|
Central Air Conditioning, 换气机 |
|
外墙
|
砖 |
|
Fire Protection
|
报警系统, Security System, Smoke Detectors |
|
壁炉
|
有 |
|
Fireplace Total
|
1 |
|
壁炉类型
|
Free Standing Metal |
|
地基类型
|
Insulated 混凝土 Forms |
|
供暖方式
|
天然气 |
|
供暖类型
|
地暖 |
|
储存空间
|
1 |
|
内部尺寸
|
2500 - 3000 Sqft |
|
类型
|
独立屋 |
|
Utility Power
|
Generator |
|
设备间
|
Drilled Well |
车 位
土地
|
英亩数
|
无 |
|
污水道
|
Septic System |
|
土地深度
|
1976 Ft |
|
土地宽度
|
1169 Ft |
|
不规则大小
|
1169 X 1976 Ft |
|
规划描述
|
Ar |
房 间
| 楼 层 |
类 型 |
长 度 |
宽 度 |
面 积 |
|
Lower Level |
其它 |
3.72 m |
1.86 m |
3.72 m x 1.86 m |
|
Lower Level |
娱乐,游戏房 |
22.43 m |
21 m |
22.43 m x 21 m |
|
Lower Level |
设备间 |
6 m |
4.26 m |
6 m x 4.26 m |
|
一楼 |
客厅 |
6.55 m |
4.27 m |
6.55 m x 4.27 m |
|
一楼 |
第二卧房 |
3.93 m |
3.29 m |
3.93 m x 3.29 m |
|
一楼 |
第三卧房 |
3.81 m |
2.77 m |
3.81 m x 2.77 m |
|
一楼 |
浴室 |
2.5 m |
2.13 m |
2.5 m x 2.13 m |
|
一楼 |
家庭房 |
4.3 m |
4.21 m |
4.3 m x 4.21 m |
|
一楼 |
餐厅 |
4.3 m |
3.66 m |
4.3 m x 3.66 m |
|
一楼 |
厨房 |
6.12 m |
4.54 m |
6.12 m x 4.54 m |
|
一楼 |
门厅 |
5.18 m |
2.47 m |
5.18 m x 2.47 m |
|
一楼 |
衣帽间 |
3.78 m |
2.95 m |
3.78 m x 2.95 m |
|
一楼 |
浴室 |
2.9 m |
2.65 m |
2.9 m x 2.65 m |
|
一楼 |
洗衣房 |
4.66 m |
2.74 m |
4.66 m x 2.74 m |
|
一楼 |
主卧 |
4.3 m |
3.99 m |
4.3 m x 3.99 m |
|
一楼 |
浴室 |
3.63 m |
2.59 m |
3.63 m x 2.59 m |
设备间
https://www.realtor.ca/real-estate/28376857/2030-labonté-street-clarence-rockland-607-clarencerockland-twp


