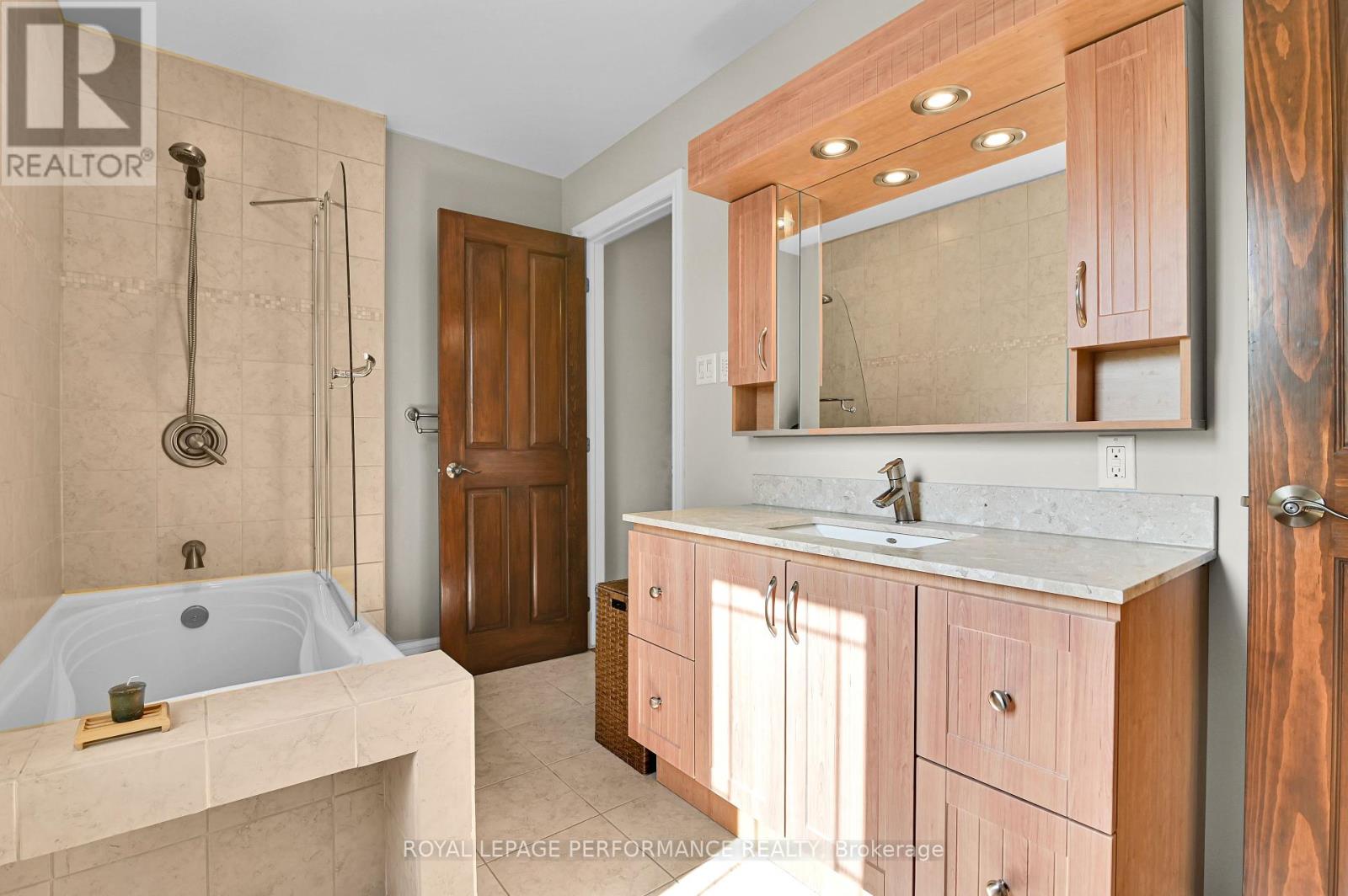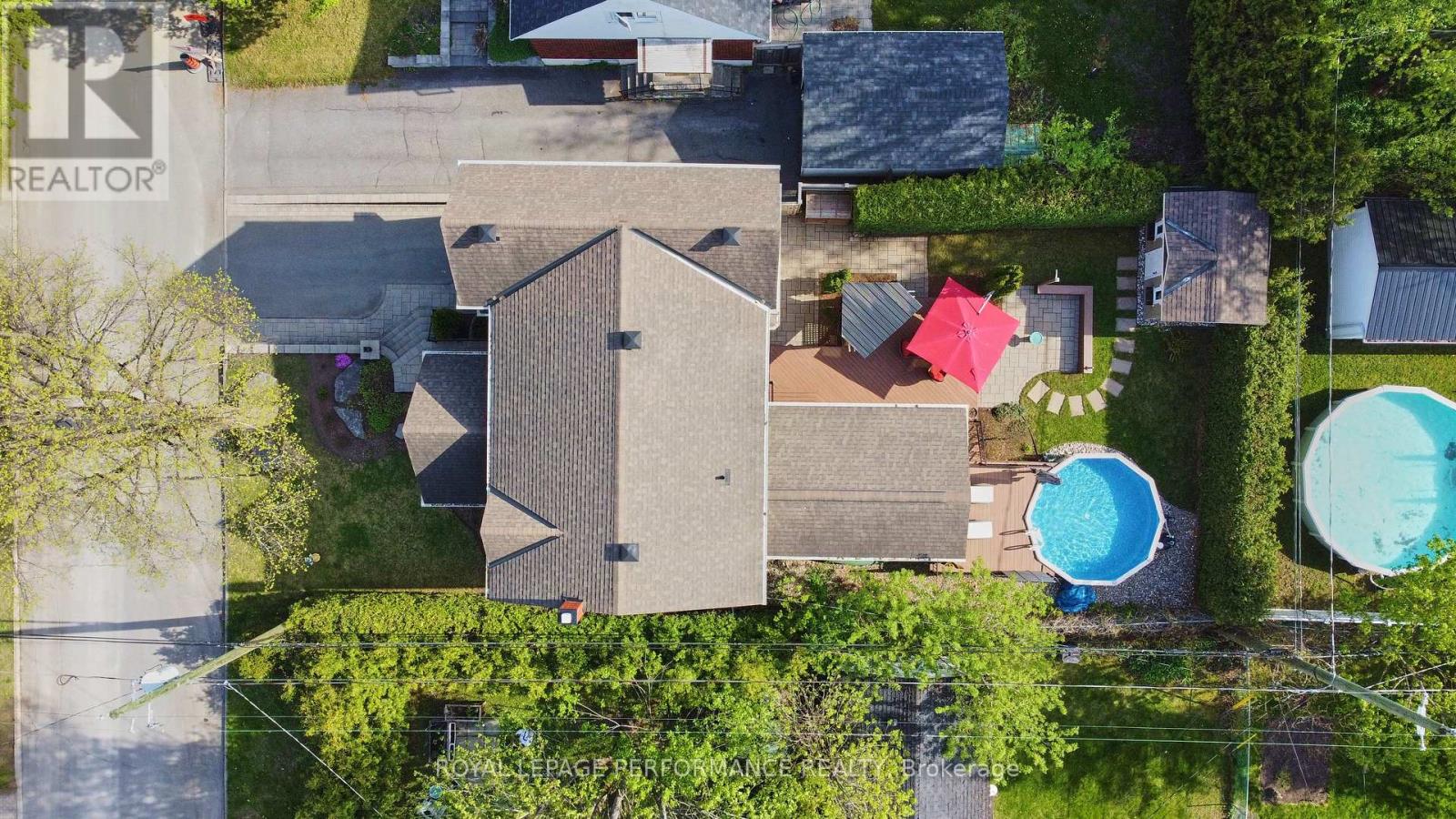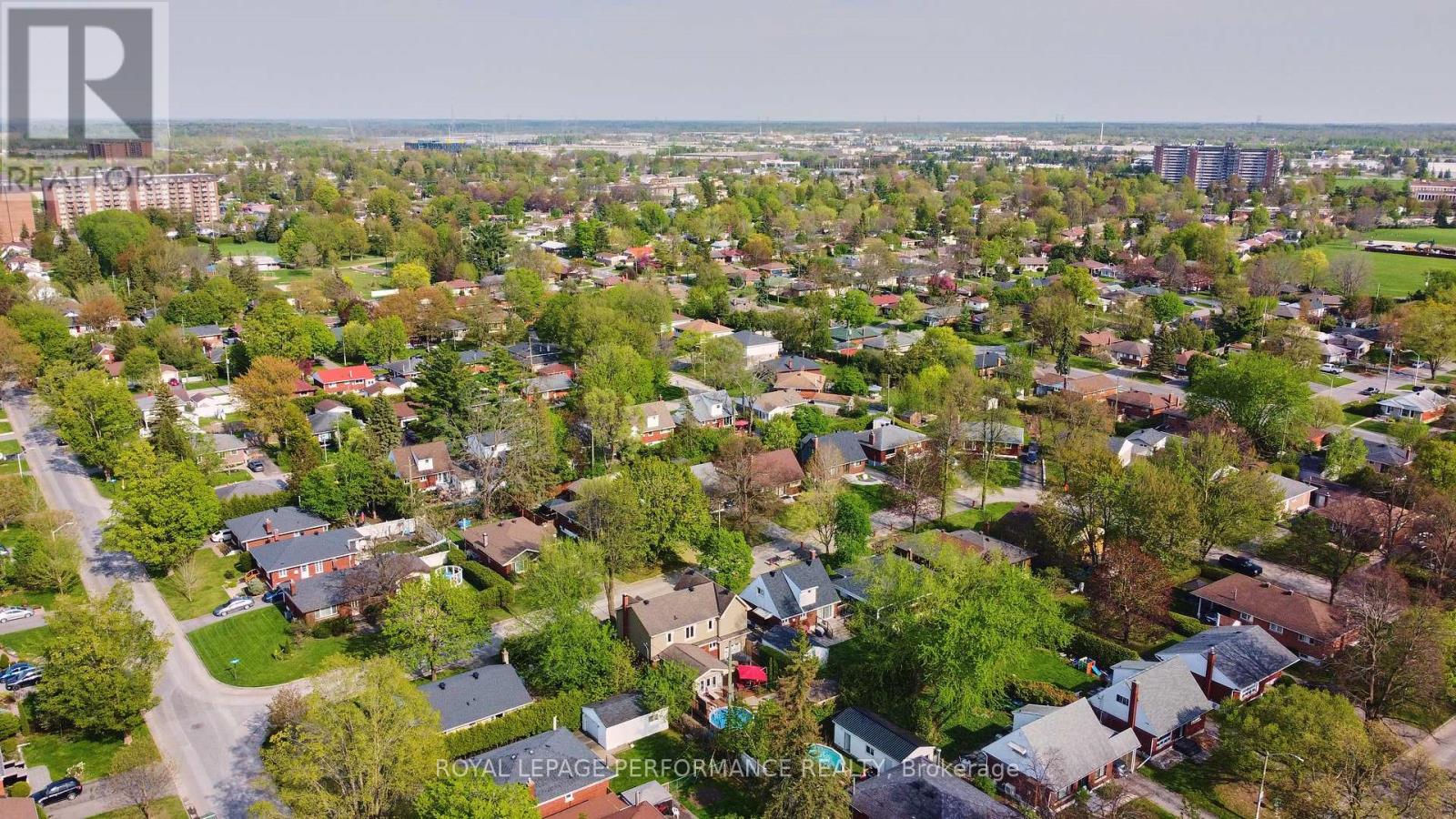3 卧室
4 浴室
2000 - 2500 sqft
壁炉
Above Ground Pool
中央空调
风热取暖
$1,199,000
Thoughtfully renovated and meticulously maintained, this exceptional 2-storey home offers remarkable functionality and style. Pride of ownership shines both inside and outside this home! The inviting foyer leads to a bright, adaptable main floor featuring hardwood throughout and a flexible layout. The expansive open-concept living and dining area - currently serving as the primary living space - flows seamlessly into a rear family room with patio doors and backyard views, currently used as the dining area. The modern kitchen boasts stone countertops, a coordinating backsplash, and a moveable island, opening into a multipurpose room that easily transitions into an office or dining space. Upstairs, the extended layout includes a spacious primary retreat with vaulted ceilings and a luxurious five-piece ensuite. Two more bedrooms- one with its own ensuite and a den complete the upper level. The finished lower level offers a movie room, a games area with a gas fireplace, and a full bathroom, ideal for entertaining or relaxing. The backyard is a true private escape with dual decks, interlock patio, stone walkways and a refreshing above-ground 15ft saltwater pool- all framed by mature hedges. Other features include natural gas bbq connection, 12ftx9ft storage shed, extensive landscaping, rear access to garage and more! Ready to welcome its next chapter, this home is truly move-in ready. (id:44758)
房源概要
|
MLS® Number
|
X12148191 |
|
房源类型
|
民宅 |
|
社区名字
|
3702 - Elmvale Acres |
|
总车位
|
3 |
|
Pool Features
|
Salt Water Pool |
|
泳池类型
|
Above Ground Pool |
|
结构
|
Deck |
详 情
|
浴室
|
4 |
|
地上卧房
|
3 |
|
总卧房
|
3 |
|
公寓设施
|
Fireplace(s) |
|
地下室进展
|
已装修 |
|
地下室类型
|
全完工 |
|
施工种类
|
独立屋 |
|
空调
|
中央空调 |
|
外墙
|
乙烯基壁板, 砖 |
|
壁炉
|
有 |
|
地基类型
|
混凝土 |
|
客人卫生间(不包含洗浴)
|
1 |
|
供暖方式
|
天然气 |
|
供暖类型
|
压力热风 |
|
储存空间
|
2 |
|
内部尺寸
|
2000 - 2500 Sqft |
|
类型
|
独立屋 |
|
设备间
|
市政供水 |
车 位
土地
|
英亩数
|
无 |
|
污水道
|
Sanitary Sewer |
|
土地深度
|
103 Ft |
|
土地宽度
|
50 Ft |
|
不规则大小
|
50 X 103 Ft |
房 间
| 楼 层 |
类 型 |
长 度 |
宽 度 |
面 积 |
|
二楼 |
第三卧房 |
3.51 m |
3.3 m |
3.51 m x 3.3 m |
|
二楼 |
衣帽间 |
3.27 m |
3.04 m |
3.27 m x 3.04 m |
|
二楼 |
主卧 |
5.81 m |
3.51 m |
5.81 m x 3.51 m |
|
二楼 |
浴室 |
4.28 m |
2.58 m |
4.28 m x 2.58 m |
|
二楼 |
第二卧房 |
4.9 m |
3.44 m |
4.9 m x 3.44 m |
|
二楼 |
浴室 |
3.39 m |
1.91 m |
3.39 m x 1.91 m |
|
地下室 |
娱乐,游戏房 |
8.43 m |
6.04 m |
8.43 m x 6.04 m |
|
地下室 |
浴室 |
4.21 m |
1.63 m |
4.21 m x 1.63 m |
|
一楼 |
门厅 |
2.91 m |
2.5 m |
2.91 m x 2.5 m |
|
一楼 |
客厅 |
7.19 m |
3.43 m |
7.19 m x 3.43 m |
|
一楼 |
家庭房 |
6.75 m |
3.52 m |
6.75 m x 3.52 m |
|
一楼 |
餐厅 |
3.89 m |
2.8 m |
3.89 m x 2.8 m |
|
一楼 |
厨房 |
5.22 m |
4.04 m |
5.22 m x 4.04 m |
|
一楼 |
浴室 |
1.49 m |
1.39 m |
1.49 m x 1.39 m |
https://www.realtor.ca/real-estate/28311752/2030-vincent-street-ottawa-3702-elmvale-acres










































