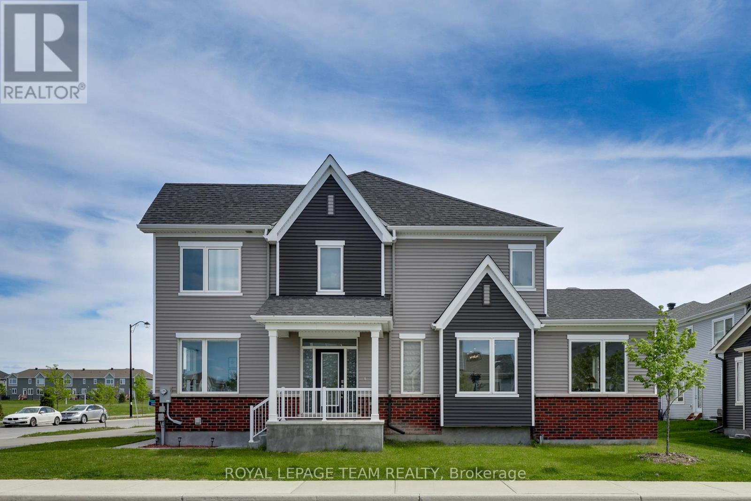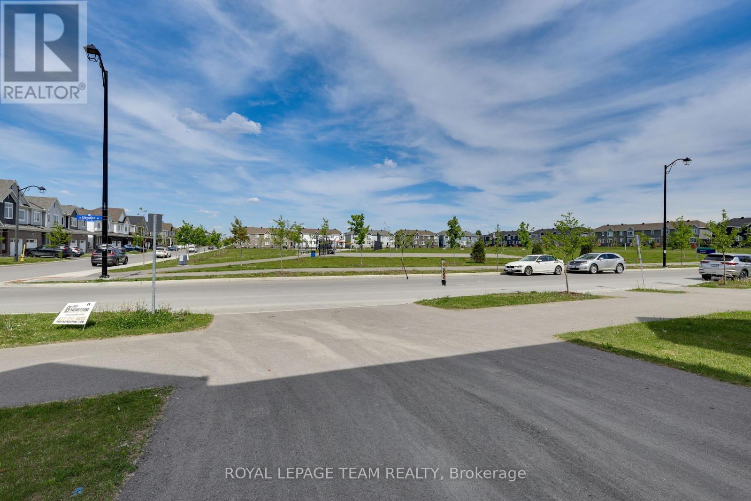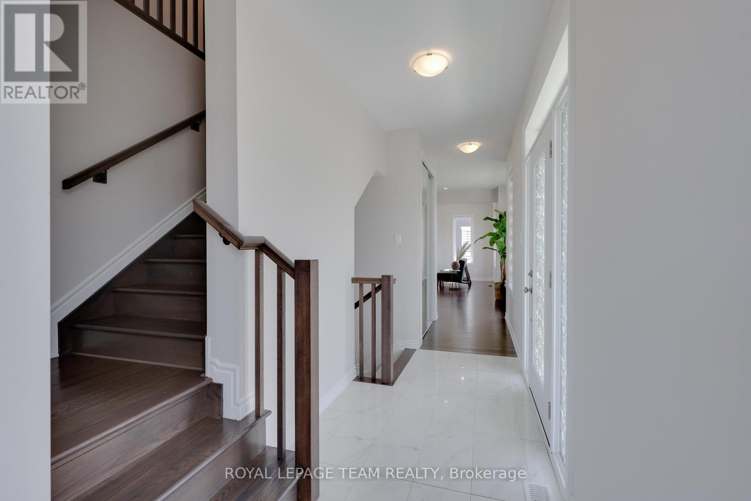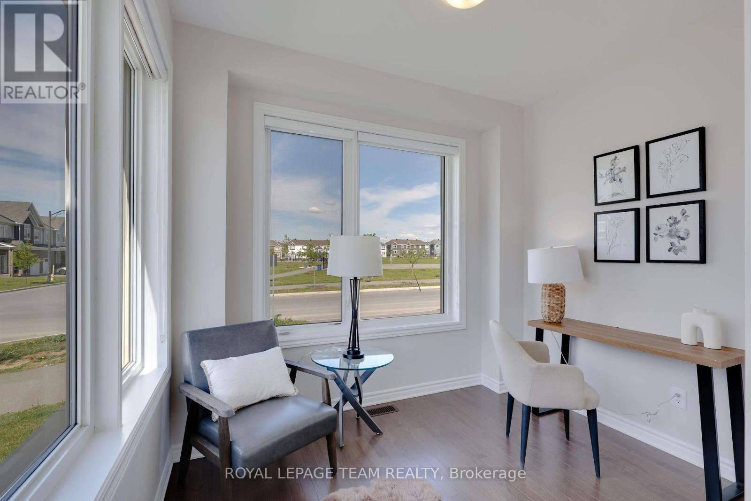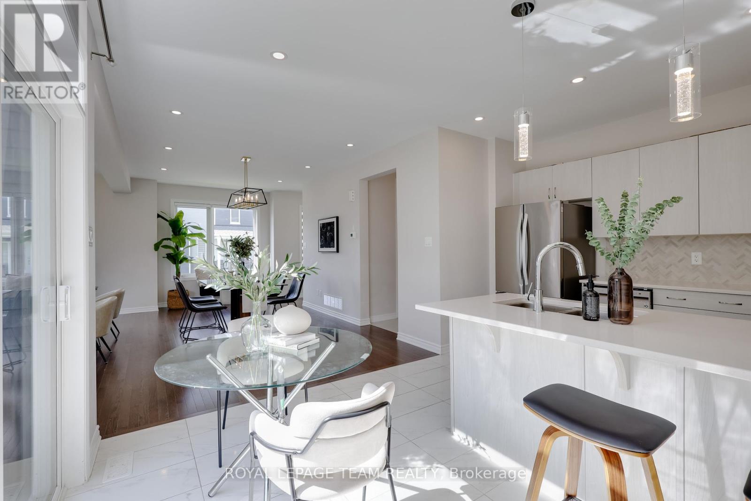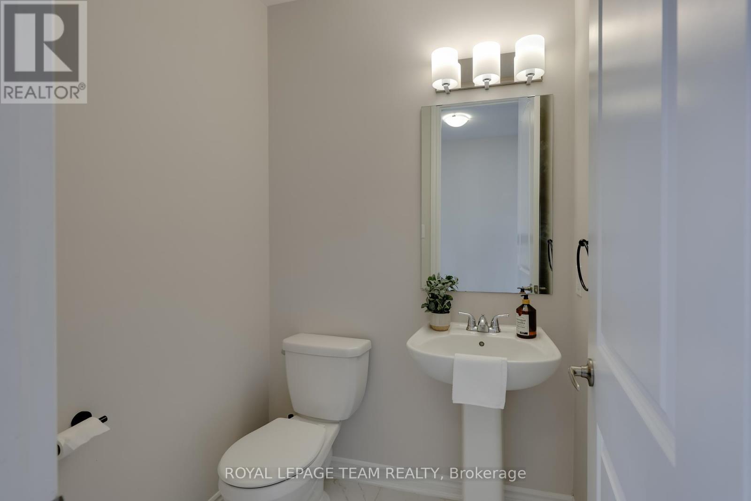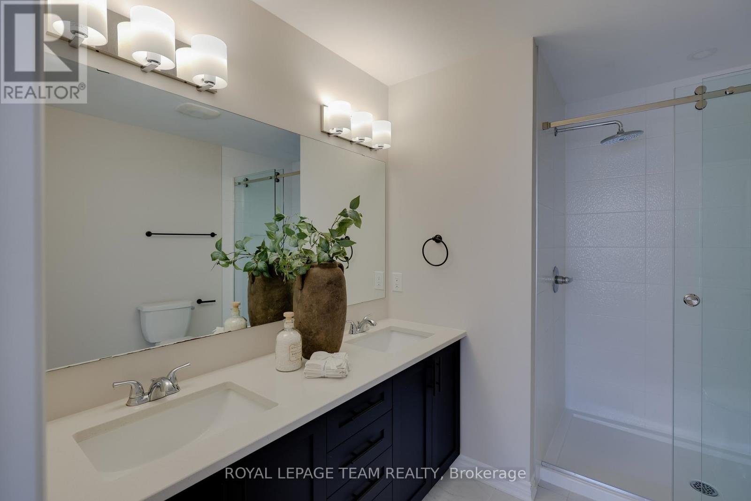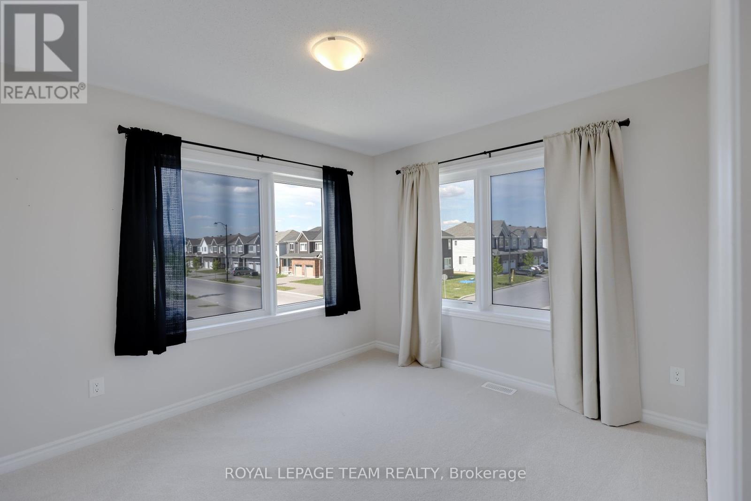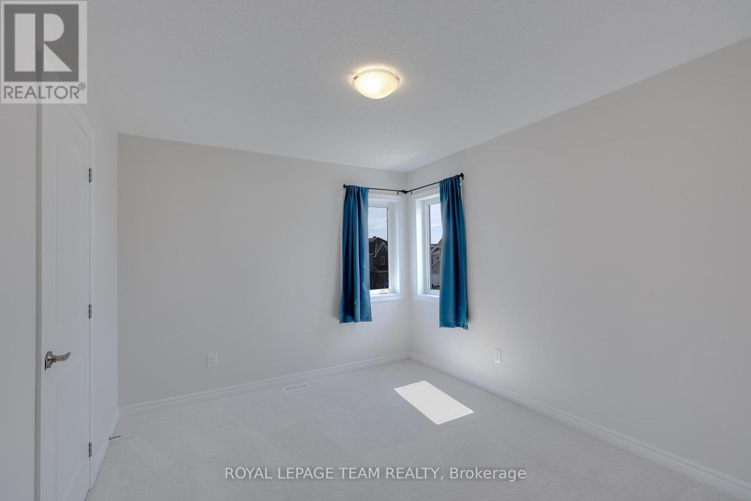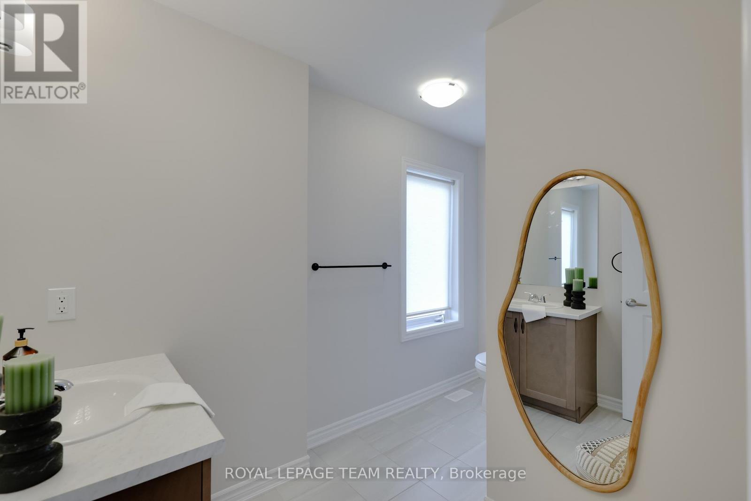4 卧室
3 浴室
2000 - 2500 sqft
壁炉
中央空调
风热取暖
$849,900
Welcome to this beautifully designed detached home in the highly sought-after Barrhaven community of The Ridge, offering the perfect blend of function, comfort, and modern elegance. Situated on an expansive 2,766 sq. ft. corner lot, this property features 4 spacious bedrooms, 2.5 bathrooms, a double-car garage, and a fully finished basement that adds valuable living space. FACE TO A PARK. The inviting covered porch, positioned off the side entrance, creates an elegant first impression, while the driveway accommodates 2 additional outdoor parking spaces. Inside, the main level impresses with 9-foot smooth ceilings, rich hardwood flooring, and a premium lighting package that enhances the open-concept layout. A dedicated den off the foyer provides a quiet workspace. On the other side of the foyer, there are the living room, dining area, and kitchen make everyday life and entertaining feel effortless. The kitchen boasts quartz countertops, a stylish tile backsplash, a peninsula layout, and contemporary fixtures, combining practicality with visual appeal. Upstairs, the primary bedroom features a generous walk-in closet and a luxury 4-piece ensuite, while 3 additional bedrooms share a well-appointed full bath, 1 of them complete with its own walk-in closet. The finished basement offers a versatile family room for entertainment, fitness, or family lounging, while laundry and storage areas are tucked into a separate unfinished section. With central A/C included, comfort is guaranteed year-round. The spacious backyard invites endless possibilities for gardening or outdoor living. Located in a vibrant, family-friendly neighbourhood, this home is surrounded by parks, top-rated schools, recreation centres, shops, and dining. Convenient access to Highway 416, public transit, and future LRT ensures effortless commuting. Whether you're upsizing, relocating, or looking for a turnkey property in a thriving area, this home checks every box. (id:44758)
房源概要
|
MLS® Number
|
X12185817 |
|
房源类型
|
民宅 |
|
社区名字
|
7711 - Barrhaven - Half Moon Bay |
|
特征
|
Irregular Lot Size |
|
总车位
|
4 |
详 情
|
浴室
|
3 |
|
地上卧房
|
4 |
|
总卧房
|
4 |
|
Age
|
0 To 5 Years |
|
公寓设施
|
Fireplace(s) |
|
赠送家电包括
|
Water Heater, Garage Door Opener Remote(s) |
|
地下室进展
|
已装修 |
|
地下室类型
|
全完工 |
|
施工种类
|
独立屋 |
|
空调
|
中央空调 |
|
外墙
|
砖 |
|
壁炉
|
有 |
|
Fireplace Total
|
1 |
|
地基类型
|
混凝土 |
|
客人卫生间(不包含洗浴)
|
1 |
|
供暖方式
|
天然气 |
|
供暖类型
|
压力热风 |
|
储存空间
|
2 |
|
内部尺寸
|
2000 - 2500 Sqft |
|
类型
|
独立屋 |
|
设备间
|
市政供水 |
车 位
|
Detached Garage
|
|
|
Garage
|
|
|
入内式车位
|
|
土地
|
英亩数
|
无 |
|
污水道
|
Sanitary Sewer |
|
土地宽度
|
36 Ft ,6 In |
|
不规则大小
|
36.5 Ft |
房 间
| 楼 层 |
类 型 |
长 度 |
宽 度 |
面 积 |
|
二楼 |
Bedroom 4 |
3.353 m |
3.124 m |
3.353 m x 3.124 m |
|
二楼 |
浴室 |
|
|
Measurements not available |
|
二楼 |
浴室 |
|
|
Measurements not available |
|
二楼 |
主卧 |
4.775 m |
4.572 m |
4.775 m x 4.572 m |
|
二楼 |
第二卧房 |
3.607 m |
3.023 m |
3.607 m x 3.023 m |
|
二楼 |
第三卧房 |
3.607 m |
3.023 m |
3.607 m x 3.023 m |
|
地下室 |
家庭房 |
6.401 m |
5.156 m |
6.401 m x 5.156 m |
|
地下室 |
设备间 |
|
|
Measurements not available |
|
地下室 |
其它 |
|
|
Measurements not available |
|
一楼 |
大型活动室 |
5.436 m |
3.48 m |
5.436 m x 3.48 m |
|
一楼 |
餐厅 |
5.436 m |
3.251 m |
5.436 m x 3.251 m |
|
一楼 |
厨房 |
4.826 m |
3.353 m |
4.826 m x 3.353 m |
|
一楼 |
Office |
2.946 m |
2.438 m |
2.946 m x 2.438 m |
|
一楼 |
门厅 |
|
|
Measurements not available |
|
一楼 |
Mud Room |
|
|
Measurements not available |
设备间
https://www.realtor.ca/real-estate/28394045/2032-elevation-road-ottawa-7711-barrhaven-half-moon-bay


