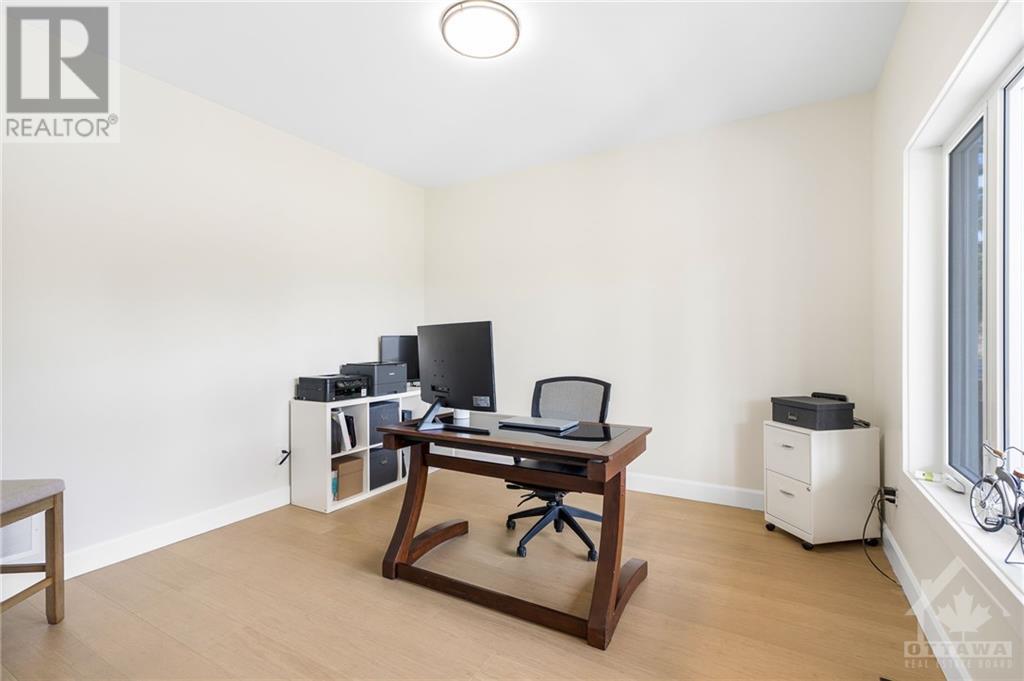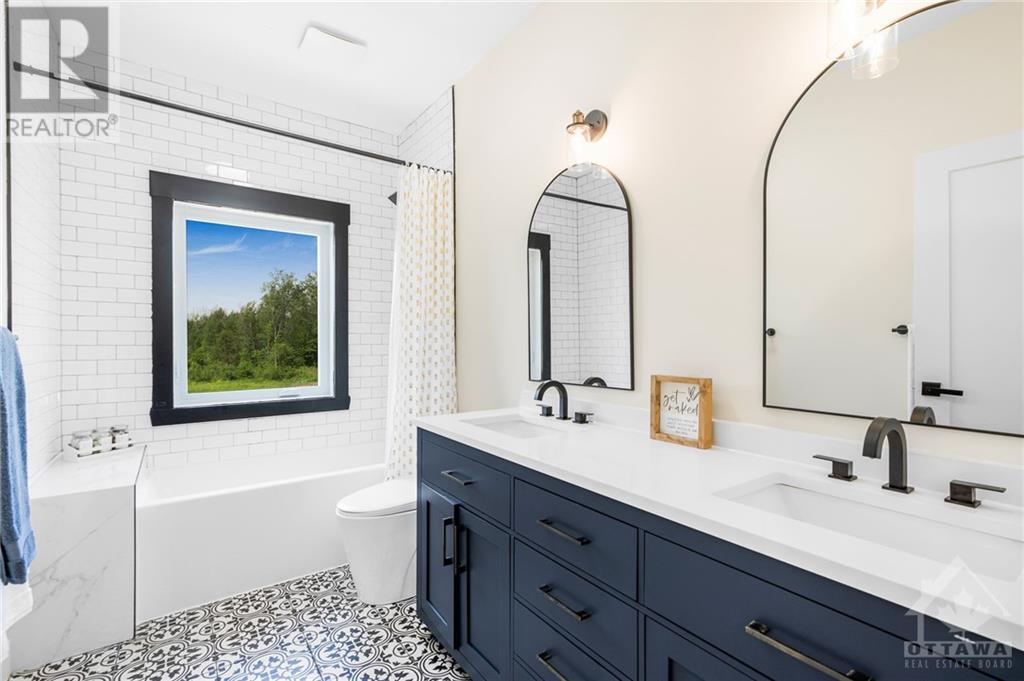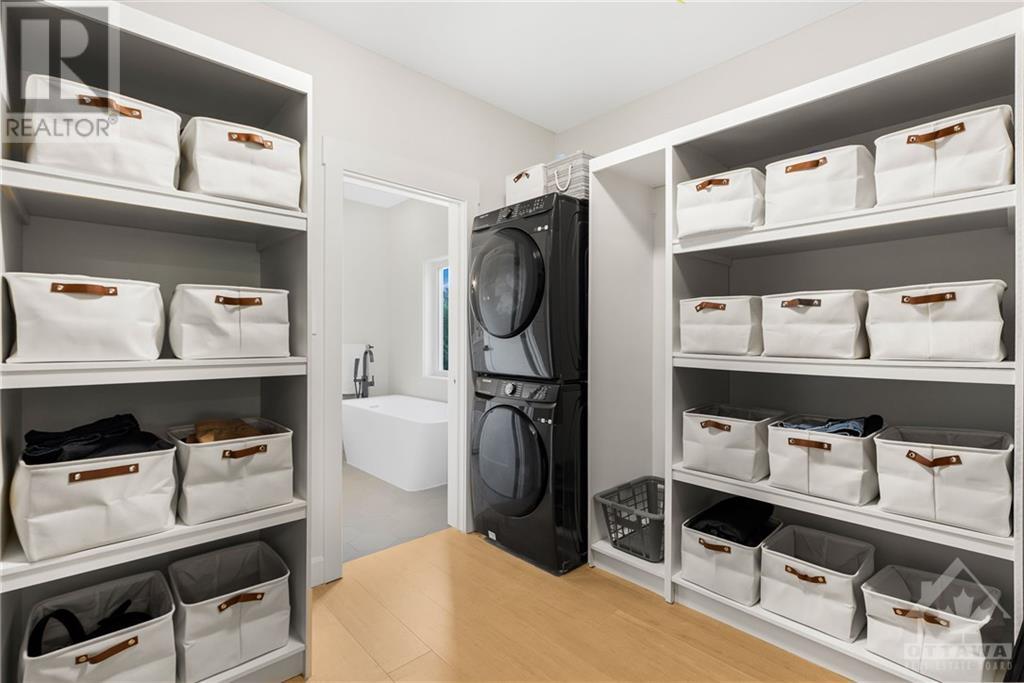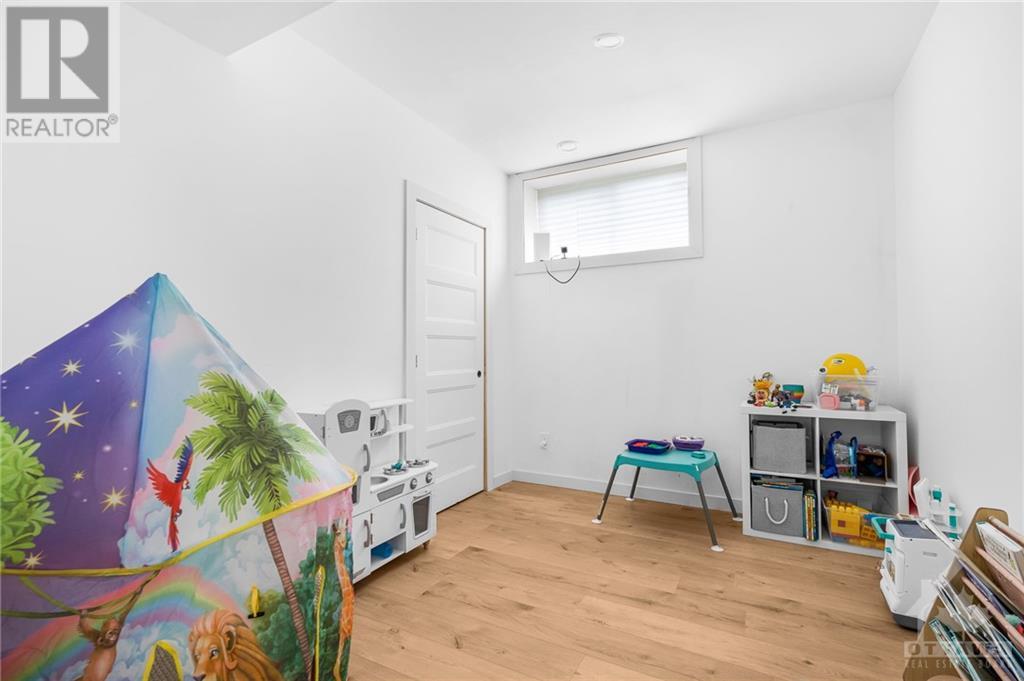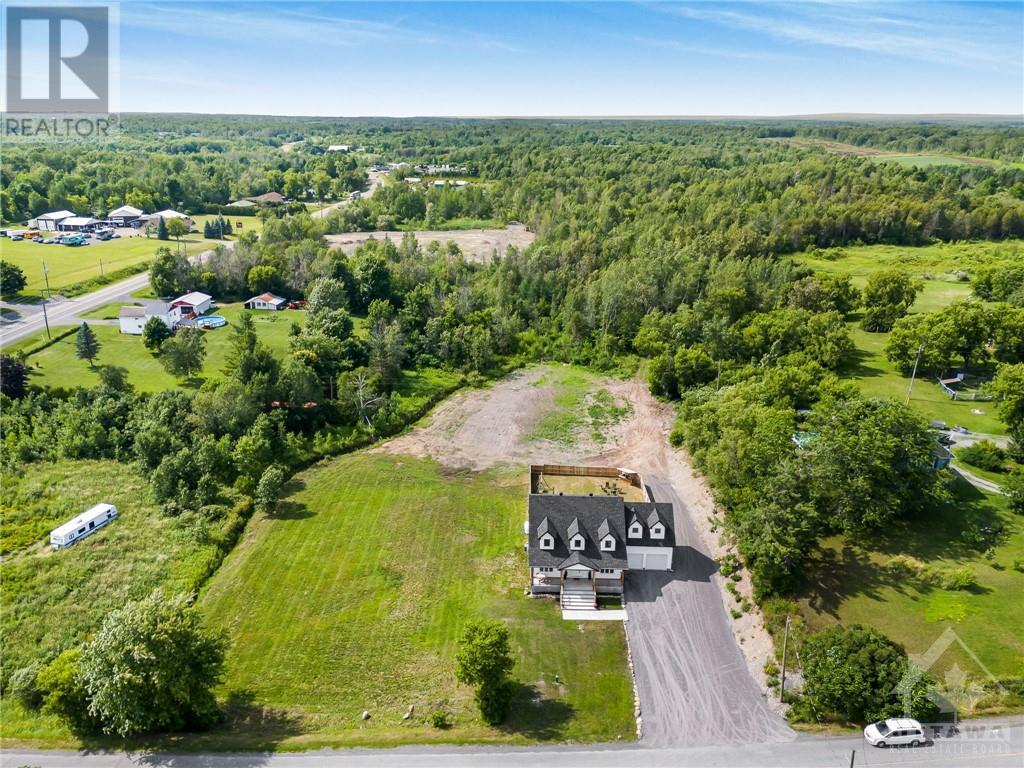6 卧室
4 浴室
壁炉
中央空调
风热取暖
面积
$849,900
Flooring: Tile, Nestled on a sprawling 3.5-acre lot with no rear neighbors, this stunning home, built in 2023, is the epitome of modern elegance and family living. Featuring\r\n6 spacious bedrooms and 4 well-appointed bathrooms, this 3,000 sqft residence seamlessly combines contemporary style with comfort. As you step inside,\r\nyou'll be captivated by the open and inviting layout, perfect for both relaxation and entertaining. The chef's dream kitchen is equipped with state-of-the-art\r\nappliances and includes a walk-in pantry, offering ample storage for all your culinary essentials. For added convenience, the pantry connects directly to the\r\nattached two-car garage, making unloading groceries a breeze. The fenced-in backyard is a haven for your pets to roam freely and safely. Whether hosting\r\ngatherings or enjoying quiet family moments, this home is designed to accommodate your every need effortlessly. Don't miss this opportunity to own an\r\neye-catching, up-to-date home in a serene and private setting, Flooring: Hardwood (id:44758)
房源概要
|
MLS® Number
|
X10433532 |
|
房源类型
|
民宅 |
|
临近地区
|
Alexandria |
|
社区名字
|
721 - North Glengarry (Lochiel) Twp |
|
特征
|
树木繁茂的地区 |
|
总车位
|
10 |
|
结构
|
Deck |
详 情
|
浴室
|
4 |
|
地上卧房
|
4 |
|
地下卧室
|
2 |
|
总卧房
|
6 |
|
公寓设施
|
Fireplace(s) |
|
地下室进展
|
已装修 |
|
地下室类型
|
全完工 |
|
施工种类
|
独立屋 |
|
空调
|
中央空调 |
|
外墙
|
乙烯基壁板 |
|
壁炉
|
有 |
|
Fireplace Total
|
1 |
|
地基类型
|
混凝土 |
|
供暖方式
|
Propane |
|
供暖类型
|
压力热风 |
|
储存空间
|
2 |
|
类型
|
独立屋 |
车 位
土地
|
英亩数
|
有 |
|
围栏类型
|
Fenced Yard |
|
污水道
|
Septic System |
|
土地深度
|
525 Ft |
|
土地宽度
|
213 Ft |
|
不规则大小
|
213 X 525 Ft ; 1 |
|
规划描述
|
住宅 |
房 间
| 楼 层 |
类 型 |
长 度 |
宽 度 |
面 积 |
|
二楼 |
主卧 |
6.52 m |
5.05 m |
6.52 m x 5.05 m |
|
二楼 |
其它 |
2.94 m |
3.32 m |
2.94 m x 3.32 m |
|
二楼 |
浴室 |
2.41 m |
3.32 m |
2.41 m x 3.32 m |
|
二楼 |
浴室 |
3.3 m |
1.8 m |
3.3 m x 1.8 m |
|
二楼 |
卧室 |
3.42 m |
5.35 m |
3.42 m x 5.35 m |
|
二楼 |
卧室 |
3.65 m |
4.57 m |
3.65 m x 4.57 m |
|
二楼 |
卧室 |
4.24 m |
3.63 m |
4.24 m x 3.63 m |
|
地下室 |
卧室 |
3.42 m |
4.08 m |
3.42 m x 4.08 m |
|
地下室 |
卧室 |
3.42 m |
2.59 m |
3.42 m x 2.59 m |
|
地下室 |
浴室 |
1.47 m |
1.93 m |
1.47 m x 1.93 m |
|
地下室 |
娱乐,游戏房 |
9.49 m |
3.81 m |
9.49 m x 3.81 m |
|
地下室 |
设备间 |
2.2 m |
10.97 m |
2.2 m x 10.97 m |
|
一楼 |
浴室 |
1.44 m |
1.7 m |
1.44 m x 1.7 m |
|
一楼 |
餐厅 |
5.96 m |
3.63 m |
5.96 m x 3.63 m |
|
一楼 |
厨房 |
4.03 m |
3.73 m |
4.03 m x 3.73 m |
|
一楼 |
客厅 |
3.65 m |
5.13 m |
3.65 m x 5.13 m |
|
一楼 |
衣帽间 |
3.58 m |
3.65 m |
3.58 m x 3.65 m |
|
一楼 |
Pantry |
1.62 m |
3.58 m |
1.62 m x 3.58 m |
设备间
https://www.realtor.ca/real-estate/27671796/20379-eigg-road-north-glengarry-721-north-glengarry-lochiel-twp-721-north-glengarry-lochiel-twp




