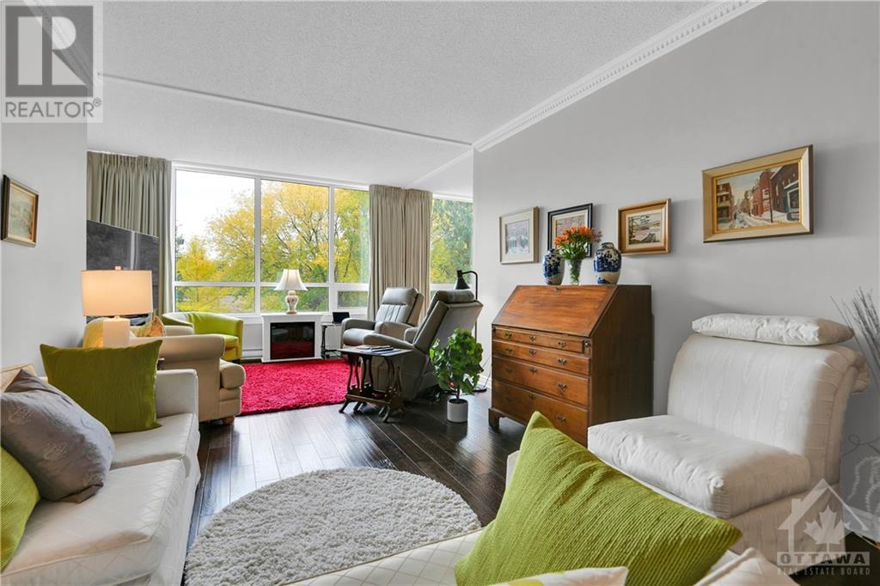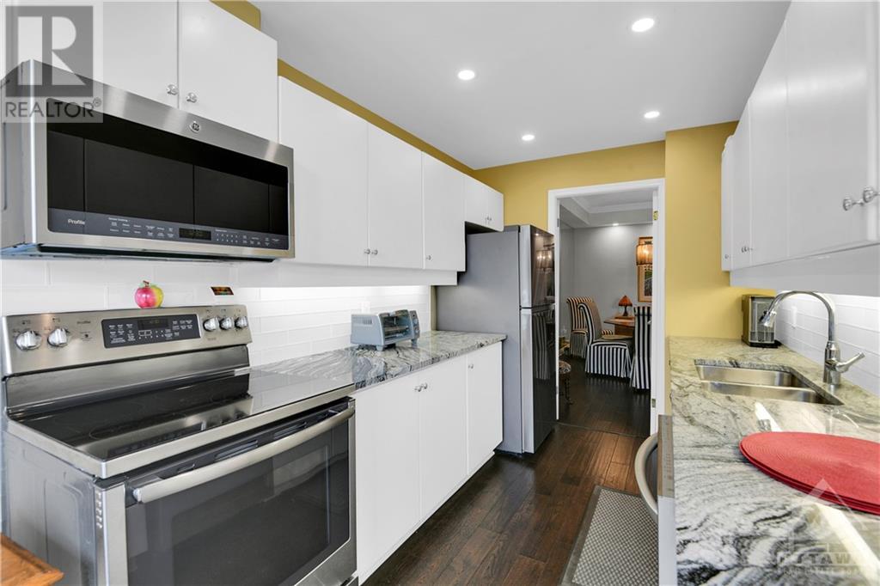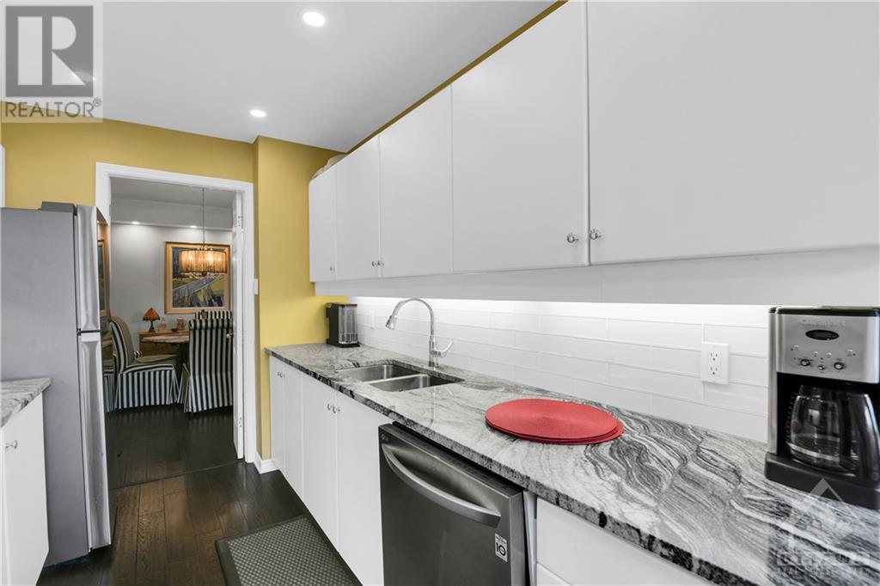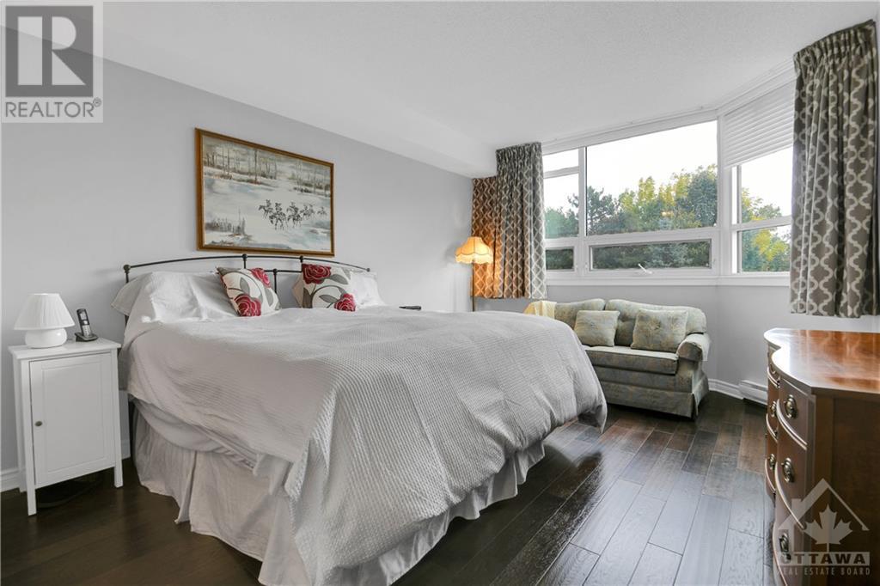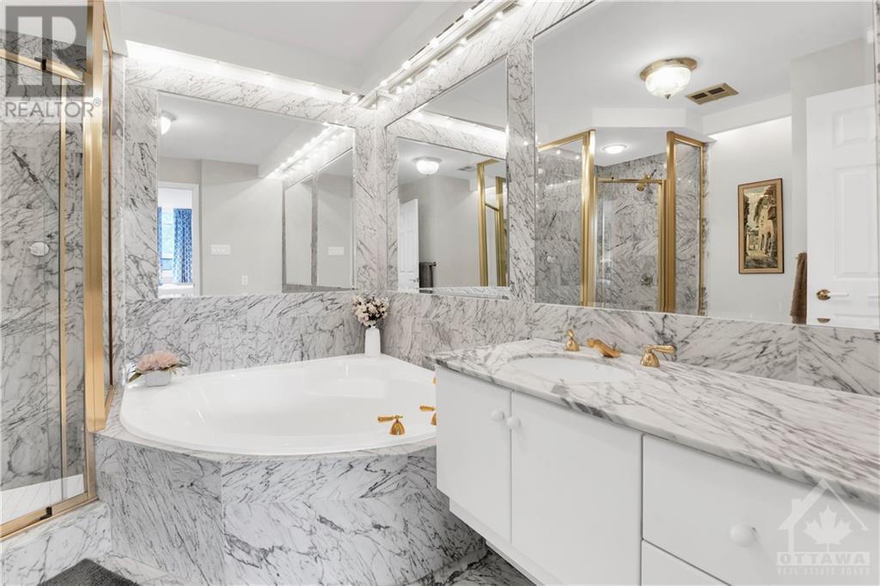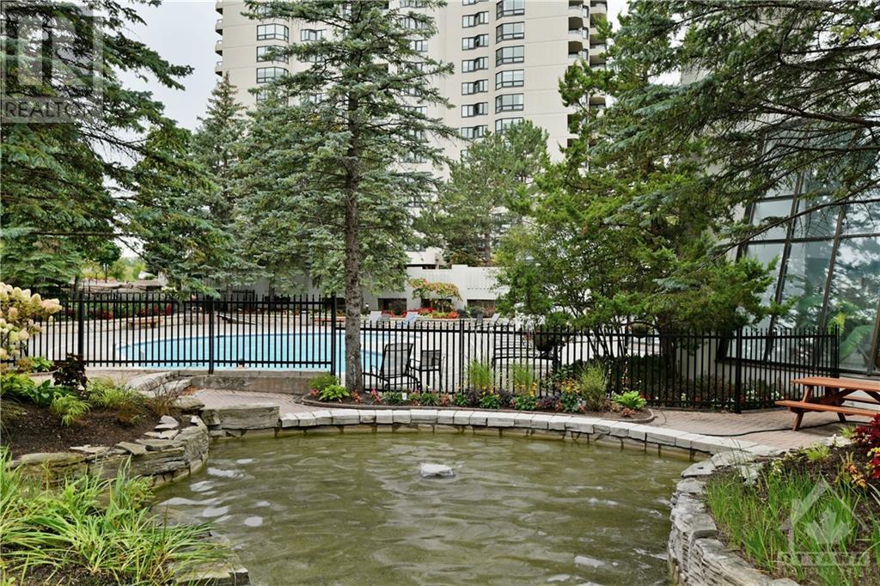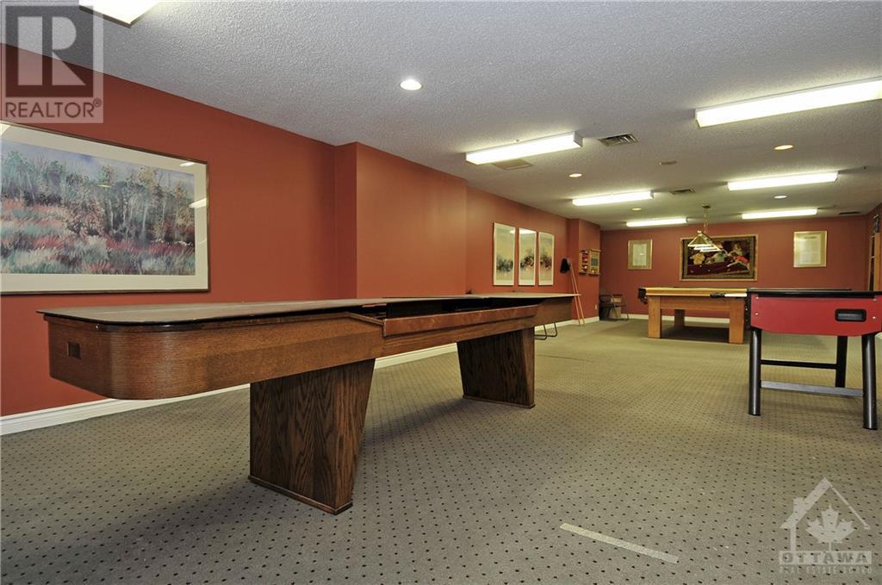2 卧室
2 浴室
电加热器取暖
$619,900
Flooring: Tile, Flooring: Marble, This expansive two-bedroom, two-bathroom condo offers an open-concept living and dining area, filled with natural light from the large windows throughout. The primary bedroom features a large his-and-her closet and a four-piece ensuite bathroom for added comfort and privacy. The unit is part of a well-equipped building with an array of amenities such as an indoor and outdoor swimming pool, sauna, tennis courts, an exercise center, and a party room. You'll also benefit from 24/7 security for peace of mind. Additional features include an indoor parking space, a storage locker, and convenient in-suite laundry, making this condo a comfortable and convenient place to call home. Don't forget to checkout the 2D Floor Plan and 3D Tour! Book a showing today, you won't be disappointed! Status Certificate On File!, Flooring: Hardwood (id:44758)
房源概要
|
MLS® Number
|
X9522774 |
|
房源类型
|
民宅 |
|
临近地区
|
Riverview Park |
|
社区名字
|
3602 - Riverview Park |
|
附近的便利设施
|
公共交通, 公园 |
|
社区特征
|
Pet Restrictions |
|
总车位
|
1 |
详 情
|
浴室
|
2 |
|
地上卧房
|
2 |
|
总卧房
|
2 |
|
赠送家电包括
|
洗碗机, 烘干机, Hood 电扇, 微波炉, 冰箱, 炉子, 洗衣机 |
|
外墙
|
混凝土 |
|
地基类型
|
混凝土 |
|
供暖方式
|
电 |
|
供暖类型
|
Baseboard Heaters |
|
类型
|
公寓 |
|
设备间
|
市政供水 |
车 位
土地
|
英亩数
|
无 |
|
土地便利设施
|
公共交通, 公园 |
|
规划描述
|
住宅 |
房 间
| 楼 层 |
类 型 |
长 度 |
宽 度 |
面 积 |
|
一楼 |
门厅 |
2.05 m |
2.31 m |
2.05 m x 2.31 m |
|
一楼 |
餐厅 |
3.12 m |
4.8 m |
3.12 m x 4.8 m |
|
一楼 |
客厅 |
4.19 m |
8.63 m |
4.19 m x 8.63 m |
|
一楼 |
厨房 |
2.36 m |
3.42 m |
2.36 m x 3.42 m |
|
一楼 |
餐厅 |
2.36 m |
2.33 m |
2.36 m x 2.33 m |
|
一楼 |
浴室 |
1.85 m |
2.74 m |
1.85 m x 2.74 m |
|
一楼 |
卧室 |
2.97 m |
3.88 m |
2.97 m x 3.88 m |
|
一楼 |
主卧 |
3.75 m |
6.98 m |
3.75 m x 6.98 m |
|
一楼 |
浴室 |
2.76 m |
2.99 m |
2.76 m x 2.99 m |
https://www.realtor.ca/real-estate/27550872/204-1480-riverside-drive-ottawa-3602-riverview-park









