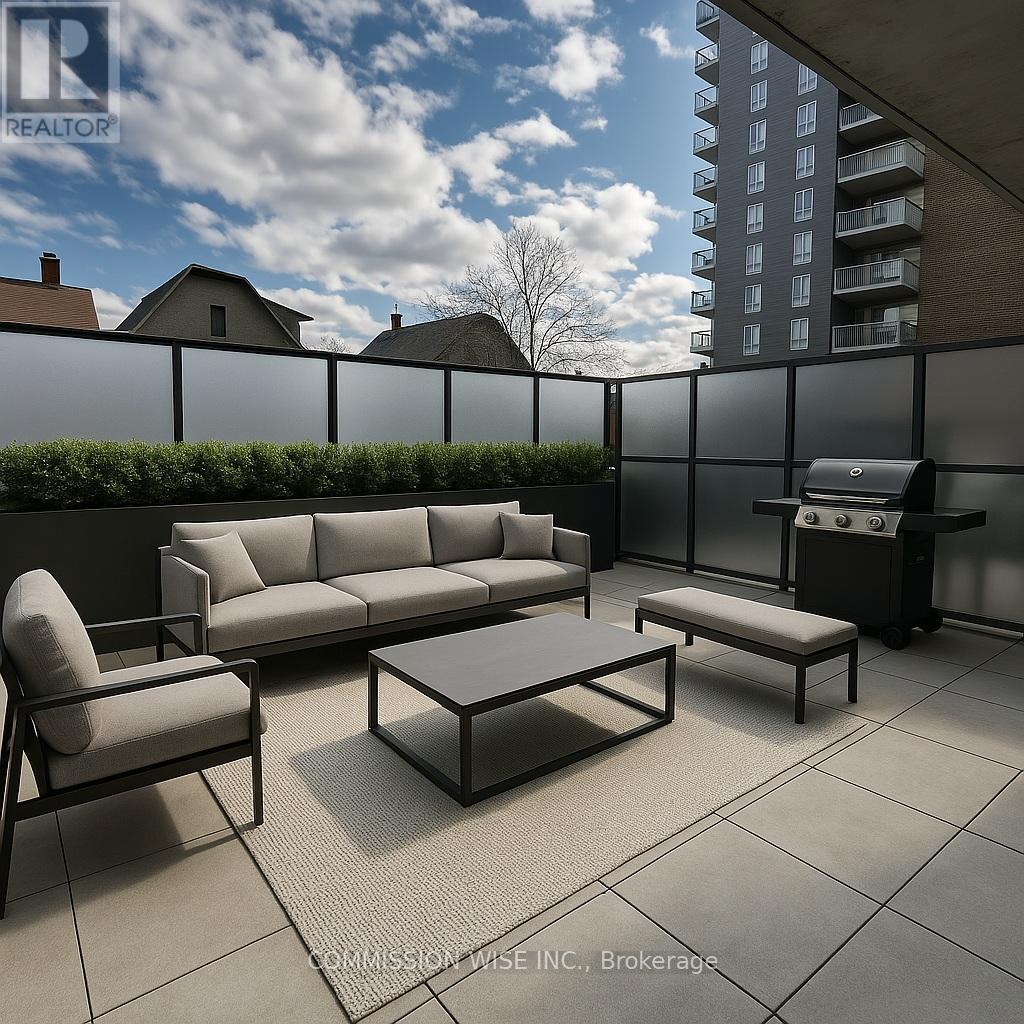204 - 224 Lyon Street N Ottawa, Ontario K1R 0C1

$439,900管理费,Common Area Maintenance, Insurance, Parking, Water
$562 每月
管理费,Common Area Maintenance, Insurance, Parking, Water
$562 每月Experience elevated living in this stylish one-bedroom-plus-den, one-bath condo (676 sq ft) at Lamb Development Corporation's architectural landmark in vibrant Centretown. With soaring 10-foot ceilings, expansive floor-to-ceiling windows, engineered hardwood floors, and chic exposed concrete ceilings, this modern sanctuary seamlessly blends luxury and industrial flair.The sleek European-designed kitchen features stone countertops and premium stainless steel appliances, including a gas range. The spa-inspired bathroom impresses with elegant porcelain finishes. Step outside to your exceptional 400+ sq ft private terrace, complete with a BBQ hookup an ideal space for entertaining. Building amenities include concierge service, secure key fob access, high-speed fiber optic internet, and heated underground parking. Hot water is included in the condo fees. Enjoy the convenience of in-unit laundry. Situated just steps from Lyon Station, government offices, Parliament Hill, and Centretown's dynamic dining and entertainment options, this condo is perfect for professionals who value both location and style. Select photos are staged for illustrative purposes. (id:44758)
房源概要
| MLS® Number | X12001231 |
| 房源类型 | 民宅 |
| 社区名字 | 4102 - Ottawa Centre |
| 附近的便利设施 | 公共交通 |
| 社区特征 | Pet Restrictions |
| 特征 | Wheelchair Access, In Suite Laundry |
| 总车位 | 1 |
详 情
| 浴室 | 1 |
| 地上卧房 | 1 |
| 总卧房 | 1 |
| 赠送家电包括 | 洗碗机, 烘干机, 炉子, 洗衣机, 冰箱 |
| 空调 | 中央空调 |
| 外墙 | 混凝土 |
| 地基类型 | 混凝土浇筑 |
| 供暖类型 | 压力热风 |
| 内部尺寸 | 600 - 699 Sqft |
| 类型 | 公寓 |
车 位
| 地下 | |
| Garage |
土地
| 英亩数 | 无 |
| 土地便利设施 | 公共交通 |
| 规划描述 | R5b[1836] H54 |
房 间
| 楼 层 | 类 型 | 长 度 | 宽 度 | 面 积 |
|---|---|---|---|---|
| 一楼 | 餐厅 | 3 m | 3.38 m | 3 m x 3.38 m |
| 一楼 | 客厅 | 3 m | 3.8 m | 3 m x 3.8 m |
| 一楼 | 厨房 | Measurements not available | ||
| 一楼 | 卧室 | 2.74 m | 3.3 m | 2.74 m x 3.3 m |
| 一楼 | 衣帽间 | 2.057 m | 3.07 m | 2.057 m x 3.07 m |
| 一楼 | 浴室 | 1.52 m | 2.75 m | 1.52 m x 2.75 m |
| 一楼 | 其它 | 4.62 m | 6.1 m | 4.62 m x 6.1 m |
https://www.realtor.ca/real-estate/27982268/204-224-lyon-street-n-ottawa-4102-ottawa-centre





















