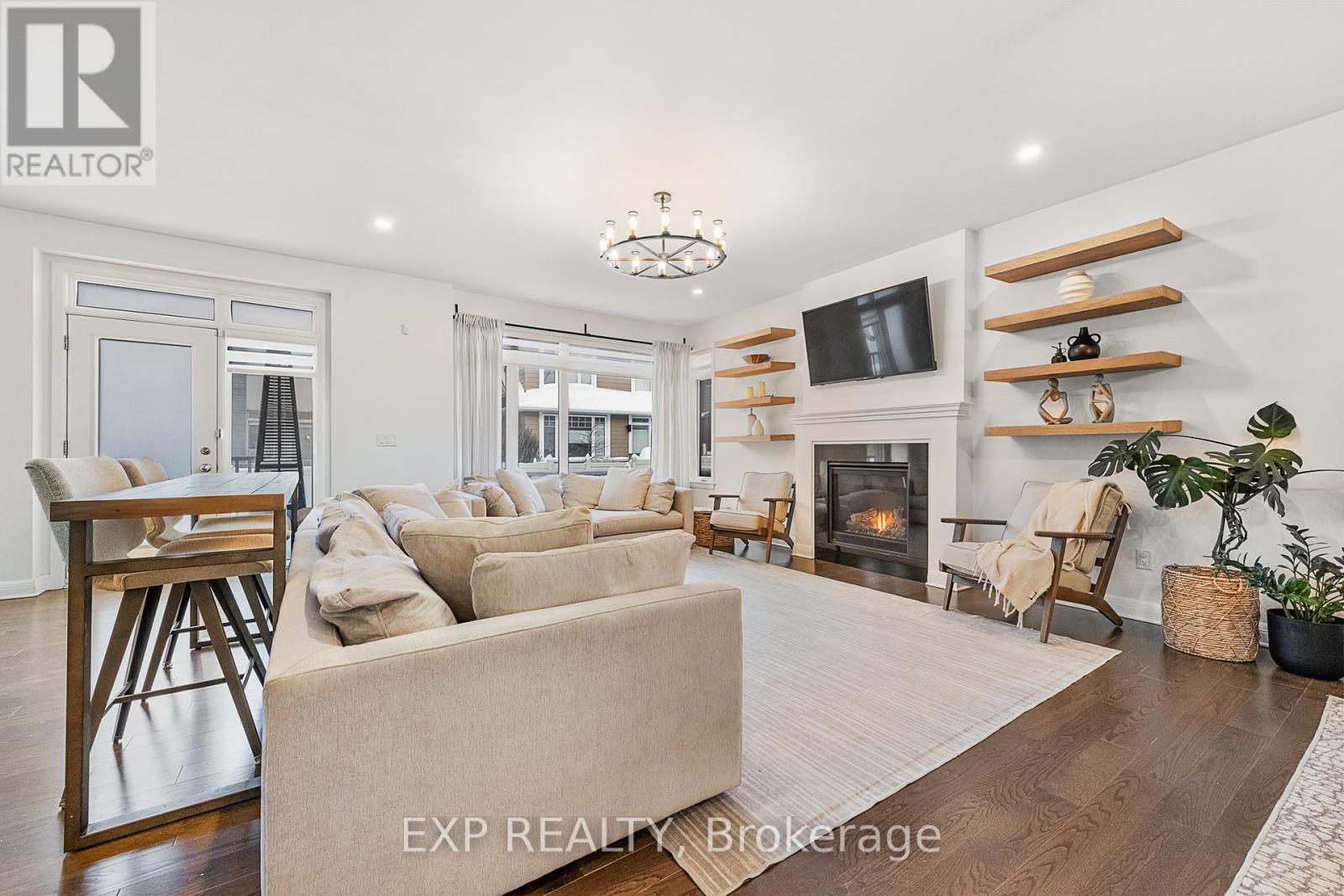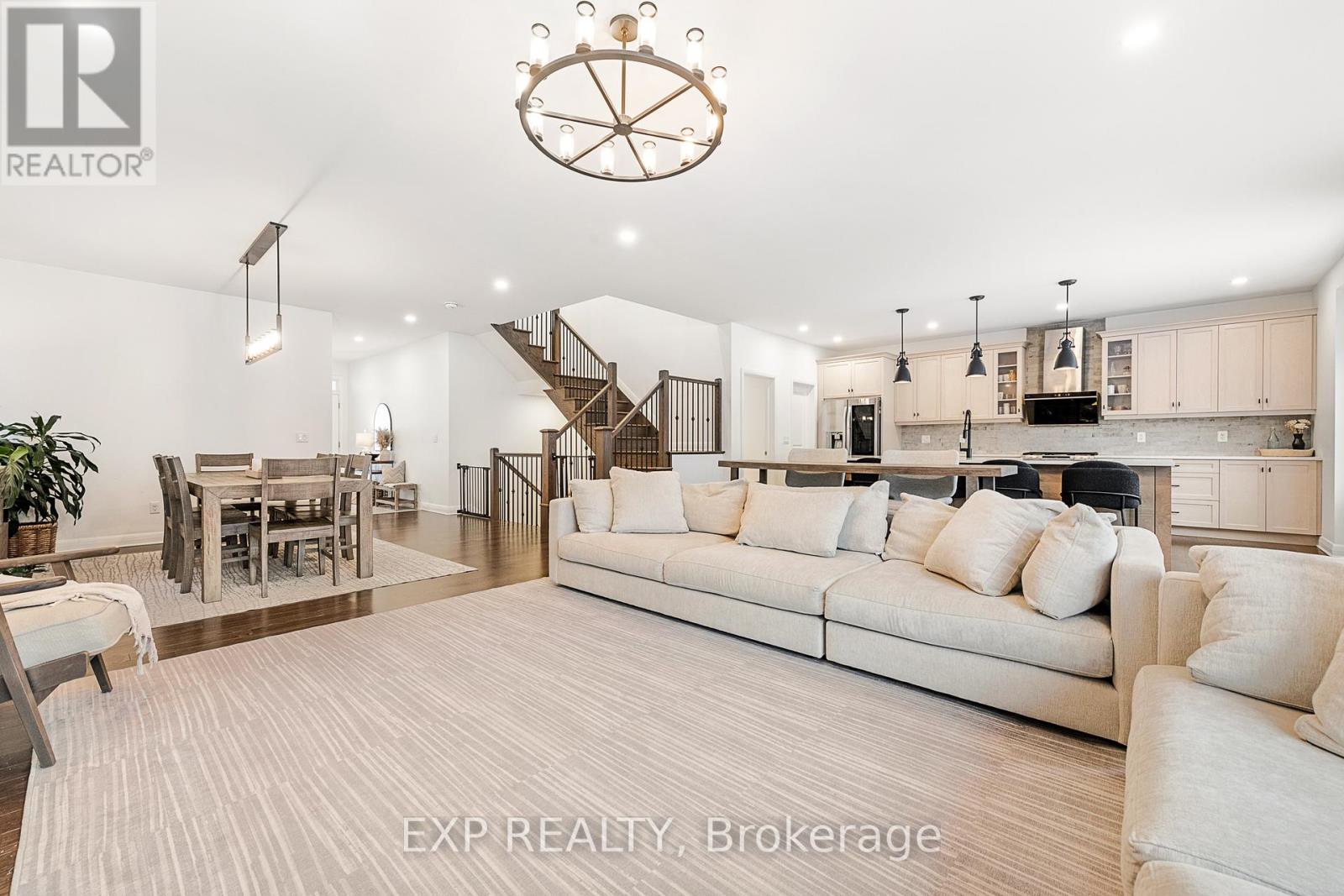5 卧室
5 浴室
3000 - 3500 sqft
壁炉
中央空调
风热取暖
$1,700,000
Welcome to 204 Avro Circle - a showstopping luxury home in the highly sought-after Wateridge Village community! This stunning residence is the perfect blend of elegance and modern convenience. Step inside to discover an impeccable open-concept design, meticulously maintained and upgraded with over $120K in premium finishes. The main level is an entertainer's dream, featuring solid oak hardwood floors, an upgraded full-slab kitchen island, a gas range, and custom cabinetry with additional storage. A main-floor office provides the perfect space to work from home. Upstairs, the primary suite is a true retreat, offering extra-large closets and a spa-like ensuite with granite counters. The spacious second-floor laundry room is a true standout feature designed for maximum convenience. Three additional bedrooms complete the second level, offering plenty of space for a growing family. One bedroom features its own private ensuite, while the other two generously sized rooms share a beautifully designed full bathroom. The fully finished basement takes this home to the next level, featuring a movie theatre, an additional office, and a fifth bedroom- ideal for visiting guests or multi-generational living. Outside, enjoy resort-style outdoor living with a fully landscaped space featuring $110K in interlock stone wrapping around the home, enhancing both curb appeal and low-maintenance durability. Whether hosting guests or unwinding in your private retreat, this outdoor oasis is built for both beauty and function. Perfectly situated, Wateridge Village is a vibrant, family-friendly community just minutes from downtown Ottawa. With modern homes, parks, and green spaces, it offers easy access to Beechwood Avenue, Montfort Hospital, and the scenic Ottawa River Parkway. Residents enjoy a tight-knit atmosphere with community events, making it ideal for families and professionals alike. This move-in-ready dream home is truly one of a kind! Don't miss out - book your private showing today! (id:44758)
房源概要
|
MLS® Number
|
X11987503 |
|
房源类型
|
民宅 |
|
社区名字
|
3104 - CFB Rockcliffe and Area |
|
特征
|
Irregular Lot Size |
|
总车位
|
6 |
详 情
|
浴室
|
5 |
|
地上卧房
|
4 |
|
地下卧室
|
1 |
|
总卧房
|
5 |
|
公寓设施
|
Fireplace(s) |
|
赠送家电包括
|
Water Heater, 洗碗机, 烘干机, Hood 电扇, 微波炉, 炉子, 洗衣机, 冰箱 |
|
地下室进展
|
已装修 |
|
地下室类型
|
全完工 |
|
施工种类
|
独立屋 |
|
空调
|
中央空调 |
|
外墙
|
砖 |
|
壁炉
|
有 |
|
Fireplace Total
|
1 |
|
地基类型
|
混凝土 |
|
客人卫生间(不包含洗浴)
|
1 |
|
供暖方式
|
天然气 |
|
供暖类型
|
压力热风 |
|
储存空间
|
2 |
|
内部尺寸
|
3000 - 3500 Sqft |
|
类型
|
独立屋 |
|
设备间
|
市政供水 |
车 位
土地
|
英亩数
|
无 |
|
污水道
|
Sanitary Sewer |
|
土地深度
|
97 Ft ,6 In |
|
土地宽度
|
43 Ft ,6 In |
|
不规则大小
|
43.5 X 97.5 Ft ; Lot Size Irregular |
房 间
| 楼 层 |
类 型 |
长 度 |
宽 度 |
面 积 |
|
二楼 |
卧室 |
4.29 m |
3.94 m |
4.29 m x 3.94 m |
|
二楼 |
浴室 |
2.87 m |
3.63 m |
2.87 m x 3.63 m |
|
二楼 |
洗衣房 |
3.28 m |
3.12 m |
3.28 m x 3.12 m |
|
二楼 |
主卧 |
5.28 m |
3.93 m |
5.28 m x 3.93 m |
|
二楼 |
卧室 |
4.11 m |
3.76 m |
4.11 m x 3.76 m |
|
二楼 |
卧室 |
4.55 m |
3.76 m |
4.55 m x 3.76 m |
|
一楼 |
门厅 |
1.44 m |
2.46 m |
1.44 m x 2.46 m |
|
一楼 |
Office |
2.99 m |
3.09 m |
2.99 m x 3.09 m |
|
一楼 |
客厅 |
6.32 m |
5.43 m |
6.32 m x 5.43 m |
|
一楼 |
餐厅 |
4.77 m |
3.45 m |
4.77 m x 3.45 m |
|
一楼 |
厨房 |
3.37 m |
5.38 m |
3.37 m x 5.38 m |
|
一楼 |
Pantry |
1.49 m |
1.72 m |
1.49 m x 1.72 m |
https://www.realtor.ca/real-estate/27950429/204-avro-circle-ottawa-3104-cfb-rockcliffe-and-area












































