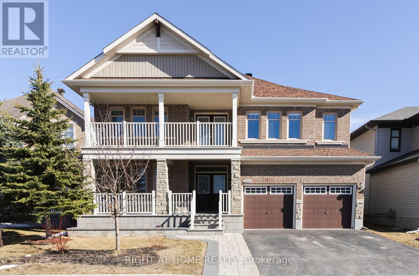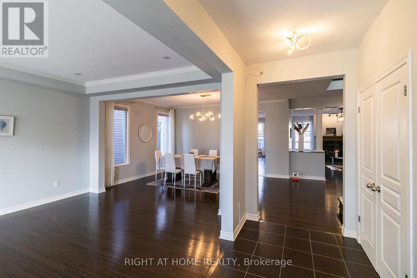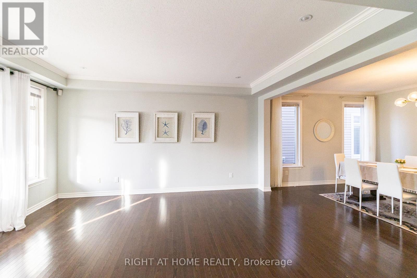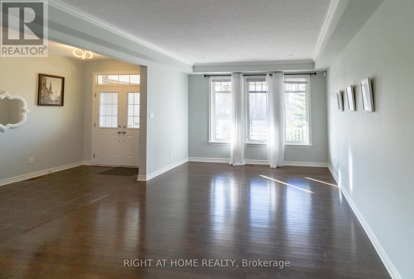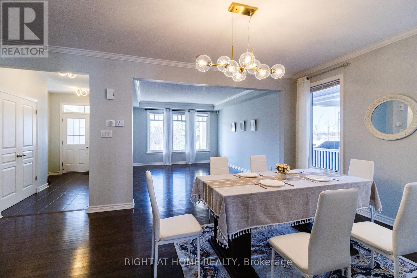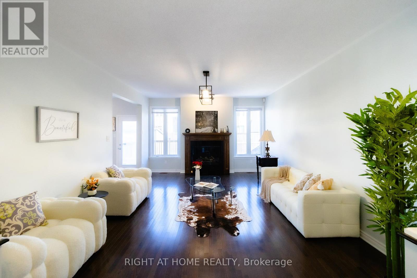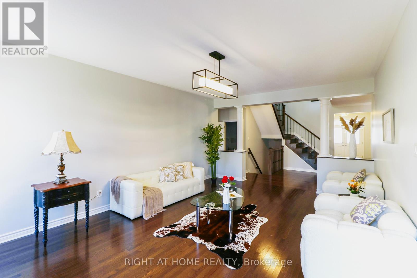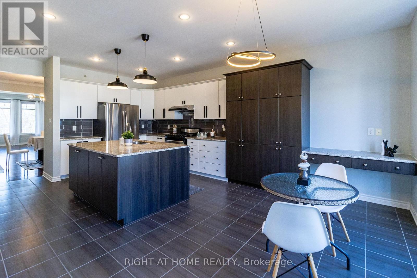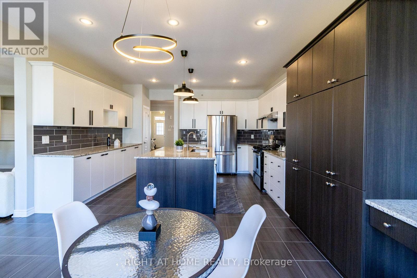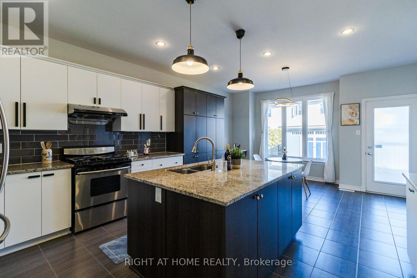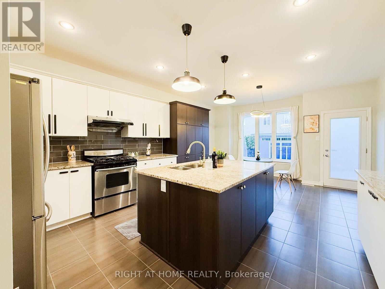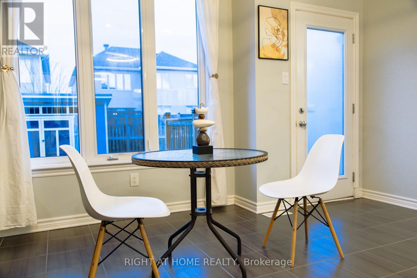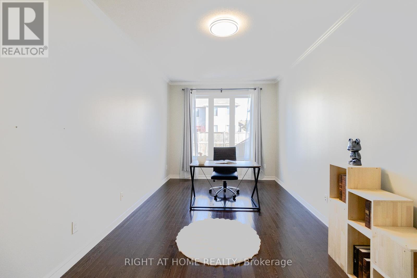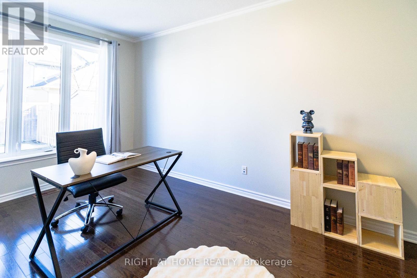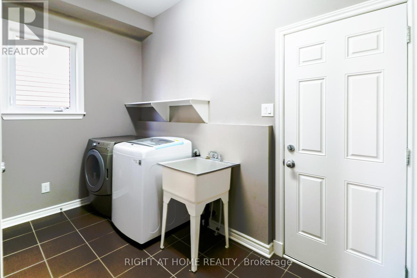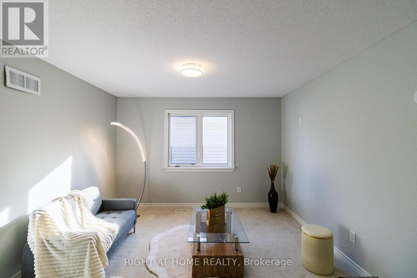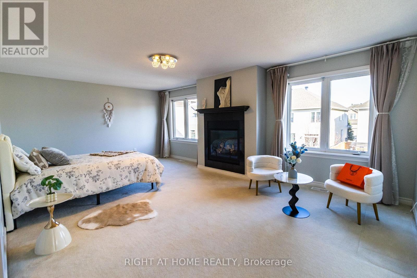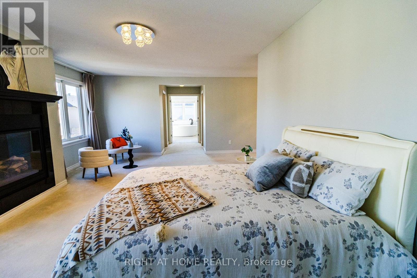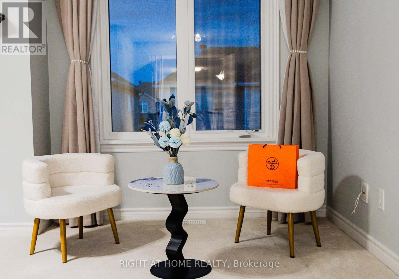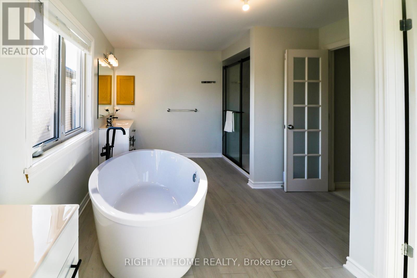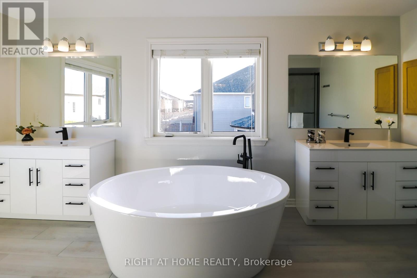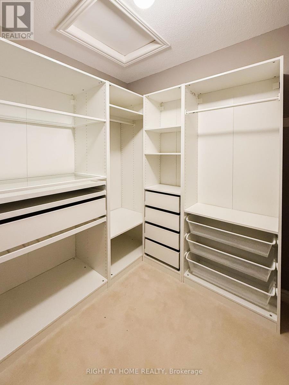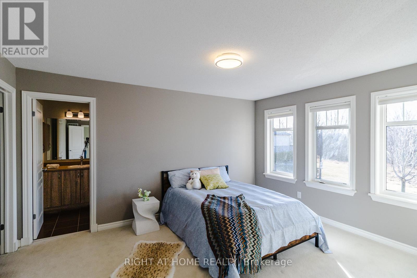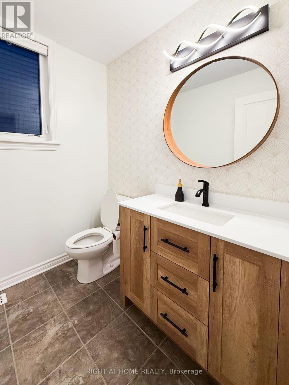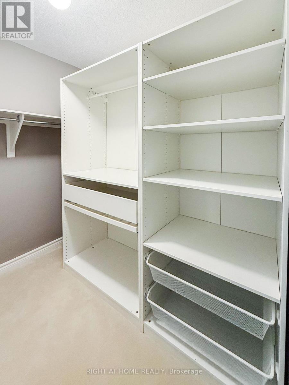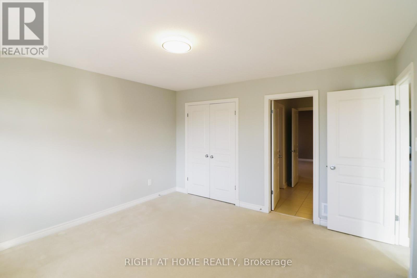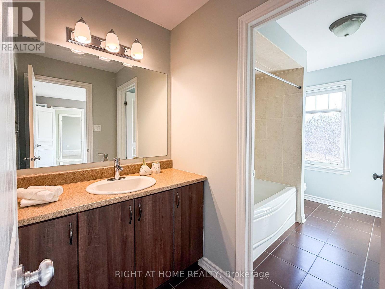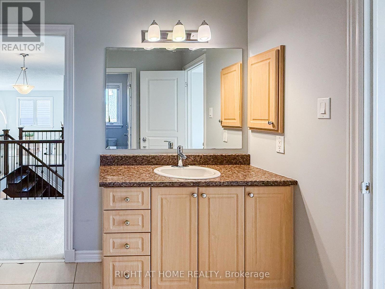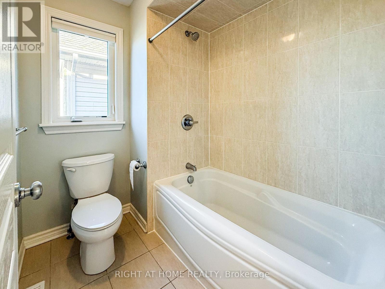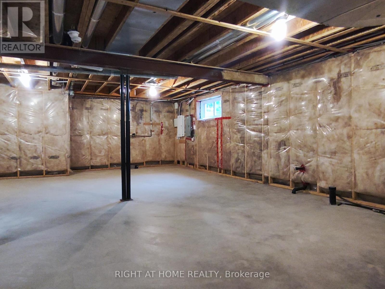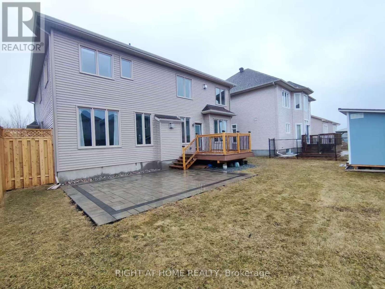4 卧室
4 浴室
3500 - 5000 sqft
壁炉
中央空调, Ventilation System
风热取暖
Landscaped
$1,199,900
Steps from Boothfield Park and facing peaceful green space, this stunning 3800+ sqft home sits in one of Riverside Souths lowest-density communities. A short walk takes you to the newly opened LRT terminal and the upcoming Riverside South Town Centreconvenience and tranquility in one perfect location. The spacious main floor welcomes you with a grand foyer and an open-concept living/dining area. A huge kitchen offers abundant cabinetry, granite countertops, a breakfast nook, and a built-in workstation. The main level also features a large family room with a cozy fireplace, and a versatile den that can serve as an office or fifth bedroom. Upstairs, a hardwood staircase with iron rod spindles leads to a bright loft and a large walkout balcony with views of the park. The four oversized bedrooms include a Jack-and-Jill bathroom for two, a guest suite with its own 3-piece ensuite, and an impressive primary retreat with fireplace, two walk-in closets, and a brand new 5-piece ensuite with dual vanities, a stand-alone tub, rainfall shower, and enclosed toilet. Over $120,000 in upgrades in the past 4 years: Interlock, patio, porch & flower beds (2021) Powder room update (2021) Backyard shed (2022) Rear deck (2023) New roof (2024) Renovated master ensuite (2024) New fence (2024) Additional updates include upgraded lighting, energy-saving blinds, premium curtains, smart thermostat, and built-in closet organizers. Generous storage is found throughout the home. The unfinished basement offers endless potential for customizationhome theater, gym, extra bedrooms, or even an in-law suite. If youre looking for size, space, upgrades, and a prime locationthis home has it all. (id:44758)
房源概要
|
MLS® Number
|
X12064444 |
|
房源类型
|
民宅 |
|
社区名字
|
2603 - Riverside South |
|
附近的便利设施
|
公园, 公共交通, 学校 |
|
特征
|
Flat Site, Dry, Paved Yard |
|
总车位
|
4 |
|
结构
|
Patio(s), Porch, 棚 |
详 情
|
浴室
|
4 |
|
地上卧房
|
4 |
|
总卧房
|
4 |
|
Age
|
6 To 15 Years |
|
公寓设施
|
Fireplace(s) |
|
赠送家电包括
|
Water Heater, Water Meter, 洗碗机, 烘干机, Hood 电扇, 炉子, 洗衣机, 冰箱 |
|
地下室进展
|
已完成 |
|
地下室类型
|
N/a (unfinished) |
|
施工种类
|
独立屋 |
|
空调
|
Central Air Conditioning, Ventilation System |
|
外墙
|
砖 Facing, 乙烯基壁板 |
|
Fire Protection
|
Smoke Detectors |
|
壁炉
|
有 |
|
Fireplace Total
|
2 |
|
地基类型
|
混凝土 |
|
客人卫生间(不包含洗浴)
|
1 |
|
供暖方式
|
天然气 |
|
供暖类型
|
压力热风 |
|
储存空间
|
2 |
|
内部尺寸
|
3500 - 5000 Sqft |
|
类型
|
独立屋 |
|
设备间
|
市政供水 |
车 位
土地
|
英亩数
|
无 |
|
土地便利设施
|
公园, 公共交通, 学校 |
|
Landscape Features
|
Landscaped |
|
污水道
|
Sanitary Sewer |
|
土地深度
|
105 Ft |
|
土地宽度
|
50 Ft |
|
不规则大小
|
50 X 105 Ft |
|
规划描述
|
住宅 |
房 间
| 楼 层 |
类 型 |
长 度 |
宽 度 |
面 积 |
|
二楼 |
主卧 |
6.41 m |
4.11 m |
6.41 m x 4.11 m |
|
二楼 |
第二卧房 |
4.32 m |
3.66 m |
4.32 m x 3.66 m |
|
二楼 |
第三卧房 |
4.19 m |
3.96 m |
4.19 m x 3.96 m |
|
二楼 |
Bedroom 4 |
4.11 m |
3.96 m |
4.11 m x 3.96 m |
|
一楼 |
客厅 |
4.88 m |
3.96 m |
4.88 m x 3.96 m |
|
一楼 |
餐厅 |
5.49 m |
3.66 m |
5.49 m x 3.66 m |
|
一楼 |
厨房 |
6.12 m |
4.55 m |
6.12 m x 4.55 m |
|
一楼 |
家庭房 |
6.12 m |
4.27 m |
6.12 m x 4.27 m |
|
一楼 |
Office |
5.79 m |
3.05 m |
5.79 m x 3.05 m |
设备间
https://www.realtor.ca/real-estate/28126295/204-cooks-mill-crescent-ottawa-2603-riverside-south


