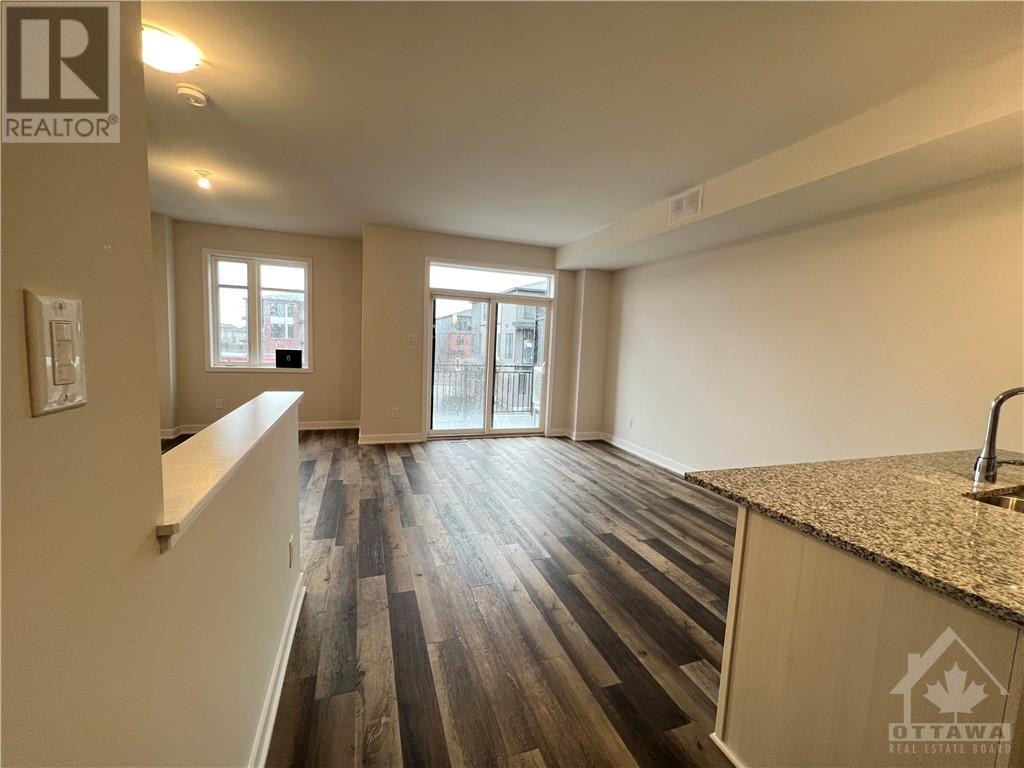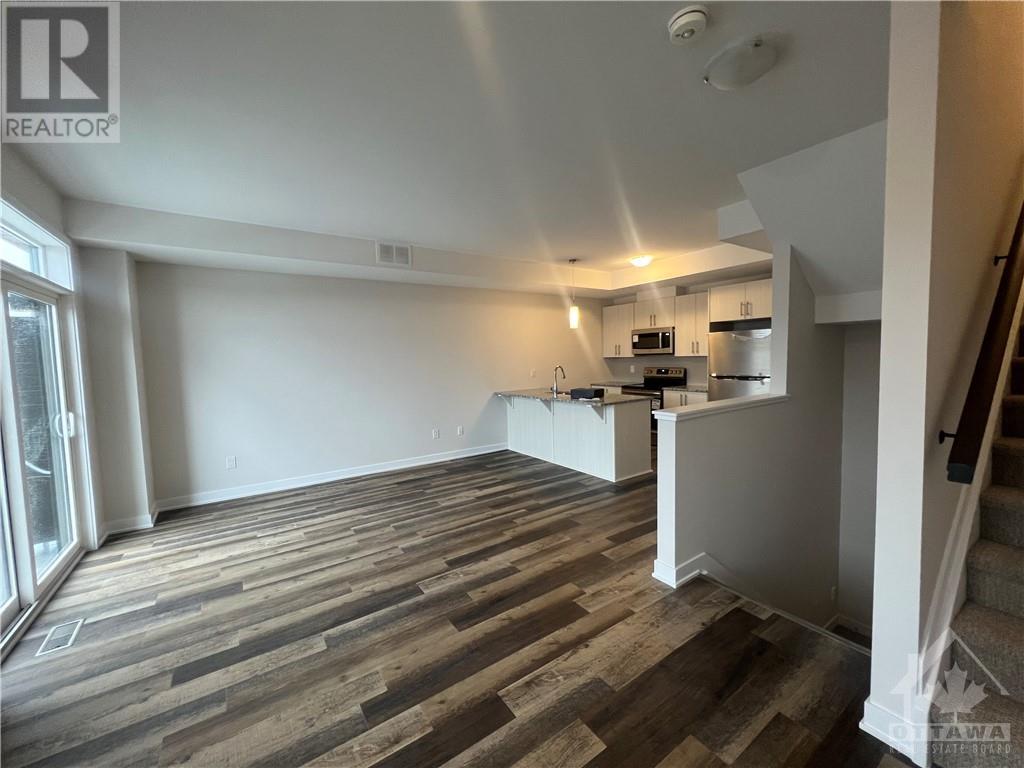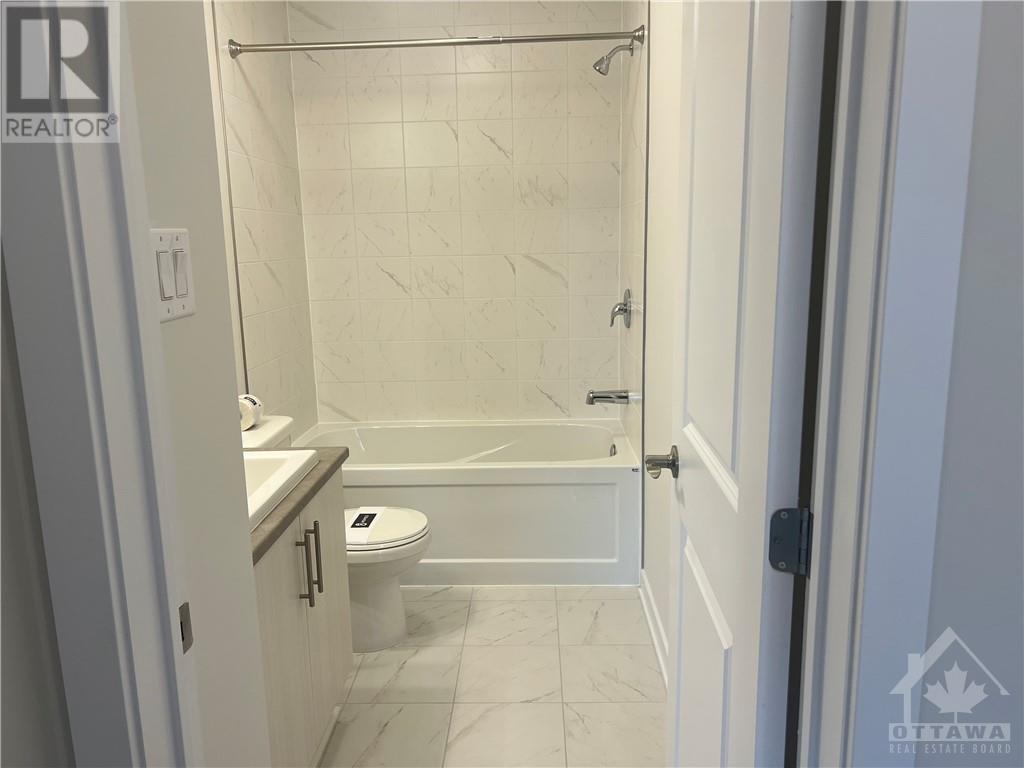2 卧室
3 浴室
中央空调
风热取暖
$2,500 Monthly
Welcome to 204 Tussock Private, nestled in the sought-after Pathways South community. This beautifully appointed back-to-back townhome, boasting 1,147 sq.ft. of well-designed living space, is ideal for those who value both style and comfort. Enter the bright kitchen, filled with natural light from large windows, and appreciate the open feel created by the 9' ceilings on the second floor. Among the standout features of this home is a spacious 10' x 7' balcony, perfect for entertaining or unwinding, as well as a generous walk-in closet in the primary bedroom for ample storage and convenience. The home is adorned with luxury vinyl flooring throughout the main living spaces, complemented by plush carpeting in the bedrooms for extra comfort. The primary bedroom serves as a true sanctuary, complete with a roomy walk-in closet and a dreamy ensuite bathroom. Additional highlights include a 2nd full bath, versatile bonus storage area beneath the stairs and a garage for convenient parking. (id:44758)
房源概要
|
MLS® Number
|
1416860 |
|
房源类型
|
民宅 |
|
临近地区
|
Pathways |
|
附近的便利设施
|
Airport, 公共交通, Recreation Nearby |
|
社区特征
|
Family Oriented |
|
特征
|
阳台 |
|
总车位
|
2 |
详 情
|
浴室
|
3 |
|
地上卧房
|
2 |
|
总卧房
|
2 |
|
公寓设施
|
Laundry - In Suite |
|
地下室进展
|
Not Applicable |
|
地下室类型
|
None (not Applicable) |
|
施工日期
|
2023 |
|
空调
|
中央空调 |
|
外墙
|
砖, Siding |
|
Flooring Type
|
Wall-to-wall Carpet, Hardwood, Tile |
|
客人卫生间(不包含洗浴)
|
1 |
|
供暖方式
|
天然气 |
|
供暖类型
|
压力热风 |
|
储存空间
|
3 |
|
类型
|
联排别墅 |
|
设备间
|
市政供水 |
车 位
土地
|
英亩数
|
无 |
|
土地便利设施
|
Airport, 公共交通, Recreation Nearby |
|
污水道
|
城市污水处理系统 |
|
不规则大小
|
* Ft X * Ft |
|
规划描述
|
住宅 |
房 间
| 楼 层 |
类 型 |
长 度 |
宽 度 |
面 积 |
|
二楼 |
客厅 |
|
|
15'1" x 9'1" |
|
二楼 |
餐厅 |
|
|
13'8" x 12'2" |
|
二楼 |
厨房 |
|
|
12'2" x 9'5" |
|
三楼 |
主卧 |
|
|
10'7" x 10'4" |
|
三楼 |
卧室 |
|
|
10'6" x 9'1" |
设备间
https://www.realtor.ca/real-estate/27549709/204-tussock-private-gloucester-pathways
































