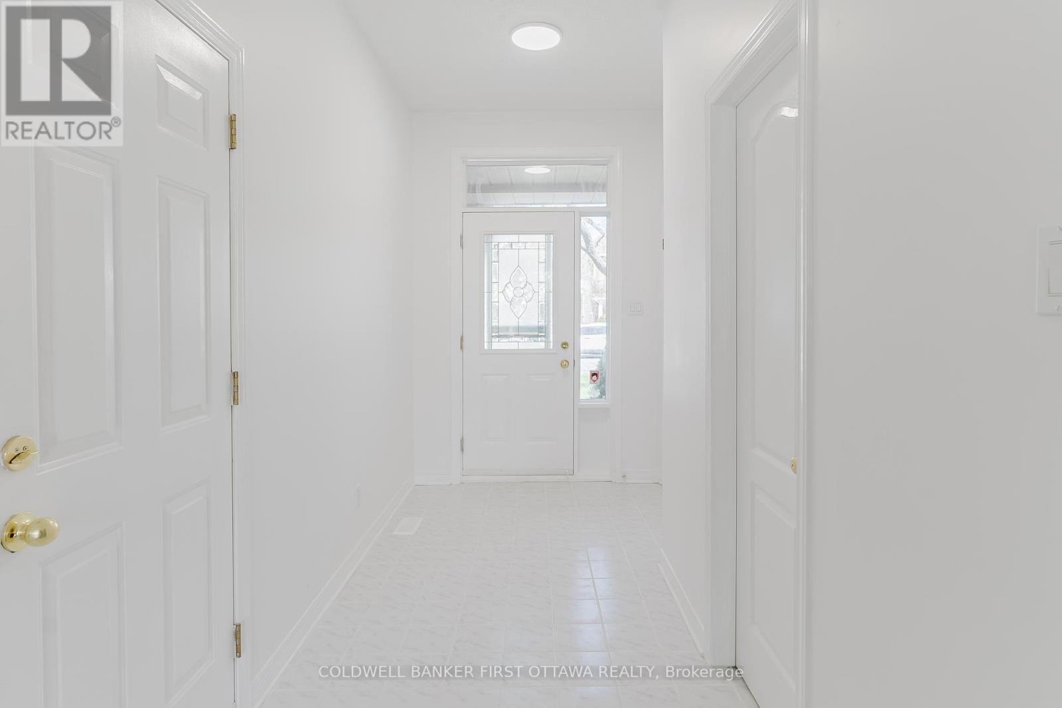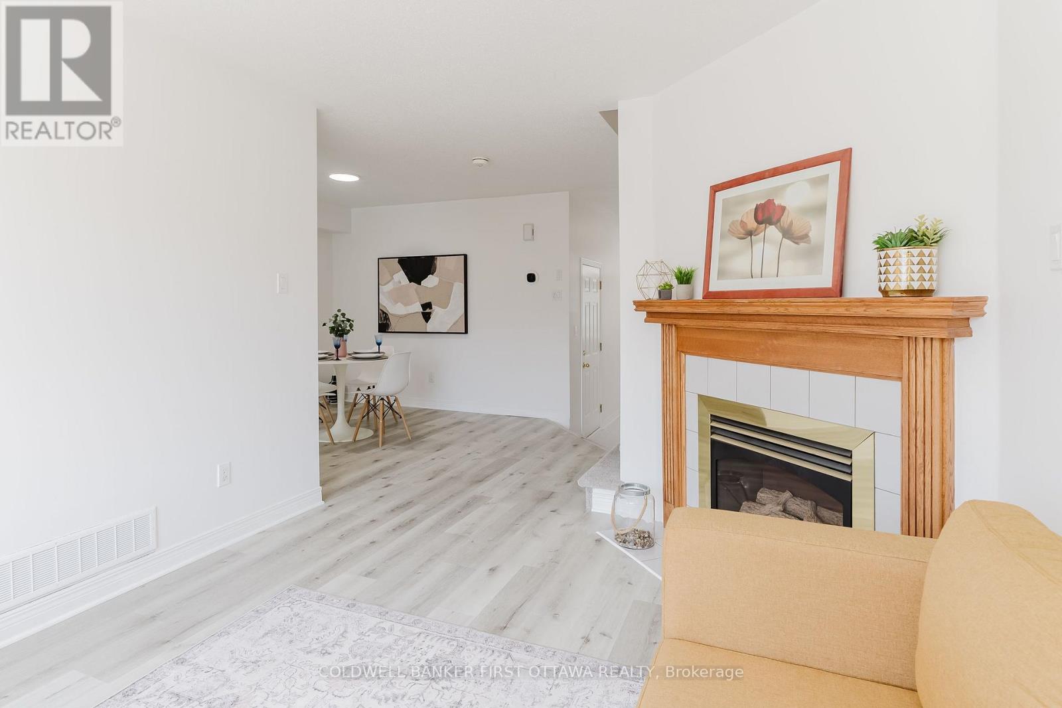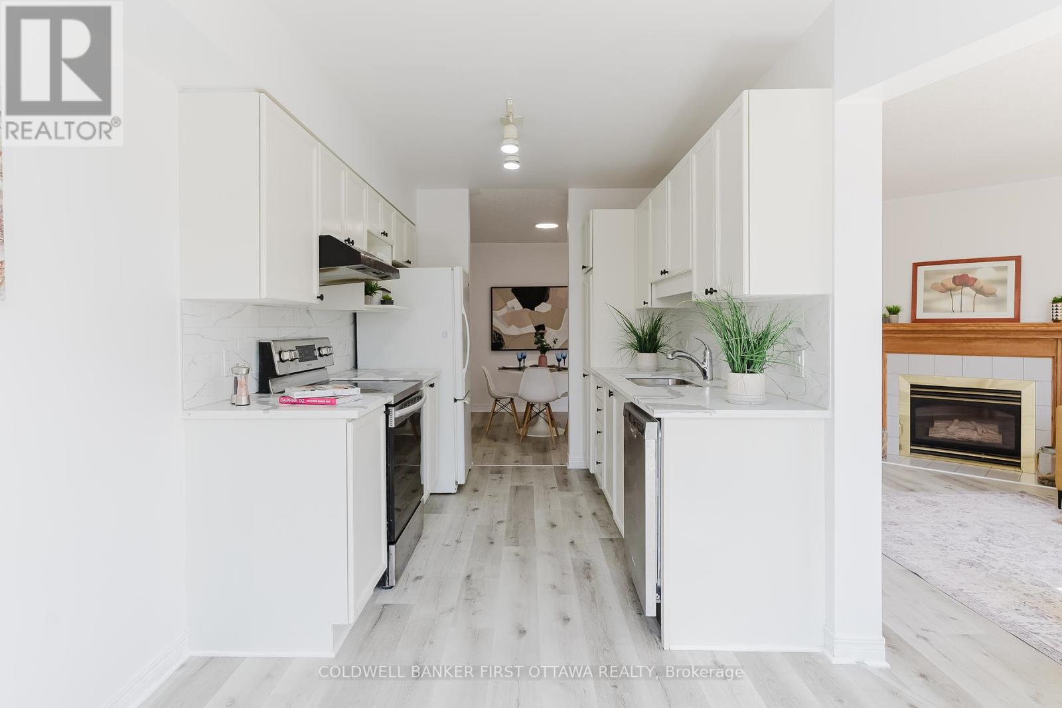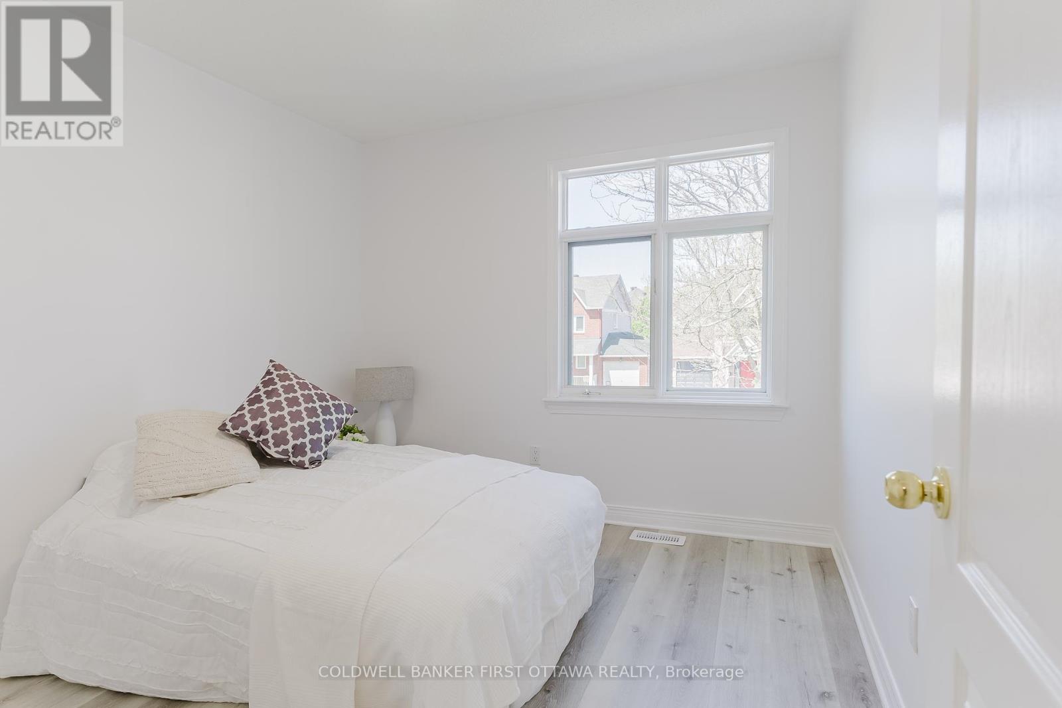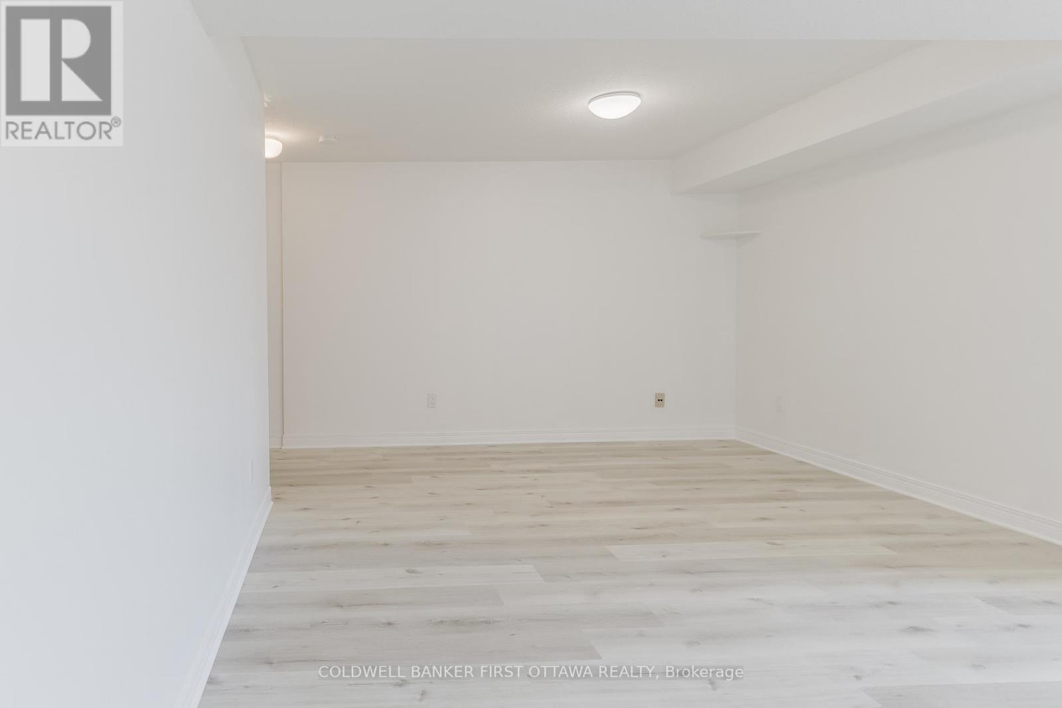3 卧室
3 浴室
1100 - 1500 sqft
壁炉
中央空调
风热取暖
Landscaped
$599,900
Adorable unit nestled in the heart of Chapman Mills! This beautifully updated home features brand new luxury vinyl flooring throughout, plush new carpeting on the stairs, along with fully renovated bathrooms. The kitchen and bathroom are enhanced with sleek granite countertops, while the entire home has been freshly painted to offer a clean, modern feel. Flooded with natural light, the living and dining areas create an inviting space for morning coffee or family meals. Conveniently located within walking distance to public transit and just minutes from grocery stores, restaurants, gyms, enjoy the best of Barrhaven at your doorstep. Ideal for first-time buyers, this move-in ready home is waiting for you. Come and experience it for yourself! (id:44758)
Open House
此属性有开放式房屋!
开始于:
2:00 pm
结束于:
4:00 pm
房源概要
|
MLS® Number
|
X12145636 |
|
房源类型
|
民宅 |
|
社区名字
|
7710 - Barrhaven East |
|
总车位
|
3 |
|
结构
|
Deck |
详 情
|
浴室
|
3 |
|
地上卧房
|
3 |
|
总卧房
|
3 |
|
Age
|
16 To 30 Years |
|
公寓设施
|
Fireplace(s) |
|
赠送家电包括
|
Water Meter, 洗碗机, 烘干机, 炉子, 洗衣机, 冰箱 |
|
地下室进展
|
已装修 |
|
地下室类型
|
全完工 |
|
施工种类
|
附加的 |
|
空调
|
中央空调 |
|
外墙
|
砖, 乙烯基壁板 |
|
壁炉
|
有 |
|
Fireplace Total
|
1 |
|
地基类型
|
混凝土浇筑 |
|
客人卫生间(不包含洗浴)
|
1 |
|
供暖方式
|
天然气 |
|
供暖类型
|
压力热风 |
|
储存空间
|
2 |
|
内部尺寸
|
1100 - 1500 Sqft |
|
类型
|
联排别墅 |
|
设备间
|
市政供水 |
车 位
土地
|
英亩数
|
无 |
|
Landscape Features
|
Landscaped |
|
污水道
|
Sanitary Sewer |
|
土地深度
|
107 Ft |
|
土地宽度
|
19 Ft ,8 In |
|
不规则大小
|
19.7 X 107 Ft |
|
规划描述
|
Res |
房 间
| 楼 层 |
类 型 |
长 度 |
宽 度 |
面 积 |
|
二楼 |
主卧 |
4.3 m |
3.97 m |
4.3 m x 3.97 m |
|
二楼 |
卧室 |
3.05 m |
2.95 m |
3.05 m x 2.95 m |
|
二楼 |
第二卧房 |
3.05 m |
3.14 m |
3.05 m x 3.14 m |
|
一楼 |
客厅 |
4.3 m |
3.2 m |
4.3 m x 3.2 m |
|
一楼 |
Eating Area |
2.81 m |
2.5 m |
2.81 m x 2.5 m |
|
一楼 |
厨房 |
2.84 m |
2.45 m |
2.84 m x 2.45 m |
|
一楼 |
餐厅 |
3.88 m |
3.15 m |
3.88 m x 3.15 m |
https://www.realtor.ca/real-estate/28306333/204-windhurst-drive-ottawa-7710-barrhaven-east




