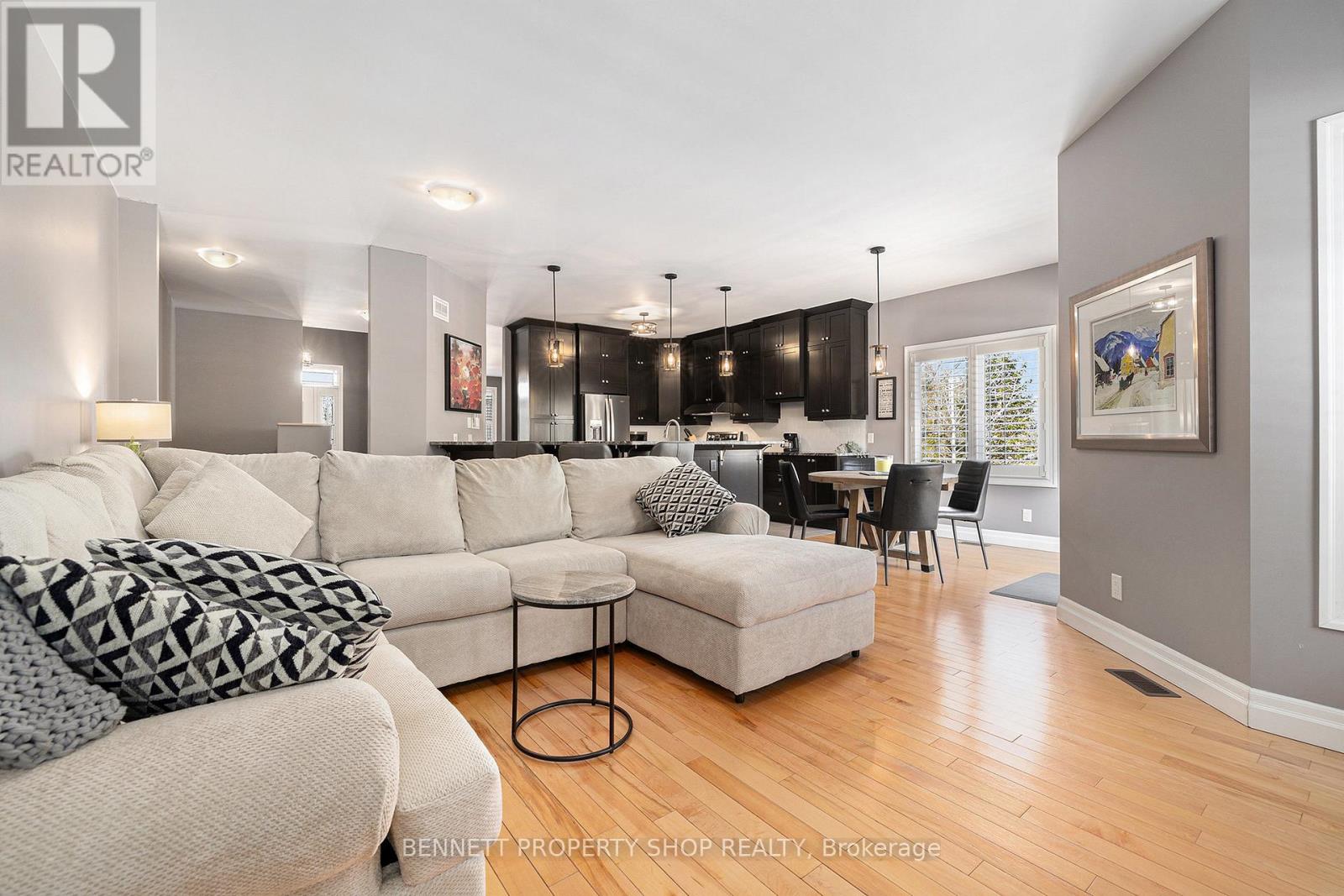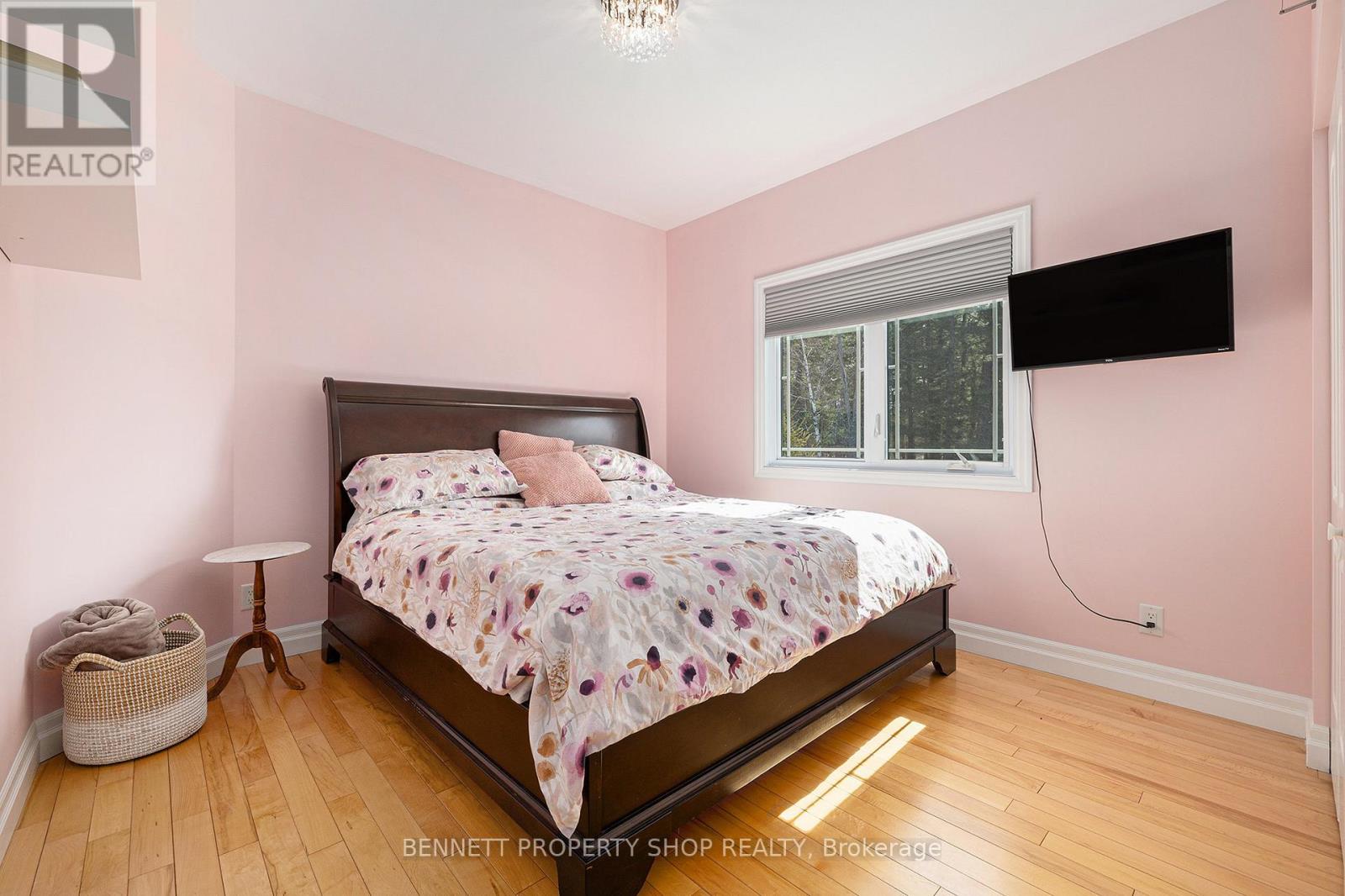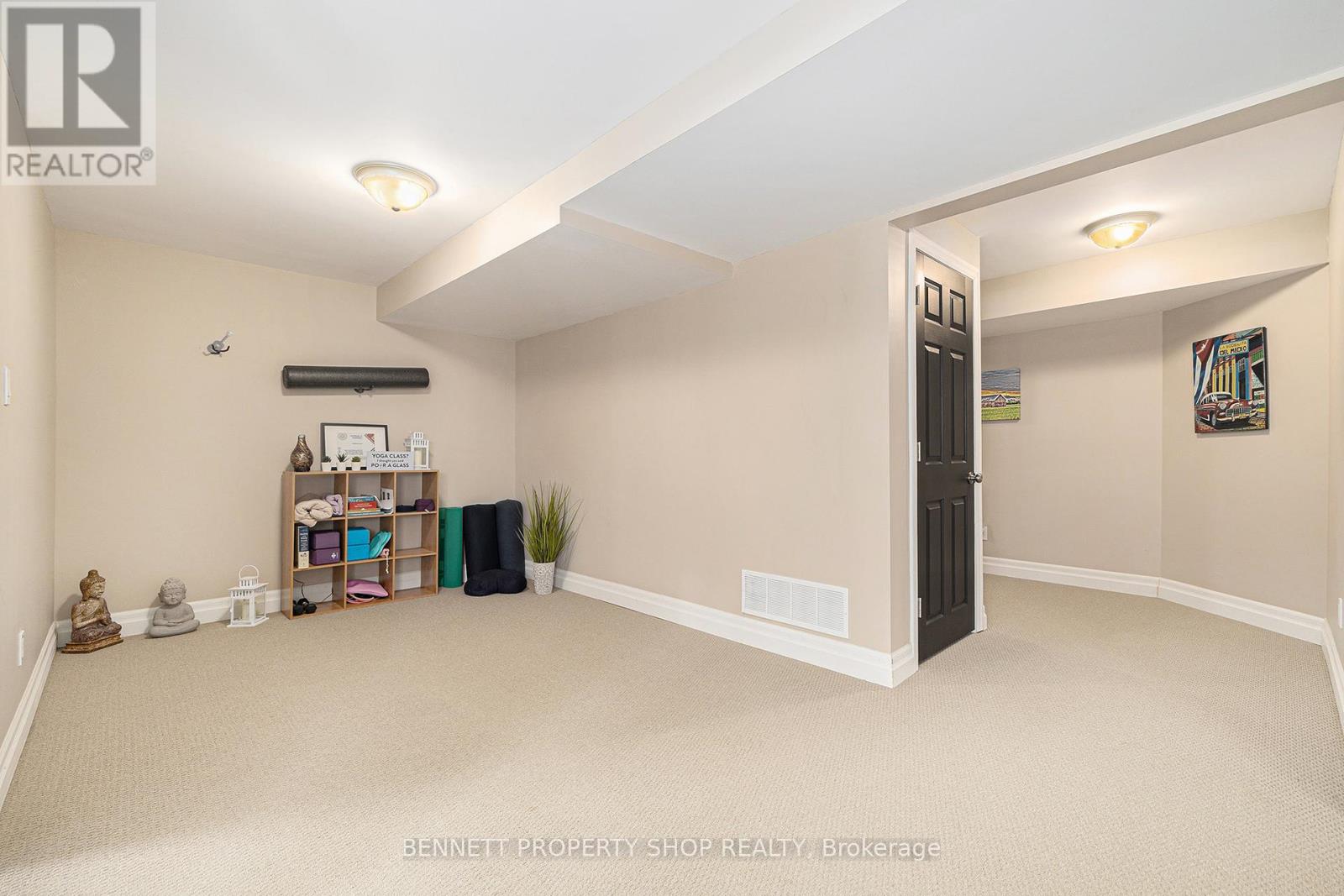4 卧室
3 浴室
1500 - 2000 sqft
平房
壁炉
中央空调
Other
$900,000
Welcome to this peaceful 3+1 bedroom bungalow nestled on a 1.9 acre private treed lot only minutes to Kanata. This amazing custom built home offers an abundance of living space. The main floor features beautiful hardwood in the formal living/dining room, family room, and bedrooms. The open concept kitchen and family room is perfect for gatherings and entertaining. The large kitchen overlooks the family room and offers plenty of cabinetry, granite counter tops, stainless steel appliances and subway tile. Easy access to the private deck off the kitchen eating area. The primary bedrooms offers walk in closet and updated ensuite. 2 other good sized bedrooms. Enjoy the professionally finished lower level featuring a bright family room with cozy woodstove, bedroom, 2-pc bathroom and plenty of storage. Easy access to 2 car garage through the laundry/mudroom. You'll appreciate the the landscaped back yard boasting a newer deck, hot tub and firepit. Updates: Furnace Jan/25, Driveway 2021, Firepit 2020, Deck 2016 & 2020, Finished lower level 2016. Don't miss this incredible opportunity to own this beautiful home just outside Kanata conveniences. (id:44758)
房源概要
|
MLS® Number
|
X12081950 |
|
房源类型
|
民宅 |
|
社区名字
|
9006 - Kanata - Kanata (North East) |
|
附近的便利设施
|
学校 |
|
特征
|
Irregular Lot Size, Sump Pump |
|
总车位
|
11 |
|
结构
|
Deck |
详 情
|
浴室
|
3 |
|
地上卧房
|
3 |
|
地下卧室
|
1 |
|
总卧房
|
4 |
|
Age
|
6 To 15 Years |
|
赠送家电包括
|
Hot Tub, 洗碗机, 烘干机, 炉子, 洗衣机, Water Softener, 冰箱 |
|
建筑风格
|
平房 |
|
地下室进展
|
已装修 |
|
地下室类型
|
N/a (finished) |
|
施工种类
|
独立屋 |
|
空调
|
中央空调 |
|
外墙
|
乙烯基壁板 |
|
壁炉
|
有 |
|
壁炉类型
|
木头stove |
|
地基类型
|
混凝土浇筑 |
|
客人卫生间(不包含洗浴)
|
1 |
|
供暖方式
|
天然气 |
|
供暖类型
|
Other |
|
储存空间
|
1 |
|
内部尺寸
|
1500 - 2000 Sqft |
|
类型
|
独立屋 |
车 位
土地
|
英亩数
|
无 |
|
土地便利设施
|
学校 |
|
污水道
|
Septic System |
|
土地深度
|
654 Ft ,2 In |
|
土地宽度
|
164 Ft |
|
不规则大小
|
164 X 654.2 Ft |
房 间
| 楼 层 |
类 型 |
长 度 |
宽 度 |
面 积 |
|
Lower Level |
娱乐,游戏房 |
6.14 m |
8.64 m |
6.14 m x 8.64 m |
|
Lower Level |
Bedroom 4 |
3.3 m |
3.69 m |
3.3 m x 3.69 m |
|
Lower Level |
其它 |
2.74 m |
2.11 m |
2.74 m x 2.11 m |
|
Lower Level |
设备间 |
6.66 m |
14.63 m |
6.66 m x 14.63 m |
|
Lower Level |
设备间 |
5.26 m |
2.3 m |
5.26 m x 2.3 m |
|
一楼 |
门厅 |
2.71 m |
2.36 m |
2.71 m x 2.36 m |
|
一楼 |
浴室 |
2.28 m |
2.55 m |
2.28 m x 2.55 m |
|
一楼 |
客厅 |
3.84 m |
3.7 m |
3.84 m x 3.7 m |
|
一楼 |
洗衣房 |
3.01 m |
1.88 m |
3.01 m x 1.88 m |
|
一楼 |
餐厅 |
3.84 m |
2.56 m |
3.84 m x 2.56 m |
|
一楼 |
厨房 |
4.67 m |
3.53 m |
4.67 m x 3.53 m |
|
一楼 |
Eating Area |
2.36 m |
2.85 m |
2.36 m x 2.85 m |
|
一楼 |
家庭房 |
4.36 m |
5.85 m |
4.36 m x 5.85 m |
|
一楼 |
主卧 |
3.15 m |
7.16 m |
3.15 m x 7.16 m |
|
一楼 |
浴室 |
2.82 m |
2.4 m |
2.82 m x 2.4 m |
|
一楼 |
第二卧房 |
3.39 m |
4.17 m |
3.39 m x 4.17 m |
|
一楼 |
第三卧房 |
3.48 m |
3.57 m |
3.48 m x 3.57 m |
设备间
https://www.realtor.ca/real-estate/28165918/2040-fifth-line-road-ottawa-9006-kanata-kanata-north-east




































