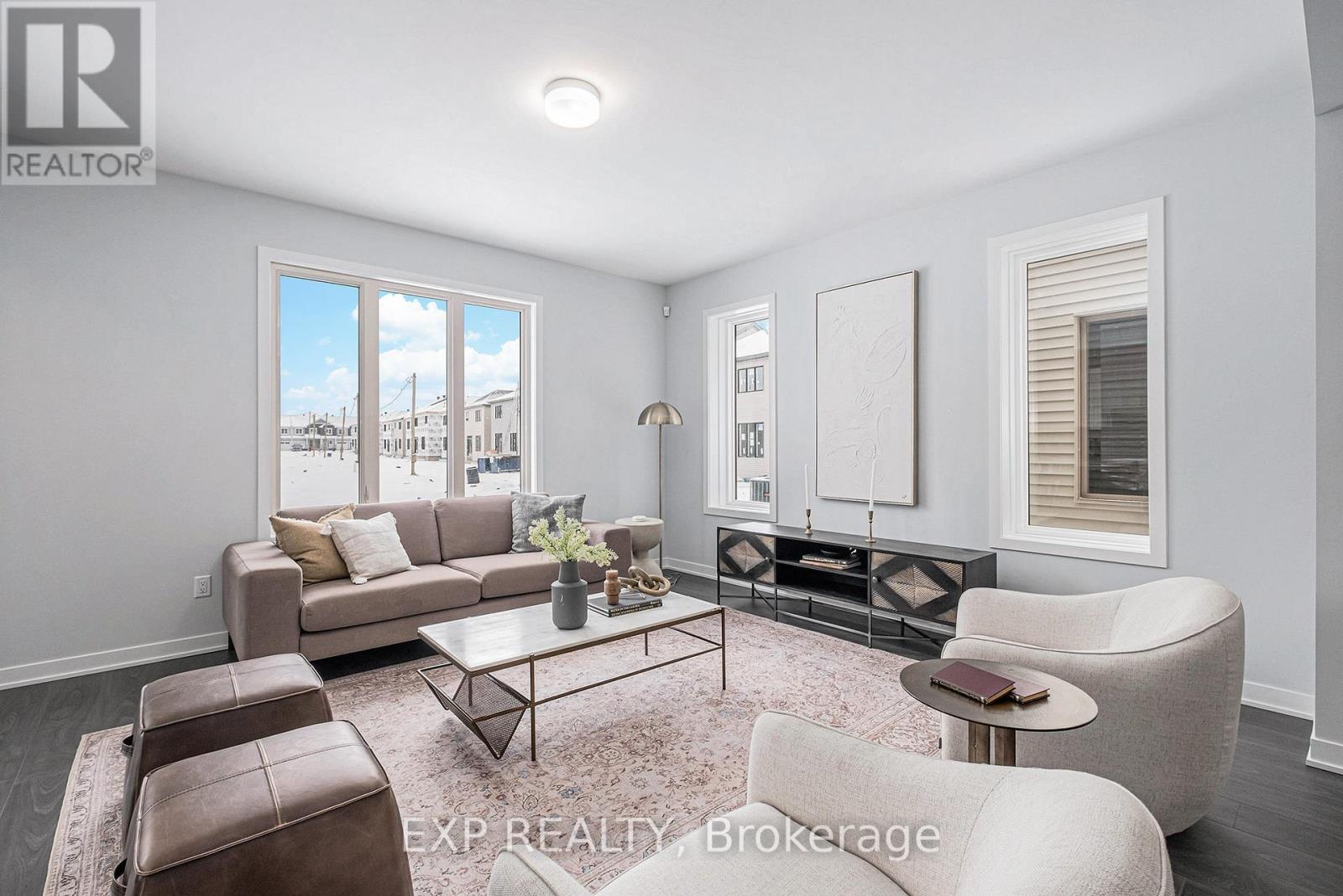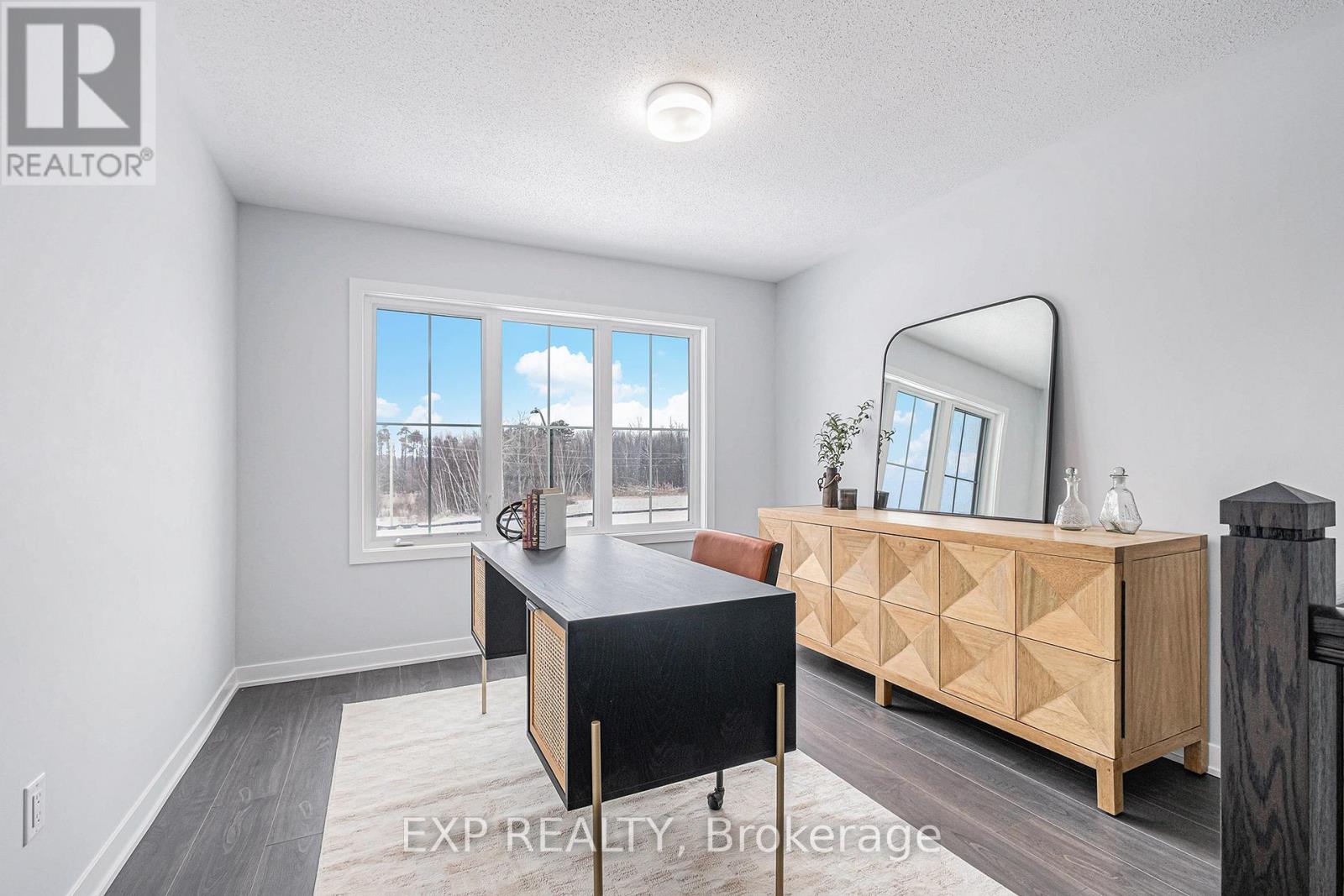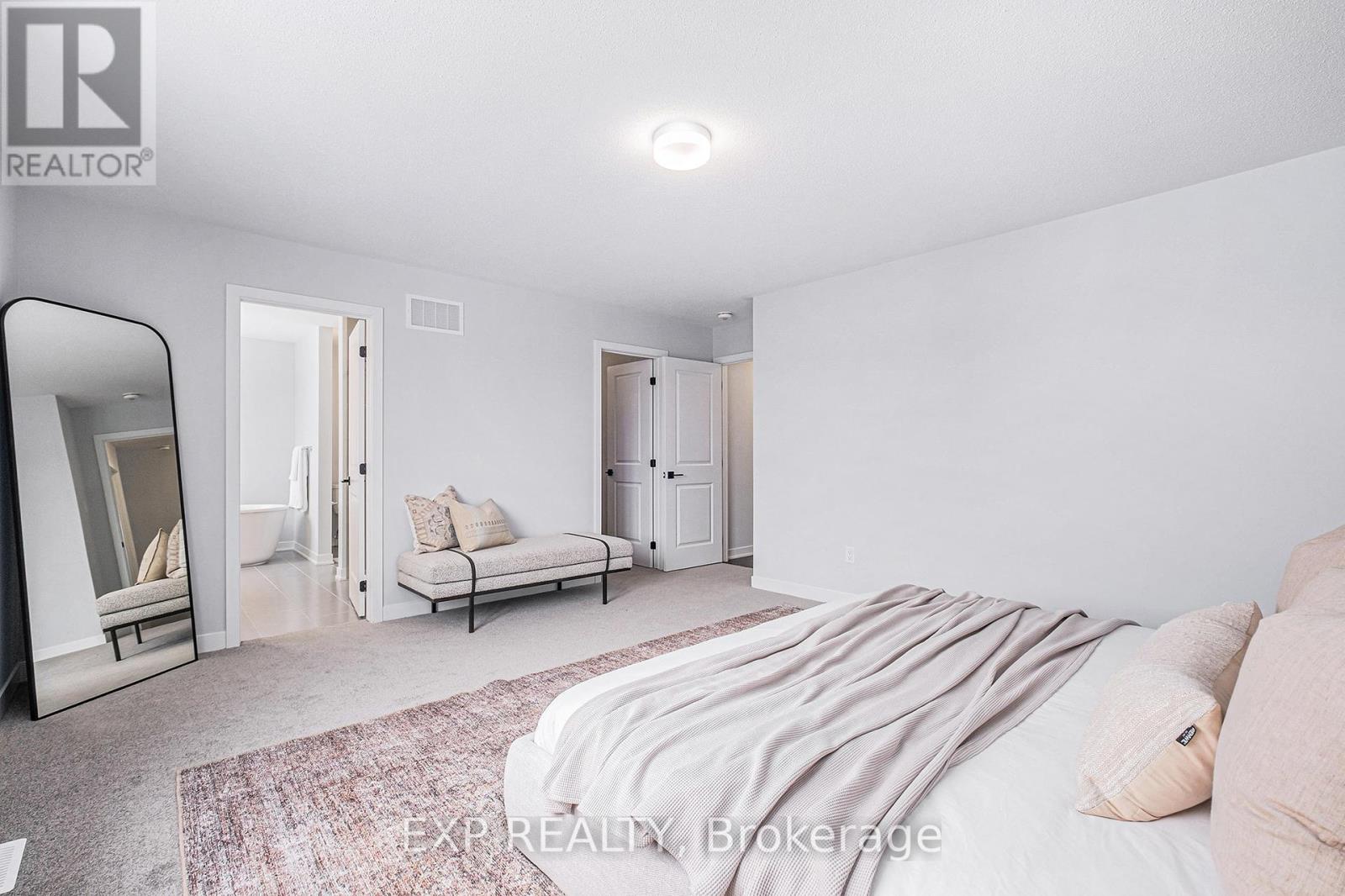4 卧室
4 浴室
2000 - 2500 sqft
中央空调
风热取暖
$795,850
Welcome to Mattamy's Woodland Corner II model! This 4 Bed/4 Bath is situated on a PREMIUM LOT FACING THE PARK and offers 2210 sqft of beautifully designed living space and Design Studio Credit to personalize structural and/or interior upgrades! This Energy Star certified home blends style, smart living, and function perfect for todays modern family. Inside features a bright, open-concept layout featuring a spacious living/dining area and a versatile den ideal for a home office or playroom. The stylish mudroom includes ceramic tile flooring, a 2-piece bath, and convenient inside access to the garage. The heart of the home the kitchen boasts a large island with breakfast bar, a separate eating area, and patio doors leading to the backyard, perfect for entertaining. The expansive living room is filled with natural light through oversized windows, creating a warm and inviting space for everyday living. Upstairs, you'll find The primary bedroom features a walk-in closet, an additional linen closet, and a spacious bath OASIS with glass walk-in shower and soaker tub. Secondary bedrooms are a generous size and share a full bathroom. Upper-level laundry room complete this well-thought-out floor plan. The lower level provides a spacious rec room, full bath and plenty of storage. 200 amp service. This home is ready for your personal touch! (id:44758)
房源概要
|
MLS® Number
|
X12120892 |
|
房源类型
|
民宅 |
|
社区名字
|
8209 - Goulbourn Twp From Franktown Rd/South To Rideau |
|
总车位
|
2 |
详 情
|
浴室
|
4 |
|
地上卧房
|
4 |
|
总卧房
|
4 |
|
赠送家电包括
|
Water Heater |
|
地下室进展
|
已装修 |
|
地下室类型
|
全完工 |
|
施工种类
|
独立屋 |
|
空调
|
中央空调 |
|
外墙
|
砖, 乙烯基壁板 |
|
地基类型
|
混凝土浇筑 |
|
客人卫生间(不包含洗浴)
|
1 |
|
供暖方式
|
天然气 |
|
供暖类型
|
压力热风 |
|
储存空间
|
2 |
|
内部尺寸
|
2000 - 2500 Sqft |
|
类型
|
独立屋 |
|
设备间
|
市政供水 |
车 位
土地
|
英亩数
|
无 |
|
污水道
|
Sanitary Sewer |
|
土地深度
|
89 Ft ,6 In |
|
土地宽度
|
38 Ft ,4 In |
|
不规则大小
|
38.4 X 89.5 Ft |
|
规划描述
|
住宅 |
房 间
| 楼 层 |
类 型 |
长 度 |
宽 度 |
面 积 |
|
二楼 |
主卧 |
4.04 m |
4.67 m |
4.04 m x 4.67 m |
|
二楼 |
第二卧房 |
3.76 m |
3.2 m |
3.76 m x 3.2 m |
|
二楼 |
第三卧房 |
3.55 m |
3.5 m |
3.55 m x 3.5 m |
|
二楼 |
Bedroom 4 |
3.76 m |
3 m |
3.76 m x 3 m |
|
Lower Level |
娱乐,游戏房 |
7.65 m |
3 m |
7.65 m x 3 m |
|
一楼 |
厨房 |
2.84 m |
3.2 m |
2.84 m x 3.2 m |
|
一楼 |
客厅 |
4.01 m |
3.05 m |
4.01 m x 3.05 m |
|
一楼 |
Eating Area |
6.35 m |
4.11 m |
6.35 m x 4.11 m |
|
一楼 |
衣帽间 |
4.01 m |
2.9 m |
4.01 m x 2.9 m |
https://www.realtor.ca/real-estate/28252604/2041-checkerspot-avenue-ottawa-8209-goulbourn-twp-from-franktown-rdsouth-to-rideau






















