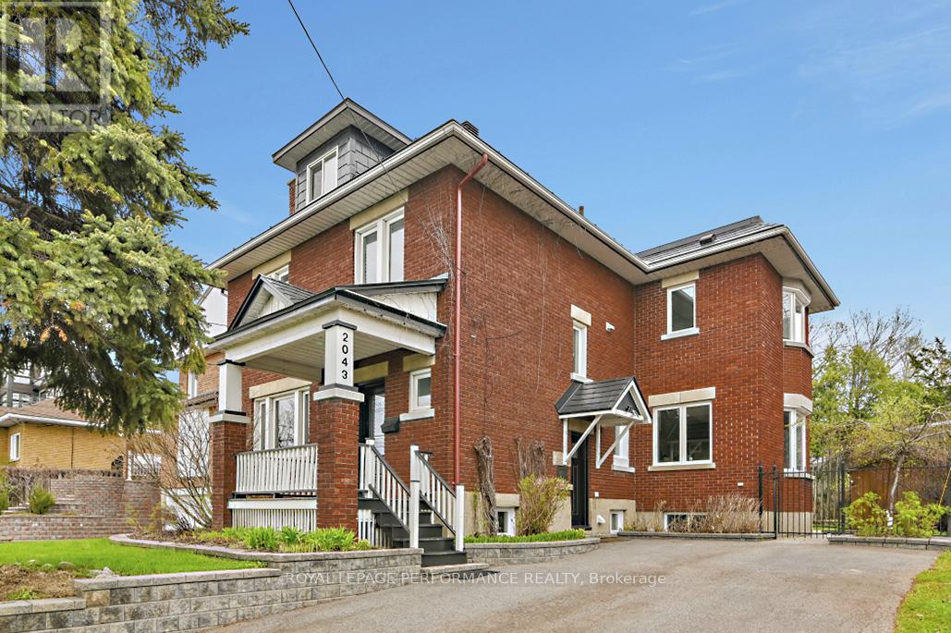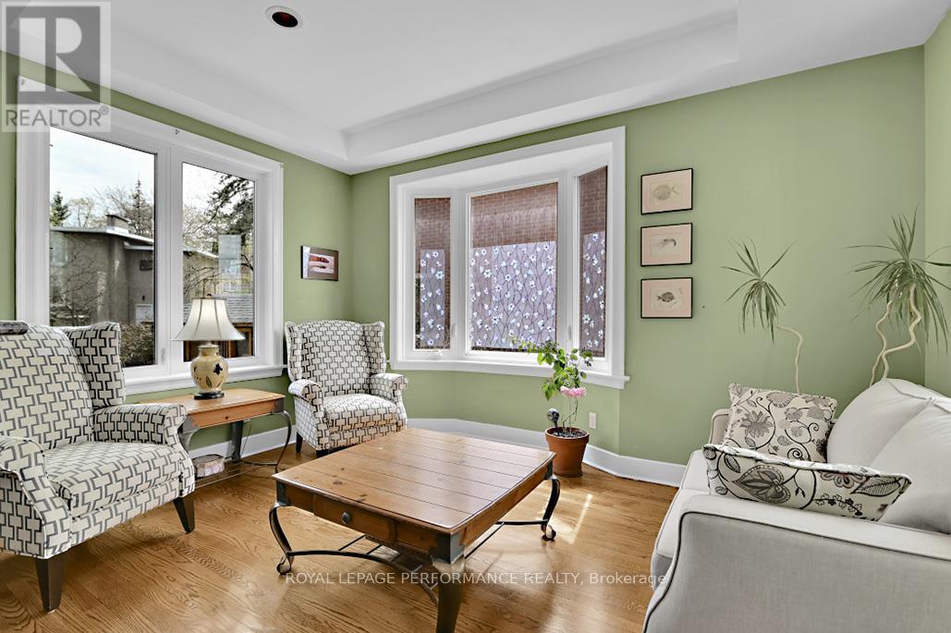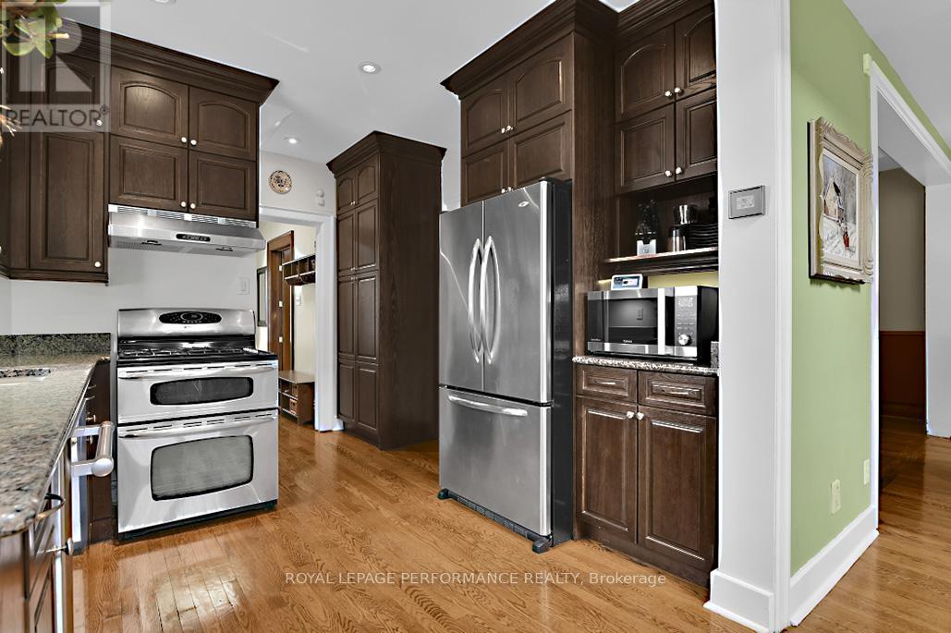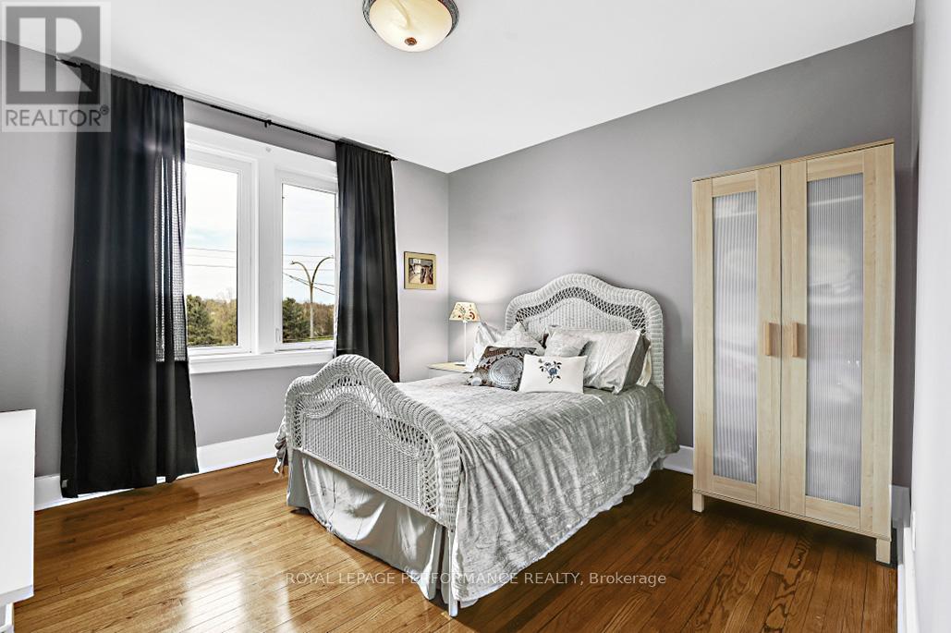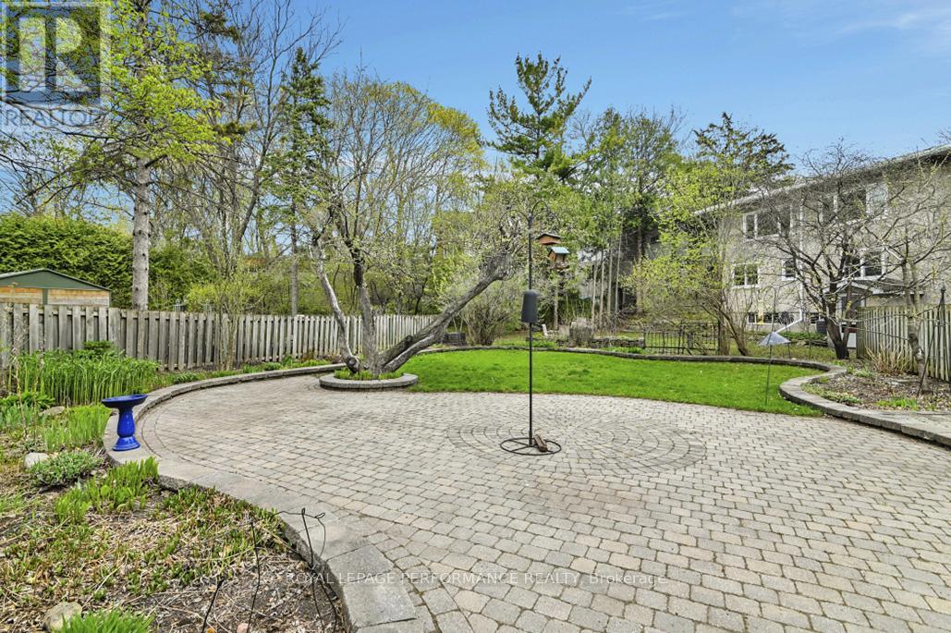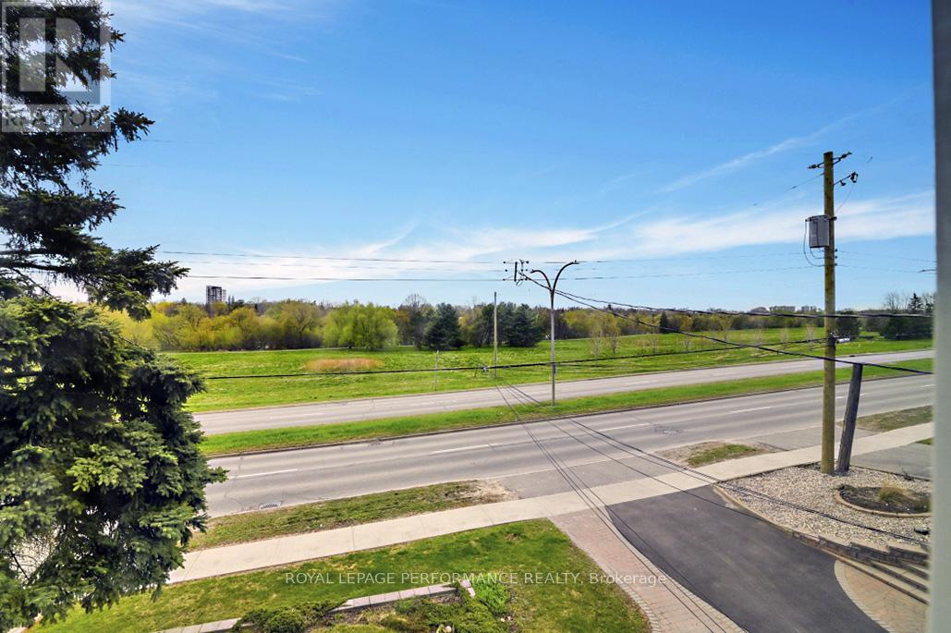4 卧室
3 浴室
2500 - 3000 sqft
壁炉
中央空调
风热取暖
$1,299,900
**Timeless Elegance Meets Modern Luxury!** Step into a piece of history, beautifully reimagined for today's lifestyle. This stunning 4-bedroom, full-brick home, built in 1929, offers over 3,000 square feet of updated living space while retaining its original charm. Original wood baseboards, casings, a grand staircase, stained glass accents, and a captivating fireplace mantle whisper tales of a bygone era. A welcoming foyer draws you in, showcasing the light-filled interior with gleaming hardwood floors and abundant windows. A den/office with a cozy fireplace offers the perfect retreat, while the elegant dining room and the spacious living room invites gatherings around its wood-burning hearth.The heart of the home lies in the gourmet kitchen, featuring floor-to-ceiling cabinetry, granite countertops, a large island with breakfast bar and seating area, 2 sinks, and stainless steel appliances. French doors offer easy access to a fully screened-in porch, ideal for relaxation and entertaining.Upstairs, discover two spacious bedrooms, full bathroom with W/D and a luxurious master suite, featuring a gigantic walk-in closet and a spa-like ensuite with a separate tub, glass shower, dual sinks, and a picturesque bow window. The finished third level offers a versatile loft/bedroom with skylights and a private ensuite, while the unfinished basement provides ample storage and an additional laundry room.Outside, an interlock patio, lush landscaping, gas BBQ line and an oversized shed create a private oasis.Located across from the Rideau River, near bike paths and the Sawmill Creek park, and with easy access to the Ottawa Hospital Riverside campus, downtown, and Bank Street's amenities, this home offers unparalleled convenience. With countless updates, this is a rare opportunity to own a truly exceptional property!Recent updates include: windows, doors, A/C, metal roof, furnace, appliances, plumbing updates and more. (id:44758)
房源概要
|
MLS® Number
|
X12130939 |
|
房源类型
|
民宅 |
|
社区名字
|
3603 - Faircrest Heights |
|
附近的便利设施
|
公共交通, 公园, 医院 |
|
特征
|
无地毯 |
|
总车位
|
6 |
|
结构
|
棚 |
|
View Type
|
River View, View Of Water |
详 情
|
浴室
|
3 |
|
地上卧房
|
4 |
|
总卧房
|
4 |
|
公寓设施
|
Fireplace(s) |
|
赠送家电包括
|
Central Vacuum, Water Heater, 洗碗机, 烘干机, Freezer, Furniture, Hood 电扇, 炉子, Two 洗衣机s, 窗帘, Wine Fridge, 冰箱 |
|
地下室进展
|
已完成 |
|
地下室类型
|
Full (unfinished) |
|
施工种类
|
独立屋 |
|
空调
|
中央空调 |
|
外墙
|
砖 |
|
Fire Protection
|
报警系统 |
|
壁炉
|
有 |
|
Fireplace Total
|
2 |
|
地基类型
|
混凝土浇筑 |
|
客人卫生间(不包含洗浴)
|
1 |
|
供暖方式
|
天然气 |
|
供暖类型
|
压力热风 |
|
储存空间
|
3 |
|
内部尺寸
|
2500 - 3000 Sqft |
|
类型
|
独立屋 |
|
设备间
|
市政供水 |
车 位
土地
|
英亩数
|
无 |
|
围栏类型
|
部分围栏 |
|
土地便利设施
|
公共交通, 公园, 医院 |
|
污水道
|
Sanitary Sewer |
|
土地深度
|
145 Ft ,8 In |
|
土地宽度
|
49 Ft ,6 In |
|
不规则大小
|
49.5 X 145.7 Ft |
房 间
| 楼 层 |
类 型 |
长 度 |
宽 度 |
面 积 |
|
二楼 |
浴室 |
3.9929 m |
3.3223 m |
3.9929 m x 3.3223 m |
|
二楼 |
浴室 |
2.8651 m |
1.8593 m |
2.8651 m x 1.8593 m |
|
二楼 |
卧室 |
3.5357 m |
3.4747 m |
3.5357 m x 3.4747 m |
|
二楼 |
卧室 |
3.7795 m |
3.4747 m |
3.7795 m x 3.4747 m |
|
二楼 |
主卧 |
5.0902 m |
3.7186 m |
5.0902 m x 3.7186 m |
|
二楼 |
其它 |
3.3528 m |
2.7432 m |
3.3528 m x 2.7432 m |
|
三楼 |
卧室 |
7.0104 m |
5.7912 m |
7.0104 m x 5.7912 m |
|
Lower Level |
其它 |
9.67 m |
4.57 m |
9.67 m x 4.57 m |
|
Lower Level |
其它 |
7.31 m |
7.16 m |
7.31 m x 7.16 m |
|
Lower Level |
洗衣房 |
3.58 m |
2.66 m |
3.58 m x 2.66 m |
|
一楼 |
门厅 |
3.5357 m |
2.8956 m |
3.5357 m x 2.8956 m |
|
一楼 |
衣帽间 |
4.572 m |
3.3528 m |
4.572 m x 3.3528 m |
|
一楼 |
餐厅 |
4.8158 m |
3.749 m |
4.8158 m x 3.749 m |
|
一楼 |
家庭房 |
4.9987 m |
3.6576 m |
4.9987 m x 3.6576 m |
|
一楼 |
厨房 |
7.8029 m |
3.8405 m |
7.8029 m x 3.8405 m |
|
一楼 |
客厅 |
4.1453 m |
3.048 m |
4.1453 m x 3.048 m |
https://www.realtor.ca/real-estate/28274254/2043-riverside-drive-ottawa-3603-faircrest-heights


