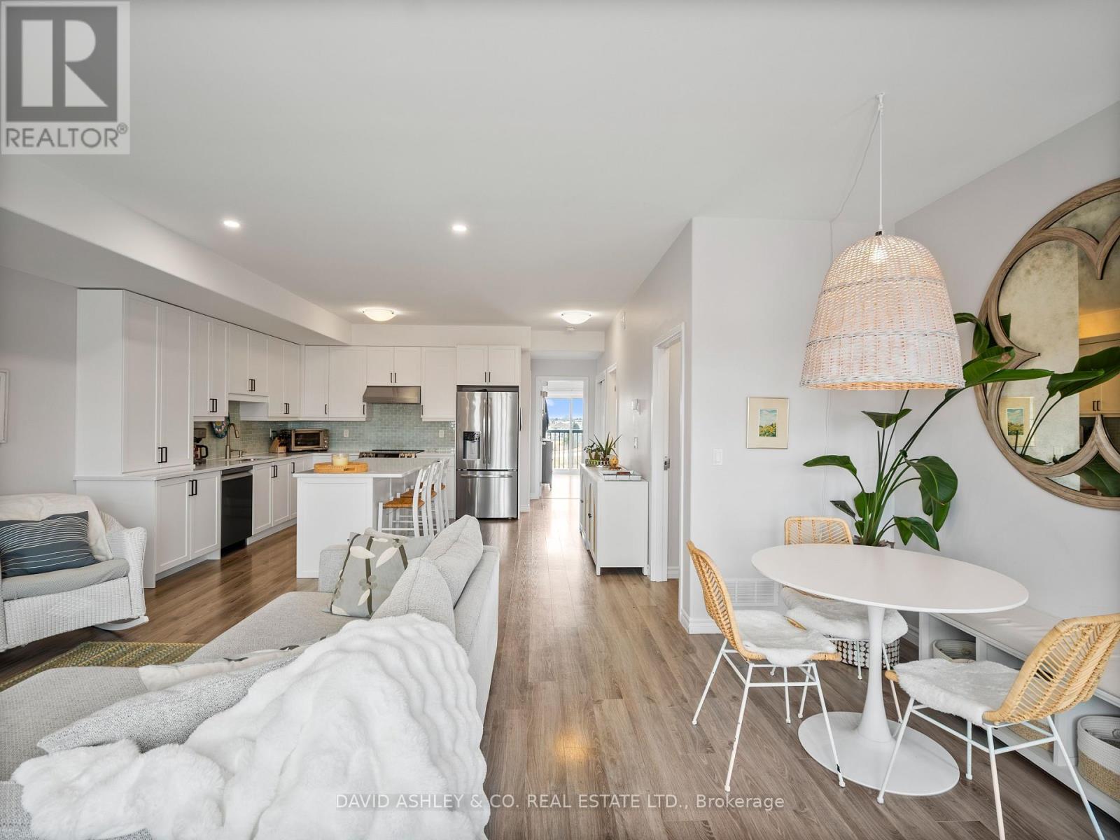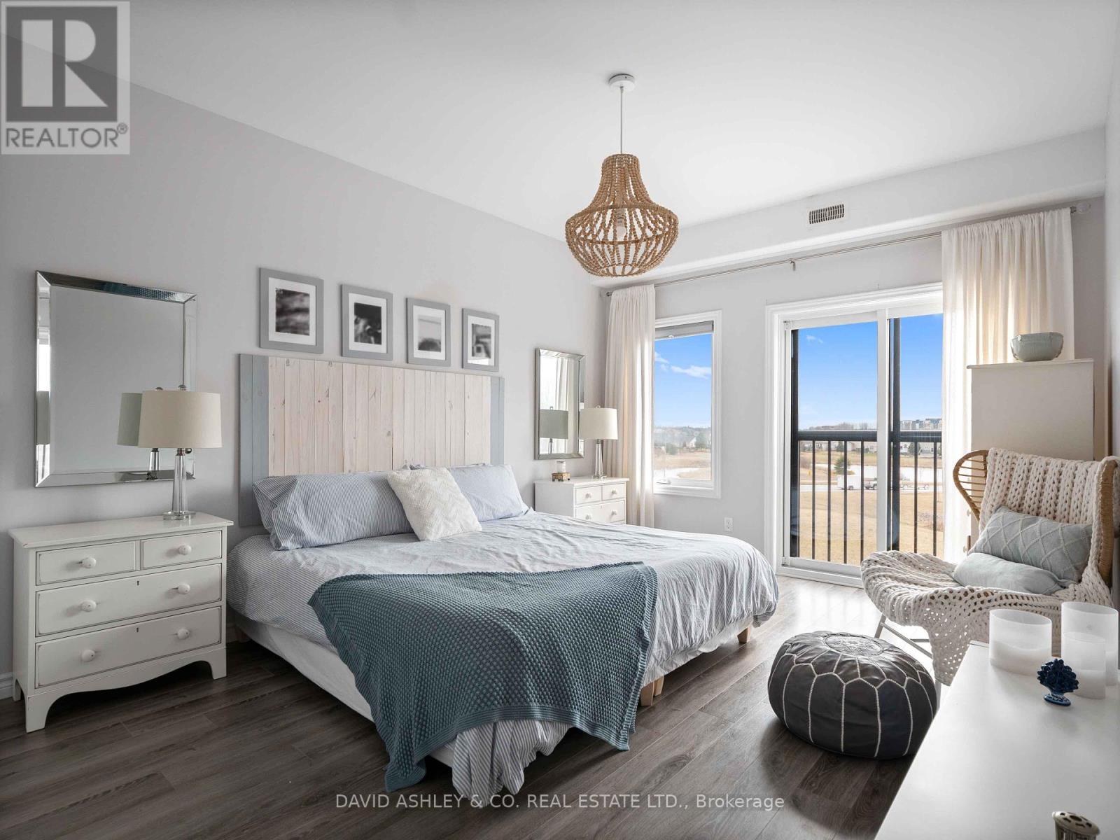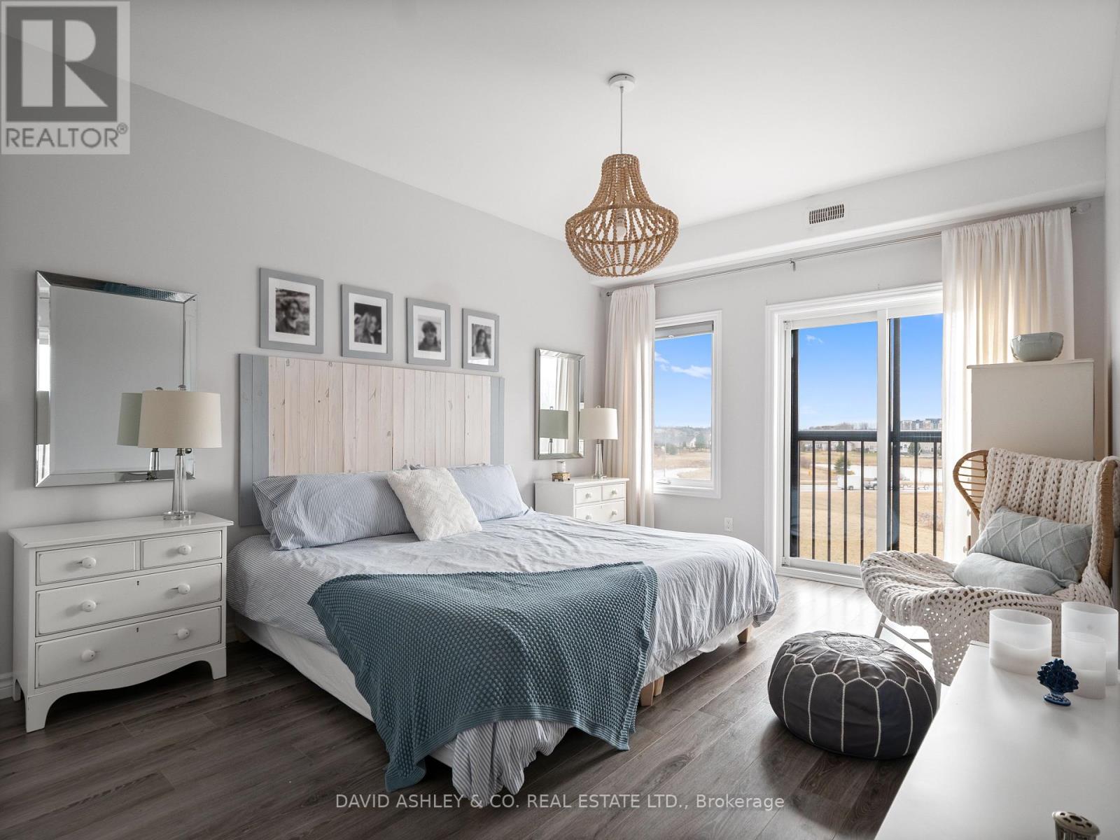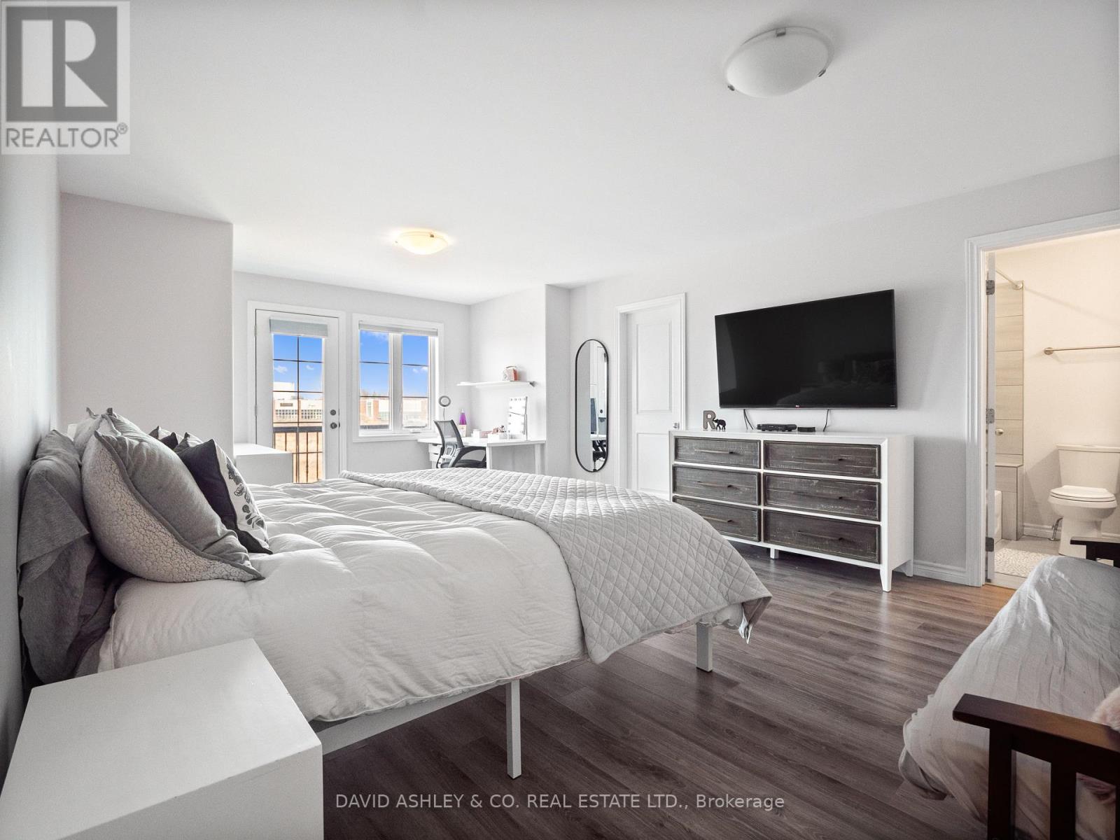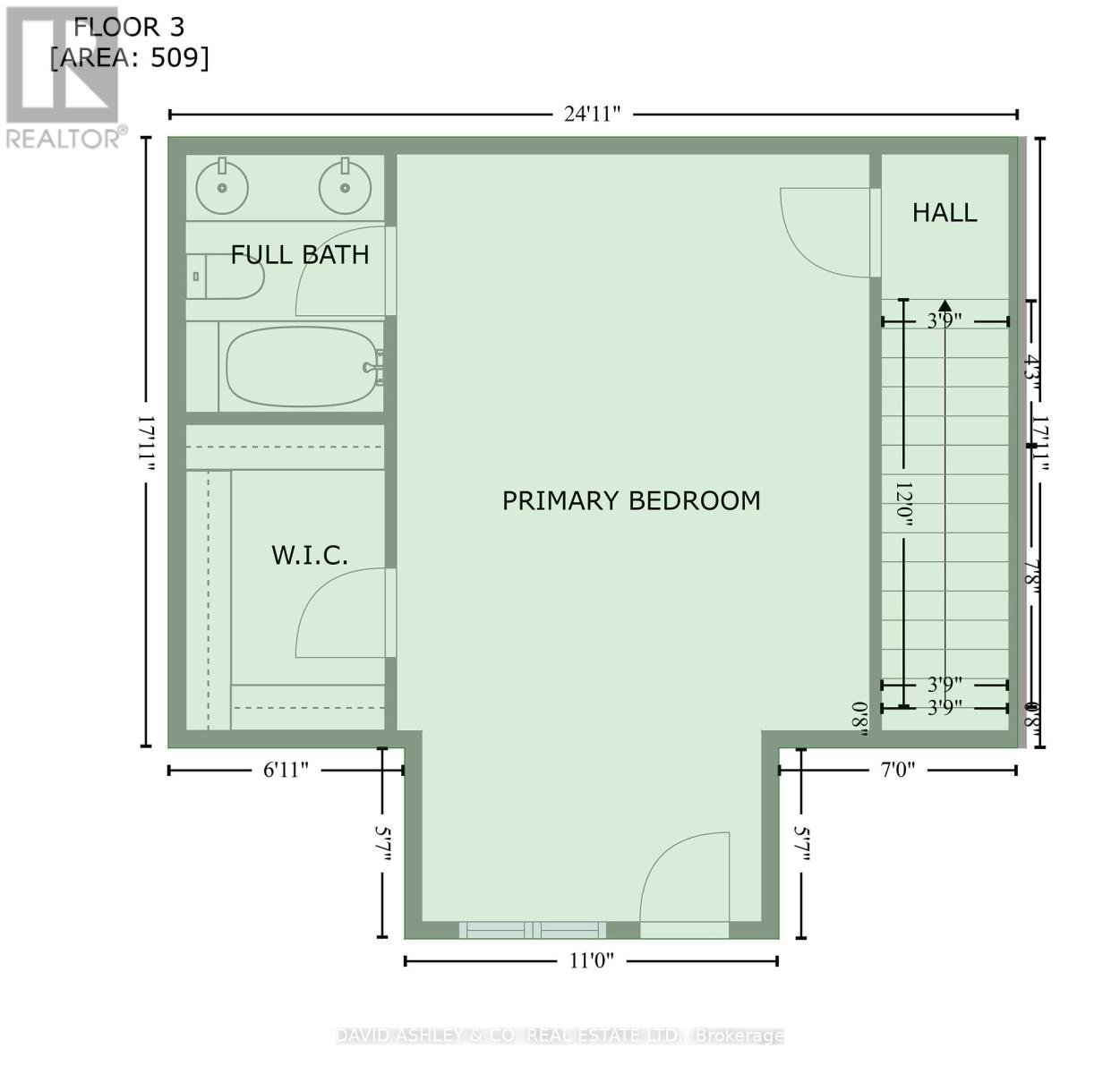3 卧室
2 浴室
1600 - 1799 sqft
中央空调
风热取暖
$544,900
Impeccable and Stylish, this oversized 3 bedroom townhouse condominium (1,762 sq ft.) oozes a "WOW" factor the moment you step into the main level and enter the Luxurious 3rd floor Primary bedroom. Built in 2019, this condominium's location is perfectly located in Kingston's west end with easy access to all of Kingston amenities and HWY 401. The unit features a thoughtfully designed Open Concept layout to maximize space with a newer renovated and upgraded kitchen, enhanced by additional cabinetry for a sleek, contemporary look. The open-concept kitchen, dining, and living area is bathed in natural light, creating an inviting space for everyday living and entertaining.The main floor offers two bedrooms with Juliet balconies, a 4-piece bathroom with in-unit laundry, and generous living space. Upstairs, the private primary suite spans the entire top floor, boasting a spacious bedroom, a 5-piece Ensuite, a walk-in closet, and access to a secluded balcony to enjoy your morning coffee. High-end finishes include Newer sparkling white Quartz countertops and contemporary backsplash in the kitchen. The oversized windows throughout allow for an abundance of natural light creating a warm and bright atmosphere. The building offers fantastic amenities, including a playground, visitor parking, a dedicated exterior parking space, and a heated tandem 2-car garage with extra storage for a workshop space, gym, or man-cave. Ideally located near Highway 401, top schools, and major shopping destinations such as Costco, Canadian Tire, The Cataraqui Centre, Walmart, and Loblaws. This home offers both convenience and modern comfort. A must-see property for the meticulous buyer! (id:44758)
房源概要
|
MLS® Number
|
X12041133 |
|
房源类型
|
民宅 |
|
社区名字
|
42 - City Northwest |
|
附近的便利设施
|
公园, 公共交通 |
|
社区特征
|
Pet Restrictions |
|
特征
|
Cul-de-sac, 阳台 |
|
总车位
|
3 |
|
结构
|
Porch |
详 情
|
浴室
|
2 |
|
地上卧房
|
3 |
|
总卧房
|
3 |
|
Age
|
0 To 5 Years |
|
公寓设施
|
Visitor Parking |
|
赠送家电包括
|
Garage Door Opener Remote(s), Water Meter, 洗碗机, 烘干机, Water Heater, 炉子, 洗衣机, 窗帘, 冰箱 |
|
空调
|
中央空调 |
|
外墙
|
石, 灰泥 |
|
Fire Protection
|
Smoke Detectors |
|
地基类型
|
混凝土 |
|
供暖方式
|
天然气 |
|
供暖类型
|
压力热风 |
|
内部尺寸
|
1600 - 1799 Sqft |
|
类型
|
联排别墅 |
车 位
土地
|
英亩数
|
无 |
|
土地便利设施
|
公园, 公共交通 |
|
规划描述
|
Urm2 |
房 间
| 楼 层 |
类 型 |
长 度 |
宽 度 |
面 积 |
|
二楼 |
餐厅 |
5.46 m |
3.32 m |
5.46 m x 3.32 m |
|
二楼 |
厨房 |
4.66 m |
5.39 m |
4.66 m x 5.39 m |
|
二楼 |
客厅 |
4.11 m |
4.79 m |
4.11 m x 4.79 m |
|
二楼 |
浴室 |
2.65 m |
2.87 m |
2.65 m x 2.87 m |
|
二楼 |
第二卧房 |
5.3 m |
3.43 m |
5.3 m x 3.43 m |
|
二楼 |
第三卧房 |
3.96 m |
3.9 m |
3.96 m x 3.9 m |
|
二楼 |
设备间 |
1.68 m |
1.95 m |
1.68 m x 1.95 m |
|
二楼 |
洗衣房 |
0.91 m |
0.64 m |
0.91 m x 0.64 m |
|
三楼 |
卧室 |
4 m |
6.89 m |
4 m x 6.89 m |
|
三楼 |
浴室 |
2.75 m |
1.55 m |
2.75 m x 1.55 m |
|
三楼 |
其它 |
1.55 m |
2.74 m |
1.55 m x 2.74 m |
https://www.realtor.ca/real-estate/28072865/205-1005-terra-verde-way-kingston-42-city-northwest-42-city-northwest






