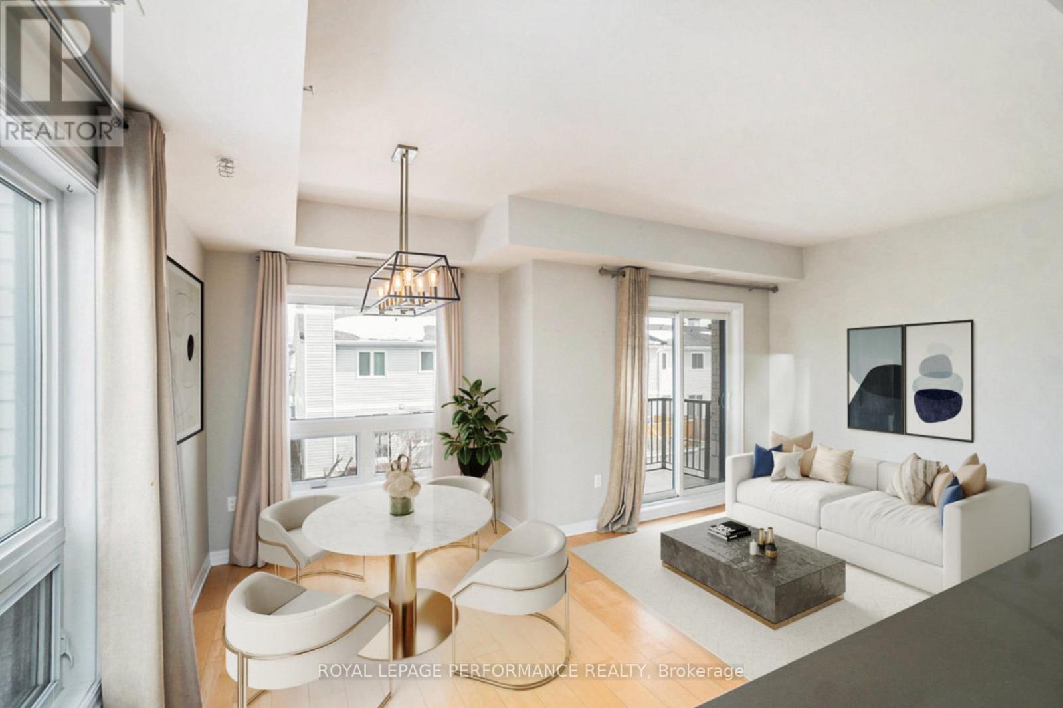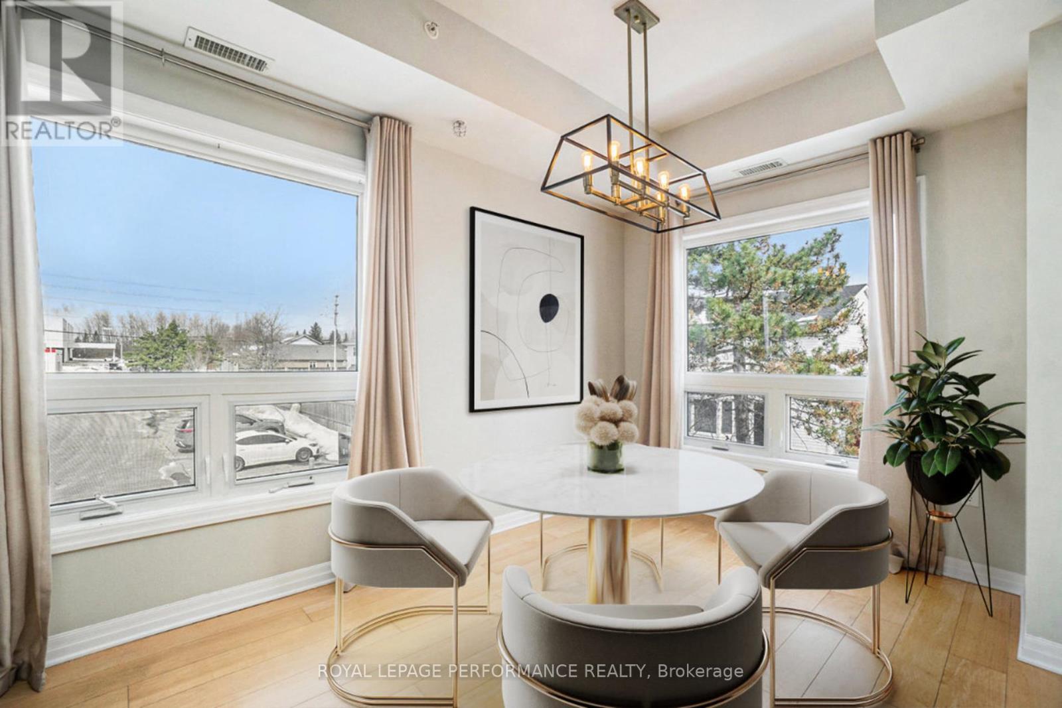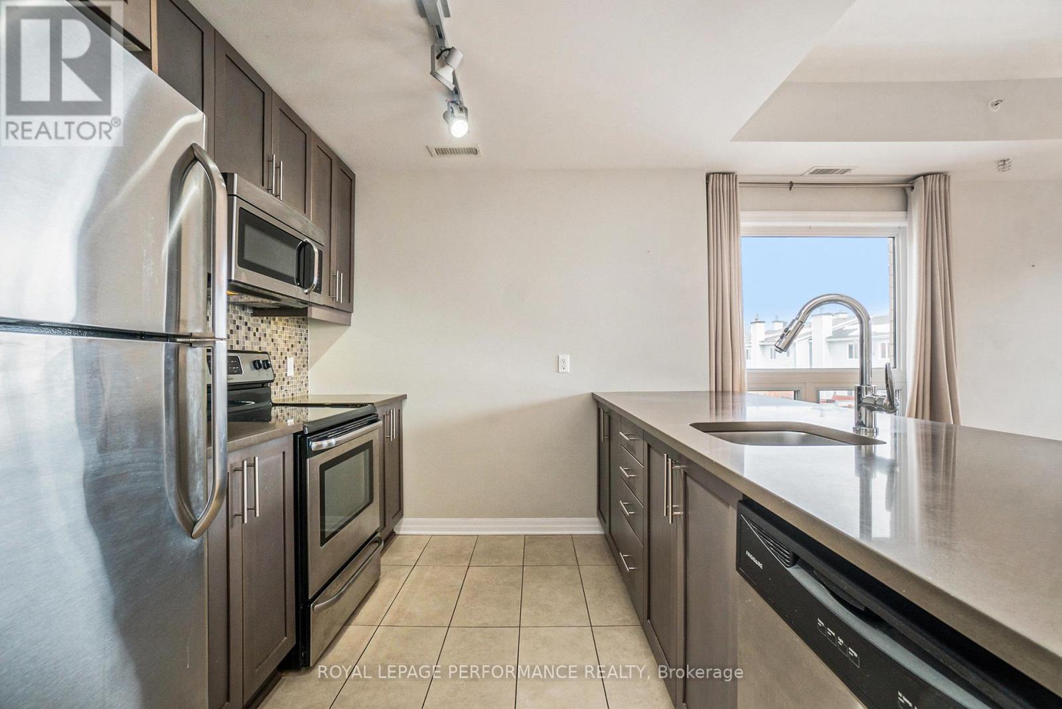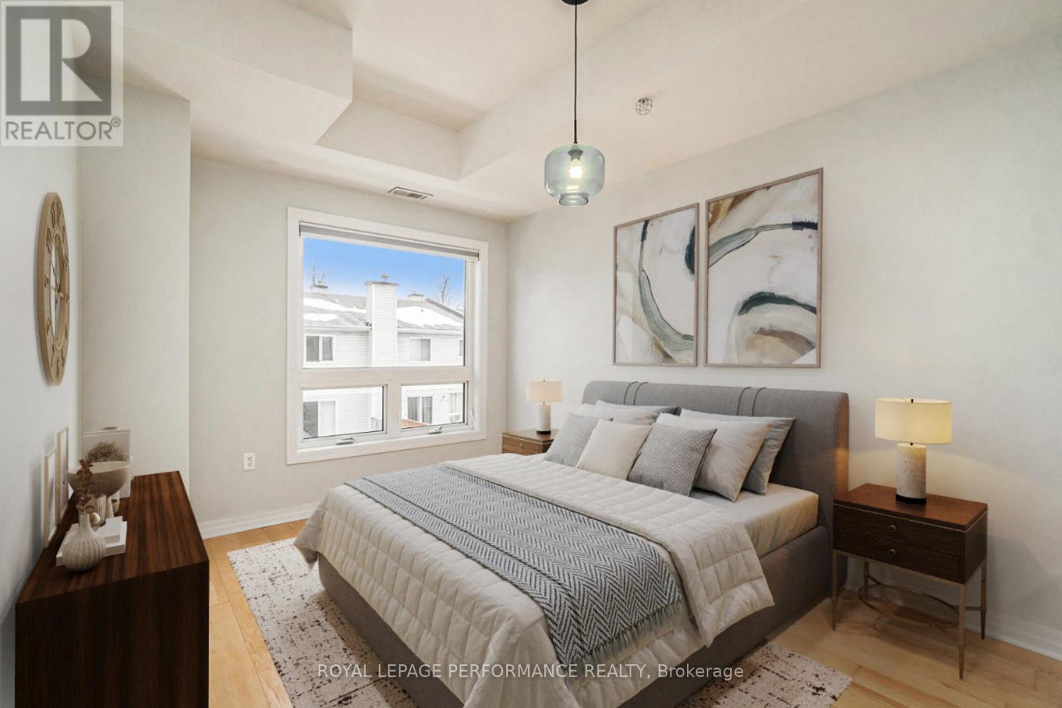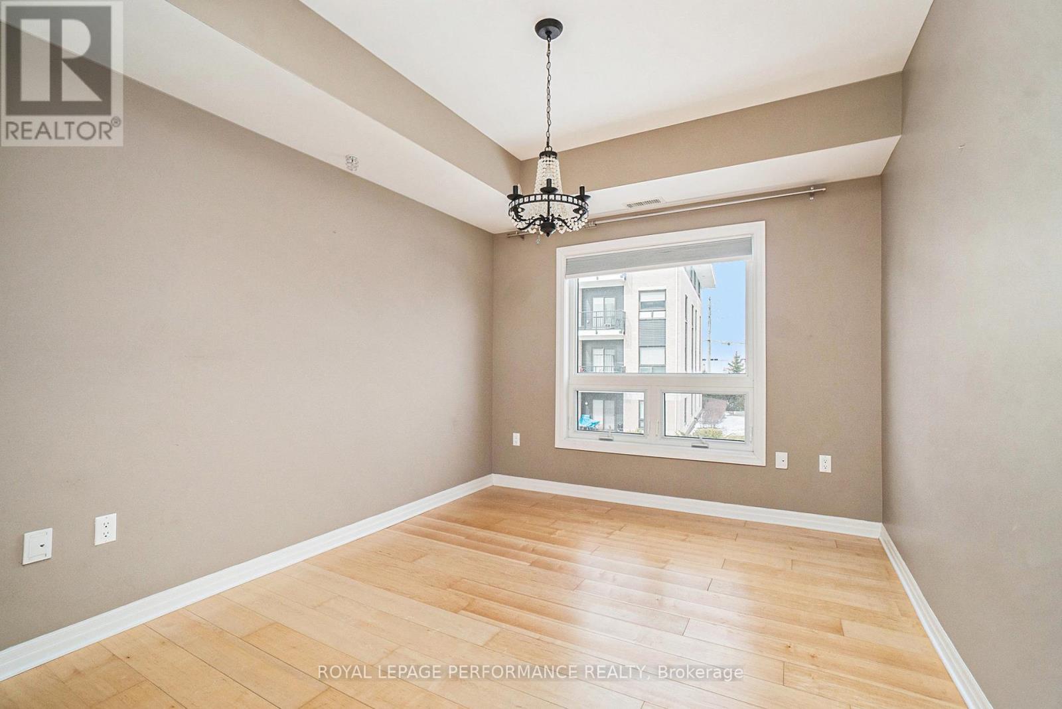3 卧室
2 浴室
1200 - 1399 sqft
中央空调
风热取暖
$449,900管理费,Insurance, Parking
$651.50 每月
Spacious & Bright 3-Bedroom CORNER UNIT Executive Condo W/2 full bathrooms, Move-In Ready! Discover this large 1,270 sq. ft. Corner-Unit Claridge Strathcona model offering an abundance of natural light and peaceful surroundings, situated at the back of the building, away from traffic! Step inside to an inviting open-concept living and dining area with beautiful sunlight streaming in, complemented by laminate flooring and ceramic tile throughout, completely CARPET-FREE! Enjoy direct access to your private large BALCONY with a gas BBQ hookup, perfect for outdoor relaxation! The MODERN kitchen is designed for both style and function, featuring stainless steel appliances, QUARTZ Counters, a mosaic tile backsplash, breakfast bar, pantry, and sleek track lighting. The spacious primary bedroom boasts a walk-in closet and a 4-PIECE ENSUITE!. Two additional bedrooms offer generous space, with one also featuring a walk-in closet. A stylish 3-piece bathroom includes a separate glass shower for added convenience. Other highlights include a HEATED UNDERGROUND PARKING & Storage Locker, IN-SUITE LAUNDRY with a stackable washer & dryer and a spacious foyer with plenty of closet space! Located in a prime area, this condo is within walking distance to numerous PARKS and close to all essential amenities. Move-in ready and waiting for you to call it home! Status Certificate available upon request. Some photos have been virtually staged. (id:44758)
房源概要
|
MLS® Number
|
X12024065 |
|
房源类型
|
民宅 |
|
社区名字
|
3808 - Hunt Club Park |
|
附近的便利设施
|
公园, 公共交通 |
|
社区特征
|
Pet Restrictions |
|
特征
|
Elevator, 阳台, 无地毯, In Suite Laundry |
|
总车位
|
1 |
详 情
|
浴室
|
2 |
|
地上卧房
|
3 |
|
总卧房
|
3 |
|
Age
|
11 To 15 Years |
|
公寓设施
|
Visitor Parking, Storage - Locker |
|
赠送家电包括
|
洗碗机, 烘干机, 微波炉, 炉子, 洗衣机, 窗帘, 冰箱 |
|
空调
|
中央空调 |
|
外墙
|
砖 |
|
供暖方式
|
天然气 |
|
供暖类型
|
压力热风 |
|
内部尺寸
|
1200 - 1399 Sqft |
|
类型
|
公寓 |
车 位
土地
|
英亩数
|
无 |
|
土地便利设施
|
公园, 公共交通 |
|
规划描述
|
住宅 |
房 间
| 楼 层 |
类 型 |
长 度 |
宽 度 |
面 积 |
|
一楼 |
客厅 |
2.32 m |
4.92 m |
2.32 m x 4.92 m |
|
一楼 |
餐厅 |
3.1 m |
3.61 m |
3.1 m x 3.61 m |
|
一楼 |
厨房 |
2.85 m |
2.8 m |
2.85 m x 2.8 m |
|
一楼 |
主卧 |
3.17 m |
4.17 m |
3.17 m x 4.17 m |
|
一楼 |
第二卧房 |
2.82 m |
4.18 m |
2.82 m x 4.18 m |
|
一楼 |
第三卧房 |
3.82 m |
2.97 m |
3.82 m x 2.97 m |
|
一楼 |
浴室 |
2.75 m |
1.75 m |
2.75 m x 1.75 m |
|
一楼 |
门厅 |
1.64 m |
2.78 m |
1.64 m x 2.78 m |
https://www.realtor.ca/real-estate/28034934/205-225-winterfell-private-ottawa-3808-hunt-club-park



