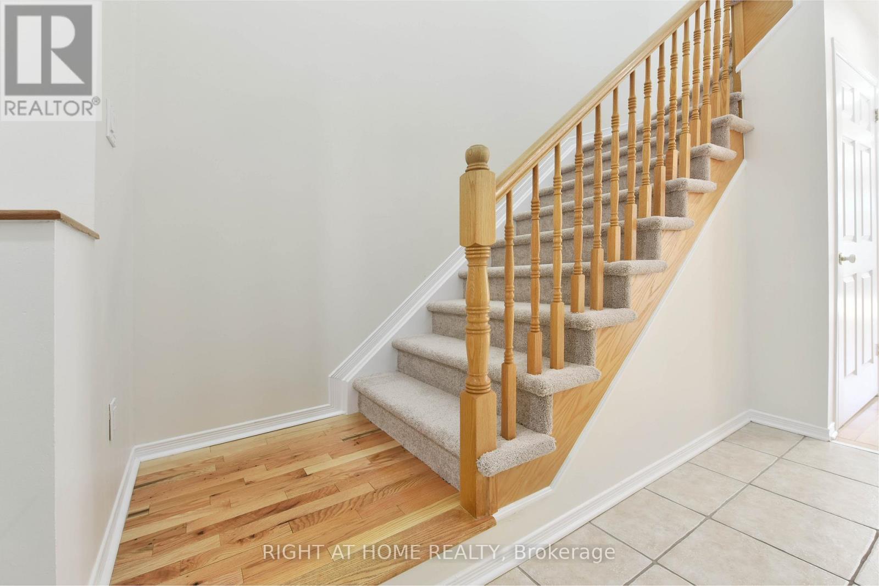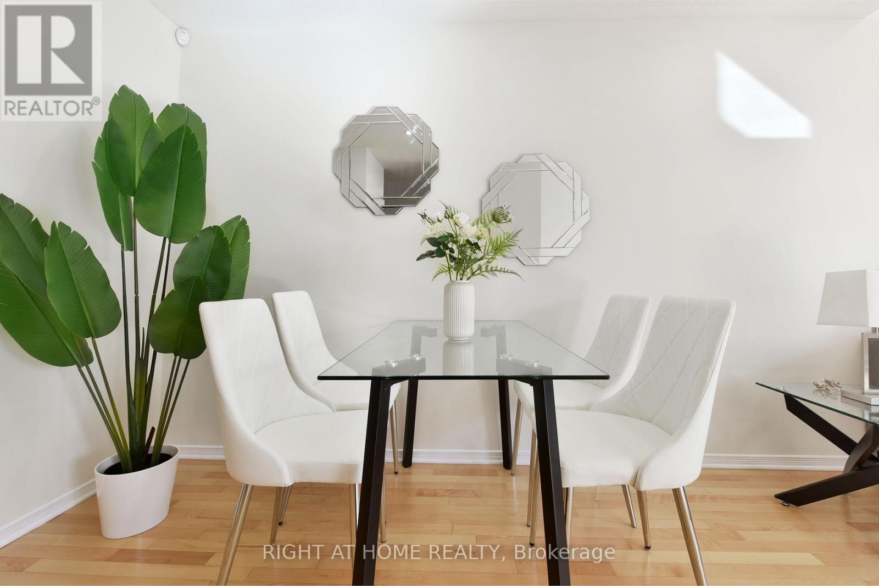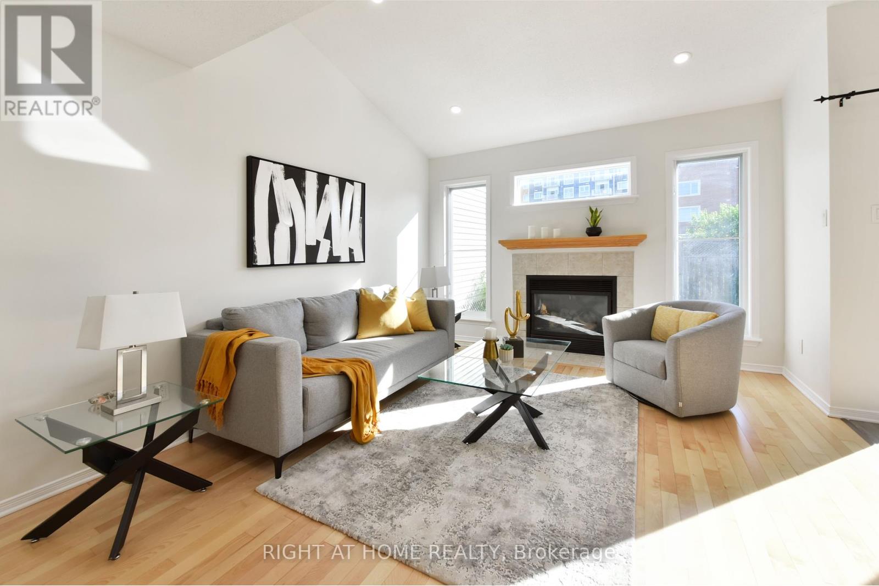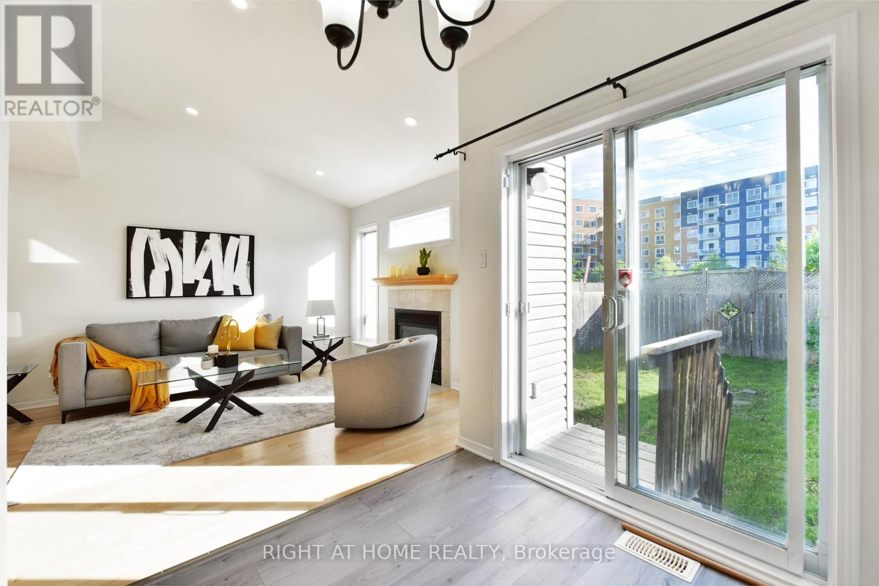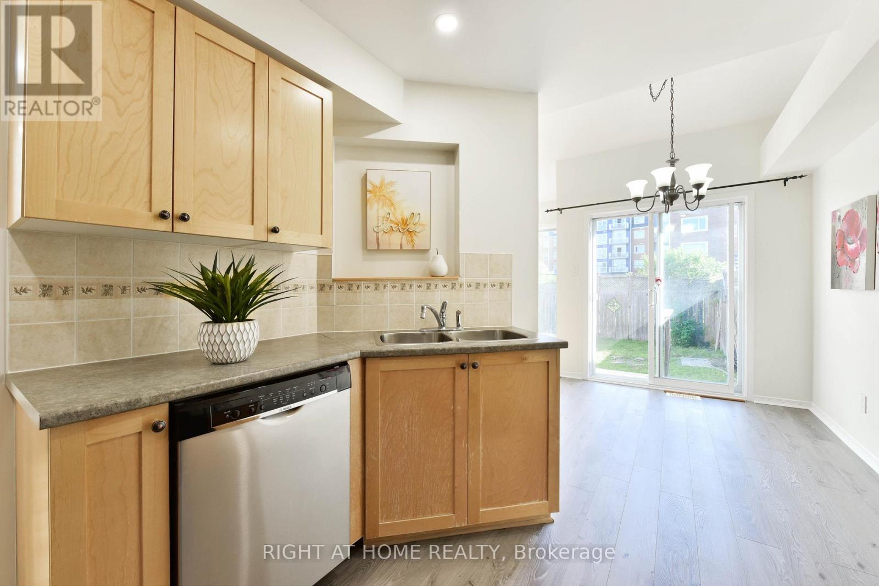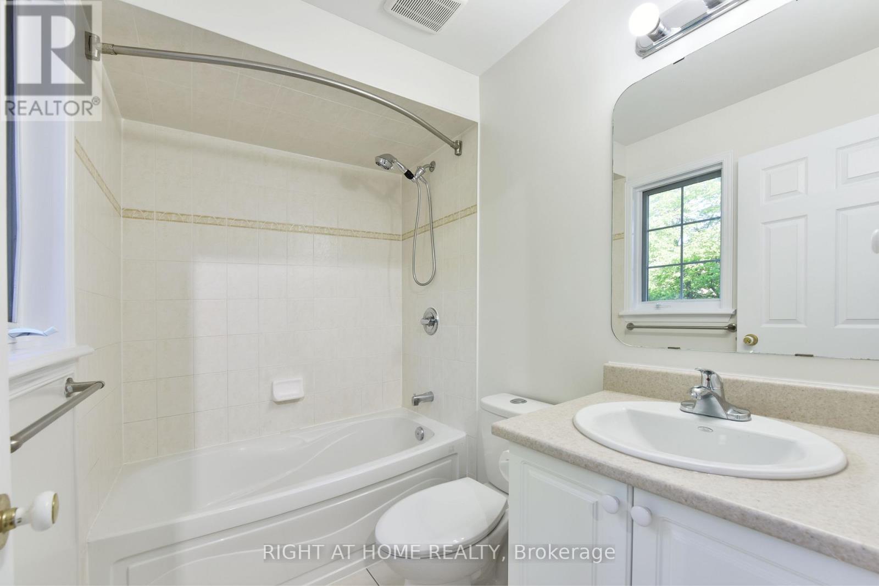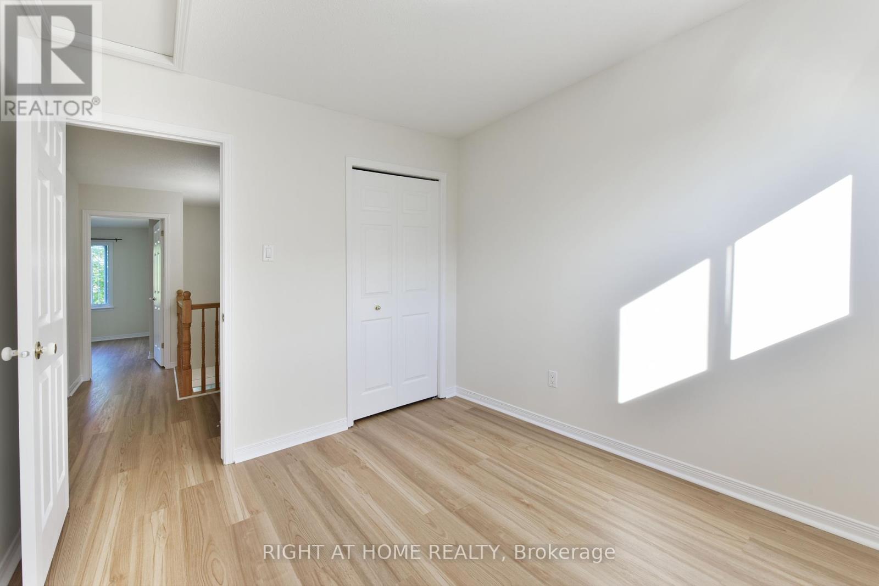3 卧室
3 浴室
1100 - 1500 sqft
壁炉
中央空调
风热取暖
$624,900
Southwest exposure! Welcome to this stylish freehold townhome in the desirable Village Green community - move-in ready and waiting for its next proud owner. Enjoy enhanced privacy with No Immediate Rear Neighbours - a wide Green Space separates you from the nearest building, creating a peaceful and open backyard setting. This classic townhome is Carpet-Free on All Levels except the stairs and features a sun-filled main floor with hardwood flooring and many New Pot Lights in the bright living and dining area, soaring vaulted ceilings and a cozy gas fireplace. The well-appointed kitchen offers a built-in pantry, included appliances and a bright eating area that overlooks the fully fenced, private backyard. Upstairs, you'll find three generously sized bedrooms, a spotless main bath and a private primary ensuite. The fully finished basement provides a spacious recreation room and ample storage. Ideally located just minutes from Kanata North High Tech Park, top-ranked schools, Kanata Centrum, DND, Tanger Outlets, Kanata Public Library, Golf Courses, Highway 417 and more. Thoughtful recent updates offer peace of mind: Roof Shingles (2018), A/C (2020), 2nd-level flooring (2025), Stair Carpeting (2025), Fresh Interior Wall Paint (2025) and Garage Door Paint (2025). A beautiful and well-maintained home in a prime location. Don't miss this fantastic opportunity! (id:44758)
房源概要
|
MLS® Number
|
X12184576 |
|
房源类型
|
民宅 |
|
社区名字
|
9001 - Kanata - Beaverbrook |
|
总车位
|
2 |
详 情
|
浴室
|
3 |
|
地上卧房
|
3 |
|
总卧房
|
3 |
|
公寓设施
|
Fireplace(s) |
|
赠送家电包括
|
Garage Door Opener Remote(s), 洗碗机, 烘干机, Garage Door Opener, Hood 电扇, 微波炉, 炉子, 洗衣机, 冰箱 |
|
地下室进展
|
已装修 |
|
地下室类型
|
N/a (finished) |
|
施工种类
|
附加的 |
|
空调
|
中央空调 |
|
外墙
|
砖 Facing, 乙烯基壁板 |
|
壁炉
|
有 |
|
Fireplace Total
|
1 |
|
地基类型
|
混凝土浇筑 |
|
客人卫生间(不包含洗浴)
|
1 |
|
供暖方式
|
天然气 |
|
供暖类型
|
压力热风 |
|
储存空间
|
2 |
|
内部尺寸
|
1100 - 1500 Sqft |
|
类型
|
联排别墅 |
|
设备间
|
市政供水 |
车 位
土地
|
英亩数
|
无 |
|
污水道
|
Sanitary Sewer |
|
土地深度
|
98 Ft ,1 In |
|
土地宽度
|
19 Ft ,8 In |
|
不规则大小
|
19.7 X 98.1 Ft |
房 间
| 楼 层 |
类 型 |
长 度 |
宽 度 |
面 积 |
|
二楼 |
主卧 |
3.3 m |
4.22 m |
3.3 m x 4.22 m |
|
二楼 |
浴室 |
2.28 m |
1.48 m |
2.28 m x 1.48 m |
|
二楼 |
卧室 |
3.12 m |
2.81 m |
3.12 m x 2.81 m |
|
二楼 |
卧室 |
3.59 m |
2.78 m |
3.59 m x 2.78 m |
|
二楼 |
浴室 |
2.5 m |
1.5 m |
2.5 m x 1.5 m |
|
地下室 |
娱乐,游戏房 |
2.92 m |
4.8 m |
2.92 m x 4.8 m |
|
一楼 |
客厅 |
4.02 m |
3.42 m |
4.02 m x 3.42 m |
|
一楼 |
厨房 |
3.6 m |
2.72 m |
3.6 m x 2.72 m |
|
一楼 |
Eating Area |
2.25 m |
2.1 m |
2.25 m x 2.1 m |
|
一楼 |
餐厅 |
2.24 m |
2.85 m |
2.24 m x 2.85 m |
|
一楼 |
浴室 |
1.62 m |
0.89 m |
1.62 m x 0.89 m |
https://www.realtor.ca/real-estate/28391369/205-gray-crescent-ottawa-9001-kanata-beaverbrook







