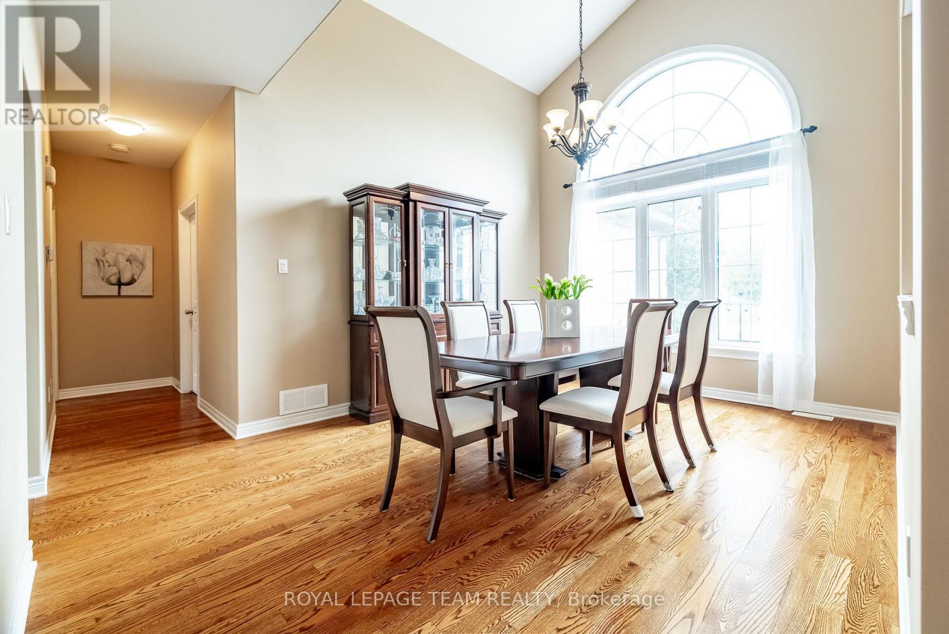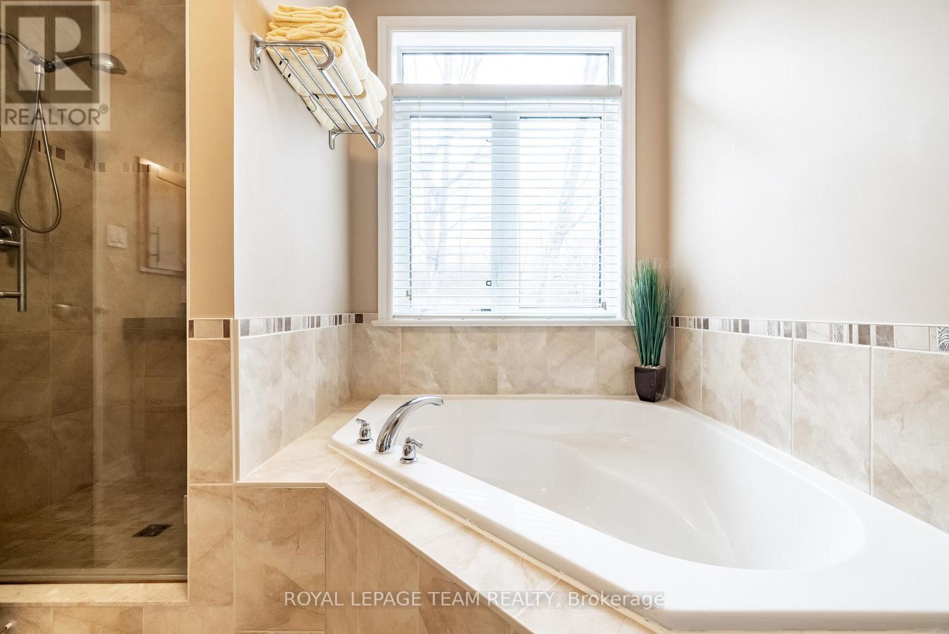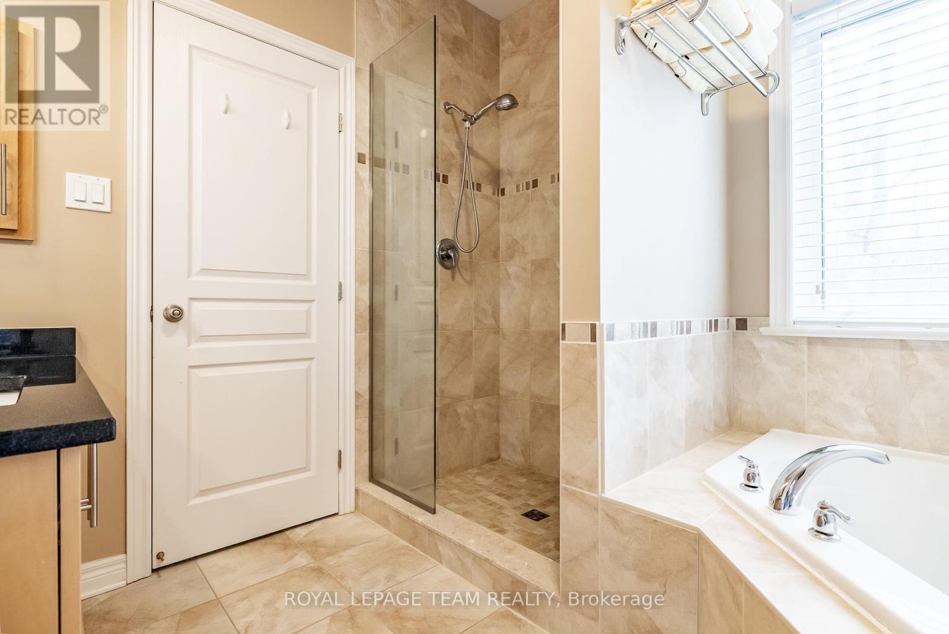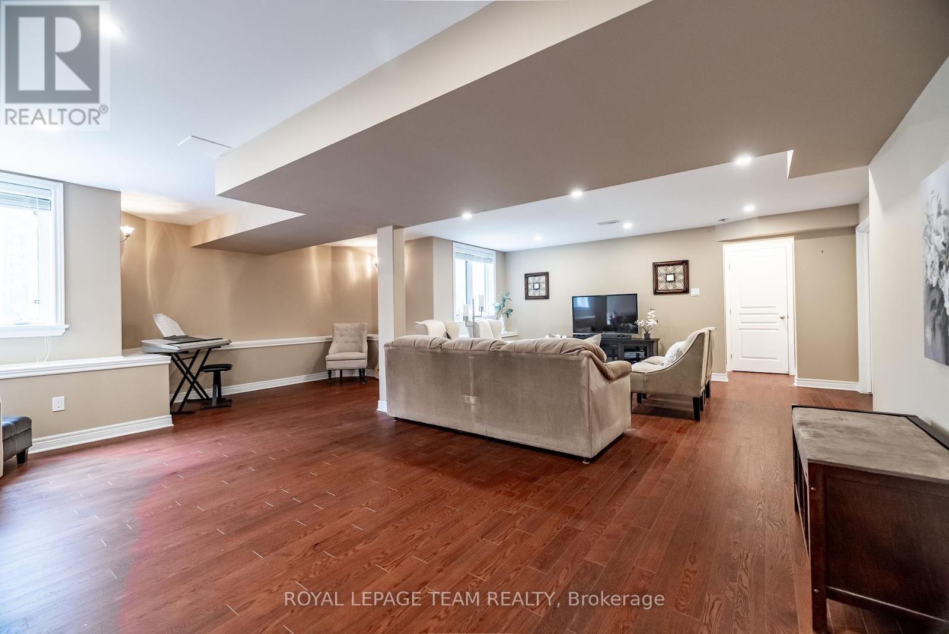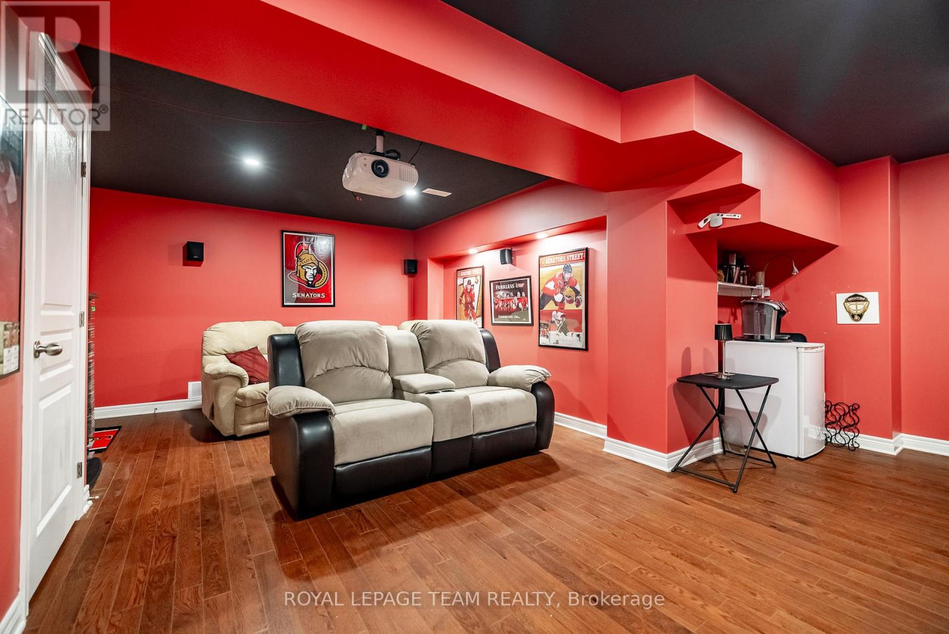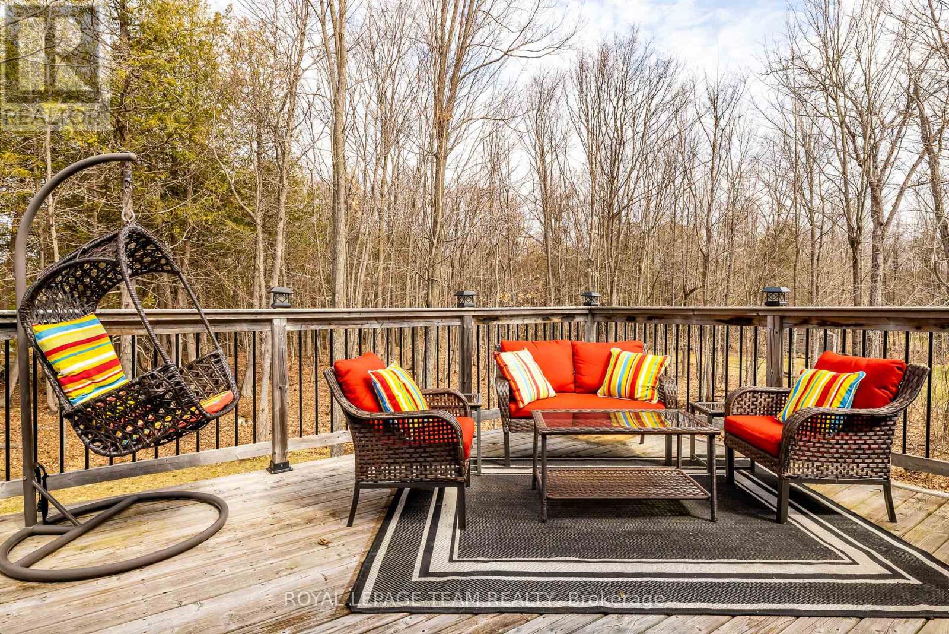5 卧室
3 浴室
1500 - 2000 sqft
平房
壁炉
中央空调
风热取暖
$1,174,900
Tucked away on a breathtaking 1.6-acre treed lot, this stunning bungalow offers the perfect blend of luxury, comfort, and privacy. Thoughtfully designed with families and entertainers in mind, the home boasts 5 spacious bedrooms and 3 full bathrooms. Step into the inviting foyer and be welcomed by an expansive open-concept layout featuring 9ft ceilings and rich hardwood flooring throughout the main level. The formal dining room impresses with soaring 15ft cathedral ceilingsideal for elegant dinners and festive gatherings. The living room features 12ft cathedral ceilings, a cozy gas fireplace, and oversized windows that bathe the space in natural light. The chefs eat-in kitchen is a true showpiece, offering granite countertops, stainless steel appliances, and ample workspace for both casual meals and culinary adventures. The oversized primary bedroom provides a luxurious retreat, complete with a large walk-in closet and a beautiful 4-piece ensuite. Downstairs, the fully finished walk-out basement is an entertainers paradise with two additional bright bedrooms, a full bathroom, a massive recreation room, and a dedicated home theatreperfect for movie nights, game days, and overnight guests. Outside, enjoy the serenity of a private, wooded lot complemented by thoughtful upgrades: an in-ground sprinkler system keeps the lawn lush, upgraded leaf-blocking eavestroughing simplifies maintenance, and a driveway bump-out offers extra spaceperfect for parking your boat! And with a boat launch just minutes away, your outdoor lifestyle is fully supported. Enjoy peace of mind with a convenient generator inlet box, ensuring you're prepared during power outages, along with the added comfort of a whole-home water softener system. All of this, just minutes from the amenities, schools, and shopping in Carleton Place. This is more than a home, its a lifestyle of space, style, and serenity. (id:44758)
房源概要
|
MLS® Number
|
X12087498 |
|
房源类型
|
民宅 |
|
社区名字
|
910 - Beckwith Twp |
|
总车位
|
14 |
详 情
|
浴室
|
3 |
|
地上卧房
|
5 |
|
总卧房
|
5 |
|
公寓设施
|
Fireplace(s) |
|
赠送家电包括
|
Water Heater, 洗碗机, 烘干机, Storage Shed, 炉子, 洗衣机, 窗帘, 冰箱 |
|
建筑风格
|
平房 |
|
地下室进展
|
已装修 |
|
地下室功能
|
Walk Out |
|
地下室类型
|
N/a (finished) |
|
施工种类
|
独立屋 |
|
空调
|
中央空调 |
|
外墙
|
乙烯基壁板, 砖 |
|
壁炉
|
有 |
|
地基类型
|
混凝土浇筑 |
|
供暖方式
|
Propane |
|
供暖类型
|
压力热风 |
|
储存空间
|
1 |
|
内部尺寸
|
1500 - 2000 Sqft |
|
类型
|
独立屋 |
车 位
土地
|
英亩数
|
无 |
|
污水道
|
Septic System |
|
土地深度
|
470 Ft |
|
土地宽度
|
148 Ft |
|
不规则大小
|
148 X 470 Ft |
房 间
| 楼 层 |
类 型 |
长 度 |
宽 度 |
面 积 |
|
地下室 |
Media |
6.4 m |
5.2 m |
6.4 m x 5.2 m |
|
地下室 |
娱乐,游戏房 |
8 m |
6.8 m |
8 m x 6.8 m |
|
地下室 |
Bedroom 4 |
3.2 m |
3.6 m |
3.2 m x 3.6 m |
|
地下室 |
浴室 |
2.2 m |
3 m |
2.2 m x 3 m |
|
地下室 |
门厅 |
3.1 m |
4.6 m |
3.1 m x 4.6 m |
|
地下室 |
第三卧房 |
4.5 m |
2.7 m |
4.5 m x 2.7 m |
|
一楼 |
餐厅 |
4.9 m |
3.6 m |
4.9 m x 3.6 m |
|
一楼 |
厨房 |
3.7 m |
6.2 m |
3.7 m x 6.2 m |
|
一楼 |
客厅 |
4.2 m |
6.2 m |
4.2 m x 6.2 m |
|
一楼 |
主卧 |
5.6 m |
4.2 m |
5.6 m x 4.2 m |
|
一楼 |
浴室 |
3 m |
2.5 m |
3 m x 2.5 m |
|
一楼 |
卧室 |
3 m |
3.6 m |
3 m x 3.6 m |
|
一楼 |
第二卧房 |
3 m |
3.6 m |
3 m x 3.6 m |
|
一楼 |
浴室 |
1.9 m |
2.4 m |
1.9 m x 2.4 m |
|
一楼 |
洗衣房 |
1.8 m |
3 m |
1.8 m x 3 m |
https://www.realtor.ca/real-estate/28178472/205-justin-drive-beckwith-910-beckwith-twp















