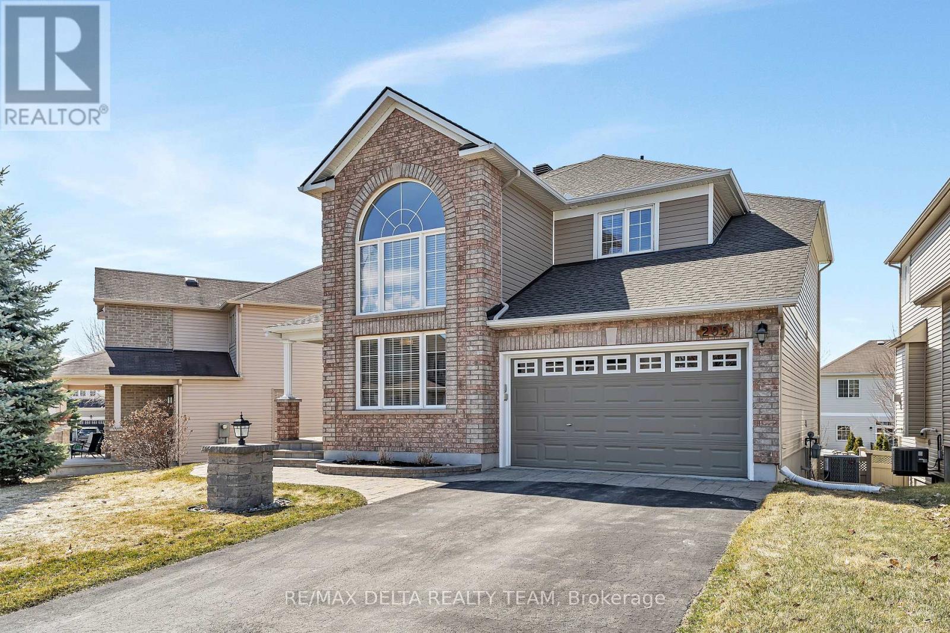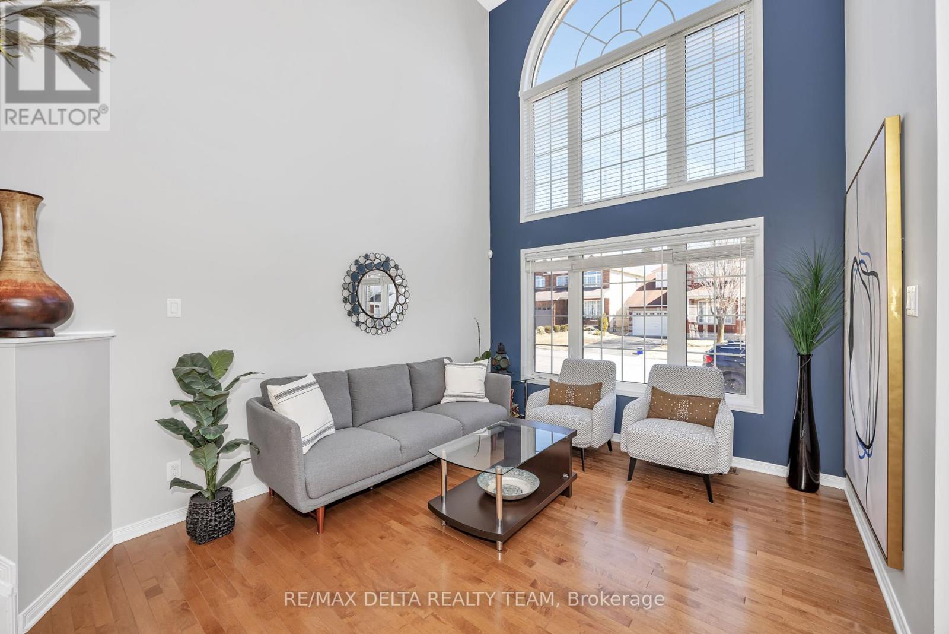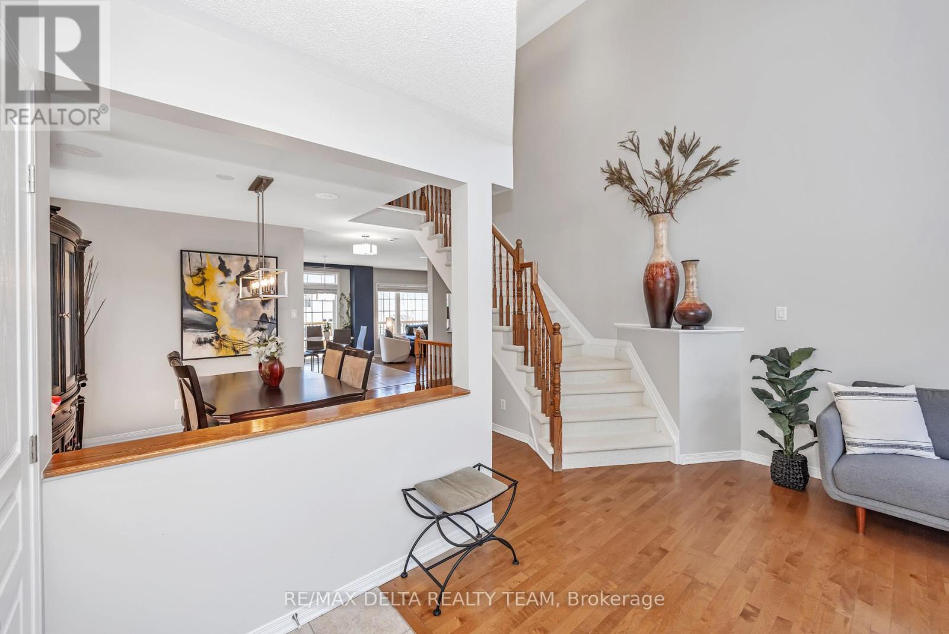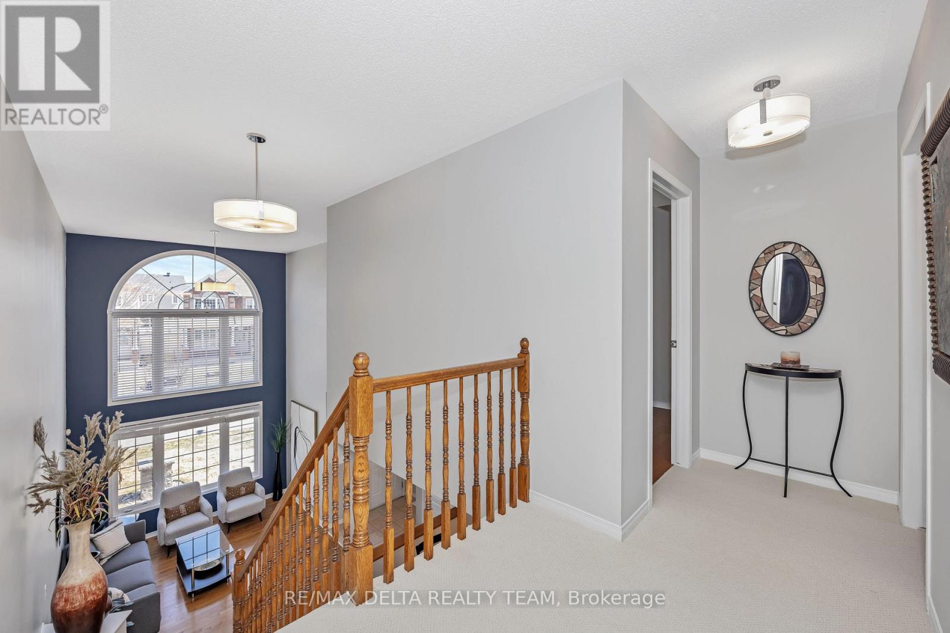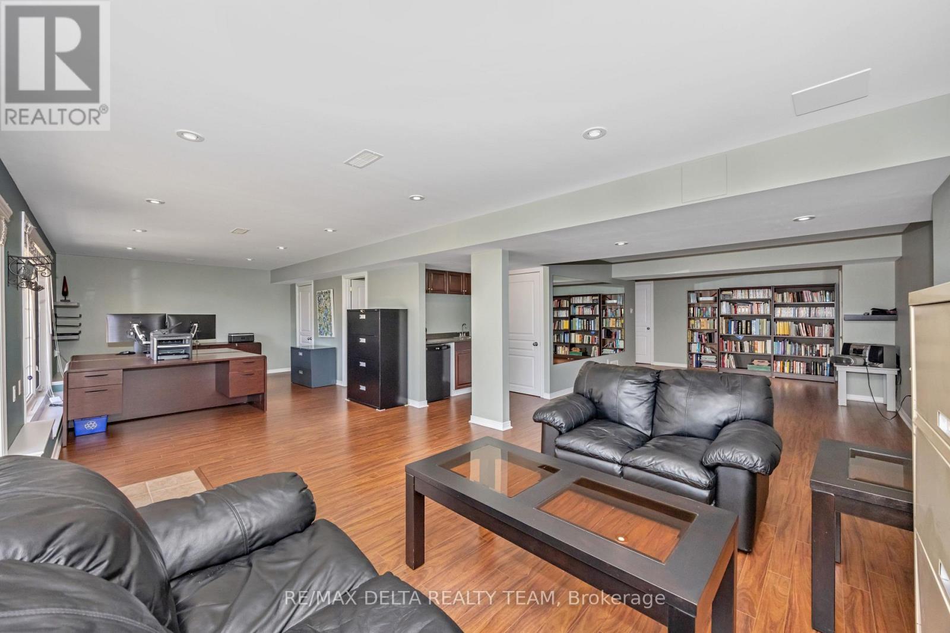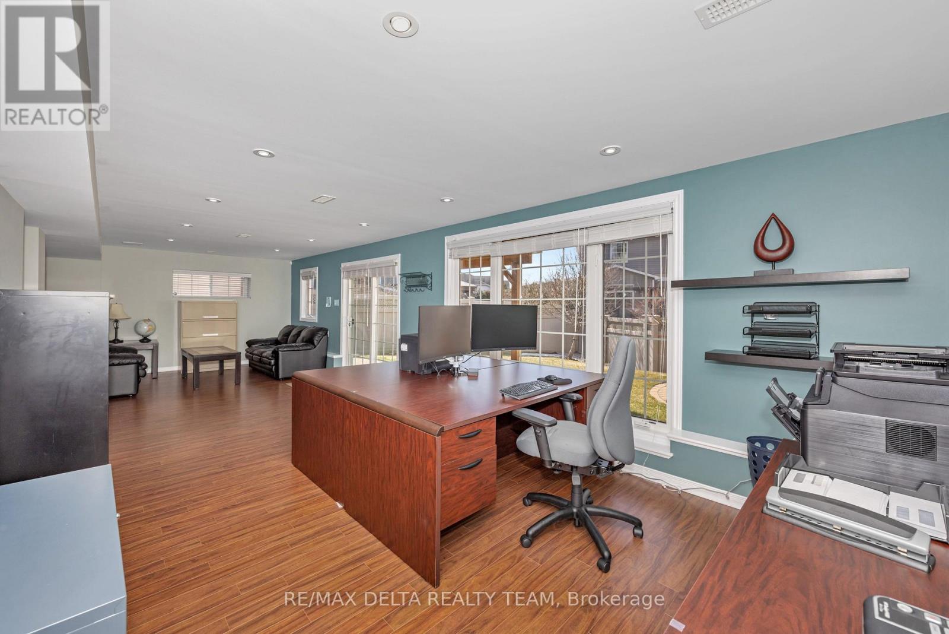3 卧室
4 浴室
2000 - 2500 sqft
壁炉
中央空调
风热取暖
$899,900
This bright and spacious 3-bedroom, 4-bathroom Pretoria Model by Valecraft, complete with a double-car garage, blends comfort and versatility for your family. Located within walking distance to Goldfinch Park, this home offers the perfect combination of convenience and outdoor access. A charming stone walkway leads you inside to the main level, where you'll find a welcoming living room with hardwood floors, soaring 20-foot ceilings, and a stunning arched window that floods the space with natural light. The modern kitchen, updated in 2021, opens into a generously sized family room featuring a cozy gas fireplace and a custom built-in wall unit, creating an inviting space for gatherings. A patio door leads to a deck with stairs descending to the yard and patio, offering easy outdoor access. Convenience is key, with a main floor laundry area that simplifies everyday tasks. The spacious primary bedroom boasts a walk-in closet and a luxurious ensuite with a separate shower and a Roman tub. Two additional well-sized bedrooms and a full bath complete the second level. Hardwood and ceramic flooring flow throughout (excluding the stairs).The fully finished walk-out basement, equipped with a kitchenette and a powder room, offers excellent potential for an in-law suite or separate living space. Recent upgrades include a new roof (2022), furnace, and A/C (2024), providing peace of mind for years to come. (id:44758)
房源概要
|
MLS® Number
|
X12070060 |
|
房源类型
|
民宅 |
|
社区名字
|
2013 - Mer Bleue/Bradley Estates/Anderson Park |
|
附近的便利设施
|
公园, 公共交通 |
|
总车位
|
4 |
详 情
|
浴室
|
4 |
|
地上卧房
|
3 |
|
总卧房
|
3 |
|
公寓设施
|
Fireplace(s) |
|
赠送家电包括
|
Central Vacuum, Garage Door Opener Remote(s), 洗碗机, 烘干机, 炉子, 洗衣机, 冰箱 |
|
地下室进展
|
已装修 |
|
地下室类型
|
全完工 |
|
施工种类
|
独立屋 |
|
空调
|
中央空调 |
|
外墙
|
砖 |
|
壁炉
|
有 |
|
Fireplace Total
|
1 |
|
地基类型
|
混凝土浇筑 |
|
客人卫生间(不包含洗浴)
|
2 |
|
供暖方式
|
天然气 |
|
供暖类型
|
压力热风 |
|
储存空间
|
2 |
|
内部尺寸
|
2000 - 2500 Sqft |
|
类型
|
独立屋 |
|
设备间
|
市政供水 |
车 位
土地
|
英亩数
|
无 |
|
土地便利设施
|
公园, 公共交通 |
|
污水道
|
Sanitary Sewer |
|
土地宽度
|
59 Ft ,8 In |
|
不规则大小
|
59.7 Ft |
房 间
| 楼 层 |
类 型 |
长 度 |
宽 度 |
面 积 |
|
二楼 |
主卧 |
4.19 m |
4.42 m |
4.19 m x 4.42 m |
|
二楼 |
卧室 |
3.05 m |
3.35 m |
3.05 m x 3.35 m |
|
二楼 |
卧室 |
2.74 m |
3.89 m |
2.74 m x 3.89 m |
|
地下室 |
娱乐,游戏房 |
9.45 m |
3.4 m |
9.45 m x 3.4 m |
|
地下室 |
娱乐,游戏房 |
6.71 m |
3.66 m |
6.71 m x 3.66 m |
|
一楼 |
客厅 |
3.28 m |
4.72 m |
3.28 m x 4.72 m |
|
一楼 |
餐厅 |
4.62 m |
3.51 m |
4.62 m x 3.51 m |
|
一楼 |
厨房 |
2.54 m |
4.27 m |
2.54 m x 4.27 m |
|
一楼 |
Eating Area |
2.74 m |
3.66 m |
2.74 m x 3.66 m |
|
一楼 |
家庭房 |
5.02 m |
3.65 m |
5.02 m x 3.65 m |
https://www.realtor.ca/real-estate/28138581/205-lucinda-crescent-ottawa-2013-mer-bleuebradley-estatesanderson-park


