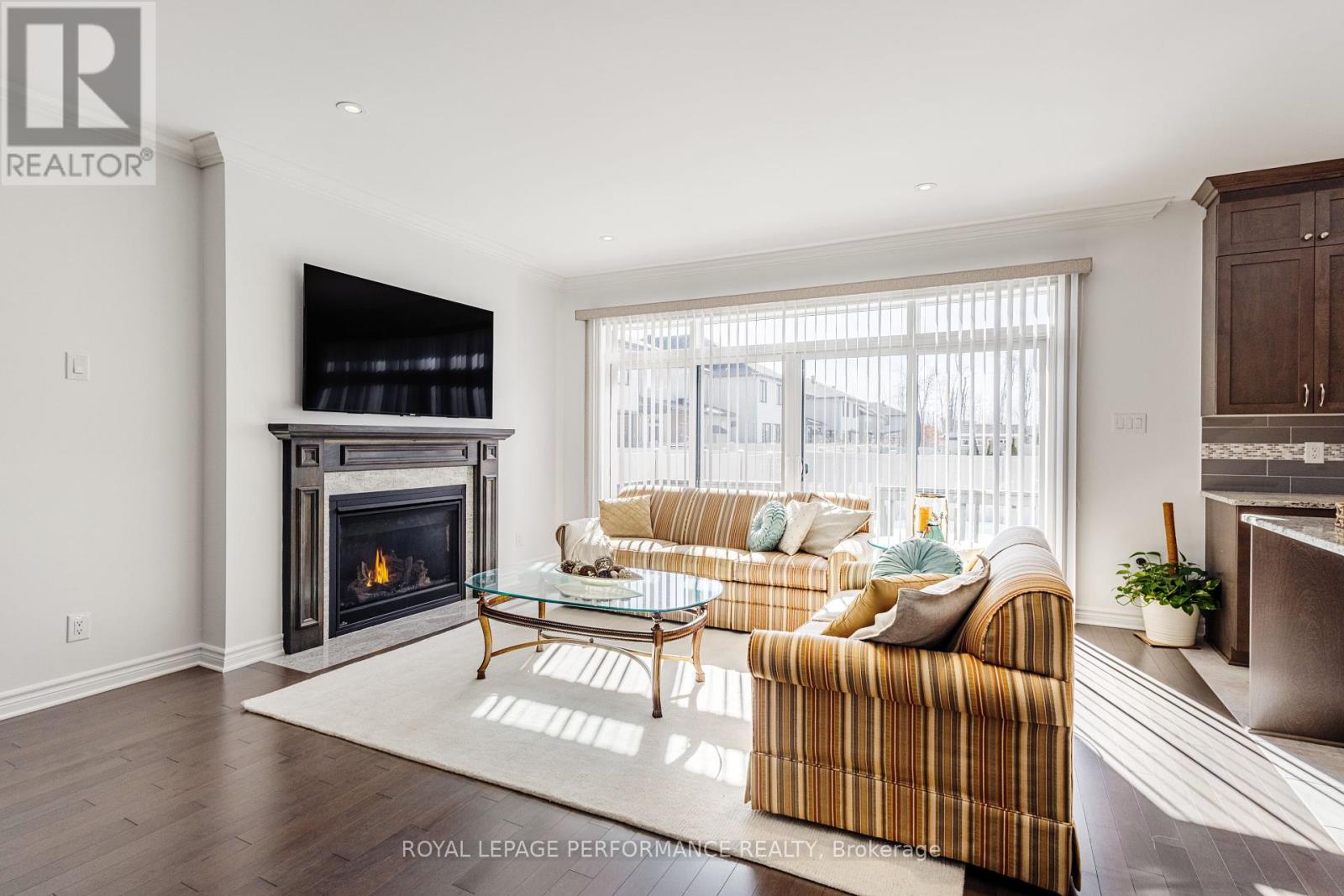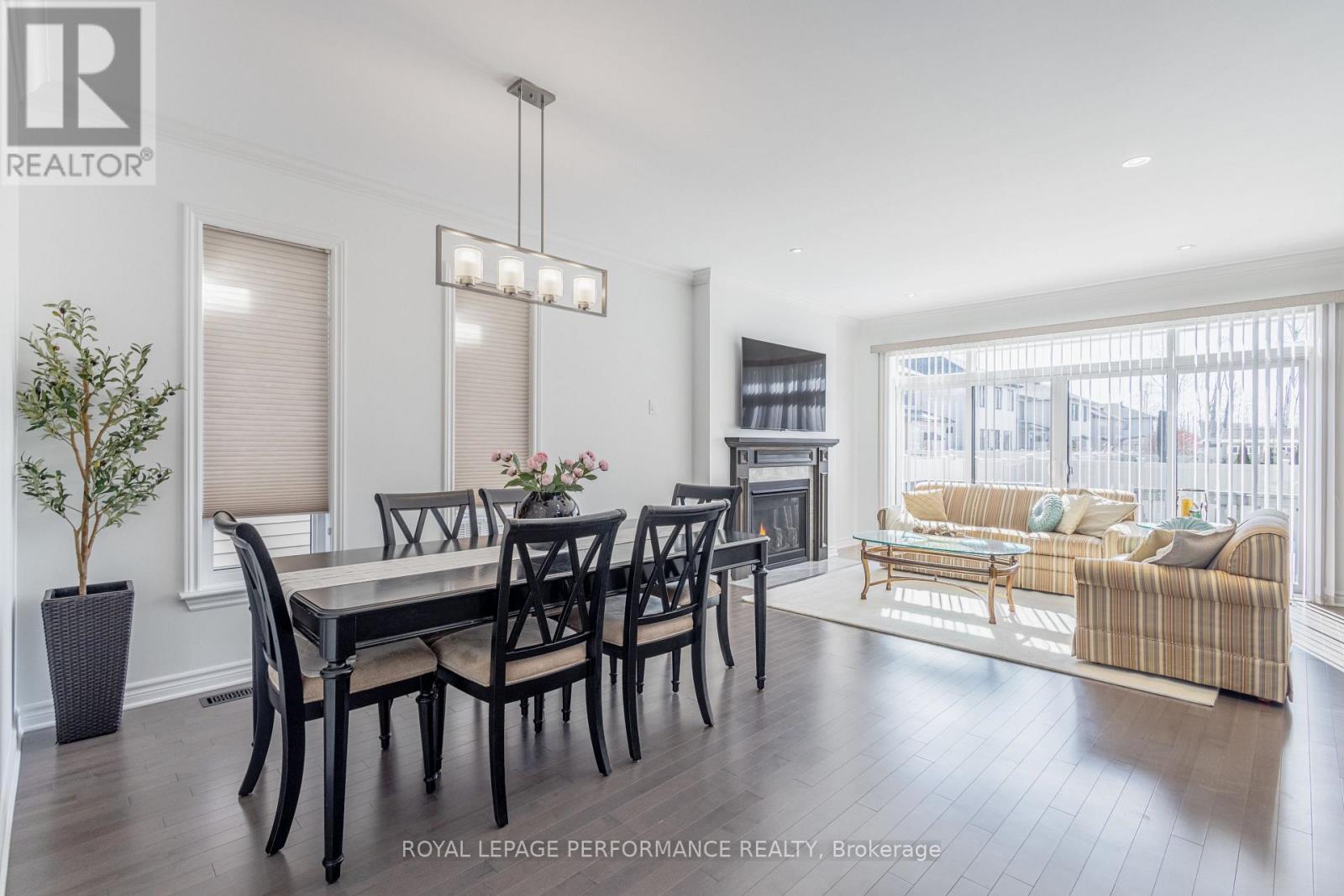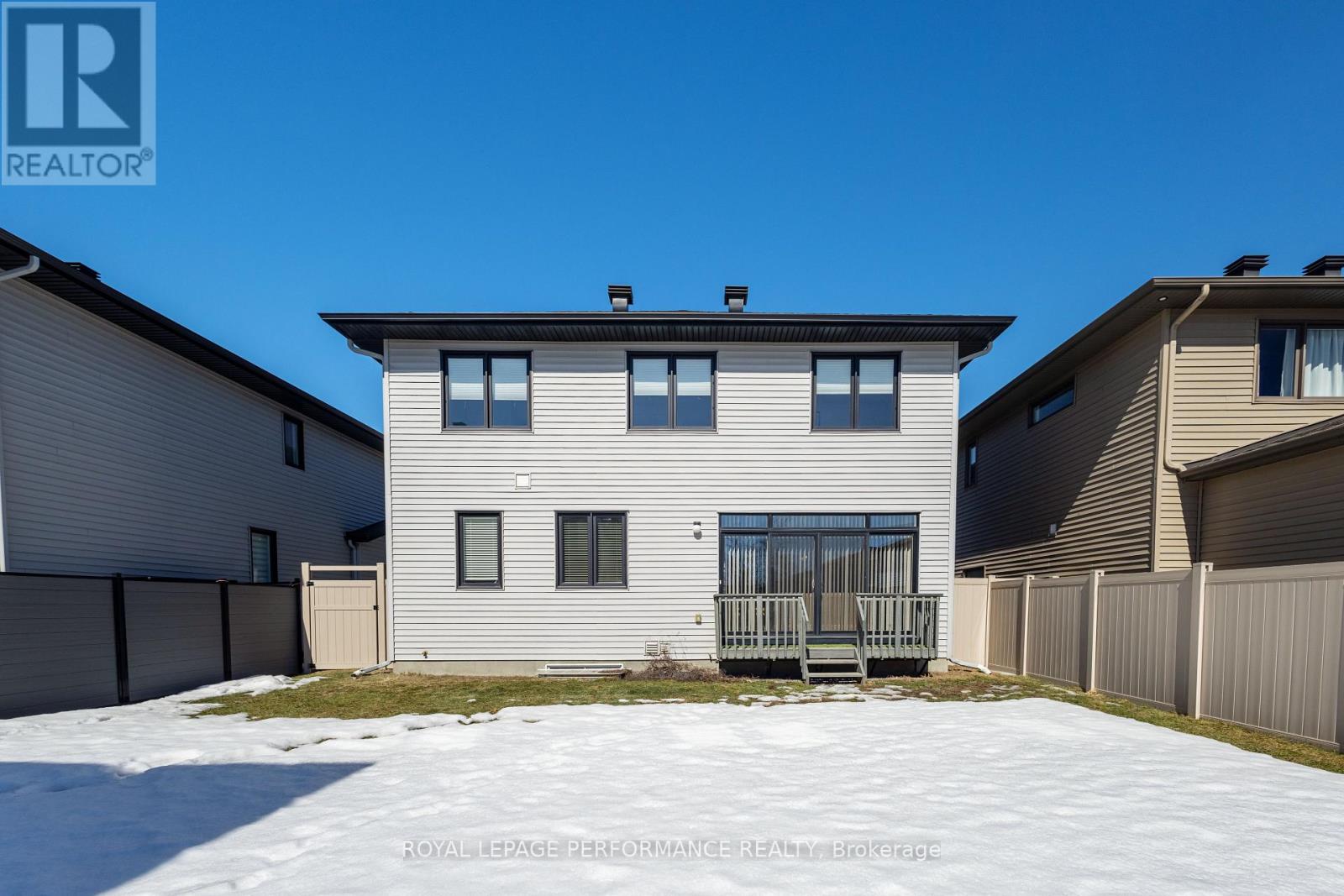4 卧室
3 浴室
壁炉
中央空调, Ventilation System
风热取暖
$1,090,000
Your Dream Home Awaits!!Welcome to this stunning Richcraft 4-bed, 3-bath detached home in the highly sought-after Trailsedge community of Orleans. Freshly painted&beautifully designed, this residence offers a harmonious balance of modern sophistication&practical living spaces, making it ideal for families&professionals alike. Step into the home through a bright&inviting foyer, where a graceful staircase sets the tone for the warmth&elegance that flows throughout. Hunter Douglas blinds throughout provide enhanced privacy, light control,& an elegant touch to every room. The spacious open-concept design, with high ceilings&an expansive living room, showcases gleaming hardwood floors&a stunning fireplace creating the perfect ambiance for relaxation or entertaining guests. Need a home office, study, or reading nook? The dedicated main-floor's versatile den provides a flexible space tailored to your lifestyle needs. Designed for both style&function, the gourmet kitchen boasts granite countertops, stainless steel appliances & ample cabinetry, creating the perfect space for culinary creativity&entertaining guests. Enjoy the ease of main-floor laundry, conveniently located next to the mudroom ideal for busy households looking for effortless organization.The second level offers three generous-sized bedrooms& 4-piece bathroom with a cozy loft area. The expansive primary bedroom features a walk-in closet& a spa-like ensuite with modern fixtures&finishes. Large backyard is perfect for relaxing or entertaining. Enjoy scenic trails, parks & a peaceful environment just steps away. Located just minutes from top-rated schools, shopping, dining &public transit, this home ensures convenience at your foot steps. Quick access to major roadways and Park&Ride makes commuting to downtown Ottawa effortless and convenient for daily travel. Don't miss this rare opportunity to own an exceptional executive home in one of Orleans most desirable communities. Schedule a private viewing today. (id:44758)
房源概要
|
MLS® Number
|
X12030449 |
|
房源类型
|
民宅 |
|
社区名字
|
2013 - Mer Bleue/Bradley Estates/Anderson Park |
|
附近的便利设施
|
公园, 学校, 公共交通 |
|
社区特征
|
School Bus, 社区活动中心 |
|
特征
|
Flat Site |
|
总车位
|
6 |
|
结构
|
Deck |
详 情
|
浴室
|
3 |
|
地上卧房
|
4 |
|
总卧房
|
4 |
|
公寓设施
|
Fireplace(s) |
|
赠送家电包括
|
Garage Door Opener Remote(s), Water Meter, 洗碗机, 烘干机, 炉子, 洗衣机, 冰箱 |
|
地下室进展
|
已完成 |
|
地下室类型
|
N/a (unfinished) |
|
Construction Status
|
Insulation Upgraded |
|
施工种类
|
独立屋 |
|
空调
|
Central Air Conditioning, Ventilation System |
|
外墙
|
砖 Facing, 乙烯基壁板 |
|
壁炉
|
有 |
|
Fireplace Total
|
1 |
|
地基类型
|
混凝土浇筑 |
|
客人卫生间(不包含洗浴)
|
1 |
|
供暖方式
|
天然气 |
|
供暖类型
|
压力热风 |
|
储存空间
|
2 |
|
类型
|
独立屋 |
|
设备间
|
市政供水 |
车 位
土地
|
英亩数
|
无 |
|
围栏类型
|
Fully Fenced, Fenced Yard |
|
土地便利设施
|
公园, 学校, 公共交通 |
|
污水道
|
Sanitary Sewer |
|
土地深度
|
100 Ft ,8 In |
|
土地宽度
|
44 Ft |
|
不规则大小
|
44 X 100.7 Ft |
房 间
| 楼 层 |
类 型 |
长 度 |
宽 度 |
面 积 |
|
二楼 |
主卧 |
4.2 m |
5.05 m |
4.2 m x 5.05 m |
|
二楼 |
Bedroom 4 |
3.13 m |
3.23 m |
3.13 m x 3.23 m |
|
二楼 |
第三卧房 |
3.13 m |
3.16 m |
3.13 m x 3.16 m |
|
二楼 |
第二卧房 |
3.53 m |
3.16 m |
3.53 m x 3.16 m |
|
一楼 |
衣帽间 |
2.77 m |
2.92 m |
2.77 m x 2.92 m |
|
一楼 |
餐厅 |
3.13 m |
2.62 m |
3.13 m x 2.62 m |
|
一楼 |
大型活动室 |
4.14 m |
4.75 m |
4.14 m x 4.75 m |
|
一楼 |
厨房 |
3.71 m |
2.86 m |
3.71 m x 2.86 m |
|
一楼 |
Mud Room |
|
|
Measurements not available |
|
一楼 |
洗衣房 |
|
|
Measurements not available |
设备间
https://www.realtor.ca/real-estate/28049321/205-shinleaf-crescent-ottawa-2013-mer-bleuebradley-estatesanderson-park



















































