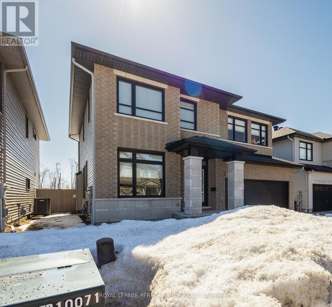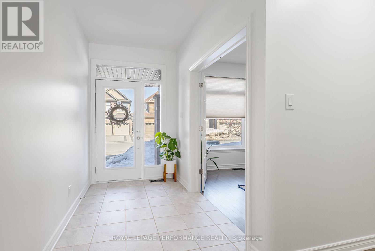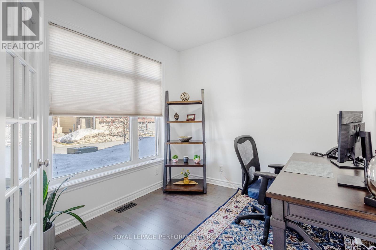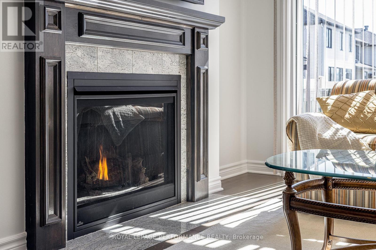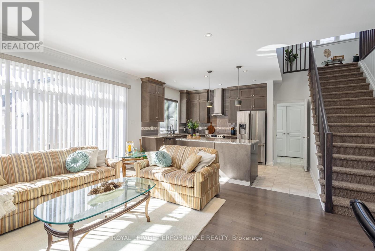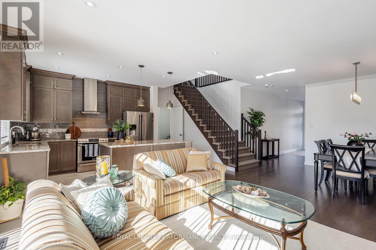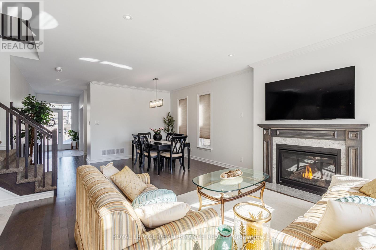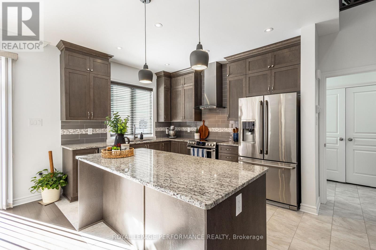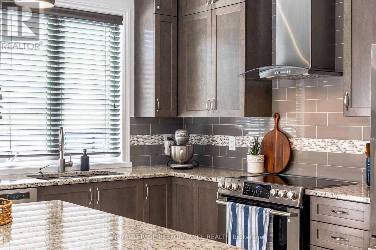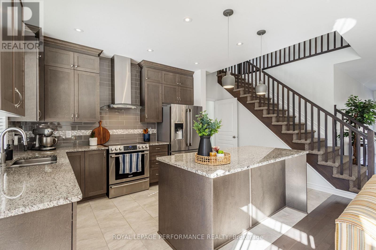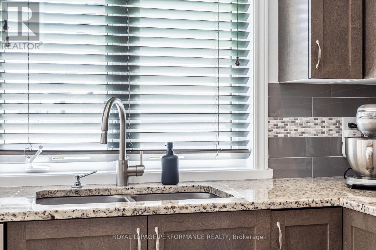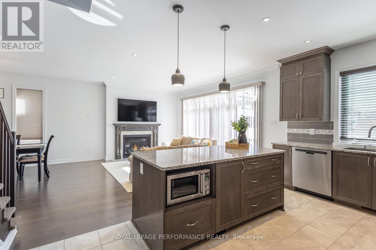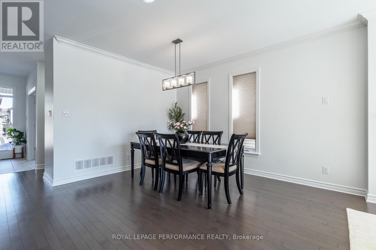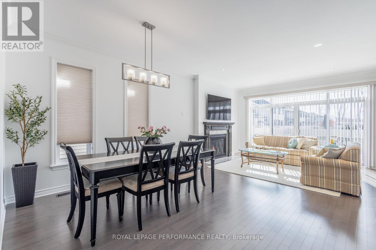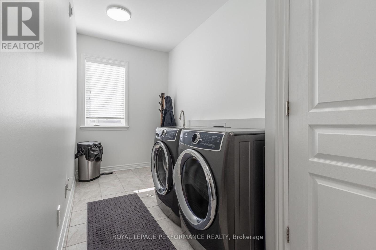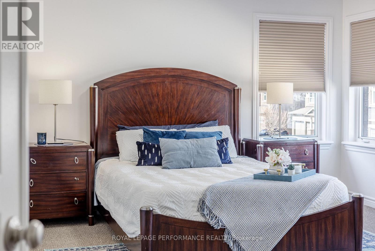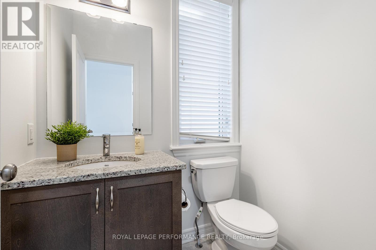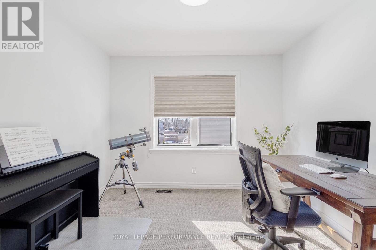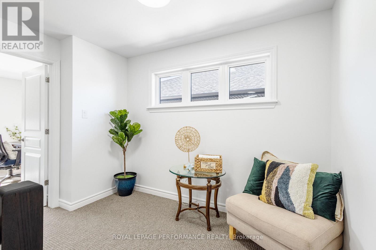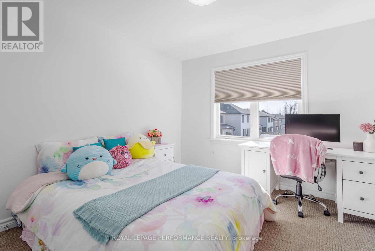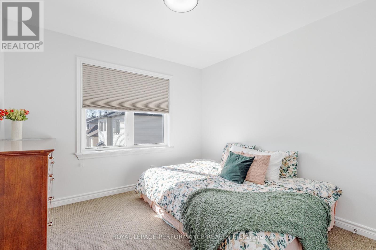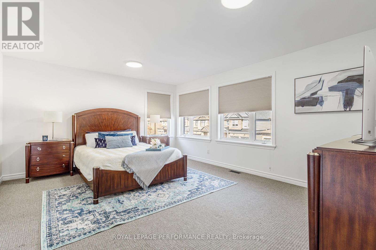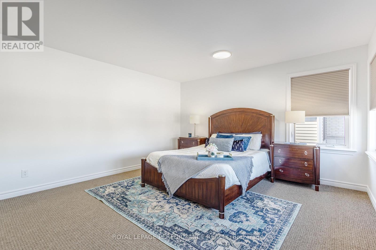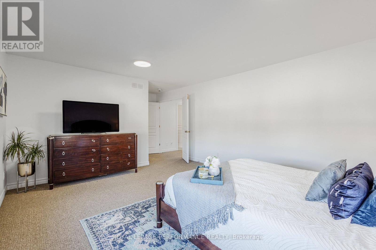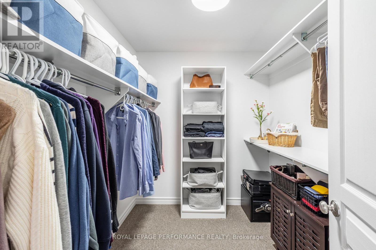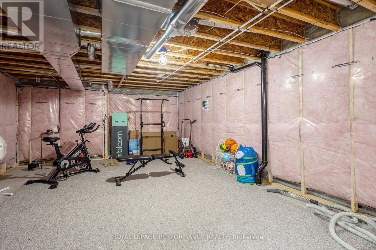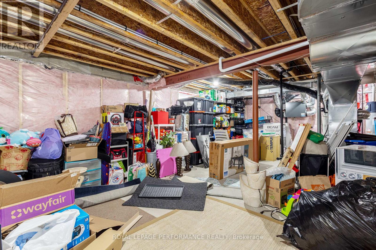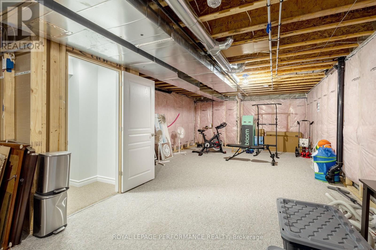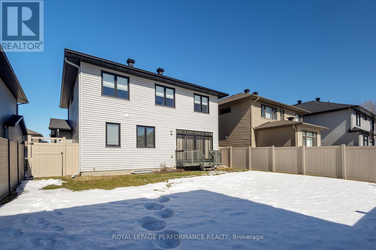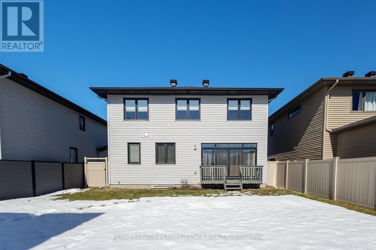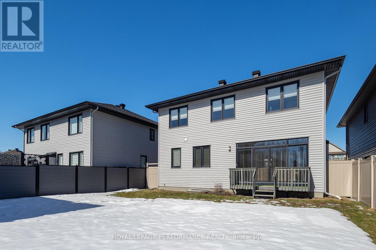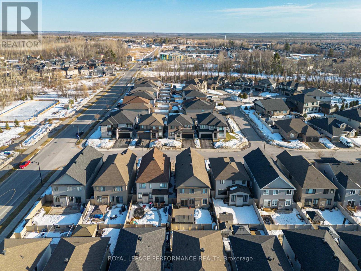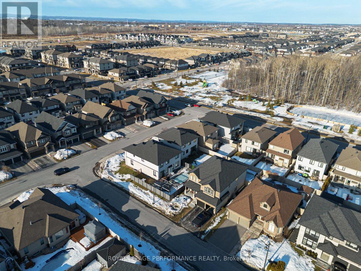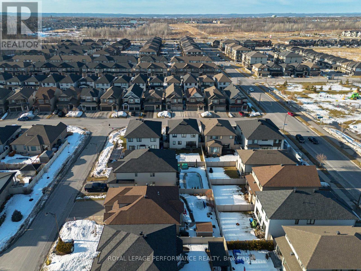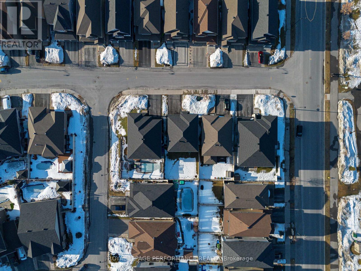4 卧室
3 浴室
2000 - 2500 sqft
壁炉
中央空调, Ventilation System
风热取暖
$3,400 Monthly
Welcome to Your Future Home in Trailsedge!Experience upscale living in this beautifully maintained Richcraft-built 4-bedroom, 3-bathroom detached home located in the highly desirable Trailsedge community of Orléans.Freshly painted and thoughtfully designed, this residence offers a blend of modern elegance and functional living ideal for families or professionals seeking comfort and convenience.Step inside to a bright, welcoming foyer with a graceful staircase and warm finishes throughout. Hunter Douglas blinds add a touch of sophistication while offering privacy and light control in every room.The open-concept main floor features soaring ceilings, gleaming hardwood floors, and a cozy gas fireplace perfect for relaxing evenings or entertaining guests. A main-floor den offers the ideal space for a home office or quiet retreat.The chefs kitchen is complete with granite countertops, stainless steel appliances, and solid wood cabinetry combining style with everyday practicality. Enjoy the ease of main-floor laundry and a spacious mudroom, designed with todays busy households in mind.Upstairs, you'll find three generously sized bedrooms, a full 4-piece bathroom, and a versatile loft for additional living space. The primary suite features a walk-in closet and a luxurious ensuite bath with modern finishes.Outside, a large backyard offers plenty of space to unwind or entertain.Energy-efficient features include: high-efficiency windows and furnace, programmable thermostat, LED lighting, and upgraded insulation to help manage utility costs and maintain year-round comfort.Conveniently located close to parks, scenic trails, top-rated schools, shopping, public transit, and major roadways including a nearby Park & Ride for a smooth commute to downtown Ottawa.Now available for rent don't miss this exceptional opportunity to live in one of Orléans most sought-after neighbourhoods. Contact us today to schedule your private showing! (id:44758)
房源概要
|
MLS® Number
|
X12200823 |
|
房源类型
|
民宅 |
|
社区名字
|
2013 - Mer Bleue/Bradley Estates/Anderson Park |
|
附近的便利设施
|
公园, 学校, 公共交通 |
|
社区特征
|
School Bus, 社区活动中心 |
|
特征
|
Flat Site |
|
总车位
|
6 |
|
结构
|
Deck |
|
View Type
|
City View |
详 情
|
浴室
|
3 |
|
地上卧房
|
4 |
|
总卧房
|
4 |
|
公寓设施
|
Fireplace(s) |
|
赠送家电包括
|
Garage Door Opener Remote(s), Blinds, 洗碗机, 烘干机, 炉子, 洗衣机, 冰箱 |
|
地下室进展
|
已完成 |
|
地下室类型
|
N/a (unfinished) |
|
Construction Status
|
Insulation Upgraded |
|
施工种类
|
独立屋 |
|
空调
|
Central Air Conditioning, Ventilation System |
|
外墙
|
砖 Facing, 乙烯基壁板 |
|
壁炉
|
有 |
|
Fireplace Total
|
1 |
|
地基类型
|
混凝土浇筑 |
|
客人卫生间(不包含洗浴)
|
1 |
|
供暖方式
|
天然气 |
|
供暖类型
|
压力热风 |
|
储存空间
|
2 |
|
内部尺寸
|
2000 - 2500 Sqft |
|
类型
|
独立屋 |
|
设备间
|
市政供水 |
车 位
土地
|
英亩数
|
无 |
|
围栏类型
|
Fully Fenced, Fenced Yard |
|
土地便利设施
|
公园, 学校, 公共交通 |
|
污水道
|
Sanitary Sewer |
|
土地深度
|
100 Ft ,8 In |
|
土地宽度
|
44 Ft |
|
不规则大小
|
44 X 100.7 Ft |
房 间
| 楼 层 |
类 型 |
长 度 |
宽 度 |
面 积 |
|
二楼 |
主卧 |
4.2 m |
5.05 m |
4.2 m x 5.05 m |
|
二楼 |
Bedroom 4 |
3.13 m |
3.23 m |
3.13 m x 3.23 m |
|
二楼 |
第三卧房 |
3.13 m |
3.16 m |
3.13 m x 3.16 m |
|
二楼 |
第二卧房 |
3.53 m |
3.16 m |
3.53 m x 3.16 m |
|
一楼 |
衣帽间 |
2.77 m |
2.92 m |
2.77 m x 2.92 m |
|
一楼 |
餐厅 |
3.13 m |
2.62 m |
3.13 m x 2.62 m |
|
一楼 |
大型活动室 |
4.14 m |
4.75 m |
4.14 m x 4.75 m |
|
一楼 |
厨房 |
3.71 m |
2.86 m |
3.71 m x 2.86 m |
|
一楼 |
Mud Room |
|
|
Measurements not available |
|
一楼 |
洗衣房 |
|
|
Measurements not available |
设备间
https://www.realtor.ca/real-estate/28426198/205-shinleaf-crescent-ottawa-2013-mer-bleuebradley-estatesanderson-park



