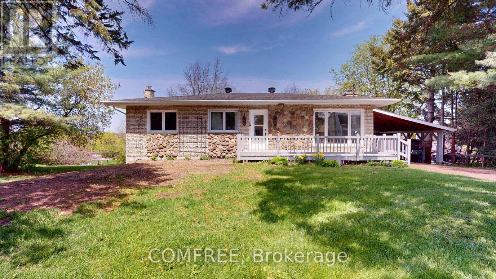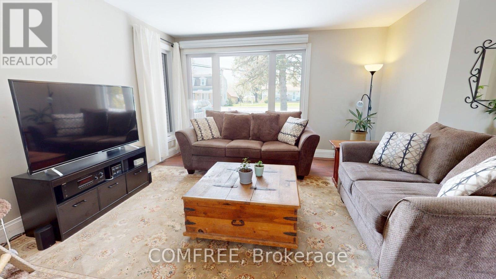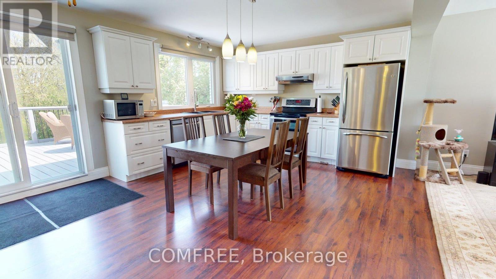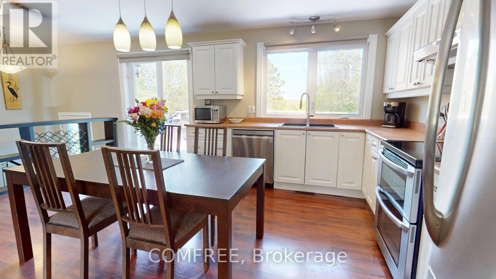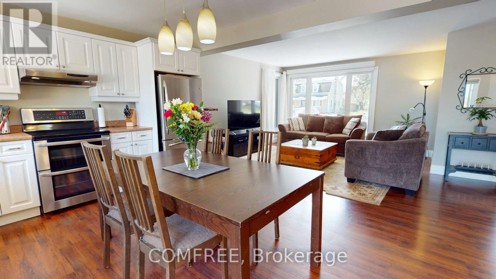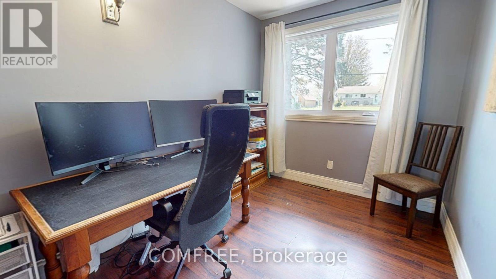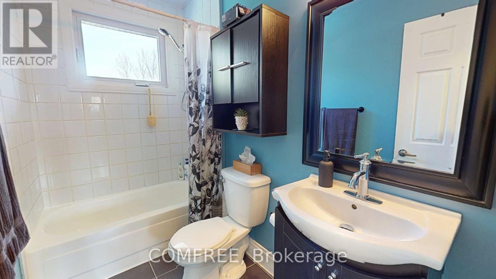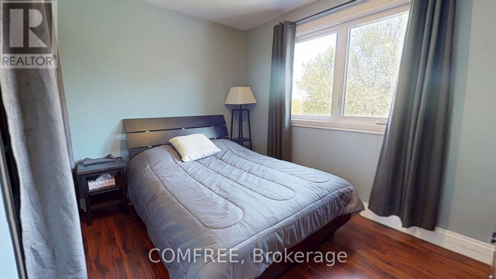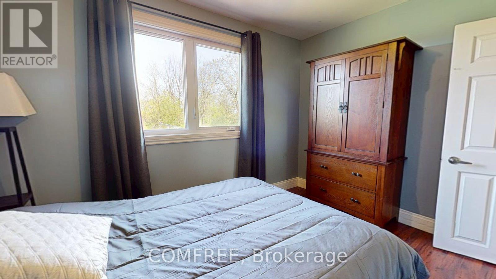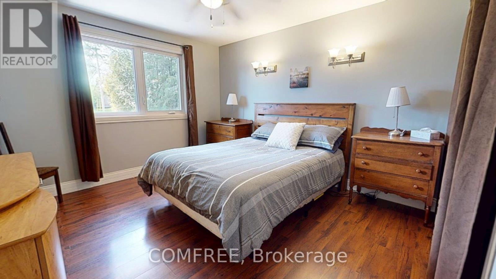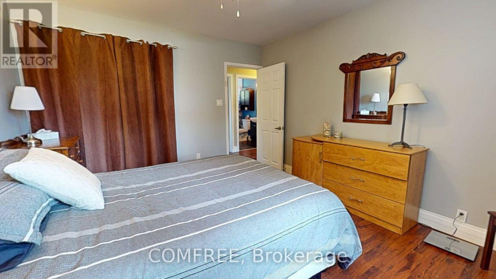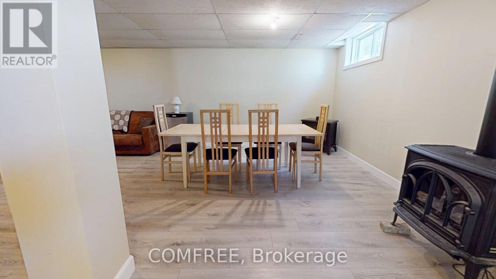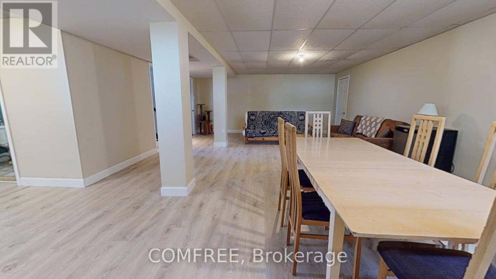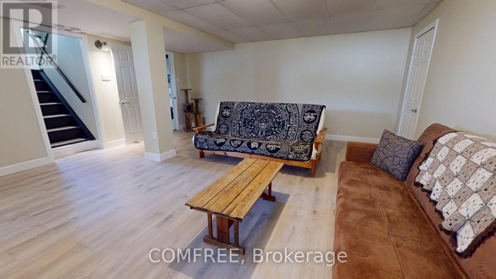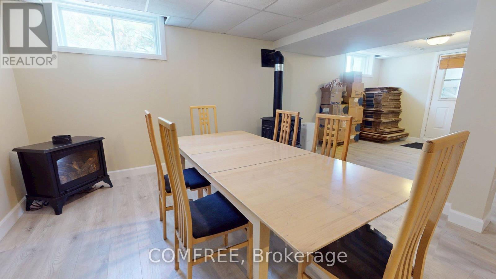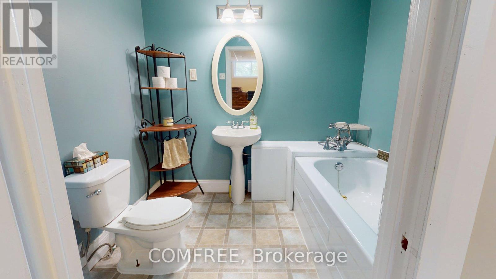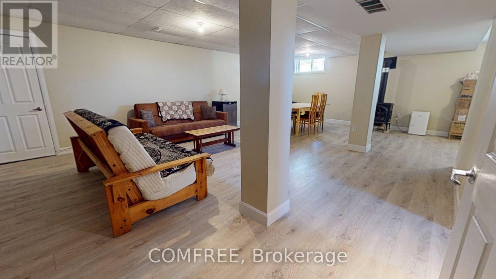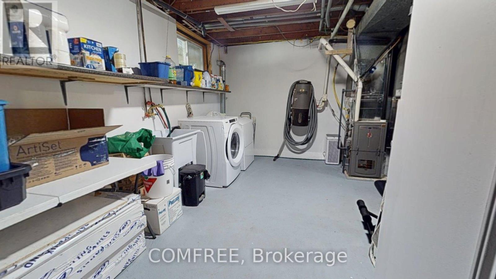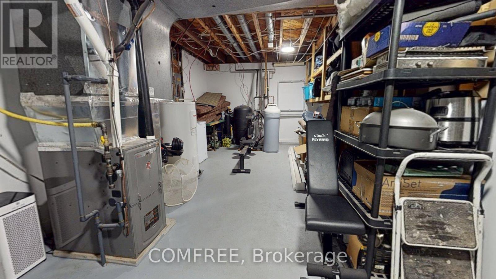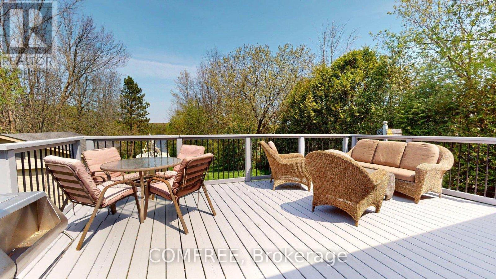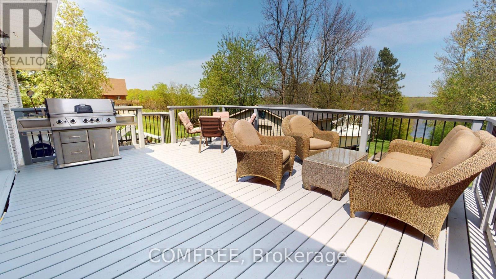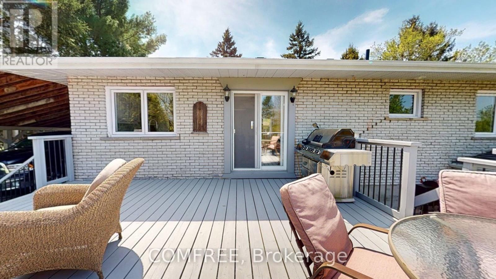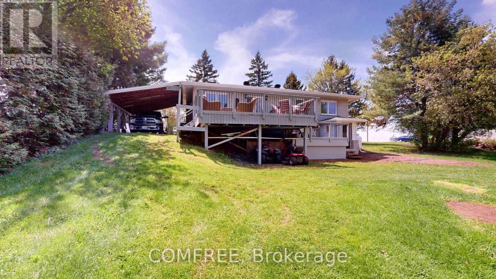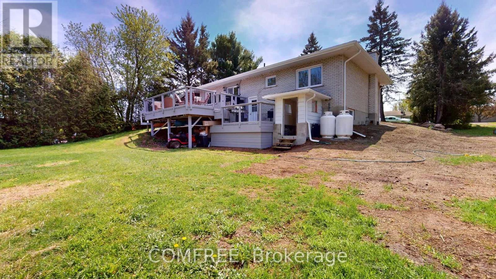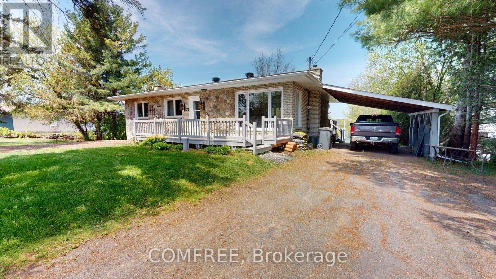3 卧室
2 浴室
1100 - 1500 sqft
平房
壁炉
中央空调
风热取暖
湖景区
$649,500
Welcome to this beautiful 3-bedroom, 2-bathroom waterfront bungalow located on the scenic Ottawa River in the peaceful village of Chute-à-Blondeau. Just 10 km from the Ontario/Quebec border (via Highway 417/40), this location offers a perfect balance of nature and convenience only 35 minutes to Vaudreuil, 45 minutes to West Island, and 70 minutes to Ottawa. Ideal for commuters heading to West Island or the Mirabel area. This 1,180 sq. ft. stone and brick home features an open-concept layout with plenty of natural charm and functionality. The living room is filled with natural light, creating a warm and welcoming atmosphere throughout the day. The main level also features spacious bedrooms and a well-appointed kitchen with easy access to the outdoor living spaces. The lower level boasts a large, fully finished recreation/family room perfect for entertaining, relaxing, or setting up a home office or gym. A propane gas stove (fireplace-style) adds cozy ambiance in the cooler months and is convertible to natural gas. Outdoor features include: Three separate decks offering great views and space to relax or entertain, Carport for covered parking, 20x24 ft detached garage/workshop great for storage or hobbies, Docking system available for easy river access. The home sits on elevated land, over 60 feet above the waterline, with no flood risk. Water levels are regulated by the Quebec Hydro Carillon Dam located about 8 km downstream. Recent updates and features include: New propane furnace and central A/C (2019) both convertible to natural gas, New electric water heater (2019), New roof and eavestroughs (2021), New upper-level windows (2021), Propane gas clothes dryer (convertible to NG), Septic inspection completed in 2024 report available. Whether you're looking for a serene waterfront home, a cottage getaway, or a commuter-friendly location with excellent upgrades, this property checks all the boxes. (id:44758)
房源概要
|
MLS® Number
|
X12150587 |
|
房源类型
|
民宅 |
|
社区名字
|
615 - East Hawkesbury Twp |
|
Easement
|
其它 |
|
特征
|
无地毯 |
|
总车位
|
7 |
|
结构
|
Dock |
|
View Type
|
Direct Water View |
|
Water Front Name
|
Ottawa River |
|
湖景类型
|
湖景房 |
详 情
|
浴室
|
2 |
|
地上卧房
|
3 |
|
总卧房
|
3 |
|
赠送家电包括
|
Central Vacuum, Water Softener |
|
建筑风格
|
平房 |
|
地下室进展
|
已装修 |
|
地下室功能
|
Walk Out |
|
地下室类型
|
N/a (finished) |
|
施工种类
|
独立屋 |
|
空调
|
中央空调 |
|
外墙
|
石, 砖 |
|
壁炉
|
有 |
|
地基类型
|
水泥 |
|
供暖方式
|
Propane |
|
供暖类型
|
压力热风 |
|
储存空间
|
1 |
|
内部尺寸
|
1100 - 1500 Sqft |
|
类型
|
独立屋 |
车 位
土地
|
入口类型
|
Public Road, Private Docking |
|
英亩数
|
无 |
|
污水道
|
Septic System |
|
土地深度
|
153.59 M |
|
土地宽度
|
22.86 M |
|
不规则大小
|
22.9 X 153.6 M |
房 间
| 楼 层 |
类 型 |
长 度 |
宽 度 |
面 积 |
|
Lower Level |
浴室 |
1.83 m |
2.34 m |
1.83 m x 2.34 m |
|
Lower Level |
Cold Room |
1.04 m |
3.2 m |
1.04 m x 3.2 m |
|
Lower Level |
娱乐,游戏房 |
5.26 m |
8.59 m |
5.26 m x 8.59 m |
|
Lower Level |
设备间 |
7.7 m |
3.25 m |
7.7 m x 3.25 m |
|
一楼 |
卧室 |
3.86 m |
3.48 m |
3.86 m x 3.48 m |
|
一楼 |
卧室 |
3.48 m |
2.51 m |
3.48 m x 2.51 m |
|
一楼 |
卧室 |
3.86 m |
2.31 m |
3.86 m x 2.31 m |
|
一楼 |
客厅 |
4.06 m |
5.03 m |
4.06 m x 5.03 m |
|
一楼 |
厨房 |
3.81 m |
5.03 m |
3.81 m x 5.03 m |
|
一楼 |
浴室 |
1.42 m |
2.62 m |
1.42 m x 2.62 m |
https://www.realtor.ca/real-estate/28317251/2055-principale-street-east-hawkesbury-615-east-hawkesbury-twp


