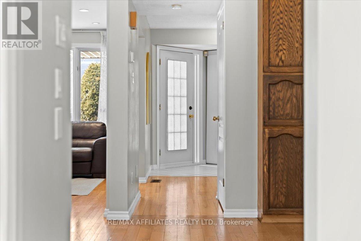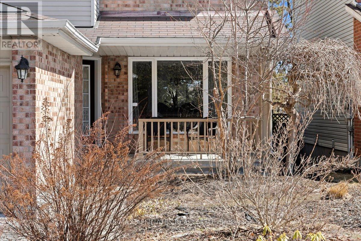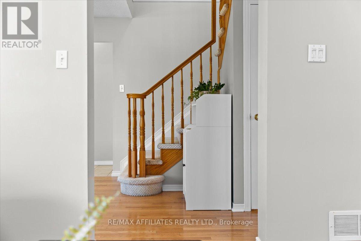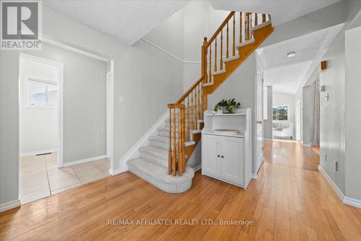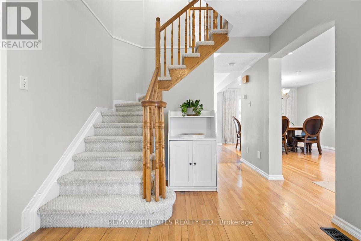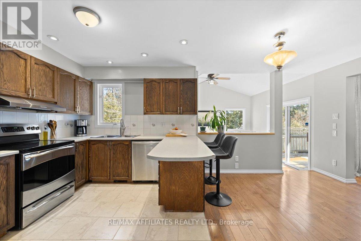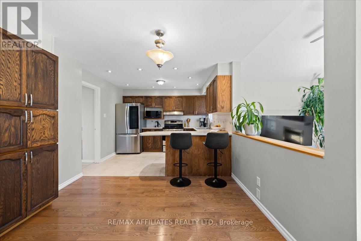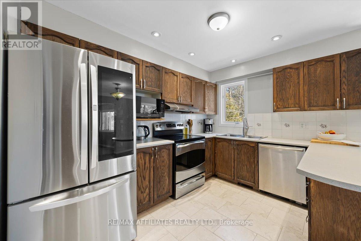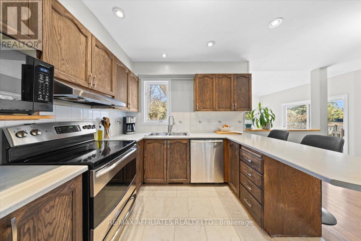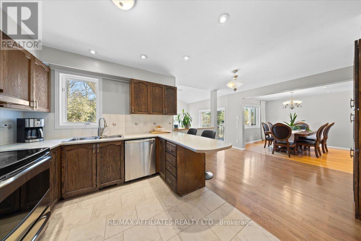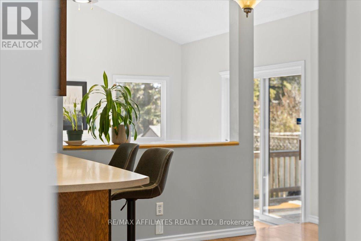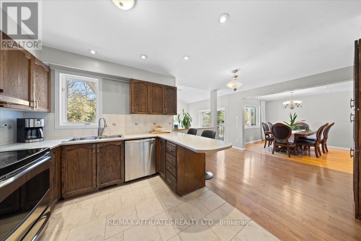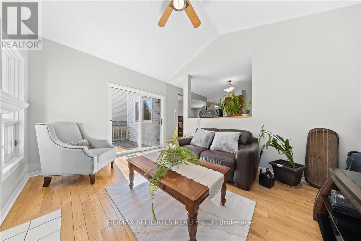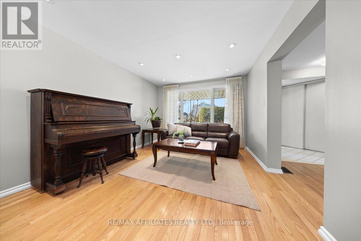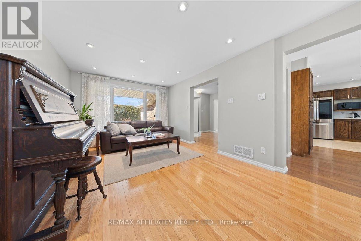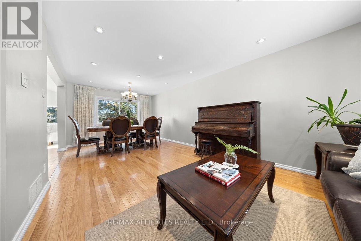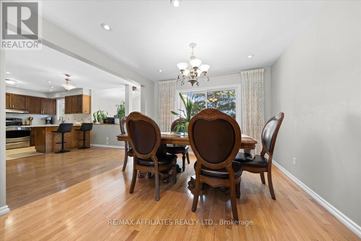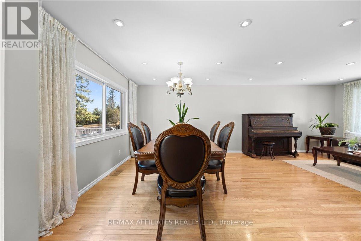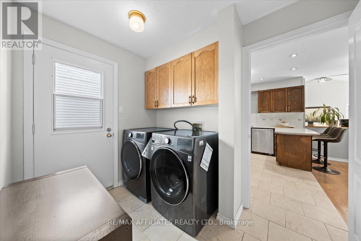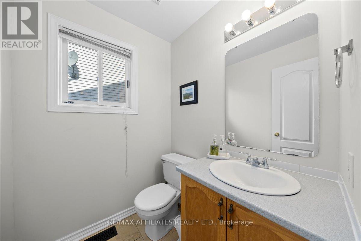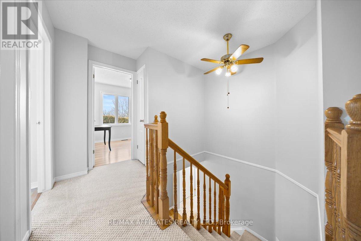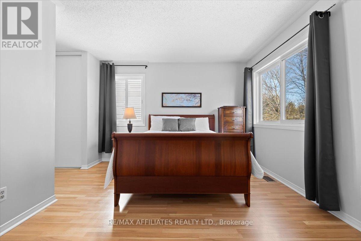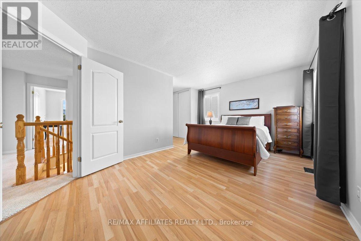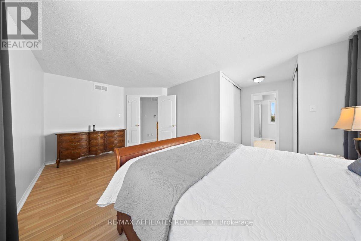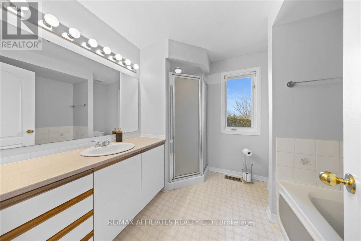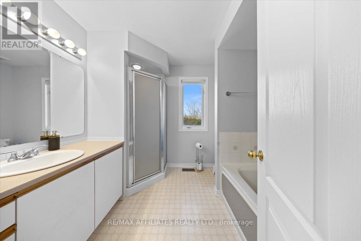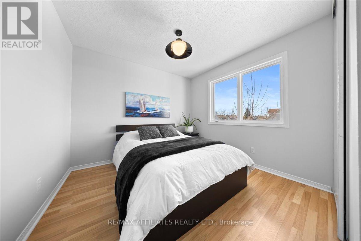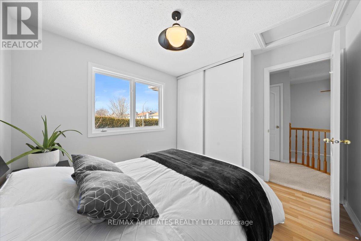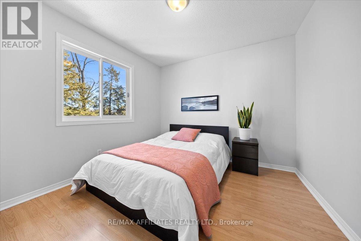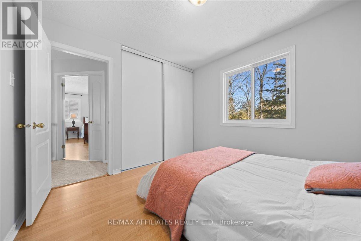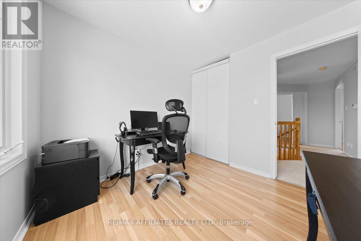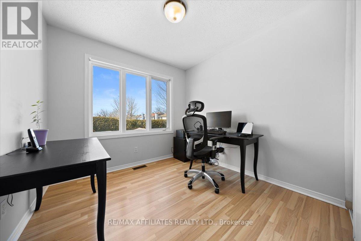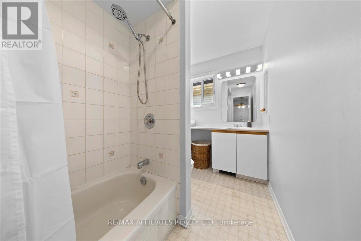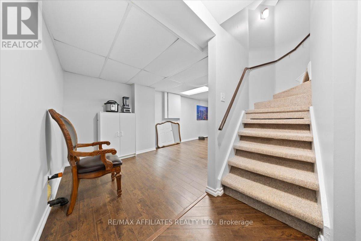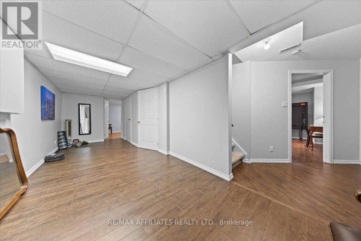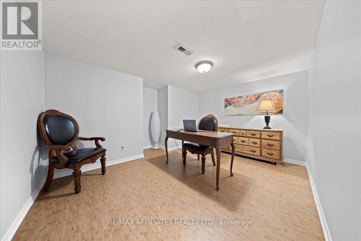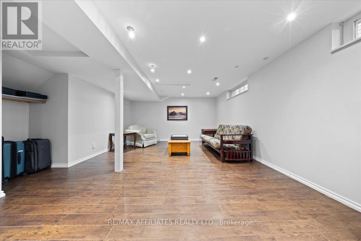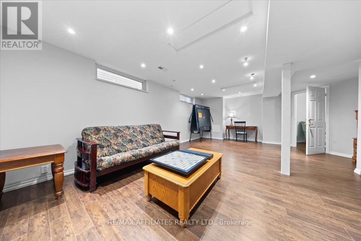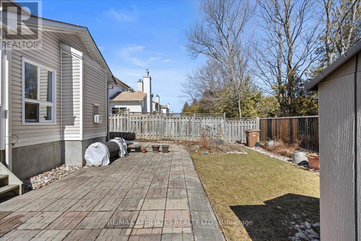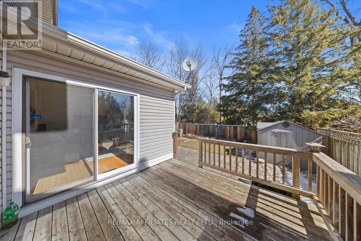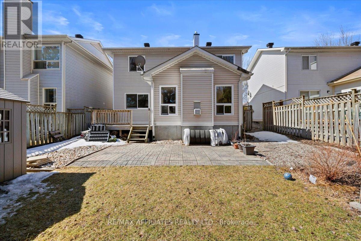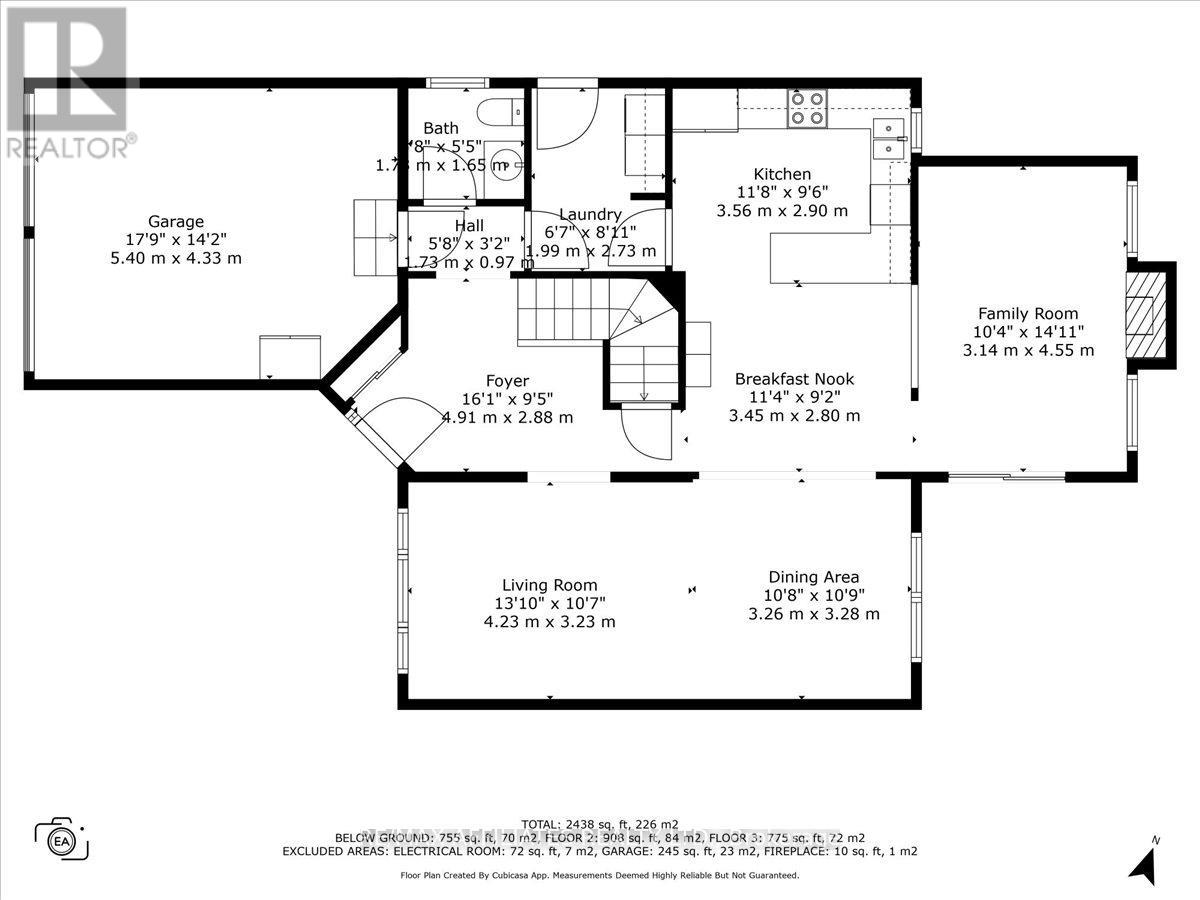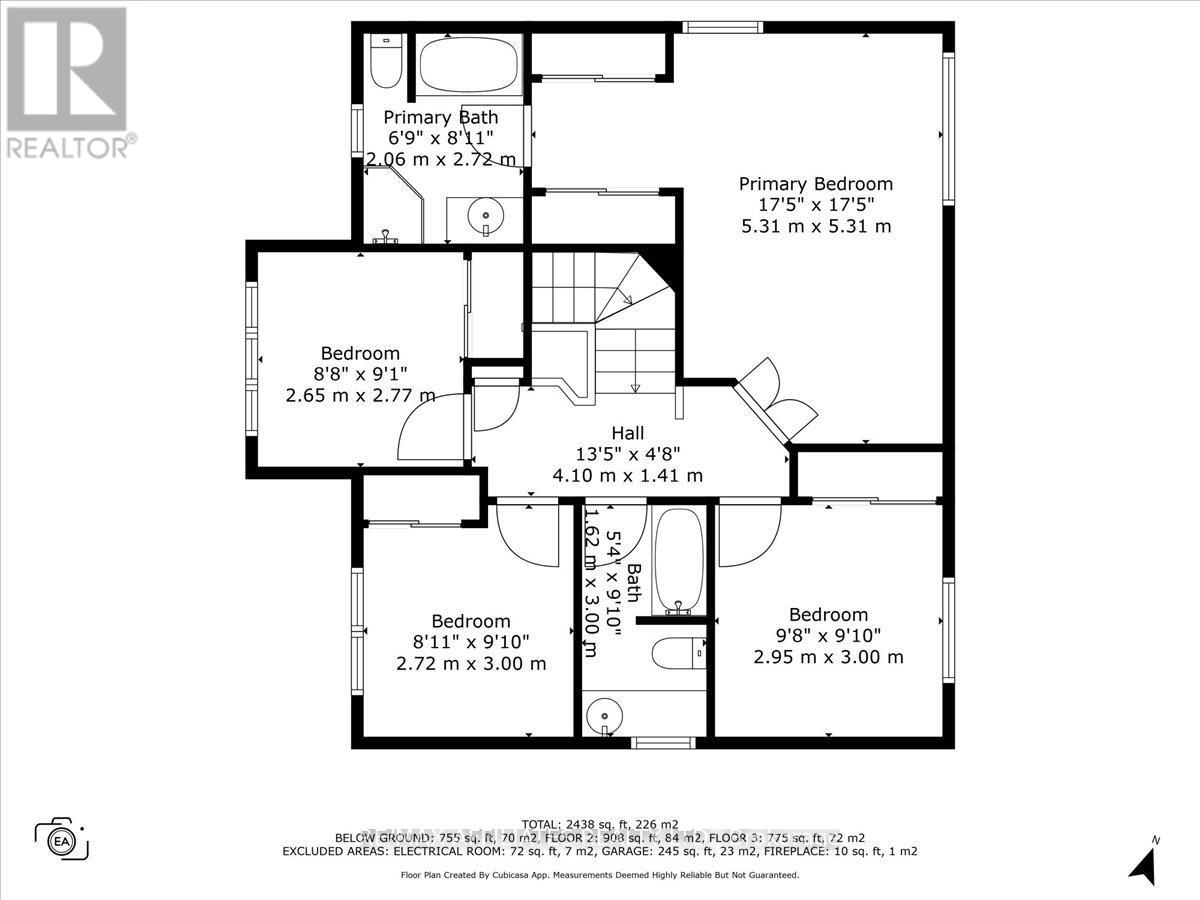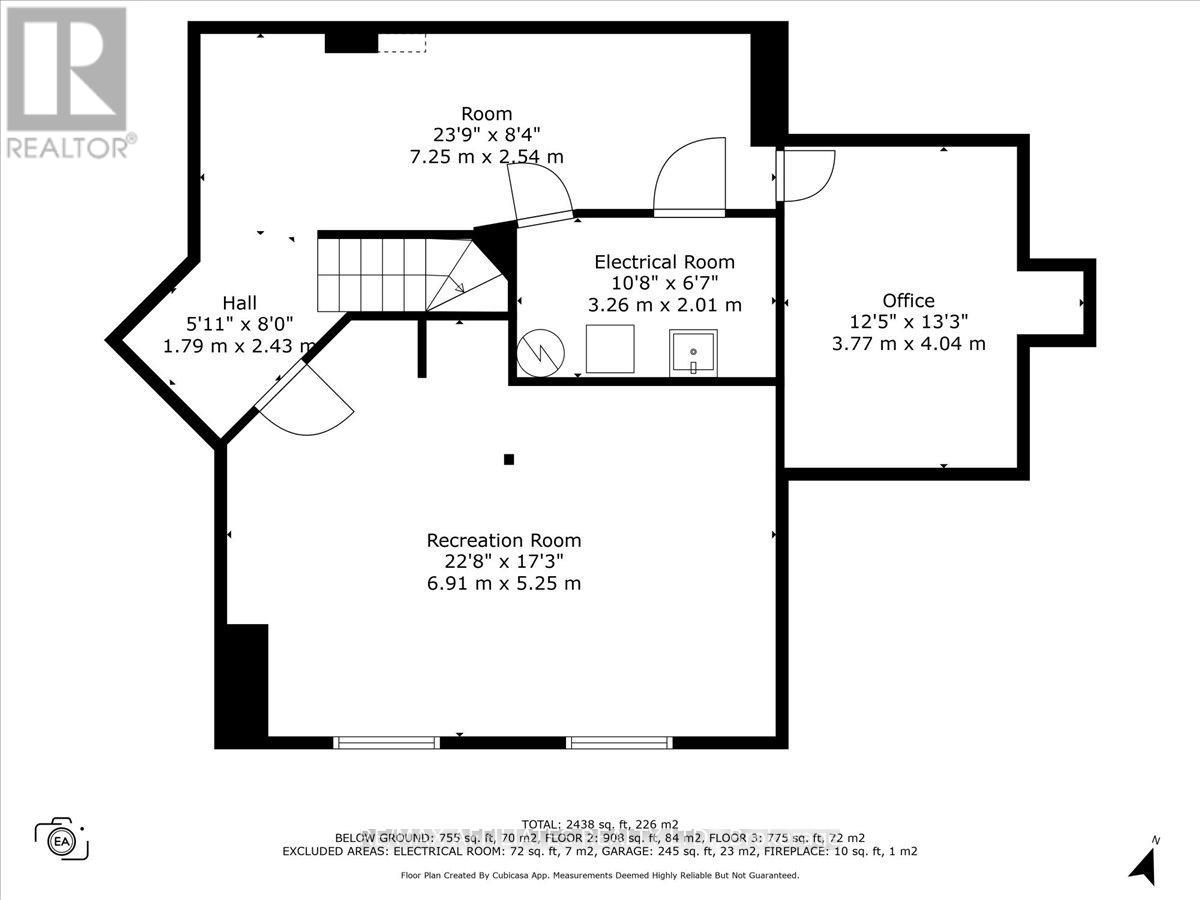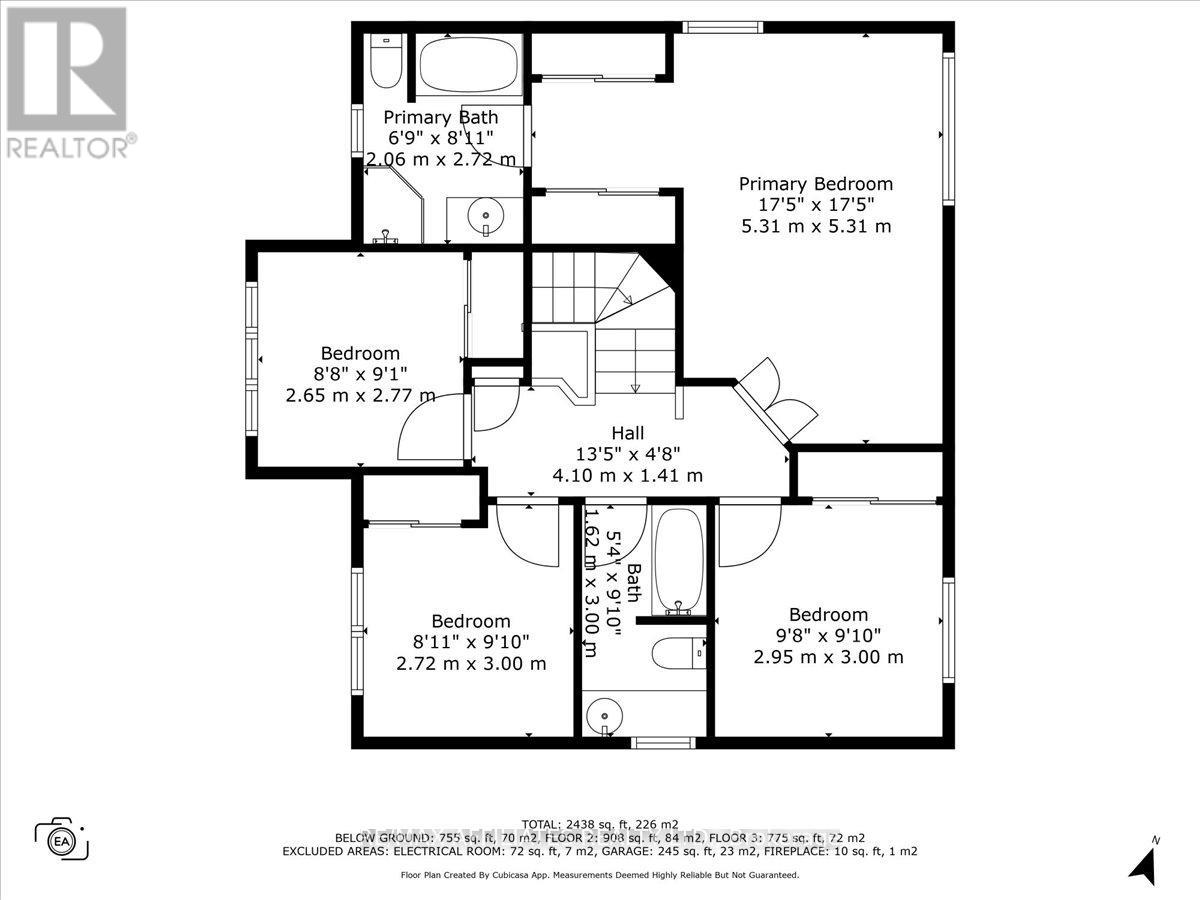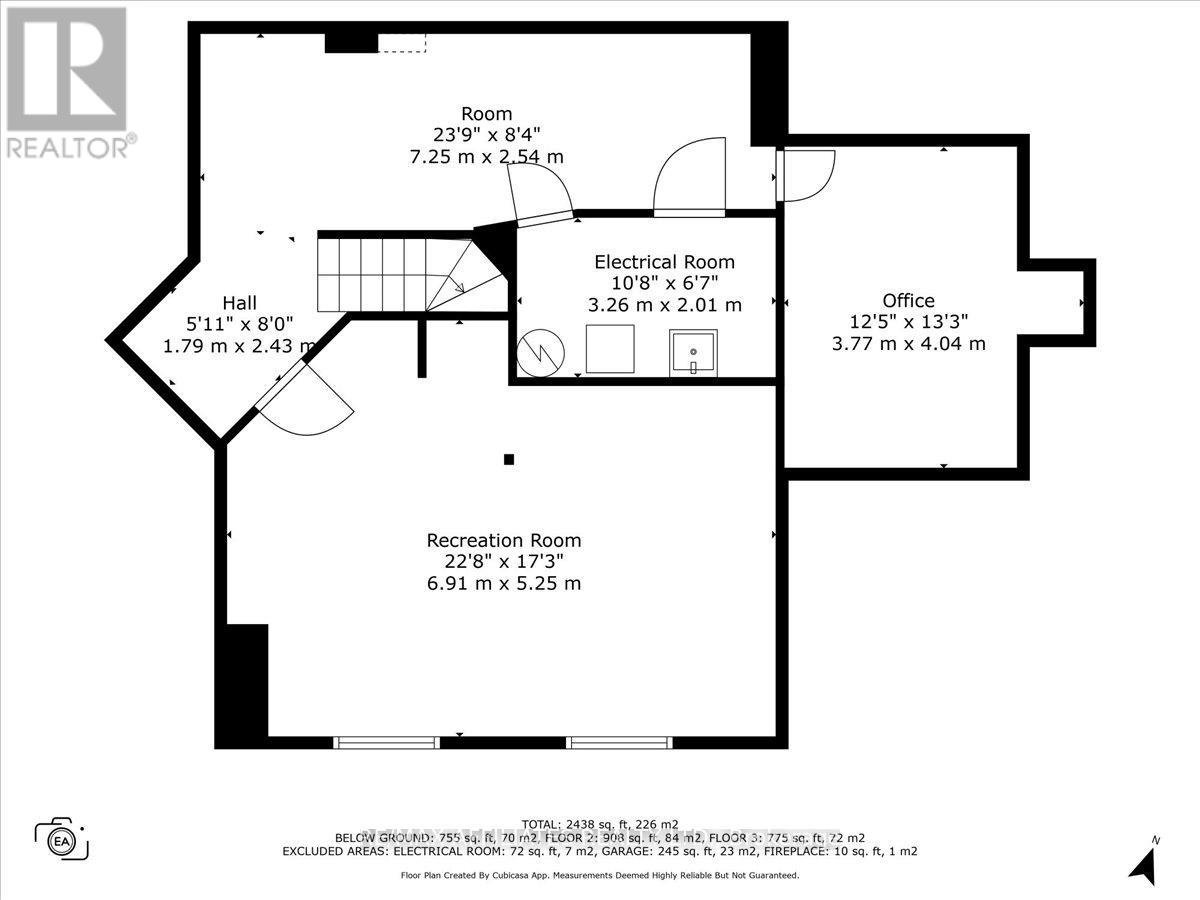4 卧室
3 浴室
1500 - 2000 sqft
壁炉
中央空调
风热取暖
$750,000
Beautifully maintained 4-bedroom home in the heart of Chapel Hill South. Featuring a charming front brick exterior, double-wide driveway, and two-car garage. The covered front veranda leads to a welcoming tiled entrance with a transom front door with soldier window and spacious closet.Inside, enjoy a bright family and dining room with hardwood floors, pot lights, and a large three-panel window. The kitchen features tile flooring, a U-shaped island with dual sinks with a window above, and a walk-in pantry/laundry room with outdoor access. The sunken living room boasts a cathedral ceiling, gas fireplace, and sliding doors leading to a wood deck, interlock patio, and fully fenced yard with mature trees and a shed.Upstairs, the spacious primary bedroom offers dual closets and a 4-piece ensuite with a soaker tub and stand-up shower. Three additional bedrooms, all with vinyl flooring and sliding-door closets, share a second 4-piece bath.The finished basement includes a large rec room with pot lights, an additional versatile room, and a separate storage space with a rough-in for a fourth bathroom.Located near top-rated schools, parks, shopping, restaurants, and public transit. Dont miss this incredible opportunity 24 Irrevocable on all showings! (id:44758)
房源概要
|
MLS® Number
|
X12050814 |
|
房源类型
|
民宅 |
|
社区名字
|
2012 - Chapel Hill South - Orleans Village |
|
附近的便利设施
|
公共交通 |
|
总车位
|
6 |
|
结构
|
Porch, Patio(s), Deck, 棚 |
详 情
|
浴室
|
3 |
|
地上卧房
|
4 |
|
总卧房
|
4 |
|
公寓设施
|
Fireplace(s) |
|
赠送家电包括
|
洗碗机, 烘干机, Hood 电扇, 炉子, 洗衣机, 窗帘, 冰箱 |
|
地下室进展
|
已装修 |
|
地下室类型
|
N/a (finished) |
|
施工种类
|
独立屋 |
|
空调
|
中央空调 |
|
外墙
|
砖 Facing, 乙烯基壁板 |
|
壁炉
|
有 |
|
Fireplace Total
|
1 |
|
地基类型
|
混凝土浇筑 |
|
客人卫生间(不包含洗浴)
|
1 |
|
供暖方式
|
天然气 |
|
供暖类型
|
压力热风 |
|
储存空间
|
2 |
|
内部尺寸
|
1500 - 2000 Sqft |
|
类型
|
独立屋 |
|
设备间
|
市政供水 |
车 位
土地
|
英亩数
|
无 |
|
围栏类型
|
Fenced Yard |
|
土地便利设施
|
公共交通 |
|
污水道
|
Sanitary Sewer |
|
土地深度
|
110 Ft |
|
土地宽度
|
42 Ft ,8 In |
|
不规则大小
|
42.7 X 110 Ft |
房 间
| 楼 层 |
类 型 |
长 度 |
宽 度 |
面 积 |
|
二楼 |
主卧 |
5.31 m |
5.31 m |
5.31 m x 5.31 m |
|
二楼 |
卧室 |
2.95 m |
3 m |
2.95 m x 3 m |
|
二楼 |
卧室 |
2.72 m |
3 m |
2.72 m x 3 m |
|
二楼 |
卧室 |
2.65 m |
2.77 m |
2.65 m x 2.77 m |
|
地下室 |
Office |
3.77 m |
4.04 m |
3.77 m x 4.04 m |
|
地下室 |
娱乐,游戏房 |
6.91 m |
5.25 m |
6.91 m x 5.25 m |
|
一楼 |
客厅 |
4.23 m |
3.23 m |
4.23 m x 3.23 m |
|
一楼 |
餐厅 |
3.26 m |
3.28 m |
3.26 m x 3.28 m |
|
一楼 |
厨房 |
3.56 m |
2.9 m |
3.56 m x 2.9 m |
|
一楼 |
Eating Area |
3.45 m |
2.8 m |
3.45 m x 2.8 m |
|
一楼 |
家庭房 |
3.14 m |
4.55 m |
3.14 m x 4.55 m |
https://www.realtor.ca/real-estate/28094817/2055-rolling-brook-drive-ottawa-2012-chapel-hill-south-orleans-village



