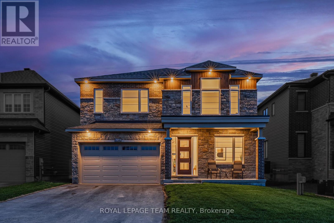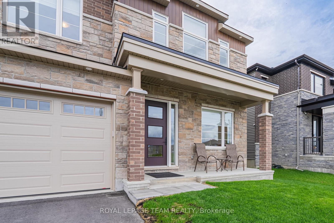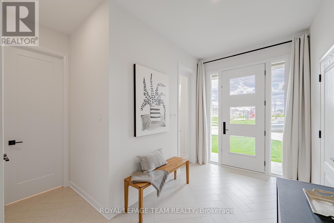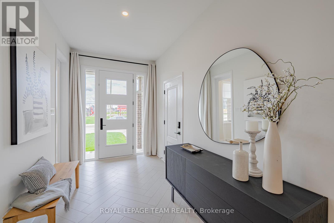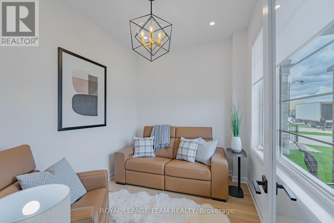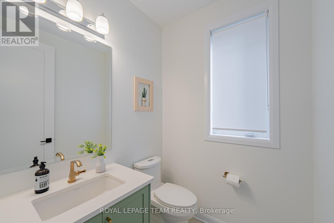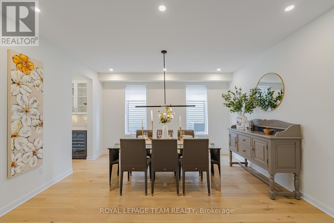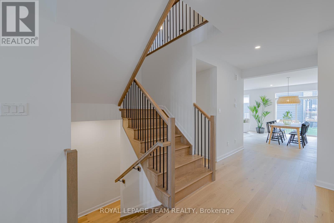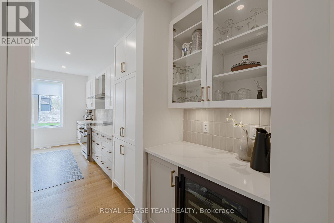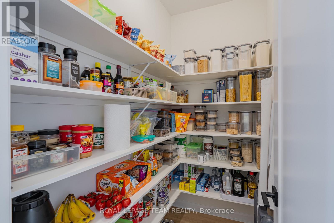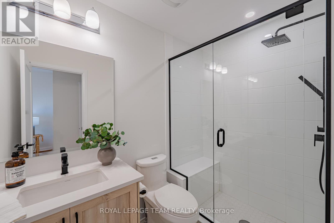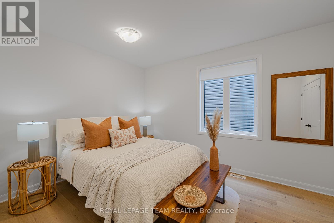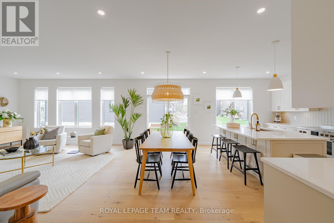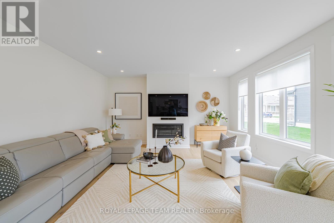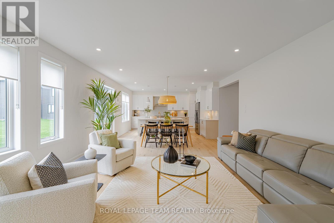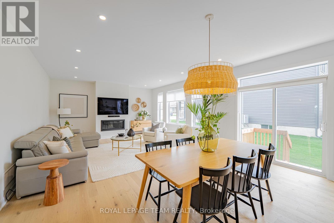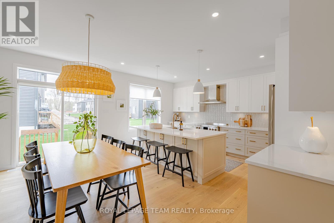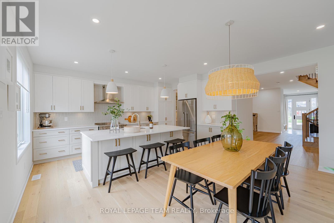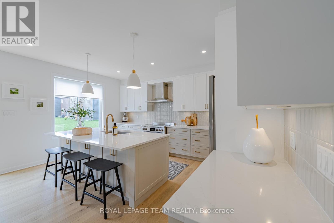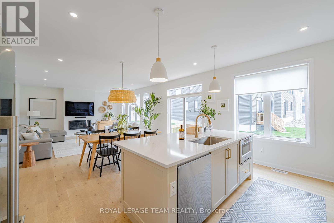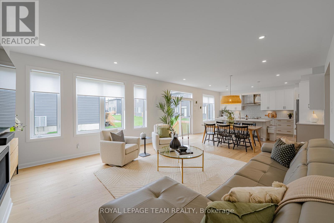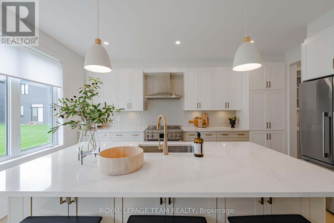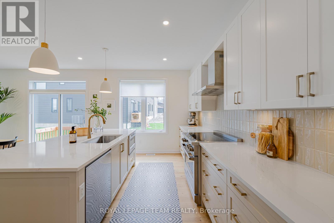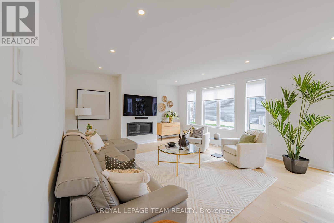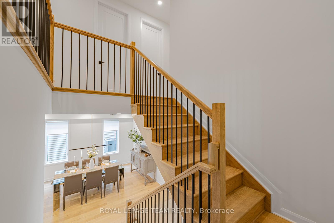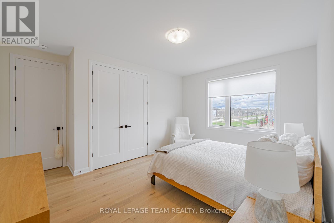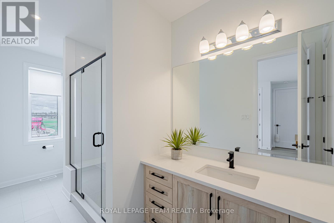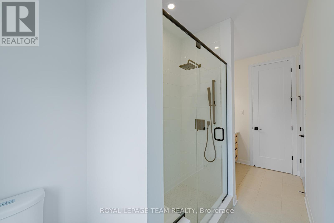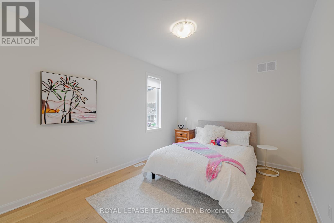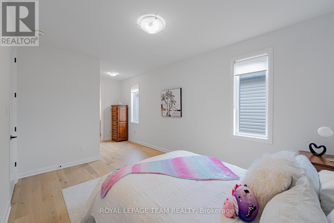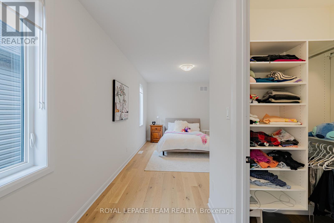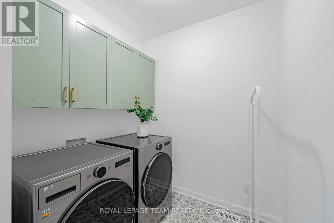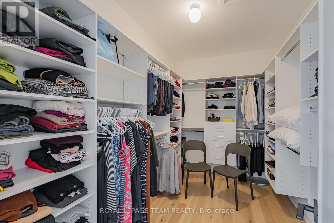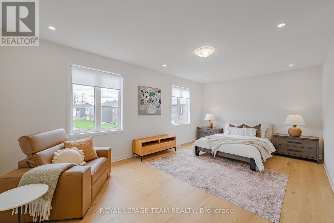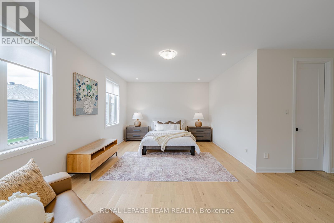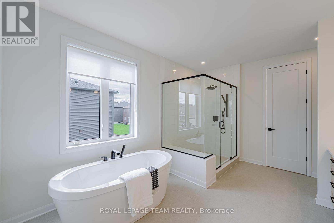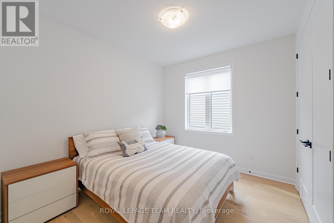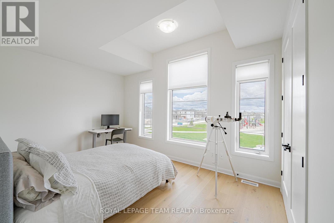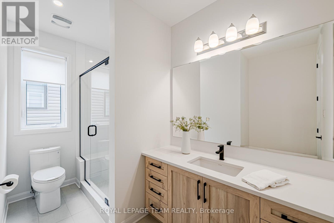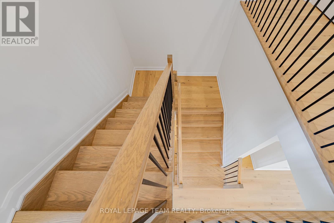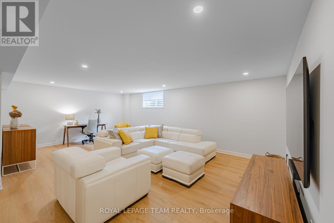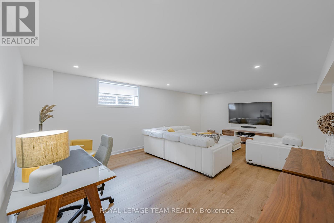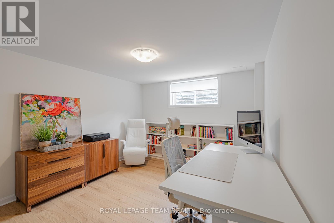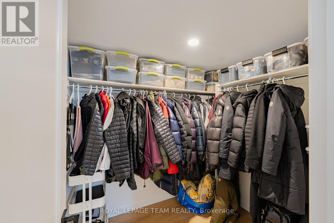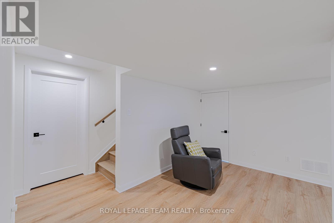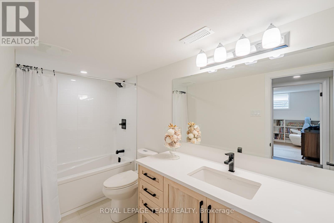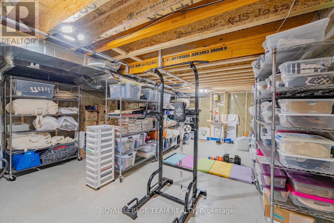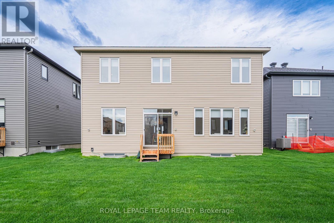7 卧室
6 浴室
3000 - 3500 sqft
壁炉
中央空调
风热取暖
$1,398,800
Step into luxury living in this exceptional 6+1-bedroom, 5.5-bathroom detached home in the highly sought-after Mahogany community. Crafted by Minto and completed in 2024, this Rosewood model with guest suite showcases over $200,000 in premium upgrades and an expansive floor plan designed for comfort and functionality. Perfectly positioned facing a tranquil community park, the home offers beautiful views and enhanced privacy. Soaring 9-FOOT ceilings on BOTH the main and 2nd levels create a bright, airy ambiance throughout. The open-concept main level features a spacious family room with a sleek gas fireplace, a formal living/dining room, and a chef-inspired kitchen equipped with a large quartz island, 42-inch upper cabinets, a butler's pantry, walk-in pantry, stainless steel hood fan, loads of pot and pan drawers and a ceramic tile backsplash. Oversized 8-foot doors add to the sense of grandeur. The main floor also includes a versatile office and a private in-law suite complete with a 3-piece ensuite, ideal for extended family or guests. Upstairs, the luxurious primary bedroom boasts a massive walk-in closet and a spa-like 5-piece ensuite with double vanities, a soaking tub, and a separate shower. 2 secondary bedrooms share a Jack & Jill bathroom, while 2 additional bedrooms share another full bath. A convenient 2nd-floor laundry adds everyday practicality. The fully finished basement expands the living space with a large recreation room, an additional bedroom, a full bath, and generous storage areas. Enjoy outdoor living in the Southwest-facing backyard, offering abundant afternoon sunlight perfect for BBQs or a play area. This ENERGY STAR certified home includes energy-efficient lighting, a high-efficiency furnace, and low-flow water fixtures for year-round comfort and savings. Located within walking distance to parks and transit and just minutes from shopping and amenities, this home delivers the perfect blend of luxury, efficiency, and modern family living. (id:44758)
房源概要
|
MLS® Number
|
X12135401 |
|
房源类型
|
民宅 |
|
社区名字
|
8003 - Mahogany Community |
|
总车位
|
6 |
详 情
|
浴室
|
6 |
|
地上卧房
|
6 |
|
地下卧室
|
1 |
|
总卧房
|
7 |
|
Age
|
0 To 5 Years |
|
公寓设施
|
Fireplace(s) |
|
赠送家电包括
|
Garage Door Opener Remote(s), Blinds, 洗碗机, 烘干机, Garage Door Opener, Hood 电扇, Humidifier, 炉子, 洗衣机, 窗帘, Wine Fridge, 冰箱 |
|
地下室进展
|
已装修 |
|
地下室类型
|
全完工 |
|
施工种类
|
独立屋 |
|
空调
|
中央空调 |
|
外墙
|
砖, 石 |
|
壁炉
|
有 |
|
Fireplace Total
|
1 |
|
地基类型
|
混凝土浇筑 |
|
客人卫生间(不包含洗浴)
|
1 |
|
供暖方式
|
天然气 |
|
供暖类型
|
压力热风 |
|
储存空间
|
2 |
|
内部尺寸
|
3000 - 3500 Sqft |
|
类型
|
独立屋 |
|
设备间
|
市政供水 |
车 位
土地
|
英亩数
|
无 |
|
污水道
|
Sanitary Sewer |
|
土地深度
|
95 Ft |
|
土地宽度
|
45 Ft ,1 In |
|
不规则大小
|
45.1 X 95 Ft |
房 间
| 楼 层 |
类 型 |
长 度 |
宽 度 |
面 积 |
|
二楼 |
第三卧房 |
4.67 m |
3.2 m |
4.67 m x 3.2 m |
|
二楼 |
Bedroom 4 |
4.39 m |
3.23 m |
4.39 m x 3.23 m |
|
二楼 |
Bedroom 5 |
3.35 m |
3.05 m |
3.35 m x 3.05 m |
|
二楼 |
浴室 |
|
|
Measurements not available |
|
二楼 |
浴室 |
|
|
Measurements not available |
|
二楼 |
浴室 |
|
|
Measurements not available |
|
二楼 |
洗衣房 |
|
|
Measurements not available |
|
二楼 |
主卧 |
6.4 m |
3.96 m |
6.4 m x 3.96 m |
|
二楼 |
第二卧房 |
4.67 m |
3.61 m |
4.67 m x 3.61 m |
|
地下室 |
娱乐,游戏房 |
6.78 m |
4.57 m |
6.78 m x 4.57 m |
|
地下室 |
卧室 |
3.86 m |
3.66 m |
3.86 m x 3.66 m |
|
地下室 |
浴室 |
|
|
Measurements not available |
|
地下室 |
设备间 |
|
|
Measurements not available |
|
一楼 |
厨房 |
6.05 m |
5.03 m |
6.05 m x 5.03 m |
|
一楼 |
客厅 |
5.66 m |
5.44 m |
5.66 m x 5.44 m |
|
一楼 |
家庭房 |
5.03 m |
4.88 m |
5.03 m x 4.88 m |
|
一楼 |
卧室 |
4.19 m |
3.23 m |
4.19 m x 3.23 m |
|
一楼 |
Office |
3.05 m |
2.74 m |
3.05 m x 2.74 m |
|
一楼 |
门厅 |
|
|
Measurements not available |
|
一楼 |
浴室 |
|
|
Measurements not available |
https://www.realtor.ca/real-estate/28284259/2055-wanderer-avenue-ottawa-8003-mahogany-community


