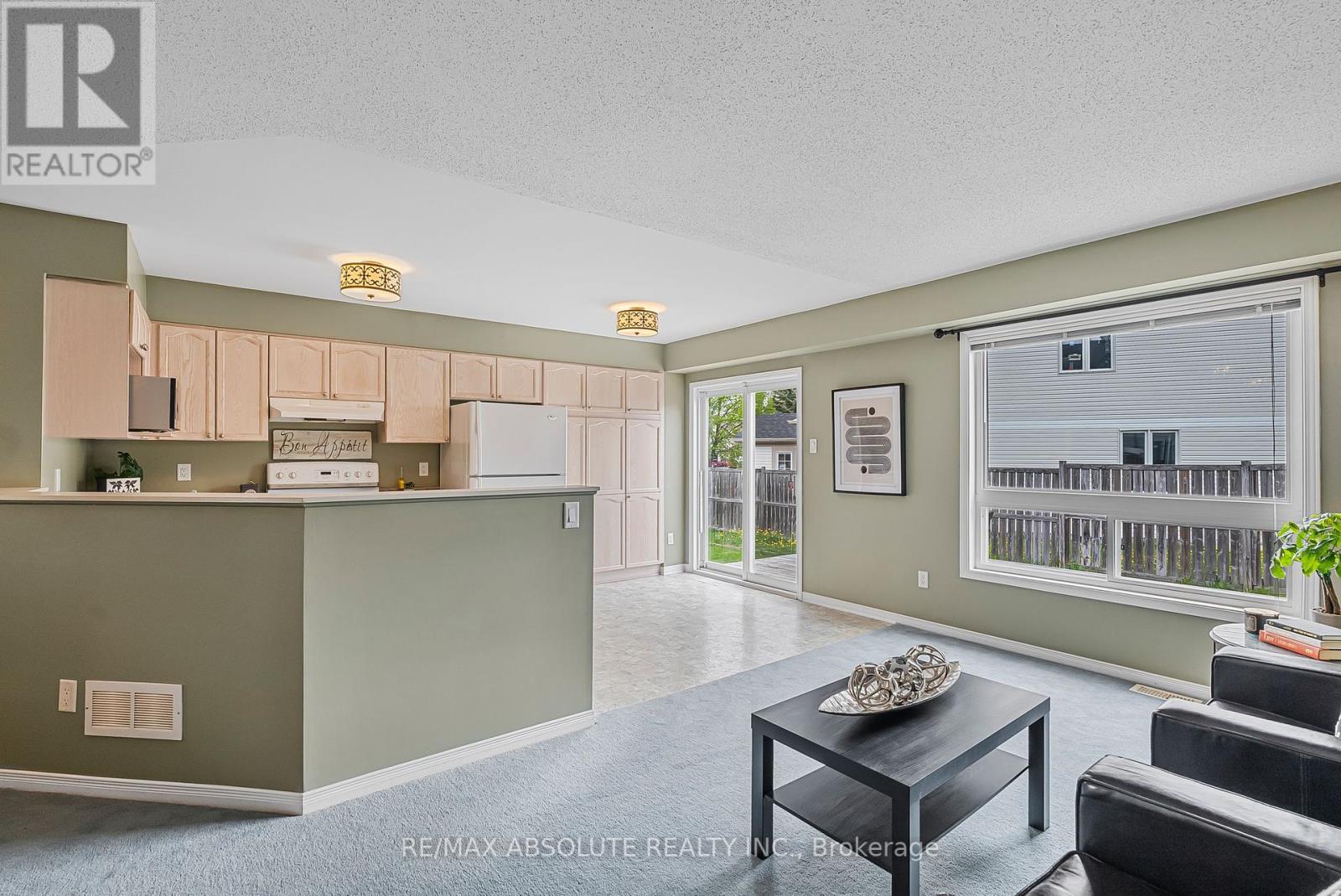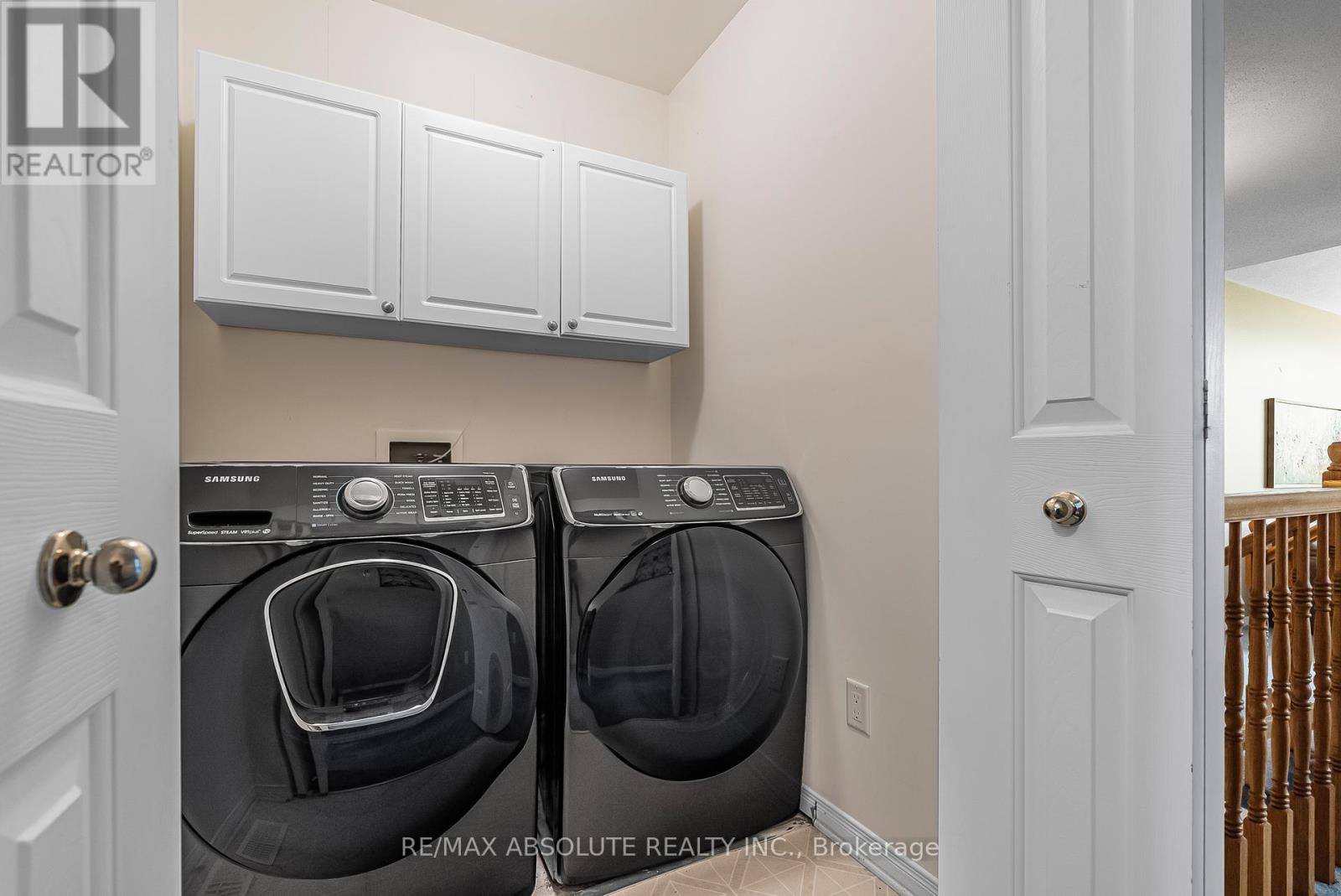3 卧室
3 浴室
1500 - 2000 sqft
壁炉
中央空调
风热取暖
$619,900
CORNER END UNIT townhome is situated on an oversized lot in a quiet, family-friendly Orléans neighbourhood, offering a larger yard and added outdoor space rarely found in townhome living. With over 1,800 sqft. of finished living space including the basement, this home features a functional layout, natural light, and good value for buyers seeking comfort, space, and versatility. The main floor boasts an open-concept design where the kitchen overlooks both the living and dining areas ideal for entertaining or casual day-to-day living. Patio doors off the kitchen lead to a generous backyard featuring an expansive deck, perfect for the BBQ enthusiast and for hosting outdoor gatherings. Upstairs, you'll find a standout second-level family room with cathedral ceilings and a cozy gas fireplace, creating a welcoming space to unwind or entertain. The primary bedroom offers a walk-in closet and 4-piece ensuite, while two additional bedrooms provide plenty of room for children, guests, or a home office setup. A convenient second-floor laundry room adds practicality to the upper level. The finished basement includes a versatile rec room that can serve as a home gym, media room, or just another hangout. Additional highlights include a newly installed insulated garage door, updated front door, and an expanded double driveway, providing parking for up to 4 cars, an uncommon and valuable upgrade for a townhome. Located close to parks, schools, shopping, and public transit, this home offers a blend of space, location, and potential. Whether you're a first-time buyer, investor, or downsizer looking for more flexibility, this home presents an opportunity to make it your own. (id:44758)
房源概要
|
MLS® Number
|
X12154740 |
|
房源类型
|
民宅 |
|
社区名字
|
1107 - Springridge/East Village |
|
总车位
|
4 |
|
结构
|
Deck, 棚 |
详 情
|
浴室
|
3 |
|
地上卧房
|
3 |
|
总卧房
|
3 |
|
公寓设施
|
Fireplace(s) |
|
赠送家电包括
|
Garage Door Opener Remote(s), Water Heater, 洗碗机, 烘干机, Hood 电扇, 微波炉, Storage Shed, 炉子, 洗衣机, 冰箱 |
|
地下室进展
|
已装修 |
|
地下室类型
|
N/a (finished) |
|
施工种类
|
附加的 |
|
空调
|
中央空调 |
|
外墙
|
砖, 乙烯基壁板 |
|
Fire Protection
|
报警系统 |
|
壁炉
|
有 |
|
Fireplace Total
|
1 |
|
地基类型
|
混凝土浇筑 |
|
客人卫生间(不包含洗浴)
|
1 |
|
供暖方式
|
天然气 |
|
供暖类型
|
压力热风 |
|
储存空间
|
2 |
|
内部尺寸
|
1500 - 2000 Sqft |
|
类型
|
联排别墅 |
|
设备间
|
市政供水 |
车 位
土地
|
英亩数
|
无 |
|
围栏类型
|
Fenced Yard |
|
污水道
|
Sanitary Sewer |
|
土地深度
|
98 Ft ,4 In |
|
土地宽度
|
29 Ft ,3 In |
|
不规则大小
|
29.3 X 98.4 Ft |
房 间
| 楼 层 |
类 型 |
长 度 |
宽 度 |
面 积 |
|
二楼 |
洗衣房 |
1.62 m |
1.55 m |
1.62 m x 1.55 m |
|
二楼 |
家庭房 |
6.03 m |
3.62 m |
6.03 m x 3.62 m |
|
二楼 |
主卧 |
4.53 m |
3.07 m |
4.53 m x 3.07 m |
|
二楼 |
第二卧房 |
3.99 m |
2.95 m |
3.99 m x 2.95 m |
|
二楼 |
第三卧房 |
2.97 m |
2.82 m |
2.97 m x 2.82 m |
|
二楼 |
浴室 |
2.33 m |
1.62 m |
2.33 m x 1.62 m |
|
地下室 |
娱乐,游戏房 |
6.87 m |
5.87 m |
6.87 m x 5.87 m |
|
一楼 |
客厅 |
4.96 m |
2.96 m |
4.96 m x 2.96 m |
|
一楼 |
餐厅 |
3.72 m |
2.86 m |
3.72 m x 2.86 m |
|
一楼 |
厨房 |
4.96 m |
2.91 m |
4.96 m x 2.91 m |
https://www.realtor.ca/real-estate/28326227/2056-breezewood-street-ottawa-1107-springridgeeast-village

















































