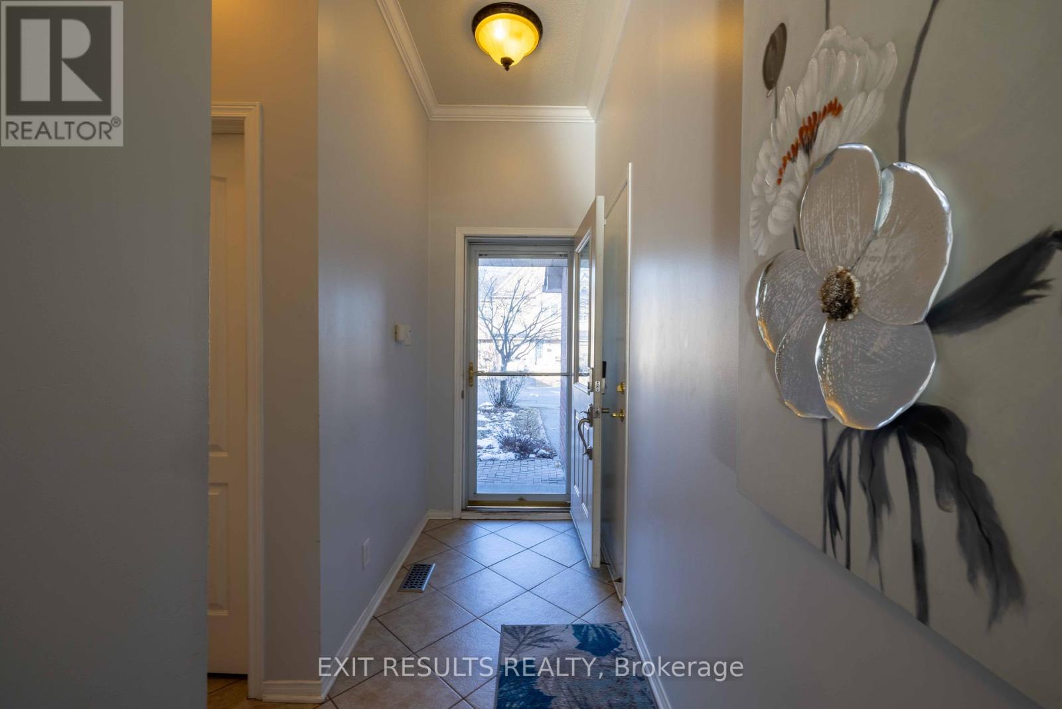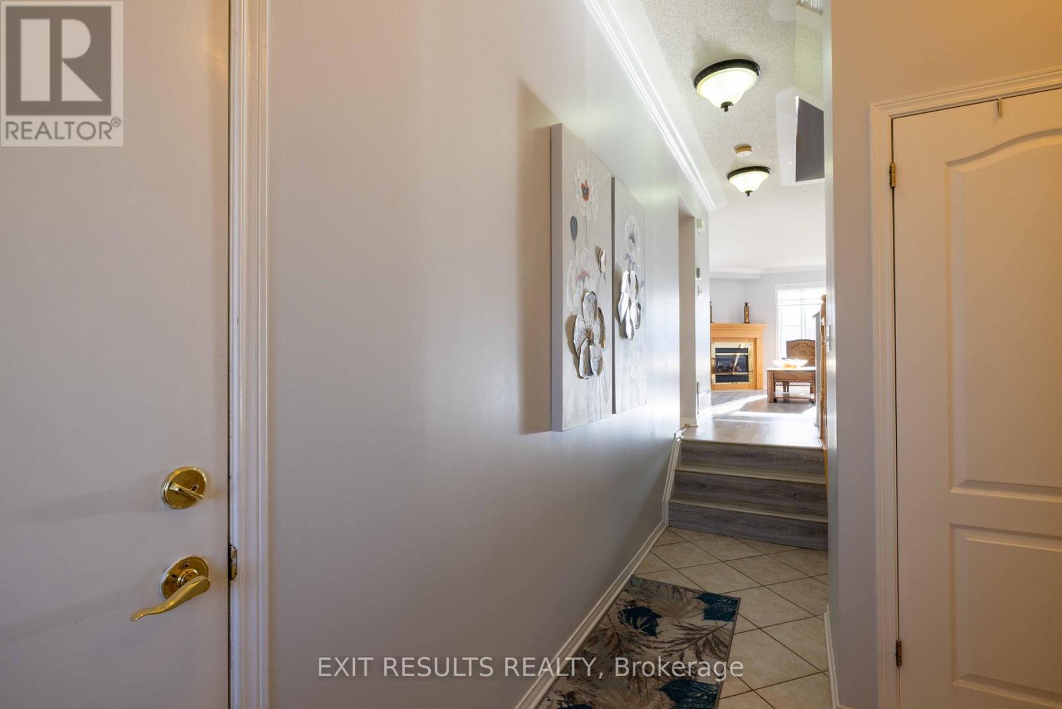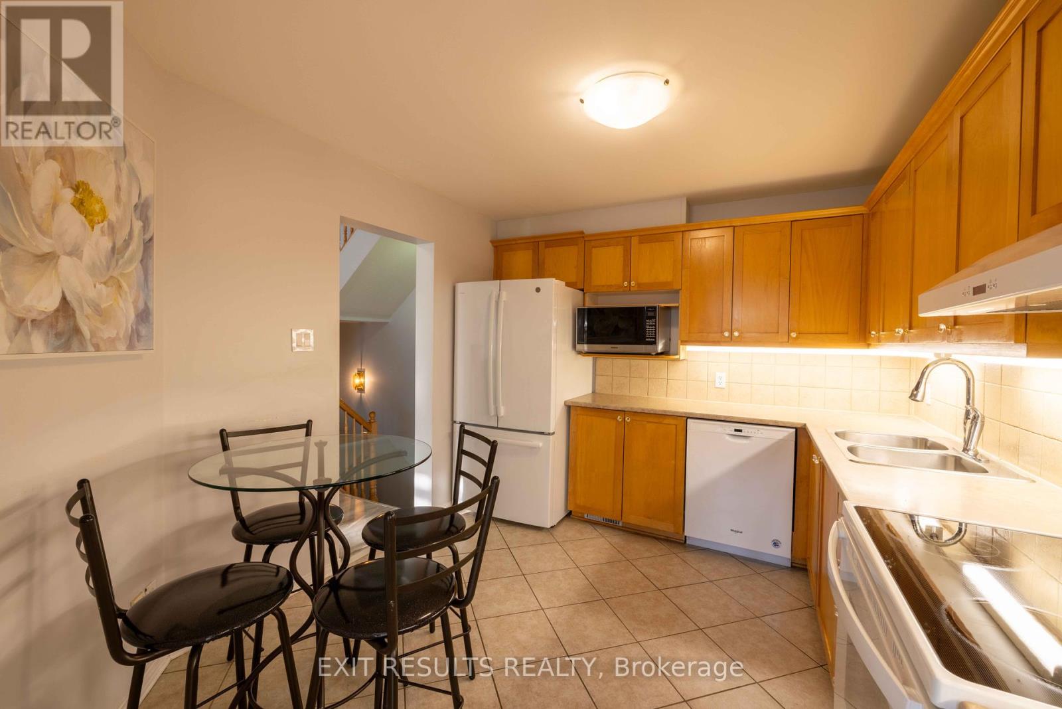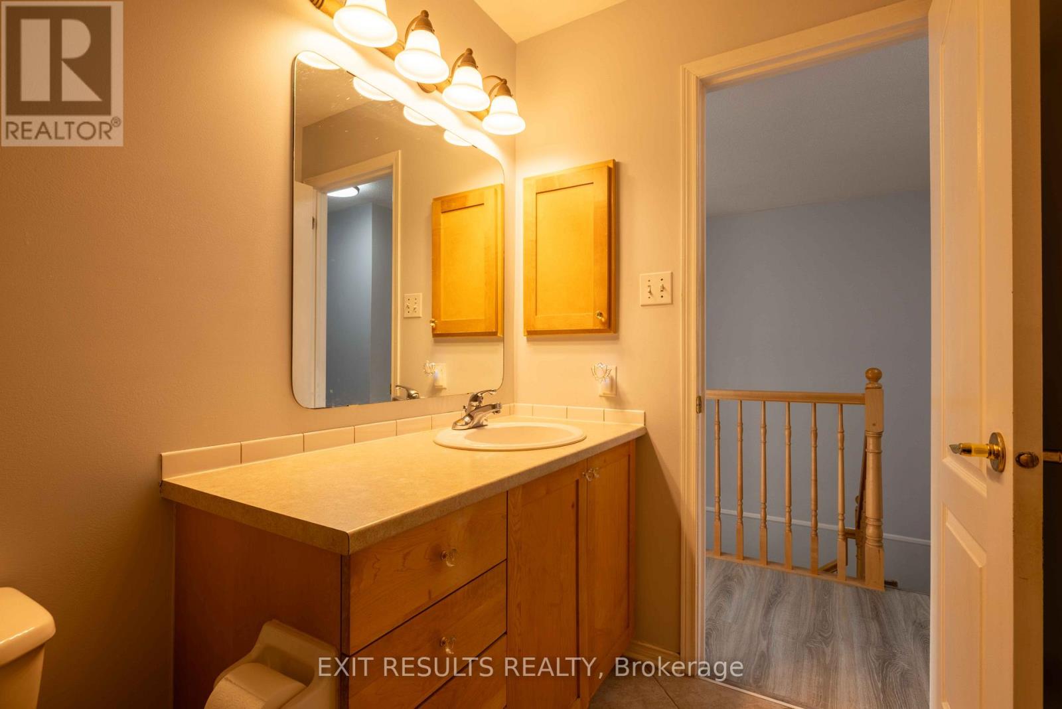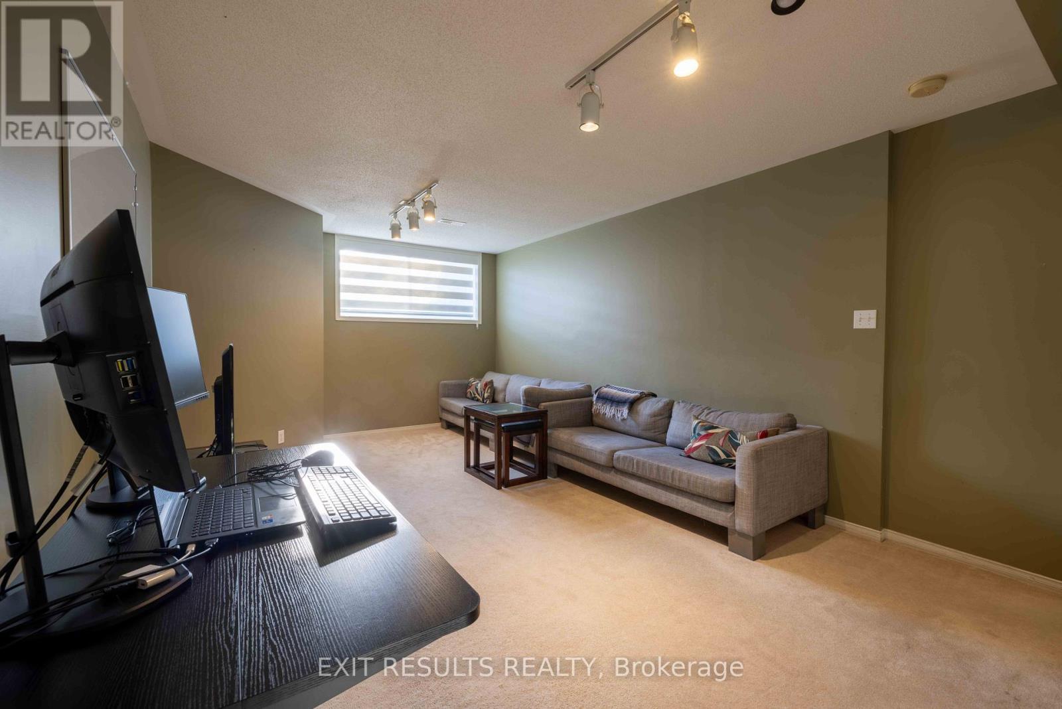2056 Dorima Street Ottawa, Ontario K4A 4E8

3 卧室
3 浴室
1100 - 1500 sqft
壁炉
中央空调
风热取暖
$574,000
Nestled on a peaceful cul-de-sac in a sought-after neighborhood, this beautifully maintained Minto Empire model offers 3 bedrooms, 2.5 baths, and timeless charm. The home features freshly painted main and upper levels (2024), updated flooring throughout (2022), crown mouldings, and a cozy gas fireplace. The kitchen is equipped with classic maple shaker cabinetry and neutral ceramic tile. Enjoy outdoor living in the fully fenced backyard, complete with a deck, patio, and no direct residential neighbours behind. Roof redone in 2021. A home that checks all the right boxes. (id:44758)
Open House
此属性有开放式房屋!
May
25
Sunday
开始于:
12:00 pm
结束于:2:00 pm
房源概要
| MLS® Number | X12064199 |
| 房源类型 | 民宅 |
| 社区名字 | 1118 - Avalon East |
| 特征 | Cul-de-sac |
| 总车位 | 3 |
| 结构 | 棚 |
详 情
| 浴室 | 3 |
| 地上卧房 | 3 |
| 总卧房 | 3 |
| Age | 16 To 30 Years |
| 公寓设施 | Fireplace(s) |
| 赠送家电包括 | Water Heater, Water Meter, 洗碗机, 烘干机, Hood 电扇, 微波炉, 炉子, 洗衣机, 冰箱 |
| 地下室进展 | 已装修 |
| 地下室类型 | N/a (finished) |
| 施工种类 | 附加的 |
| 空调 | 中央空调 |
| 外墙 | 砖 |
| Fire Protection | Smoke Detectors |
| 壁炉 | 有 |
| Fireplace Total | 1 |
| 地基类型 | 混凝土 |
| 客人卫生间(不包含洗浴) | 1 |
| 供暖方式 | 天然气 |
| 供暖类型 | 压力热风 |
| 储存空间 | 2 |
| 内部尺寸 | 1100 - 1500 Sqft |
| 类型 | 联排别墅 |
| 设备间 | 市政供水 |
车 位
| 附加车库 | |
| Garage | |
| 入内式车位 |
土地
| 英亩数 | 无 |
| 围栏类型 | Fenced Yard |
| 污水道 | Sanitary Sewer |
| 土地深度 | 130 Ft |
| 土地宽度 | 20 Ft ,3 In |
| 不规则大小 | 20.3 X 130 Ft |
| 规划描述 | 住宅 |
房 间
| 楼 层 | 类 型 | 长 度 | 宽 度 | 面 积 |
|---|---|---|---|---|
| 二楼 | 主卧 | 4.72 m | 4.01 m | 4.72 m x 4.01 m |
| 二楼 | 第二卧房 | 3.86 m | 2.94 m | 3.86 m x 2.94 m |
| 二楼 | 第三卧房 | 3.65 m | 2.89 m | 3.65 m x 2.89 m |
| Lower Level | 家庭房 | 5.99 m | 3.65 m | 5.99 m x 3.65 m |
| 一楼 | 餐厅 | 3.5 m | 2.43 m | 3.5 m x 2.43 m |
| 一楼 | 厨房 | 3.53 m | 3.04 m | 3.53 m x 3.04 m |
| 一楼 | 客厅 | 5.48 m | 3.53 m | 5.48 m x 3.53 m |
设备间
| 有线电视 | 已安装 |
| 污水道 | 已安装 |
https://www.realtor.ca/real-estate/28125818/2056-dorima-street-ottawa-1118-avalon-east



