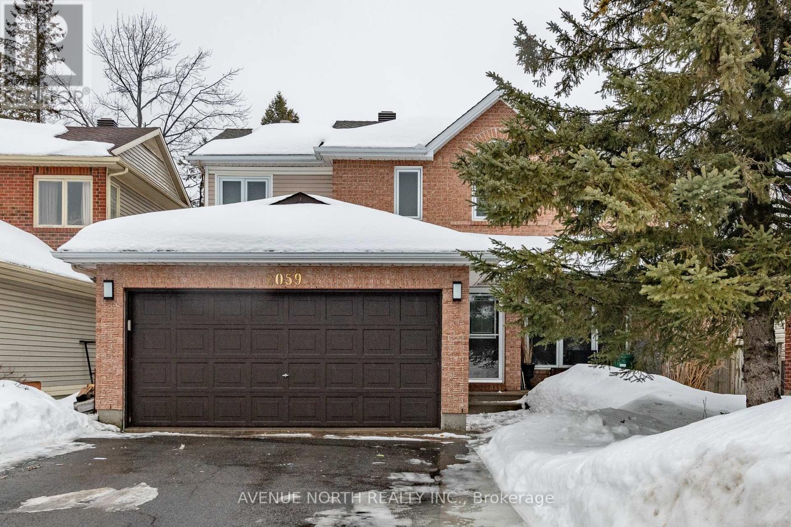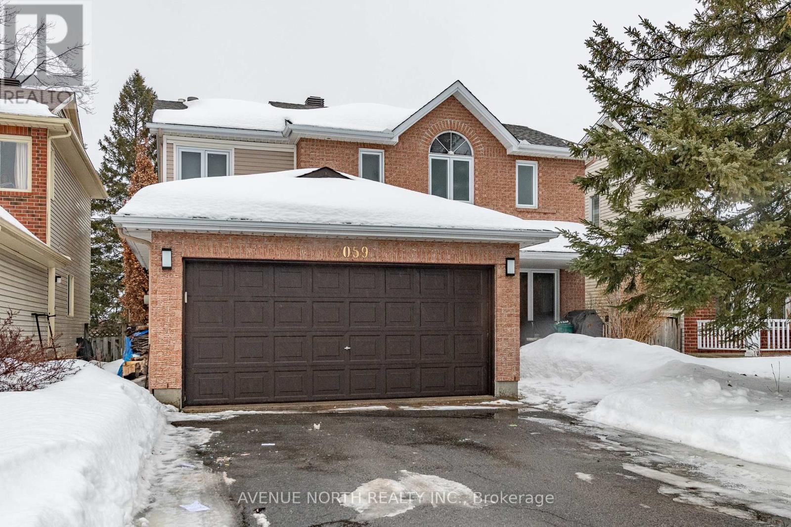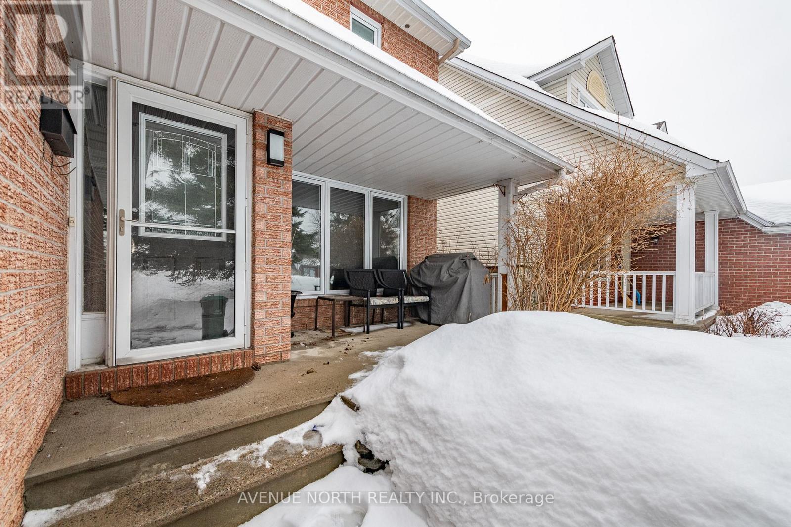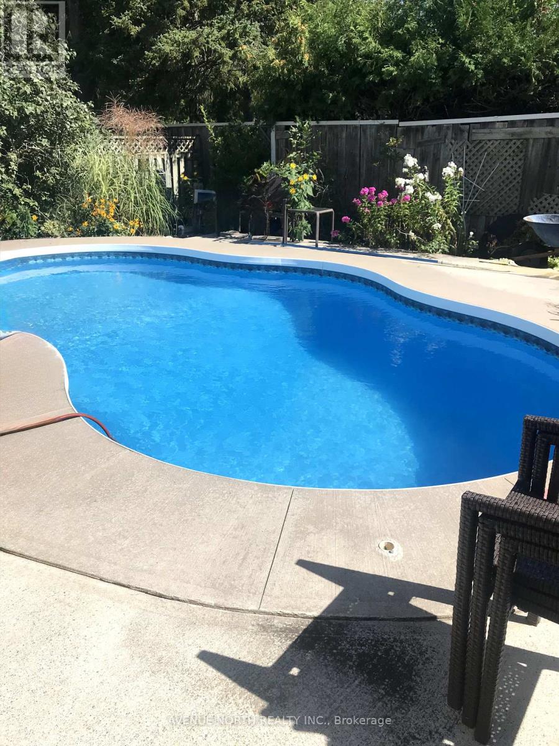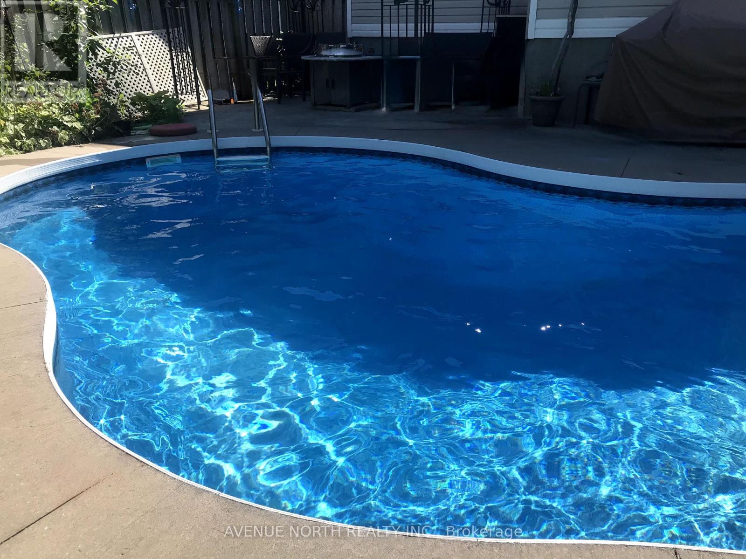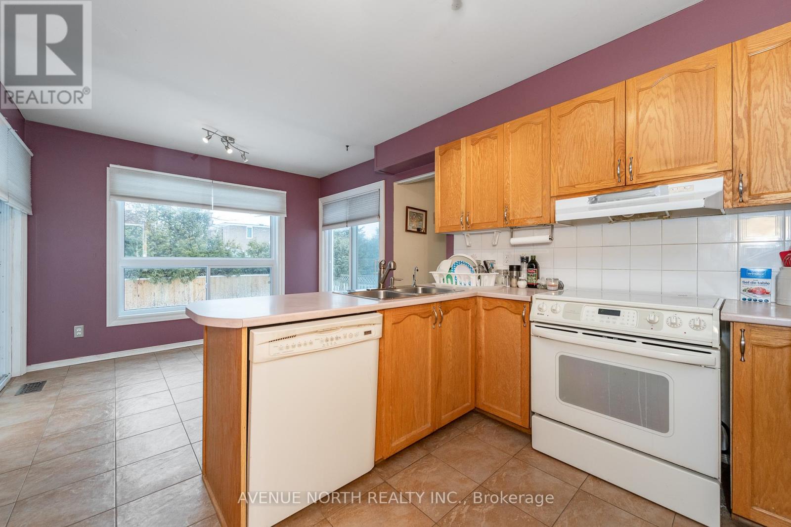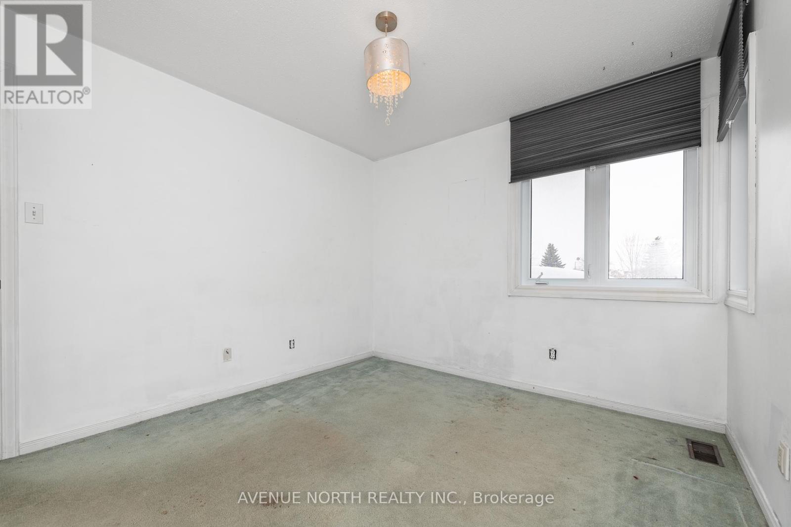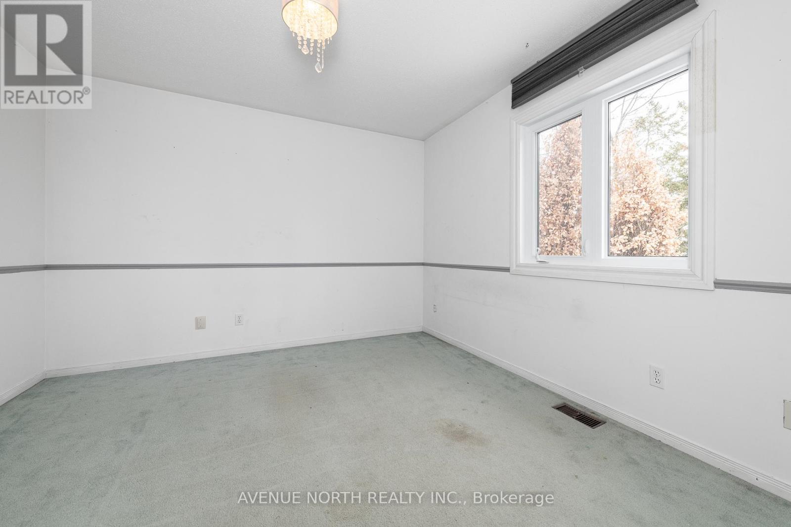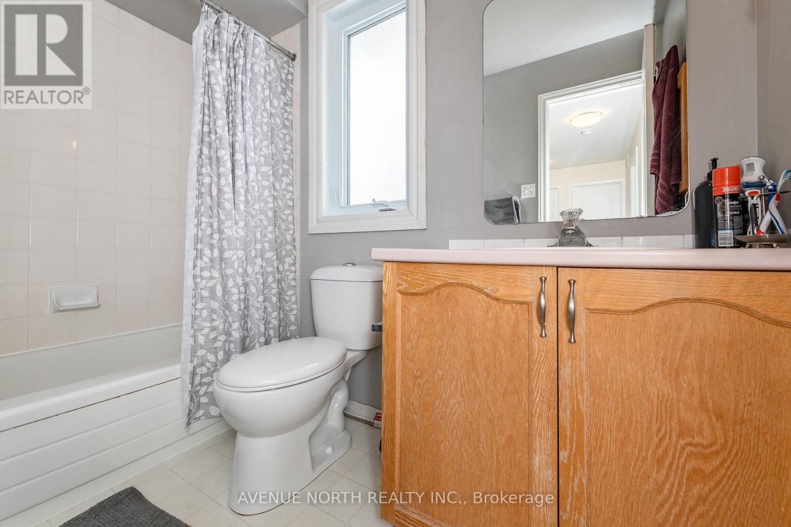3 卧室
3 浴室
2500 - 3000 sqft
壁炉
Inground Pool, Outdoor Pool
中央空调
风热取暖
$699,900
Welcome to 2059 Rolling Brook, a lovely detached home with over 2,500 square feet of living space including the finished basement. The real highlight of this property is a HEATED, in-ground, SALT WATER POOL that's perfect for summer enjoyment! Ideally located in the beautiful Chapel Hill South, you're minutes away from main shoppings centres, parks, several amenities, and the 417 Highway. The front of the home is pleasant, including a brick exterior, and double car garage. Step inside to discover a grand staircase, convenient mud room with main floor laundry, and powder room. The dining and living areas connect seamlessly and are filled with natural light. The extra large family room is perfect for relaxation and features a wood burning fireplace. The kitchen and eating areas overlook the fully fenced backyard. Upstairs, you'll find the primary suite with a walk-in closet and 4-piece ensuite, including a soaker tub. The second level is completed with 2 other spacious bedrooms and a 4-piece guest washroom. The lower level provides great opportunity for customization, with its spacious recreation room and additional storage. Don't miss your chance, book your showing today! Seller is elderly, has been living there for over 20 years, and is now downsizing. Please excuse the clutter of personal belongings. Roof 2008 (40 year shingles). All Windows 2017. (id:44758)
房源概要
|
MLS® Number
|
X12007817 |
|
房源类型
|
民宅 |
|
社区名字
|
2012 - Chapel Hill South - Orleans Village |
|
附近的便利设施
|
公园 |
|
总车位
|
6 |
|
泳池类型
|
Inground Pool, Outdoor Pool |
|
结构
|
Porch |
详 情
|
浴室
|
3 |
|
地上卧房
|
3 |
|
总卧房
|
3 |
|
Age
|
31 To 50 Years |
|
公寓设施
|
Fireplace(s) |
|
赠送家电包括
|
Garage Door Opener Remote(s), 洗碗机, 烘干机, Freezer, Hood 电扇, 炉子, 洗衣机, 冰箱 |
|
地下室进展
|
已装修 |
|
地下室类型
|
全完工 |
|
施工种类
|
独立屋 |
|
空调
|
中央空调 |
|
外墙
|
砖, 乙烯基壁板 |
|
壁炉
|
有 |
|
Fireplace Total
|
1 |
|
地基类型
|
混凝土 |
|
客人卫生间(不包含洗浴)
|
1 |
|
供暖方式
|
天然气 |
|
供暖类型
|
压力热风 |
|
储存空间
|
2 |
|
内部尺寸
|
2500 - 3000 Sqft |
|
类型
|
独立屋 |
|
设备间
|
市政供水 |
车 位
土地
|
英亩数
|
无 |
|
围栏类型
|
Fenced Yard |
|
土地便利设施
|
公园 |
|
污水道
|
Sanitary Sewer |
|
土地深度
|
103 Ft ,8 In |
|
土地宽度
|
42 Ft ,8 In |
|
不规则大小
|
42.7 X 103.7 Ft |
|
规划描述
|
住宅 |
房 间
| 楼 层 |
类 型 |
长 度 |
宽 度 |
面 积 |
|
二楼 |
第三卧房 |
3.83 m |
3.05 m |
3.83 m x 3.05 m |
|
二楼 |
浴室 |
|
|
Measurements not available |
|
二楼 |
主卧 |
5.39 m |
4.19 m |
5.39 m x 4.19 m |
|
二楼 |
第二卧房 |
3.96 m |
3.32 m |
3.96 m x 3.32 m |
|
Lower Level |
娱乐,游戏房 |
7.72 m |
6.22 m |
7.72 m x 6.22 m |
|
Lower Level |
设备间 |
|
|
Measurements not available |
|
一楼 |
门厅 |
1.98 m |
1.6 m |
1.98 m x 1.6 m |
|
一楼 |
Mud Room |
2.34 m |
1.65 m |
2.34 m x 1.65 m |
|
一楼 |
客厅 |
4.9 m |
2.95 m |
4.9 m x 2.95 m |
|
一楼 |
餐厅 |
3.05 m |
2.95 m |
3.05 m x 2.95 m |
|
一楼 |
厨房 |
3.35 m |
3.12 m |
3.35 m x 3.12 m |
|
一楼 |
Eating Area |
3.12 m |
2.39 m |
3.12 m x 2.39 m |
|
一楼 |
家庭房 |
5.23 m |
3.5 m |
5.23 m x 3.5 m |
https://www.realtor.ca/real-estate/27997314/2059-rolling-brook-drive-ottawa-2012-chapel-hill-south-orleans-village


