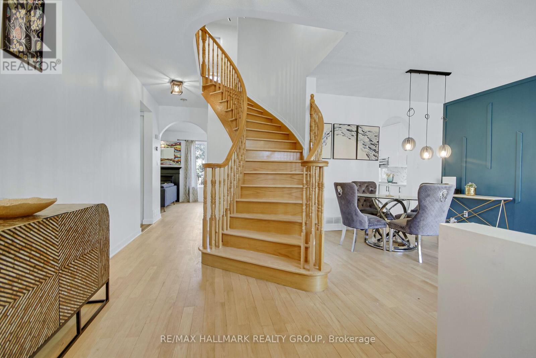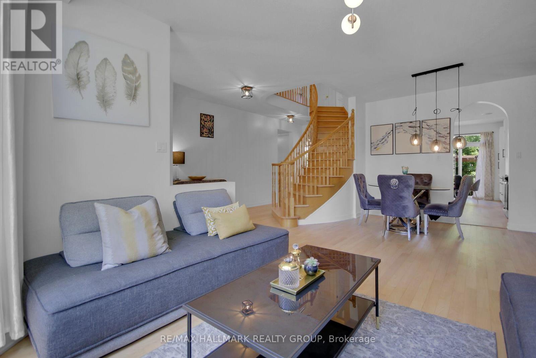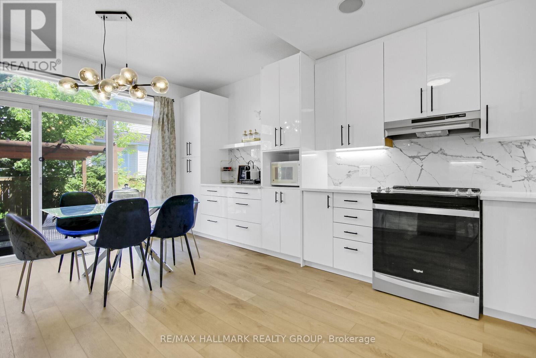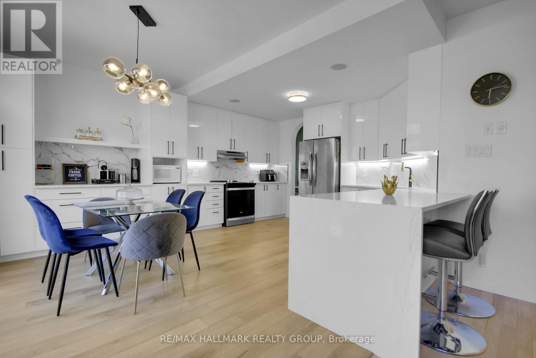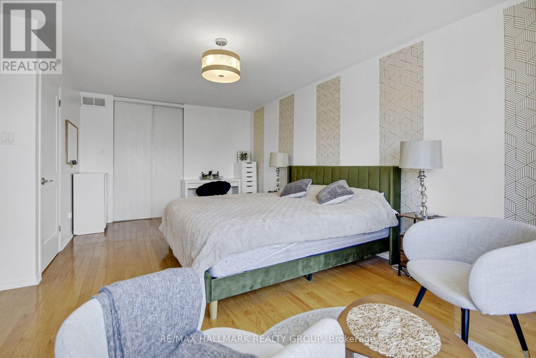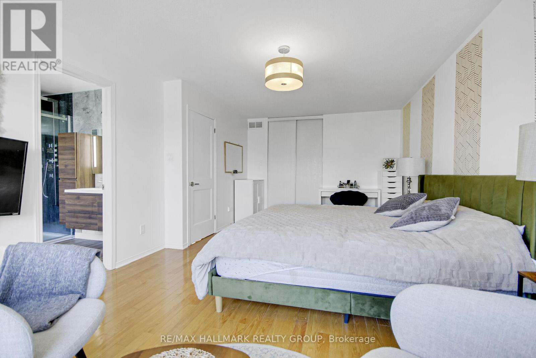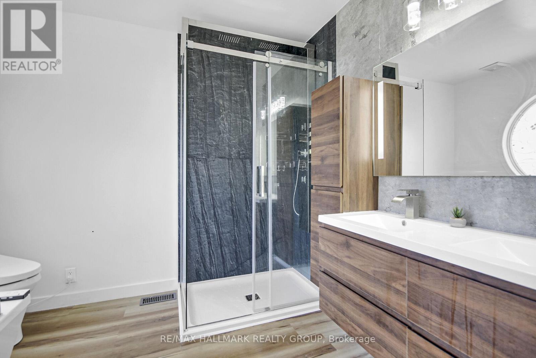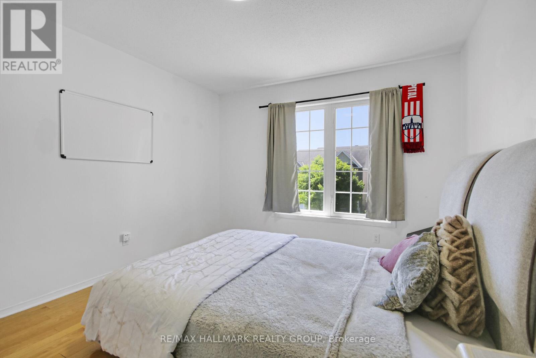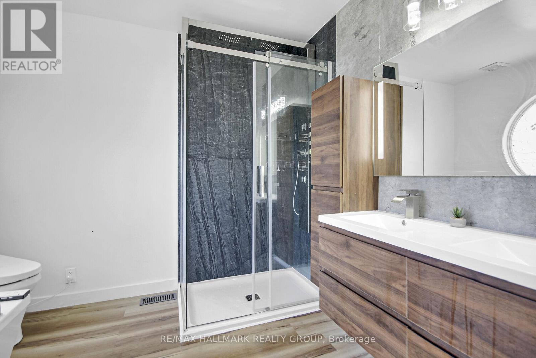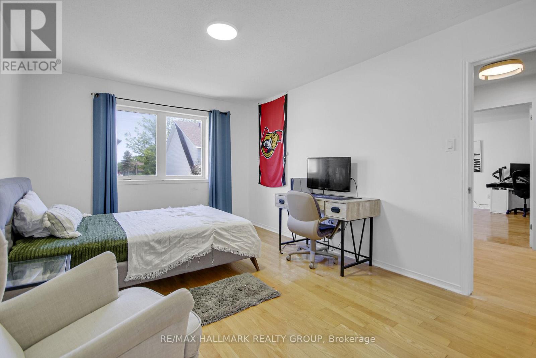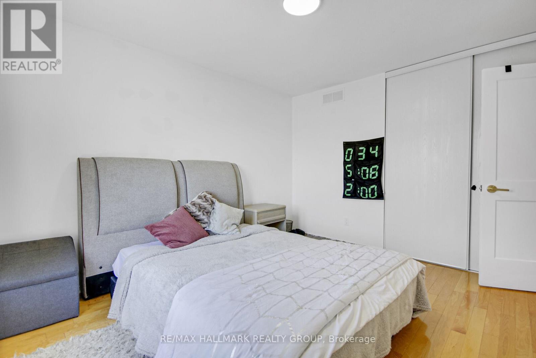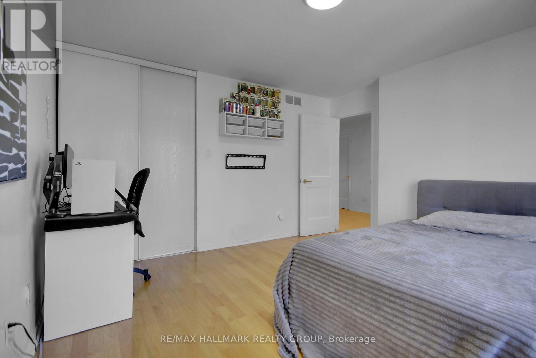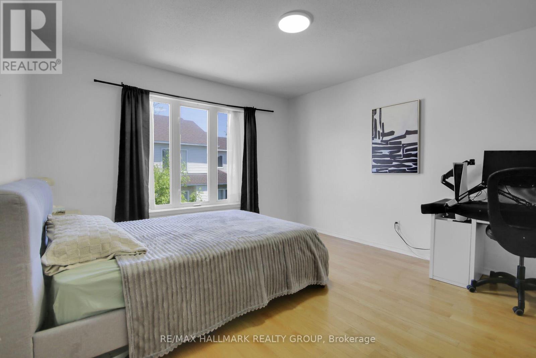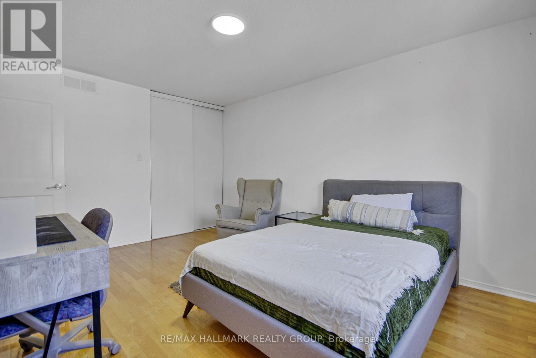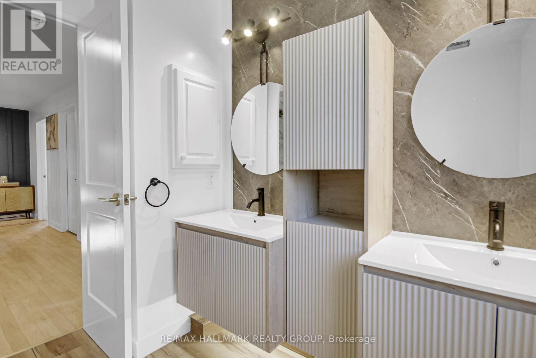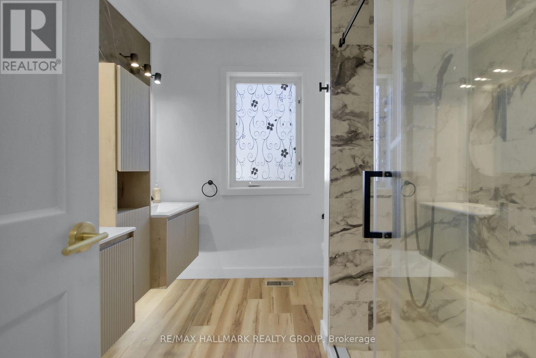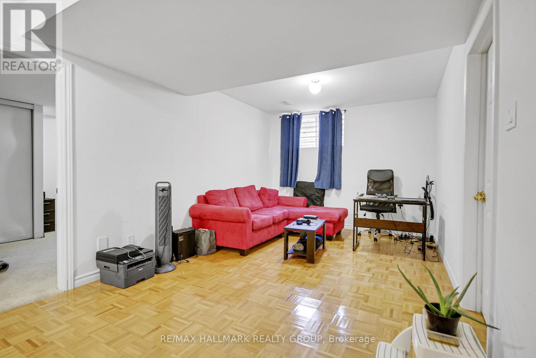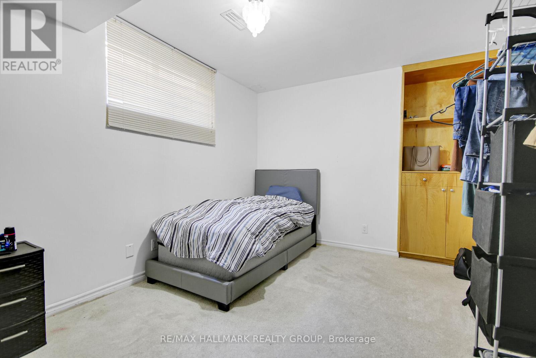6 卧室
10 浴室
2500 - 3000 sqft
壁炉
中央空调
风热取暖
$989,000
WELCOME TO 206 Annapolis this whole brick fully renovated house.. Upgrade your lifestyle! This turnkey 4+2 bdrm, 3.5 bath two Kitchens single home located in a highly sought-after mature neighbourhood offers everything you are looking for. Gleaming maple hardwd flooring throughout the main lvl and second level, hardwd stairs. Main lvl presents separate living rm, dining rm and fully renovated open concept kitchen (2025). Tastefully decorated family rm with accent walls and boasting of a cozy gas fireplace. Spacious kitchen, that any cook will envy, feat ample cabinetry, island and coffee station. Second level feat 4 bright bedrms three with walkin closet and prim offering a fully renovated ensuite with soaker tub and rainfall shower. the main bathroom is fully renovated with stand in shower. Just in time to enjoy summer entertaining in your care free patio stoned bkyd. Lower lvl OFFERS INLAW SUITE with 2 legal bedrms with egress windows, full bath with renovated shower and kitchen. Conveniently located near the Greensboro shopping centre, O-Train station, golfing, T&T Grocery, downtown core and schools. Upgrades Three bathrooms 2025, Kitchen 2025, flooring 2025, Doors 2025, Painting 2025, Roof 2019. Build by Minto Riviera (id:44758)
Open House
此属性有开放式房屋!
开始于:
2:00 pm
结束于:
4:00 pm
房源概要
|
MLS® Number
|
X12179437 |
|
房源类型
|
民宅 |
|
社区名字
|
4805 - Hunt Club |
|
设备类型
|
热水器 - Gas |
|
总车位
|
6 |
|
租赁设备类型
|
热水器 - Gas |
详 情
|
浴室
|
10 |
|
地上卧房
|
6 |
|
总卧房
|
6 |
|
赠送家电包括
|
Garage Door Opener Remote(s), Central Vacuum, Water Heater, Water Meter, 洗碗机, 烘干机, 微波炉, 炉子, 洗衣机, 冰箱 |
|
地下室类型
|
Full |
|
施工种类
|
独立屋 |
|
空调
|
中央空调 |
|
外墙
|
石 |
|
壁炉
|
有 |
|
地基类型
|
混凝土浇筑 |
|
客人卫生间(不包含洗浴)
|
1 |
|
供暖方式
|
天然气 |
|
供暖类型
|
压力热风 |
|
储存空间
|
2 |
|
内部尺寸
|
2500 - 3000 Sqft |
|
类型
|
独立屋 |
|
设备间
|
市政供水 |
车 位
土地
|
英亩数
|
无 |
|
污水道
|
Sanitary Sewer |
|
土地深度
|
73 Ft ,9 In |
|
土地宽度
|
45 Ft ,7 In |
|
不规则大小
|
45.6 X 73.8 Ft |
房 间
| 楼 层 |
类 型 |
长 度 |
宽 度 |
面 积 |
|
二楼 |
卧室 |
3.08 m |
4.5 m |
3.08 m x 4.5 m |
|
二楼 |
浴室 |
2.4 m |
2.1 m |
2.4 m x 2.1 m |
|
二楼 |
洗衣房 |
2 m |
2 m |
2 m x 2 m |
|
二楼 |
卧室 |
3.65 m |
3.68 m |
3.65 m x 3.68 m |
|
二楼 |
卧室 |
3.08 m |
6.09 m |
3.08 m x 6.09 m |
|
二楼 |
卧室 |
3.08 m |
4.6 m |
3.08 m x 4.6 m |
|
二楼 |
浴室 |
2.75 m |
2.5 m |
2.75 m x 2.5 m |
|
地下室 |
厨房 |
3 m |
4.5 m |
3 m x 4.5 m |
|
地下室 |
卧室 |
3.5 m |
5.6 m |
3.5 m x 5.6 m |
|
地下室 |
卧室 |
3.5 m |
4.5 m |
3.5 m x 4.5 m |
|
一楼 |
厨房 |
5.5 m |
4 m |
5.5 m x 4 m |
|
一楼 |
家庭房 |
3.38 m |
5.21 m |
3.38 m x 5.21 m |
|
一楼 |
客厅 |
6.43 m |
3.68 m |
6.43 m x 3.68 m |
|
一楼 |
厨房 |
4 m |
5.5 m |
4 m x 5.5 m |
https://www.realtor.ca/real-estate/28379770/206-annapolis-circle-ottawa-4805-hunt-club



