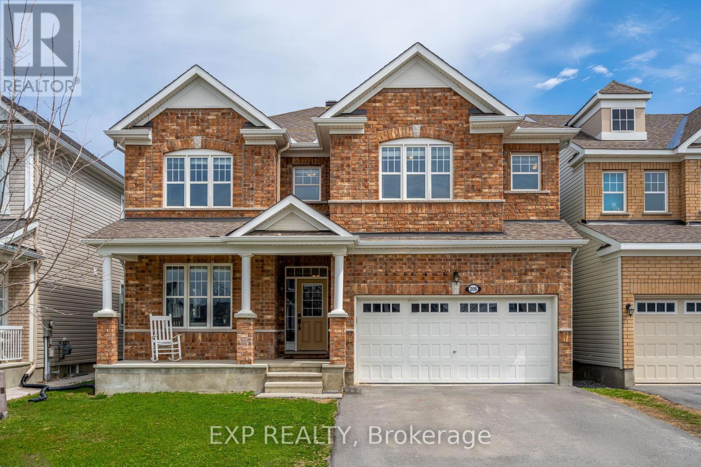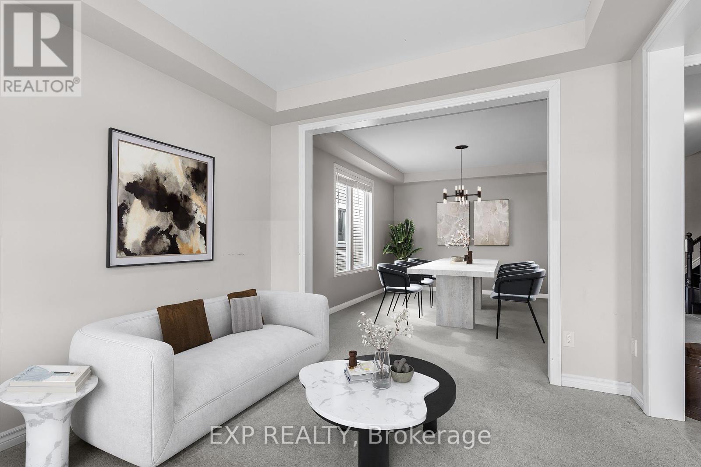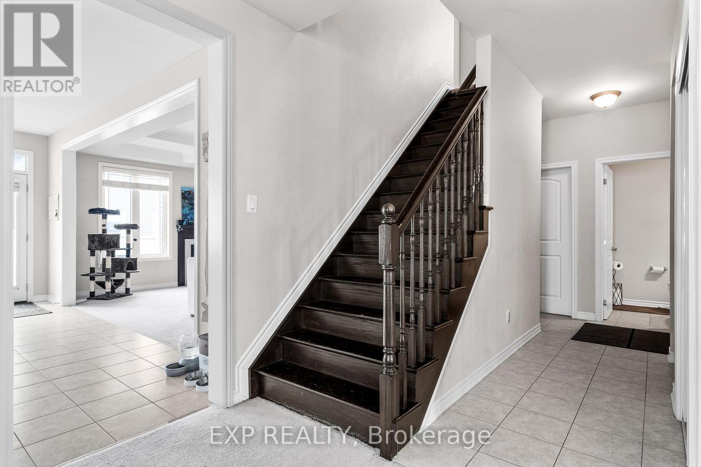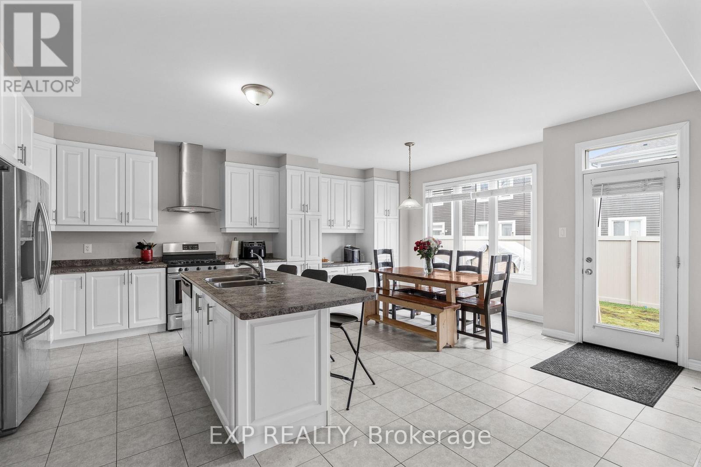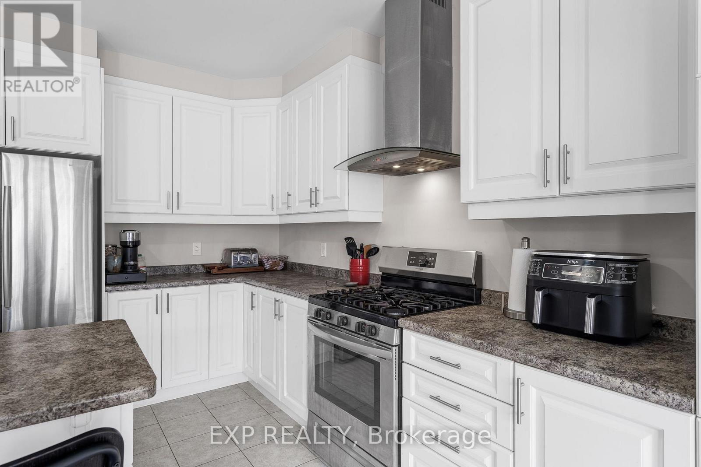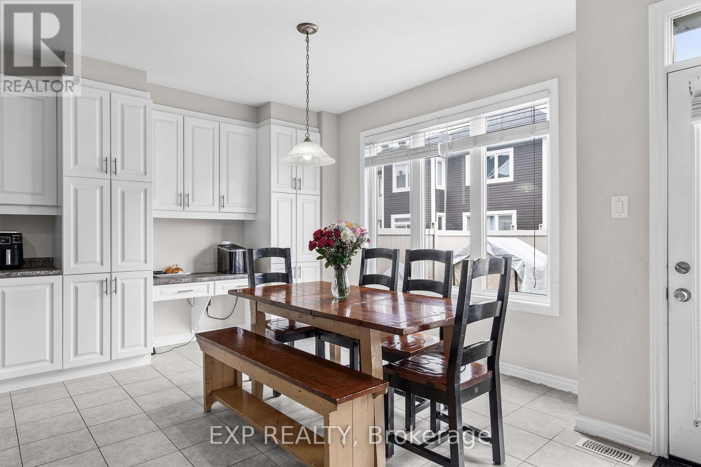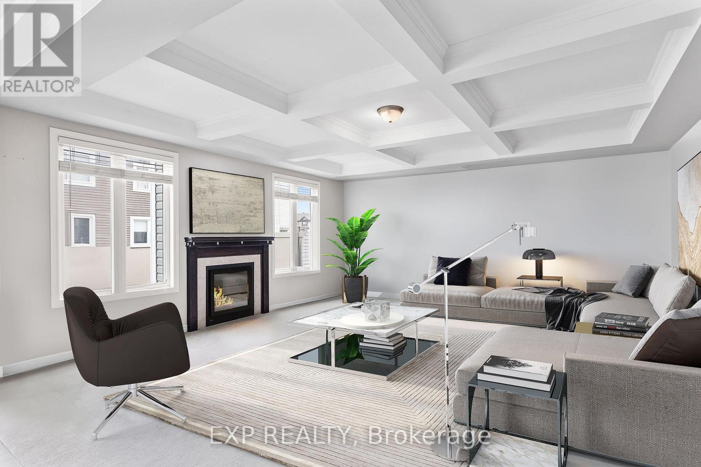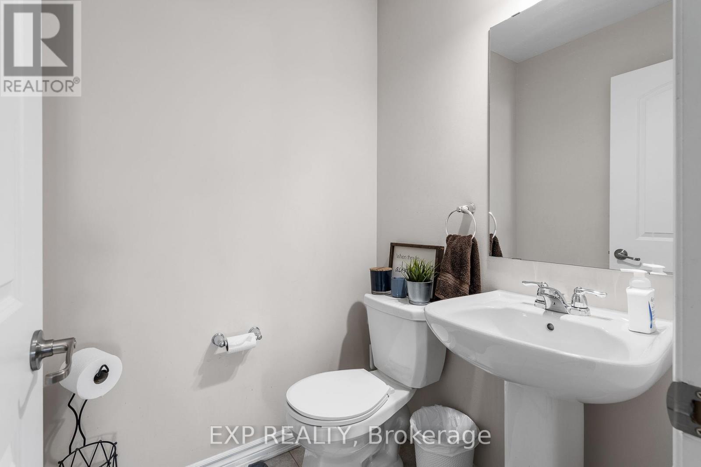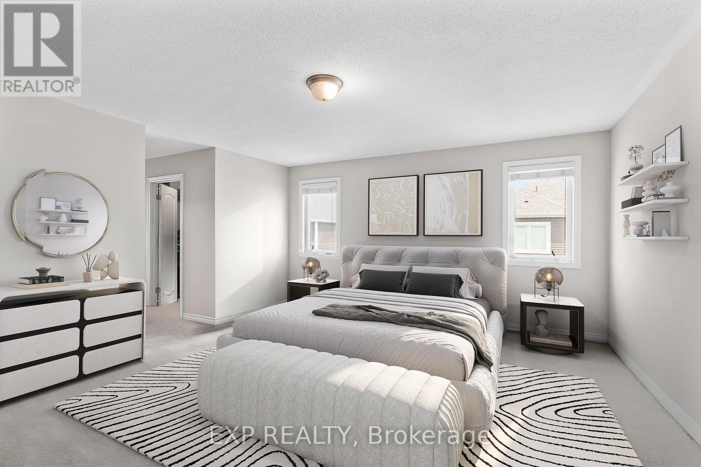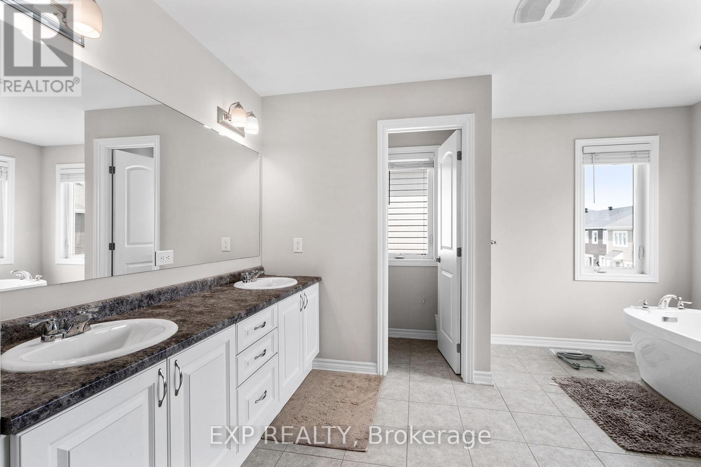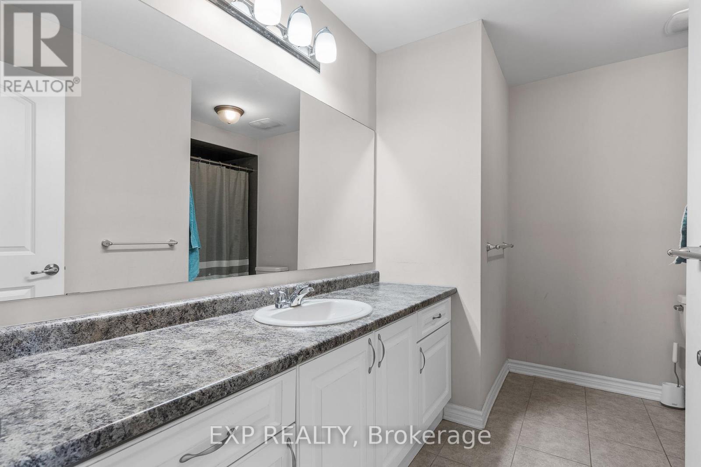5 卧室
4 浴室
3000 - 3500 sqft
壁炉
中央空调
风热取暖
$999,500
Welcome to this stunning 5-bedroom, 4-bathroom home located in the heart of Kanata! Boasting 9-ft ceilings on the main floor, this elegant property offers a spacious formal living and dining room with coffered ceilings and large windows that flood the space with natural light. The open-concept great room features a cozy gas fireplace and beautifully waffle ceilings, perfectly complementing the expansive, sun-filled kitchen with abundant cabinetry and oversized windows. A convenient powder room and walk-in closet are located off the entry from the double-car garage. Elegant hardwood stairs lead to a thoughtfully designed second floor with 5 generous bedrooms, including two with private ensuites. The luxurious primary suite impresses with double walk-in closets and a spa-inspired ensuite featuring a stand-alone tub, walk-in shower, double sink vanity, and separate water closet. Bedroom 2 also has its own ensuite, perfect for a guest room or a growing teen. Enjoy the convenience of second-floor laundry, fenced backyard, and included stainless steel kitchen appliances, washer, and dryer. Ideally located close to schools, parks, shopping, the Canada Trail, Canadian Tire Centre, and quick access to Hwy 417 this is the perfect place to call home! (some photos virtually staged). (id:44758)
房源概要
|
MLS® Number
|
X12131407 |
|
房源类型
|
民宅 |
|
社区名字
|
9010 - Kanata - Emerald Meadows/Trailwest |
|
社区特征
|
School Bus |
|
特征
|
Lighting |
|
总车位
|
4 |
|
结构
|
Porch |
详 情
|
浴室
|
4 |
|
地上卧房
|
5 |
|
总卧房
|
5 |
|
赠送家电包括
|
Garage Door Opener Remote(s), 洗碗机, 烘干机, 炉子, 洗衣机, 冰箱 |
|
地下室进展
|
已完成 |
|
地下室类型
|
Full (unfinished) |
|
施工种类
|
独立屋 |
|
空调
|
中央空调 |
|
外墙
|
砖, 乙烯基壁板 |
|
壁炉
|
有 |
|
Fireplace Total
|
1 |
|
Flooring Type
|
Carpeted, Ceramic |
|
地基类型
|
混凝土浇筑 |
|
客人卫生间(不包含洗浴)
|
1 |
|
供暖方式
|
天然气 |
|
供暖类型
|
压力热风 |
|
储存空间
|
2 |
|
内部尺寸
|
3000 - 3500 Sqft |
|
类型
|
独立屋 |
|
设备间
|
市政供水 |
车 位
土地
|
英亩数
|
无 |
|
污水道
|
Sanitary Sewer |
|
土地深度
|
88 Ft ,6 In |
|
土地宽度
|
43 Ft |
|
不规则大小
|
43 X 88.5 Ft |
房 间
| 楼 层 |
类 型 |
长 度 |
宽 度 |
面 积 |
|
二楼 |
Bedroom 5 |
4.04 m |
3.07 m |
4.04 m x 3.07 m |
|
二楼 |
浴室 |
4.11 m |
3.66 m |
4.11 m x 3.66 m |
|
二楼 |
浴室 |
2.74 m |
1.52 m |
2.74 m x 1.52 m |
|
二楼 |
浴室 |
1.63 m |
1.52 m |
1.63 m x 1.52 m |
|
二楼 |
洗衣房 |
2.93 m |
1.83 m |
2.93 m x 1.83 m |
|
二楼 |
主卧 |
4.57 m |
5.49 m |
4.57 m x 5.49 m |
|
二楼 |
第二卧房 |
3.66 m |
3.69 m |
3.66 m x 3.69 m |
|
二楼 |
第三卧房 |
3.35 m |
3.66 m |
3.35 m x 3.66 m |
|
二楼 |
Bedroom 4 |
4.04 m |
3.07 m |
4.04 m x 3.07 m |
|
一楼 |
客厅 |
3.35 m |
3 m |
3.35 m x 3 m |
|
一楼 |
餐厅 |
3.66 m |
4.57 m |
3.66 m x 4.57 m |
|
一楼 |
厨房 |
5.23 m |
3.05 m |
5.23 m x 3.05 m |
|
一楼 |
Eating Area |
5.23 m |
3.18 m |
5.23 m x 3.18 m |
|
一楼 |
大型活动室 |
5.49 m |
5.49 m |
5.49 m x 5.49 m |
https://www.realtor.ca/real-estate/28275401/206-ponderosa-street-ottawa-9010-kanata-emerald-meadowstrailwest


