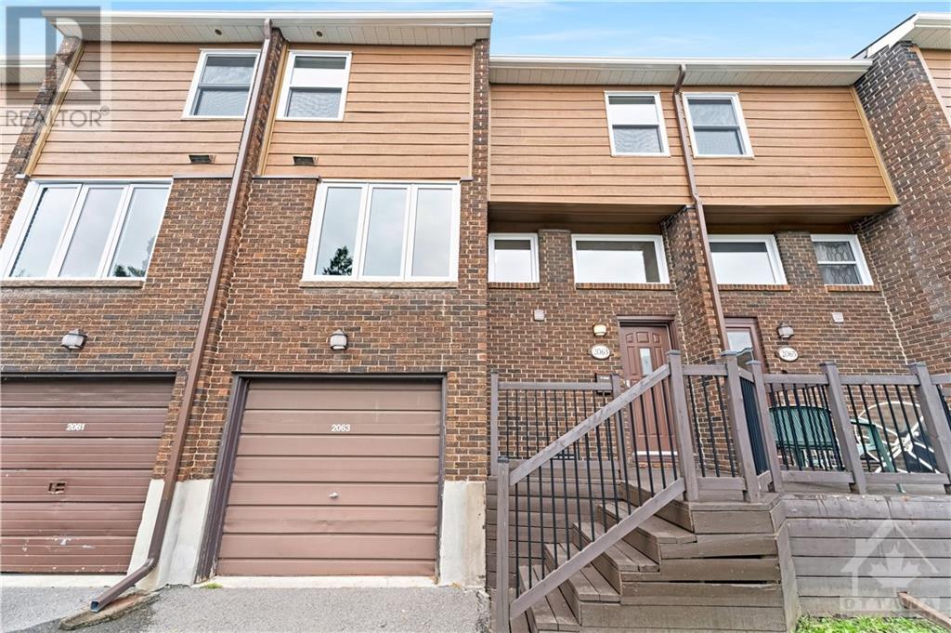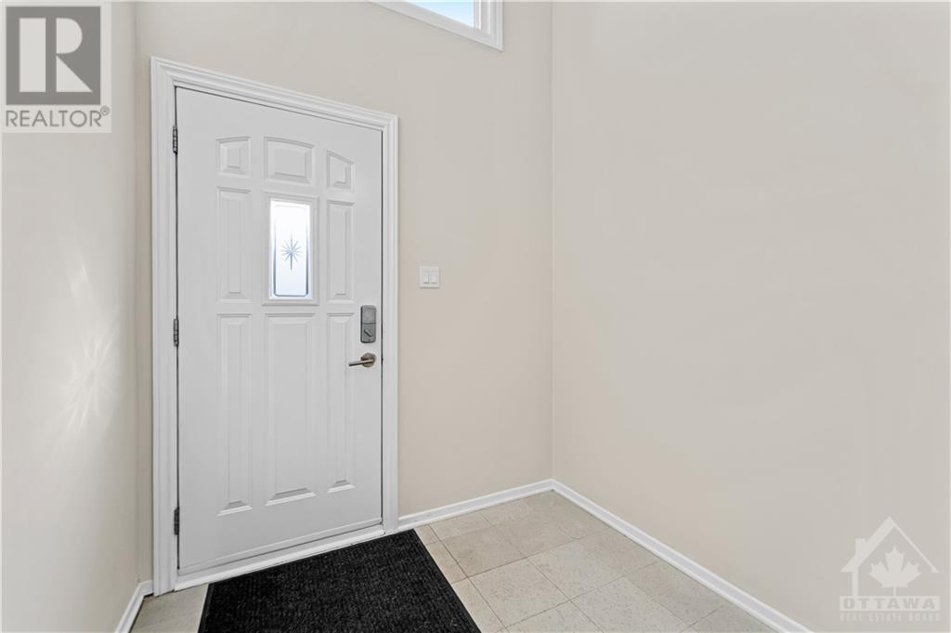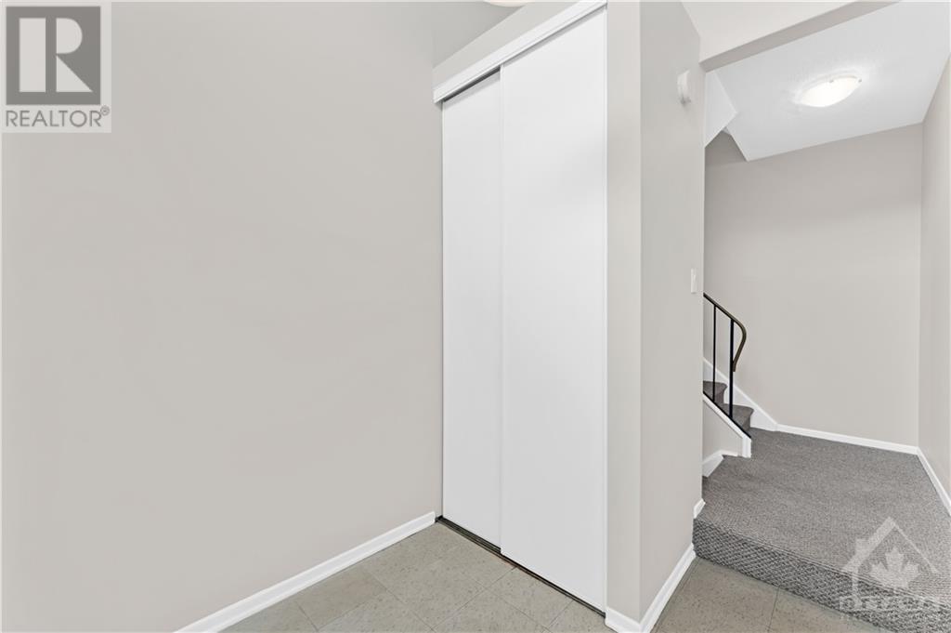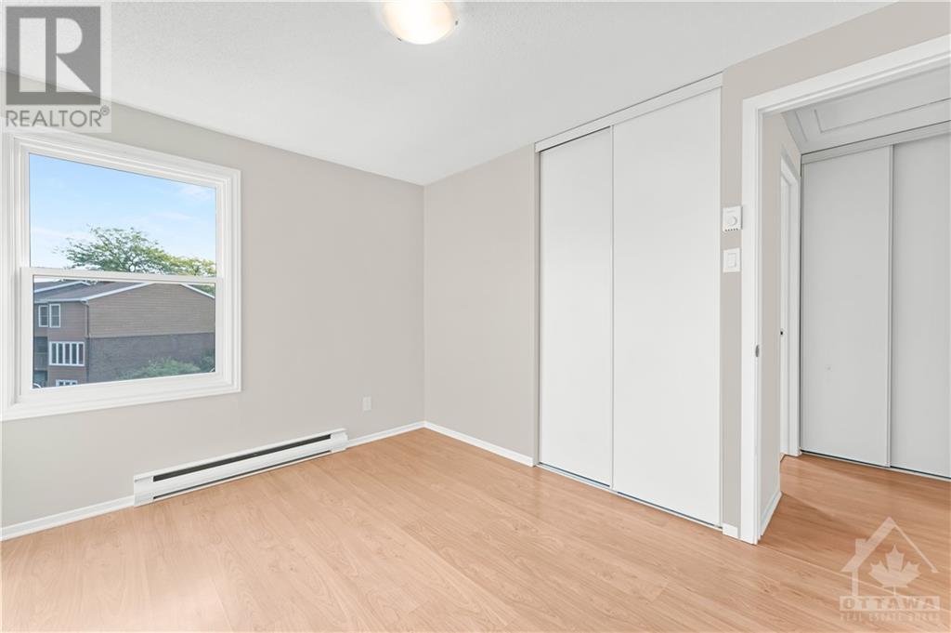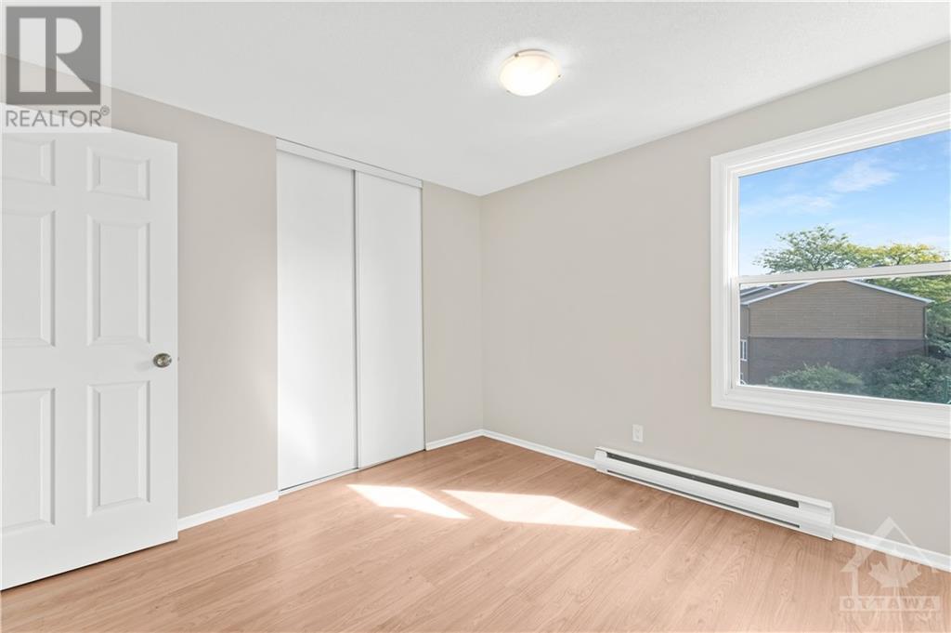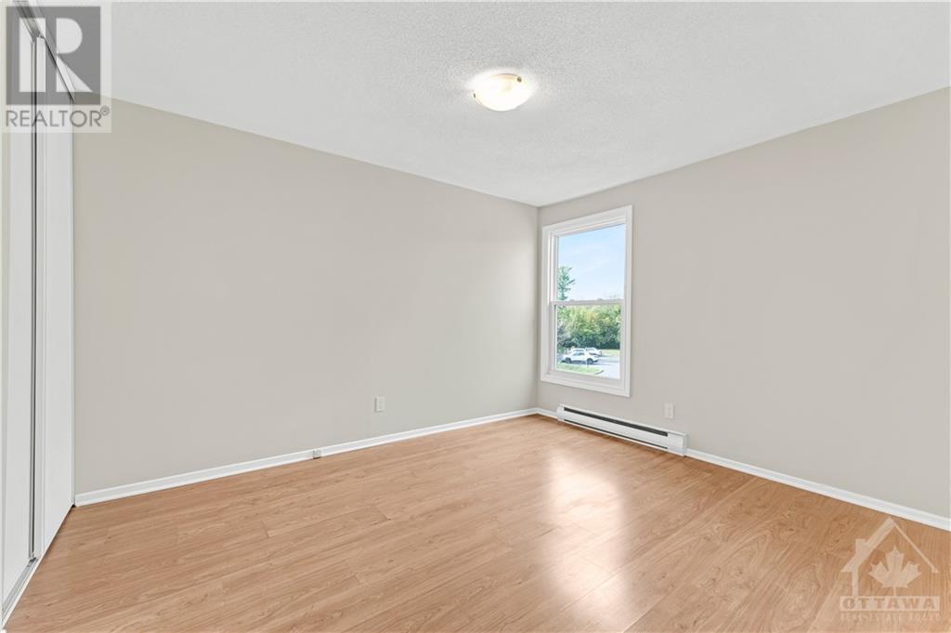2063 Ena Lane Ottawa, Ontario K1B 4P3

$470,000管理费,Property Management, Caretaker, Other, See Remarks
$525.19 每月
管理费,Property Management, Caretaker, Other, See Remarks
$525.19 每月Welcome to this spacious 5-BED 2-bath Condo Townhome nestled in a private community, with NO REAR NEIGHBOURS, facing a park and close to all your essentials. With four versatile levels, this home is perfect for modern living starting at the main level where you’ll find a flexible space that can serve as a bedrm or recreational area, a full bath and access to the fenced backyard. Head up to the living/dining area, complete with a covered balcony—perfect for enjoying fresh air and relaxation. The Kitchen is filled with natural light and comes equipped with lots of counter and storage space. The 3rd level brings you 4 generous bedrms and a full bath. Need extra room? The lower level offers ample storage to meet all of your needs. The nearby amenities include shopping, restaurants, schools, Golf and Blair transit is just around the corner, making the commute around the city a breeze. Potential for a great investment opportunity to rent out the 4 bedrooms to students. Don't miss out! (id:44758)
房源概要
| MLS® Number | 1418389 |
| 房源类型 | 民宅 |
| 临近地区 | Ridgebrook Estates |
| 附近的便利设施 | 公共交通, 购物 |
| 社区特征 | Family Oriented, School Bus, Pets Allowed |
| 特征 | 公园设施, 阳台 |
| 总车位 | 2 |
| 结构 | Clubhouse |
详 情
| 浴室 | 2 |
| 地上卧房 | 5 |
| 总卧房 | 5 |
| 公寓设施 | Laundry - In Suite |
| 赠送家电包括 | 冰箱, 烘干机, 炉子, 洗衣机 |
| 地下室进展 | 已完成 |
| 地下室类型 | Full (unfinished) |
| 施工日期 | 1977 |
| 空调 | 没有 |
| 外墙 | 砖, Siding |
| Flooring Type | Wall-to-wall Carpet, Mixed Flooring, Laminate, Tile |
| 地基类型 | 混凝土浇筑 |
| 供暖方式 | 电 |
| 供暖类型 | Baseboard Heaters |
| 储存空间 | 3 |
| 类型 | 联排别墅 |
| 设备间 | 市政供水 |
车 位
| 附加车库 |
土地
| 英亩数 | 无 |
| 围栏类型 | Fenced Yard |
| 土地便利设施 | 公共交通, 购物 |
| 污水道 | 城市污水处理系统 |
| 规划描述 | 住宅 |
房 间
| 楼 层 | 类 型 | 长 度 | 宽 度 | 面 积 |
|---|---|---|---|---|
| 二楼 | 厨房 | 13'8" x 11'1" | ||
| 二楼 | 餐厅 | 12'0" x 9'11" | ||
| 二楼 | 客厅 | 15'11" x 11'0" | ||
| 三楼 | 主卧 | 13'10" x 11'0" | ||
| 三楼 | 卧室 | 12'0" x 9'10" | ||
| 三楼 | 卧室 | 11'2" x 8'10" | ||
| 三楼 | 卧室 | 10'4" x 9'11" | ||
| 三楼 | 四件套浴室 | 7'5" x 4'11" | ||
| Lower Level | Storage | 15'6" x 10'0" | ||
| 一楼 | 门厅 | 6'11" x 8'5" | ||
| 一楼 | 三件套卫生间 | 5'10" x 4'5" | ||
| 一楼 | 卧室 | 16'0" x 10'0" |
https://www.realtor.ca/real-estate/27593475/2063-ena-lane-ottawa-ridgebrook-estates


