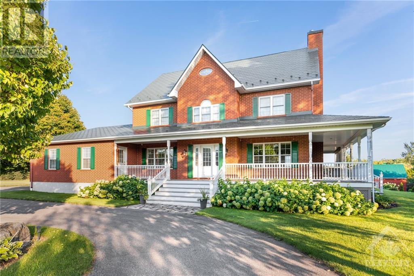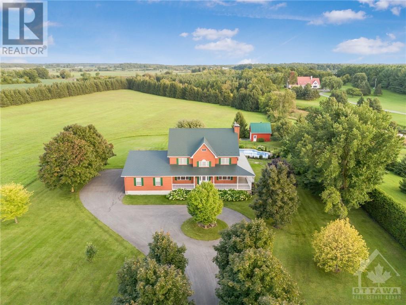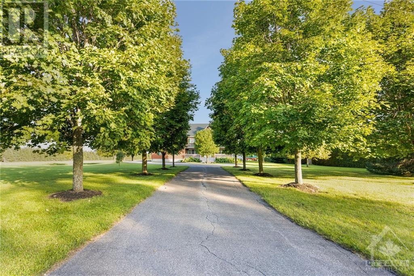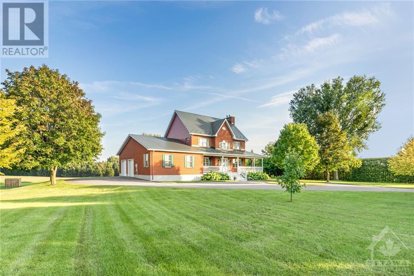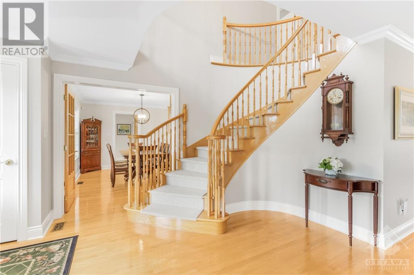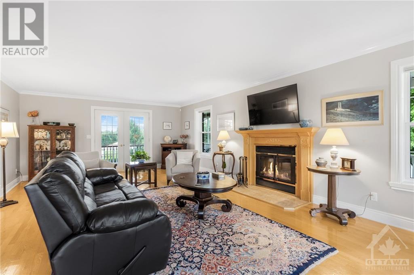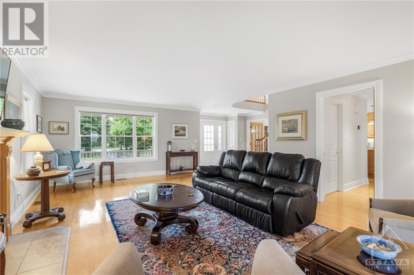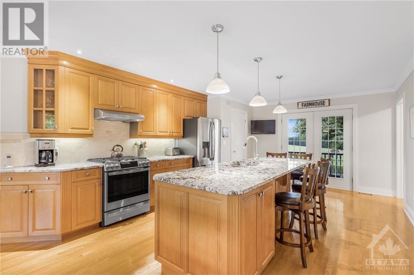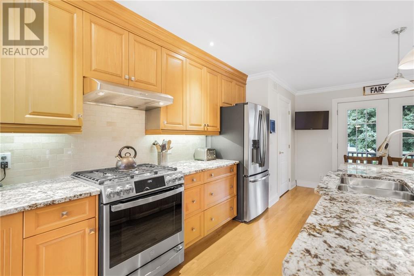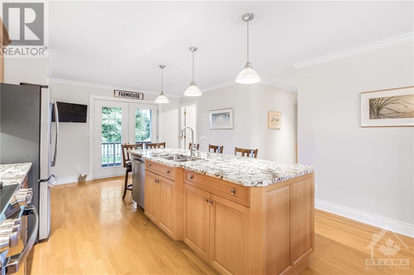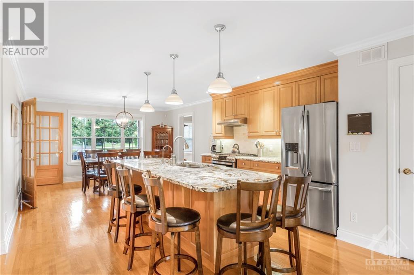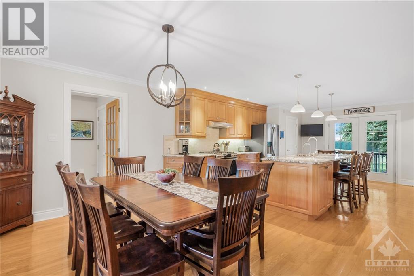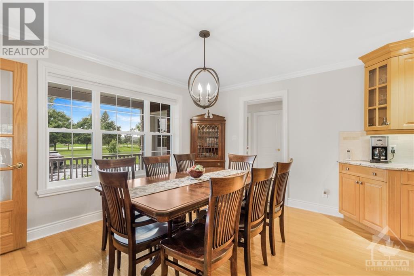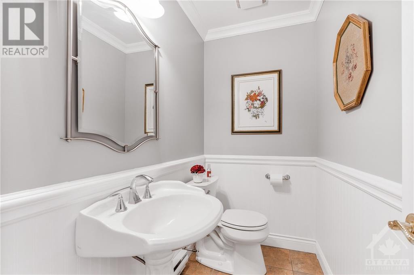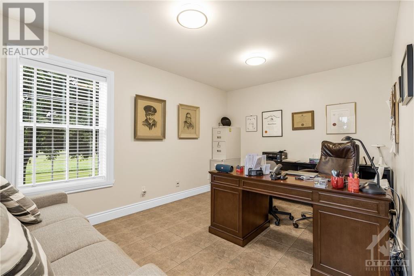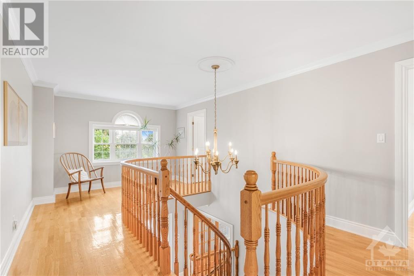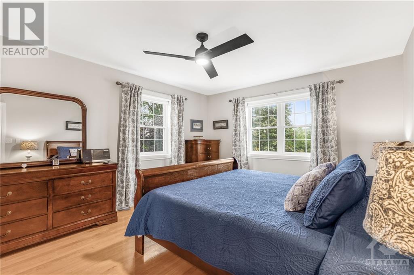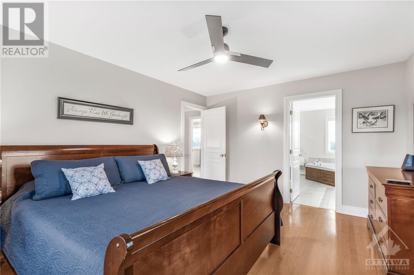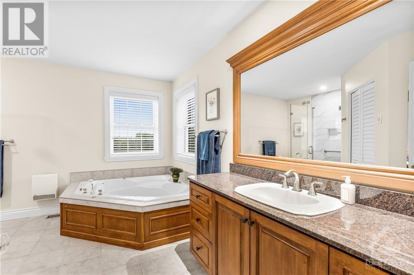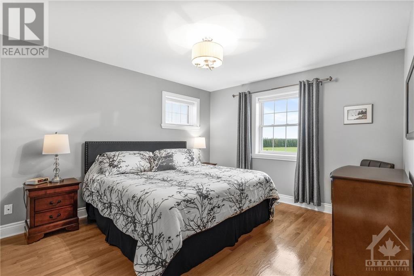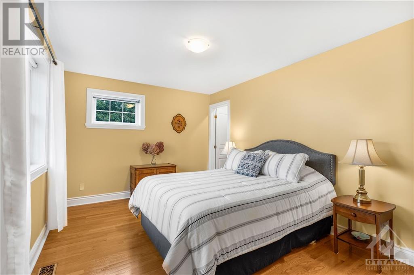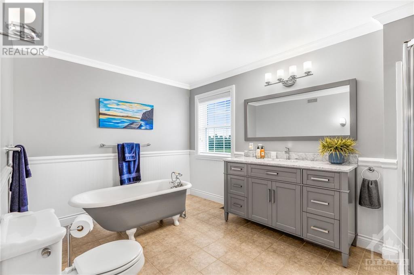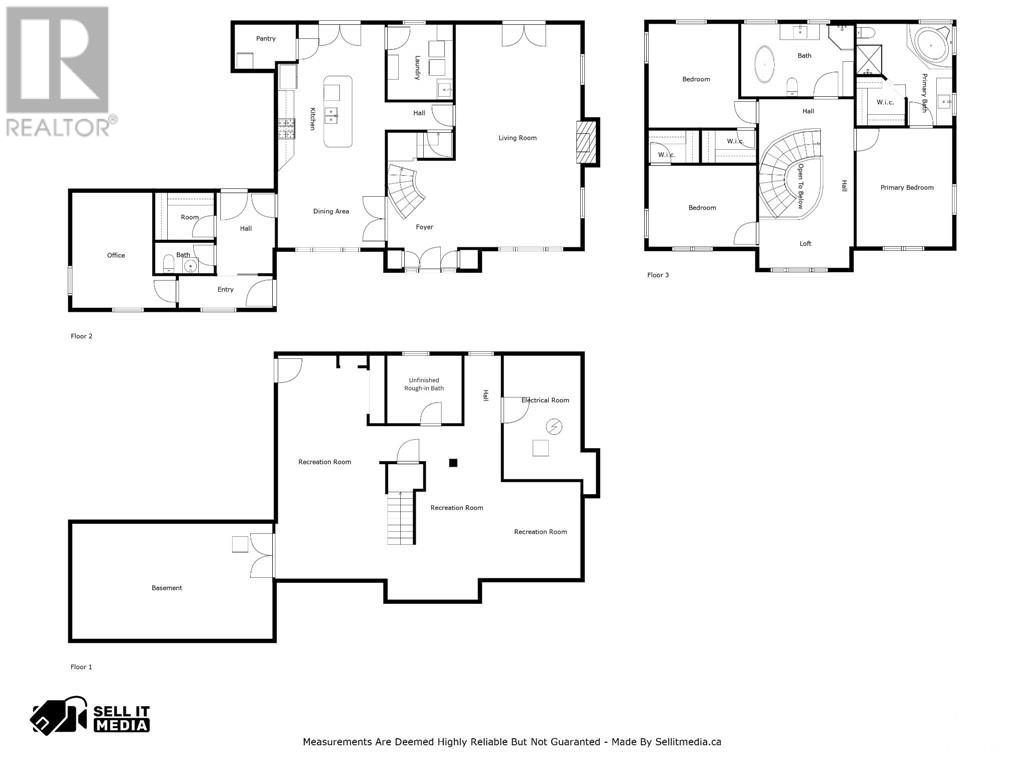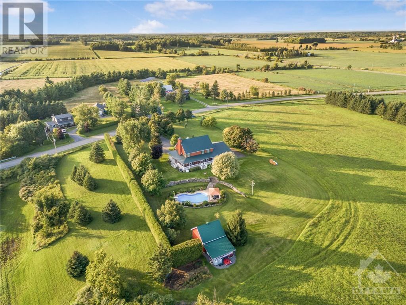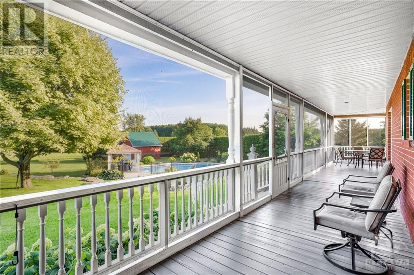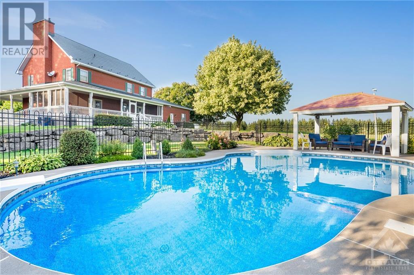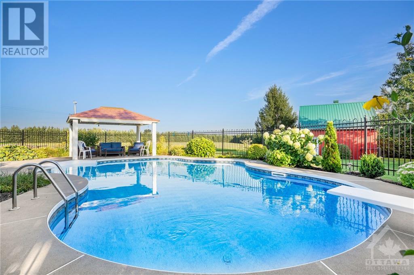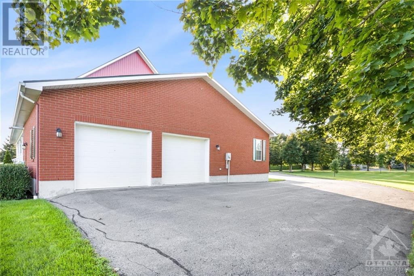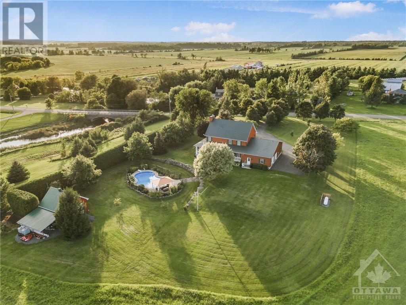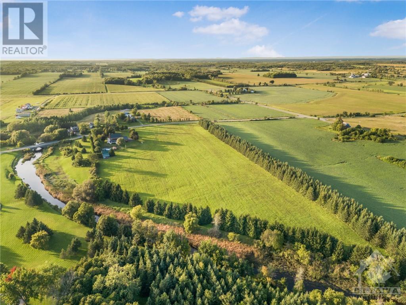3 卧室
3 浴室
壁炉
Inground Pool
中央空调
风热取暖
面积
Landscaped
$1,149,900
Your dream home awaits! Nestled on a sprawling 15.56-acre private, treed lot, this stunning property offers the ultimate tranquility. Featuring an inviting open concept design boasting gleaming hrdwd floors and a sunny interior w/an ICF Foundation. Enjoy the cozy living room, complete w/a wood fireplace, the lovely dining area, & a chef's kitchen featuring a sit-at island, pantry, & sleek stainless steel appliances. The main floor is complete w/a partial bath, laundry facilities, & a versatile office space. Upstairs, you'll find 3 spacious bedrms, each w/its own walk-in closet, 2 bathrooms, & a charming loft area. The partially finished lower level provides additional space w/ rough in, perfect for relaxation or hobbies, & has the roughing for a fourth bathroom. Outdoors, you'll discover your own private oasis with a fenced-in inground pool, mature trees, and a screened-in porch. This property is complete with the added security of a Generac generator for peace of mind. A rare find! (id:44758)
房源概要
|
MLS® Number
|
1407827 |
|
房源类型
|
民宅 |
|
临近地区
|
Alexandria |
|
附近的便利设施
|
近高尔夫球场, Recreation Nearby, 购物 |
|
社区特征
|
Family Oriented |
|
特征
|
Acreage, Private Setting |
|
总车位
|
10 |
|
泳池类型
|
Inground Pool |
|
结构
|
Porch |
详 情
|
浴室
|
3 |
|
地上卧房
|
3 |
|
总卧房
|
3 |
|
赠送家电包括
|
冰箱, 洗碗机, 烘干机, Freezer, 炉子, 洗衣机, Blinds |
|
地下室进展
|
部分完成 |
|
地下室类型
|
全部完成 |
|
施工日期
|
1998 |
|
施工种类
|
独立屋 |
|
空调
|
中央空调 |
|
外墙
|
砖 |
|
壁炉
|
有 |
|
Fireplace Total
|
1 |
|
固定装置
|
Drapes/window Coverings |
|
Flooring Type
|
Hardwood, Ceramic |
|
地基类型
|
混凝土浇筑 |
|
客人卫生间(不包含洗浴)
|
1 |
|
供暖方式
|
Propane |
|
供暖类型
|
压力热风 |
|
储存空间
|
2 |
|
类型
|
独立屋 |
|
设备间
|
Drilled Well |
车 位
|
附加车库
|
|
|
入内式车位
|
|
|
Oversize
|
|
|
Surfaced
|
|
土地
|
英亩数
|
有 |
|
土地便利设施
|
近高尔夫球场, Recreation Nearby, 购物 |
|
Landscape Features
|
Landscaped |
|
污水道
|
Septic System |
|
土地深度
|
1452 Ft ,11 In |
|
土地宽度
|
806 Ft |
|
不规则大小
|
15.56 |
|
Size Total
|
15.56 Ac |
|
规划描述
|
住宅 |
房 间
| 楼 层 |
类 型 |
长 度 |
宽 度 |
面 积 |
|
二楼 |
Loft |
|
|
11'9" x 6'4" |
|
二楼 |
主卧 |
|
|
14'8" x 11'11" |
|
二楼 |
四件套主卧浴室 |
|
|
12'8" x 11'10" |
|
二楼 |
其它 |
|
|
6'0" x 6'0" |
|
二楼 |
卧室 |
|
|
13'4" x 12'11" |
|
二楼 |
其它 |
|
|
6'9" x 4'0" |
|
二楼 |
卧室 |
|
|
13'8" x 10'1" |
|
二楼 |
其它 |
|
|
6'3" x 4'0" |
|
二楼 |
四件套浴室 |
|
|
14'0" x 9'0" |
|
Lower Level |
娱乐室 |
|
|
27'8" x 11'4" |
|
Lower Level |
娱乐室 |
|
|
21'6" x 16'8" |
|
Lower Level |
衣帽间 |
|
|
9'3" x 8'5" |
|
一楼 |
门厅 |
|
|
13'5" x 8'5" |
|
一楼 |
客厅 |
|
|
27'8" x 15'6" |
|
一楼 |
餐厅 |
|
|
13'4" x 9'6" |
|
一楼 |
厨房 |
|
|
18'2" x 13'4" |
|
一楼 |
Pantry |
|
|
7'7" x 5'6" |
|
一楼 |
洗衣房 |
|
|
9'4" x 8'1" |
|
一楼 |
Partial Bathroom |
|
|
7'4" x 3'10" |
|
一楼 |
Office |
|
|
14'4" x 12'10" |
https://www.realtor.ca/real-estate/27335911/20680-mccormick-road-alexandria-alexandria


