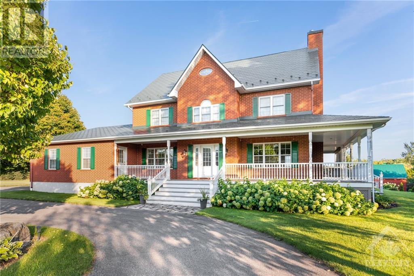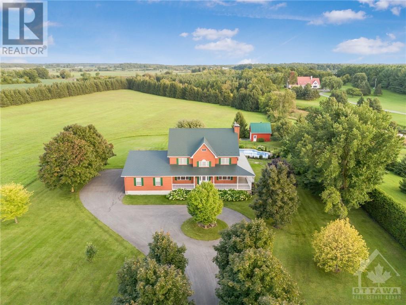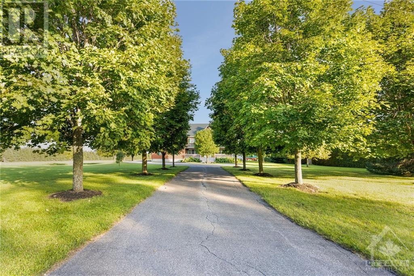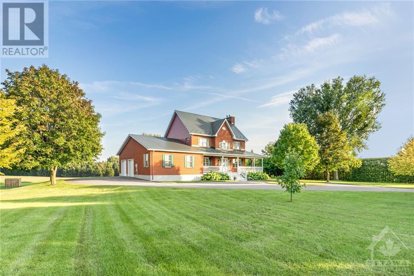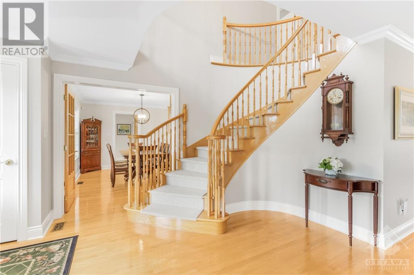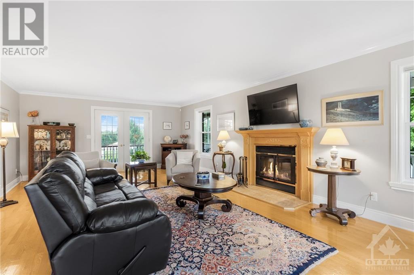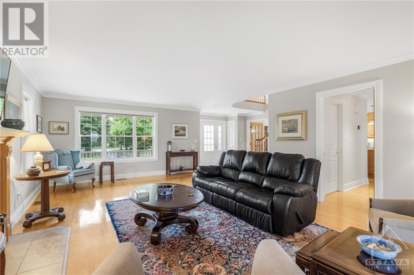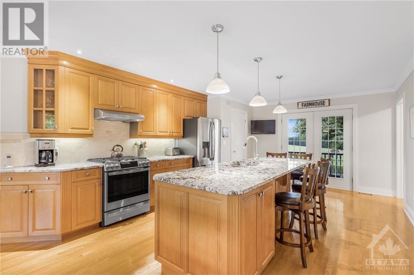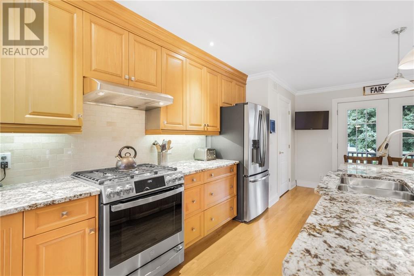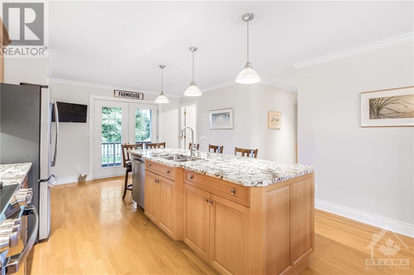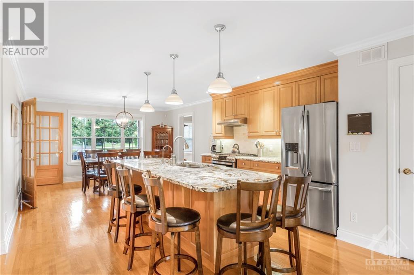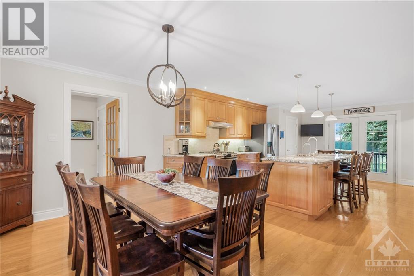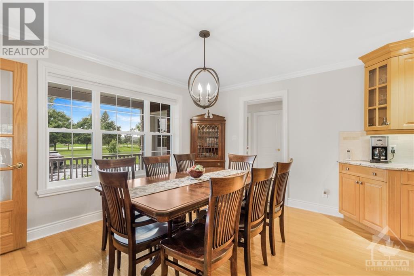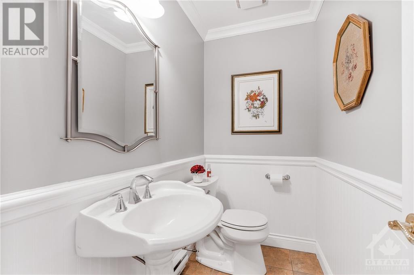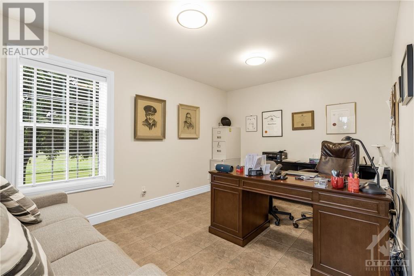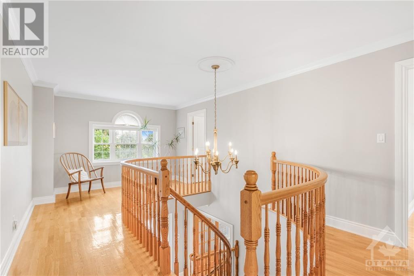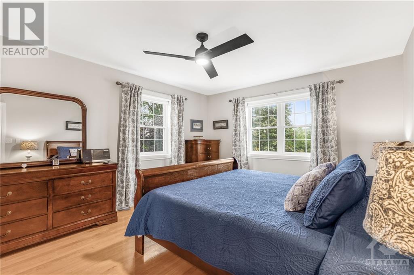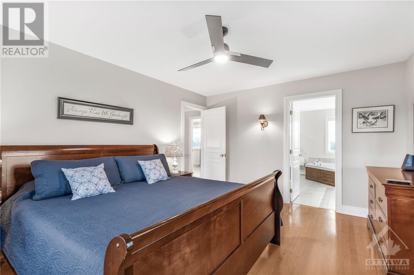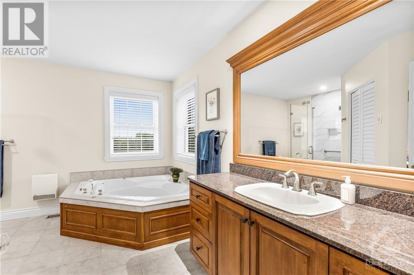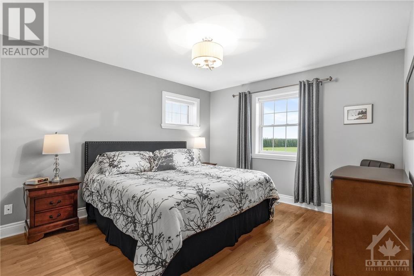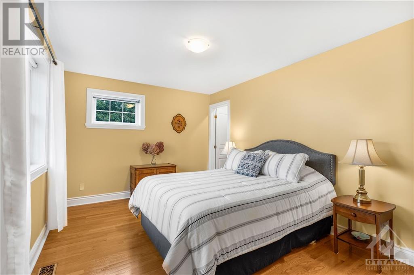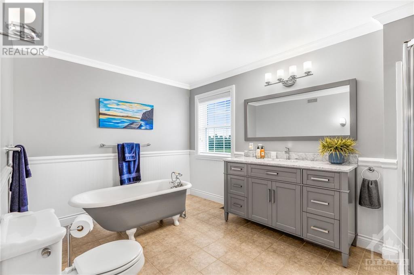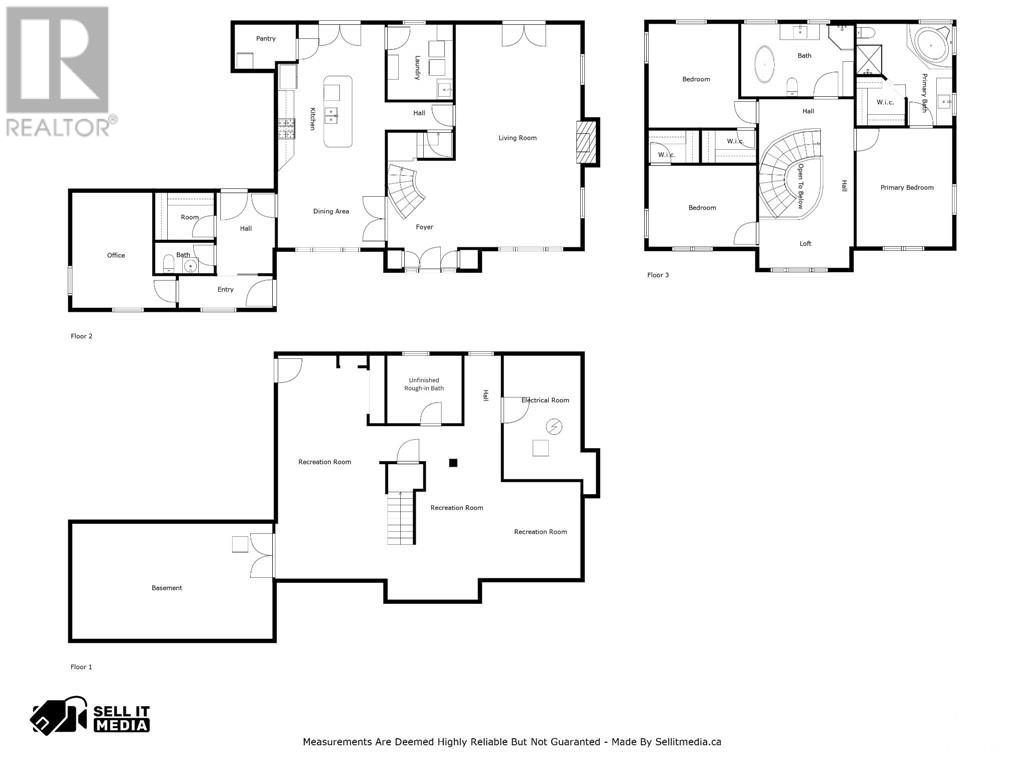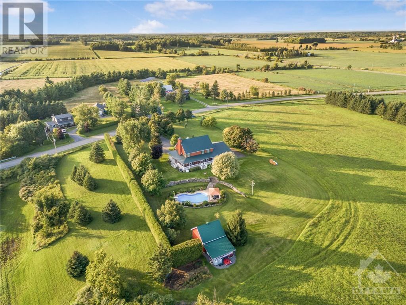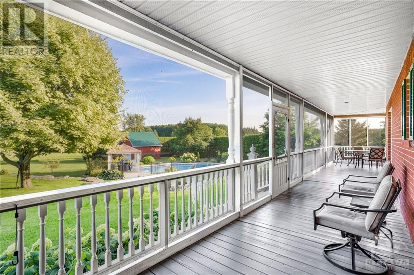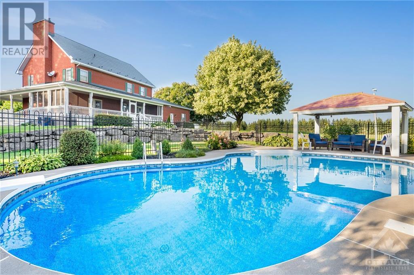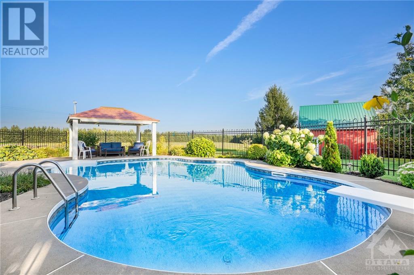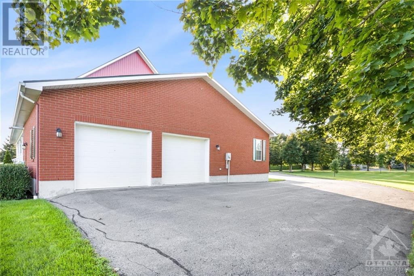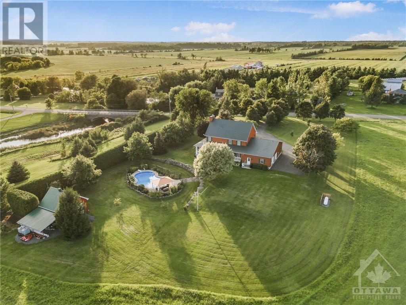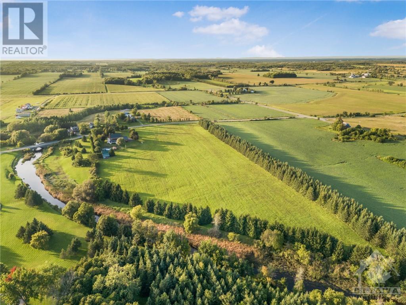3 卧室
3 浴室
壁炉
Inground Pool
中央空调
风热取暖
面积
$1,149,900
Your dream home awaits! Nestled on a sprawling 15.56-acre private, treed lot, this stunning property offers the ultimate tranquility. Featuring an inviting open concept design boasting gleaming hrdwd floors and a sunny interior w/an ICF Foundation. Enjoy the cozy living room, complete w/a wood fireplace, the lovely dining area, & a chef's kitchen featuring a sit-at island, pantry, & sleek stainless steel appliances. The main floor is complete w/a partial bath, laundry facilities, & a versatile office space. Upstairs, you'll find 3 spacious bedrms, each w/its own walk-in closet, 2 bathrooms, & a charming loft area. The partially finished lower level provides additional space w/ rough in, perfect for relaxation or hobbies, & has the roughing for a fourth bathroom. Outdoors, you'll discover your own private oasis with a fenced-in inground pool, mature trees, and a screened-in porch. This property is complete with the added security of a Generac generator for peace of mind. A rare find!, Flooring: Hardwood, Flooring: Ceramic (id:44758)
房源概要
|
MLS® Number
|
X9518027 |
|
房源类型
|
民宅 |
|
临近地区
|
Stormont |
|
社区名字
|
721 - North Glengarry (Lochiel) Twp |
|
附近的便利设施
|
公园 |
|
总车位
|
10 |
|
泳池类型
|
Inground Pool |
详 情
|
浴室
|
3 |
|
地上卧房
|
3 |
|
总卧房
|
3 |
|
公寓设施
|
Fireplace(s) |
|
赠送家电包括
|
Water Heater, Water Treatment, 洗碗机, 烘干机, Freezer, 冰箱, 炉子, 洗衣机 |
|
地下室进展
|
部分完成 |
|
地下室类型
|
全部完成 |
|
施工种类
|
独立屋 |
|
空调
|
中央空调 |
|
外墙
|
砖 |
|
壁炉
|
有 |
|
Fireplace Total
|
1 |
|
地基类型
|
混凝土 |
|
客人卫生间(不包含洗浴)
|
1 |
|
供暖方式
|
Propane |
|
供暖类型
|
压力热风 |
|
储存空间
|
2 |
|
类型
|
独立屋 |
车 位
土地
|
英亩数
|
有 |
|
土地便利设施
|
公园 |
|
污水道
|
Septic System |
|
土地深度
|
1452 Ft ,10 In |
|
土地宽度
|
805 Ft ,11 In |
|
不规则大小
|
805.97 X 1452.88 Ft ; 1 |
|
规划描述
|
住宅 |
房 间
| 楼 层 |
类 型 |
长 度 |
宽 度 |
面 积 |
|
二楼 |
主卧 |
4.47 m |
3.63 m |
4.47 m x 3.63 m |
|
二楼 |
浴室 |
3.86 m |
3.6 m |
3.86 m x 3.6 m |
|
二楼 |
其它 |
1.82 m |
1.82 m |
1.82 m x 1.82 m |
|
二楼 |
卧室 |
4.06 m |
3.93 m |
4.06 m x 3.93 m |
|
二楼 |
其它 |
2.05 m |
1.21 m |
2.05 m x 1.21 m |
|
二楼 |
卧室 |
4.16 m |
3.07 m |
4.16 m x 3.07 m |
|
二楼 |
其它 |
1.9 m |
1.21 m |
1.9 m x 1.21 m |
|
二楼 |
浴室 |
4.26 m |
2.74 m |
4.26 m x 2.74 m |
|
二楼 |
Loft |
3.58 m |
1.93 m |
3.58 m x 1.93 m |
|
Lower Level |
娱乐,游戏房 |
8.43 m |
3.45 m |
8.43 m x 3.45 m |
|
Lower Level |
娱乐,游戏房 |
6.55 m |
5.08 m |
6.55 m x 5.08 m |
|
Lower Level |
衣帽间 |
2.81 m |
2.56 m |
2.81 m x 2.56 m |
|
一楼 |
门厅 |
4.08 m |
2.56 m |
4.08 m x 2.56 m |
|
一楼 |
客厅 |
8.43 m |
4.72 m |
8.43 m x 4.72 m |
|
一楼 |
餐厅 |
4.06 m |
2.89 m |
4.06 m x 2.89 m |
|
一楼 |
厨房 |
5.53 m |
4.06 m |
5.53 m x 4.06 m |
|
一楼 |
Pantry |
2.31 m |
1.67 m |
2.31 m x 1.67 m |
|
一楼 |
洗衣房 |
2.84 m |
2.46 m |
2.84 m x 2.46 m |
|
一楼 |
浴室 |
2.23 m |
1.16 m |
2.23 m x 1.16 m |
|
一楼 |
Office |
4.36 m |
3.91 m |
4.36 m x 3.91 m |
https://www.realtor.ca/real-estate/27335911/20680-mccormick-road-stormont-dundas-and-glengarry-721-north-glengarry-lochiel-twp


